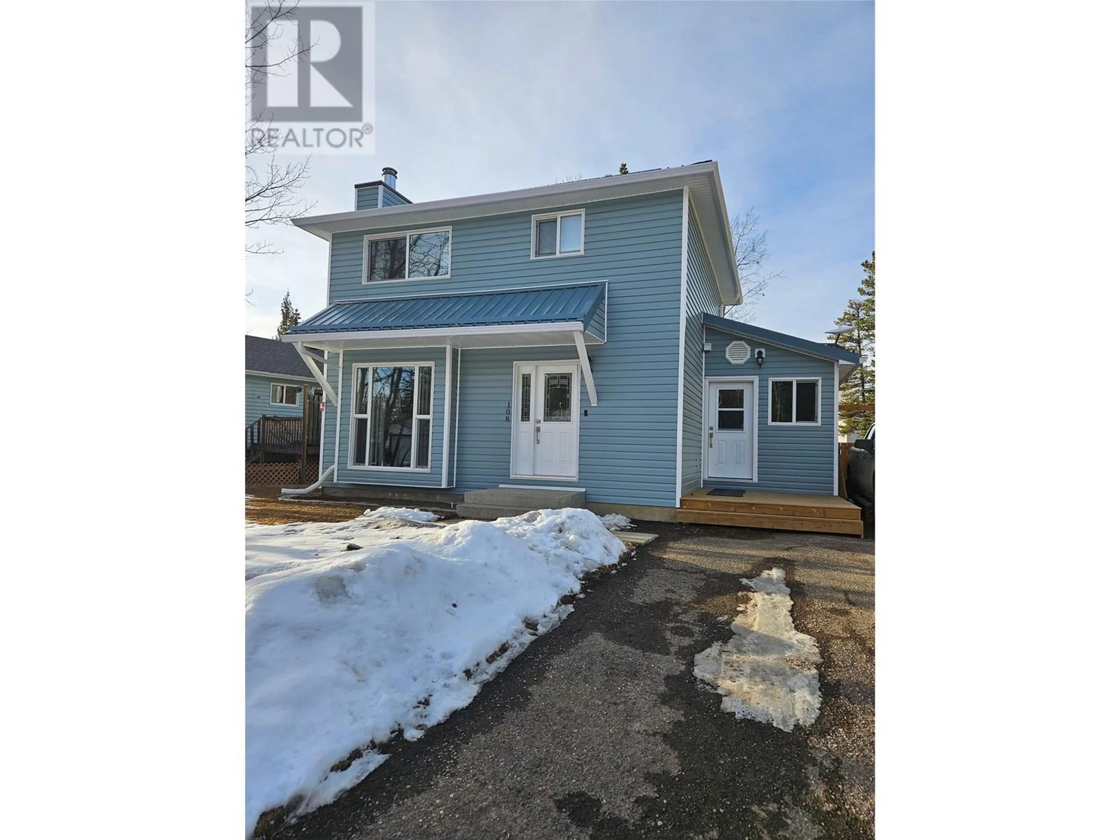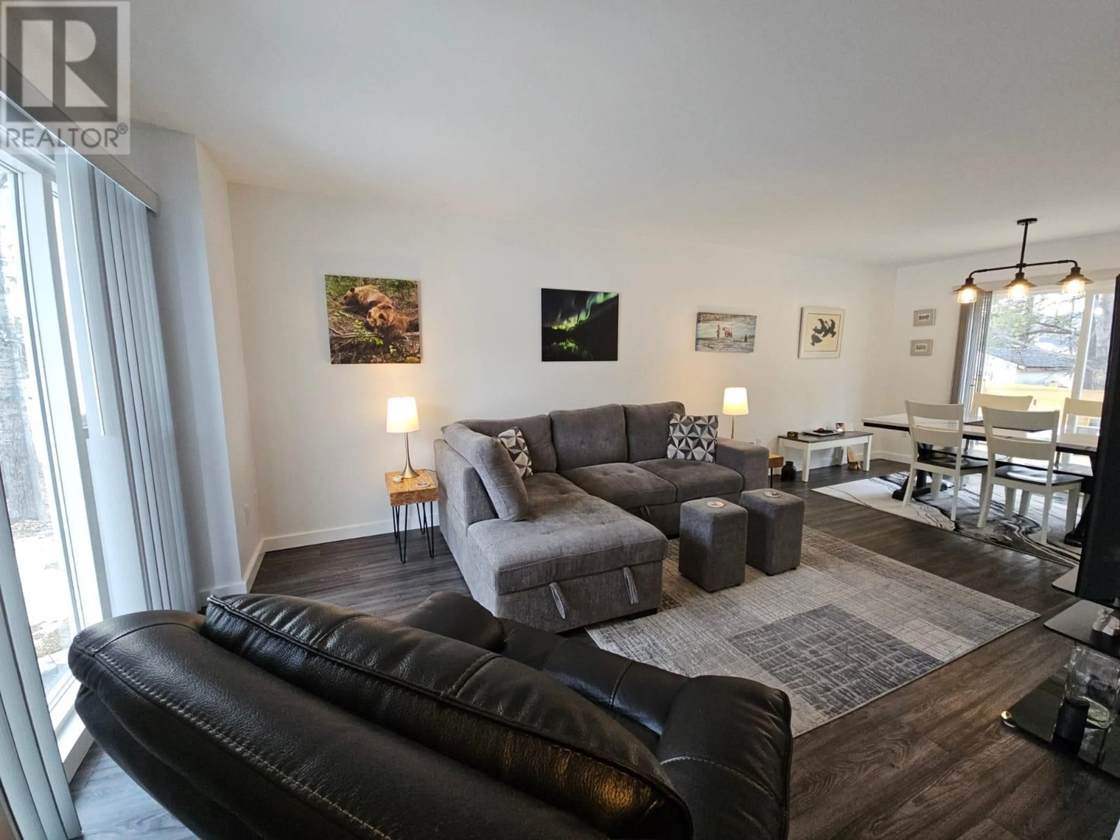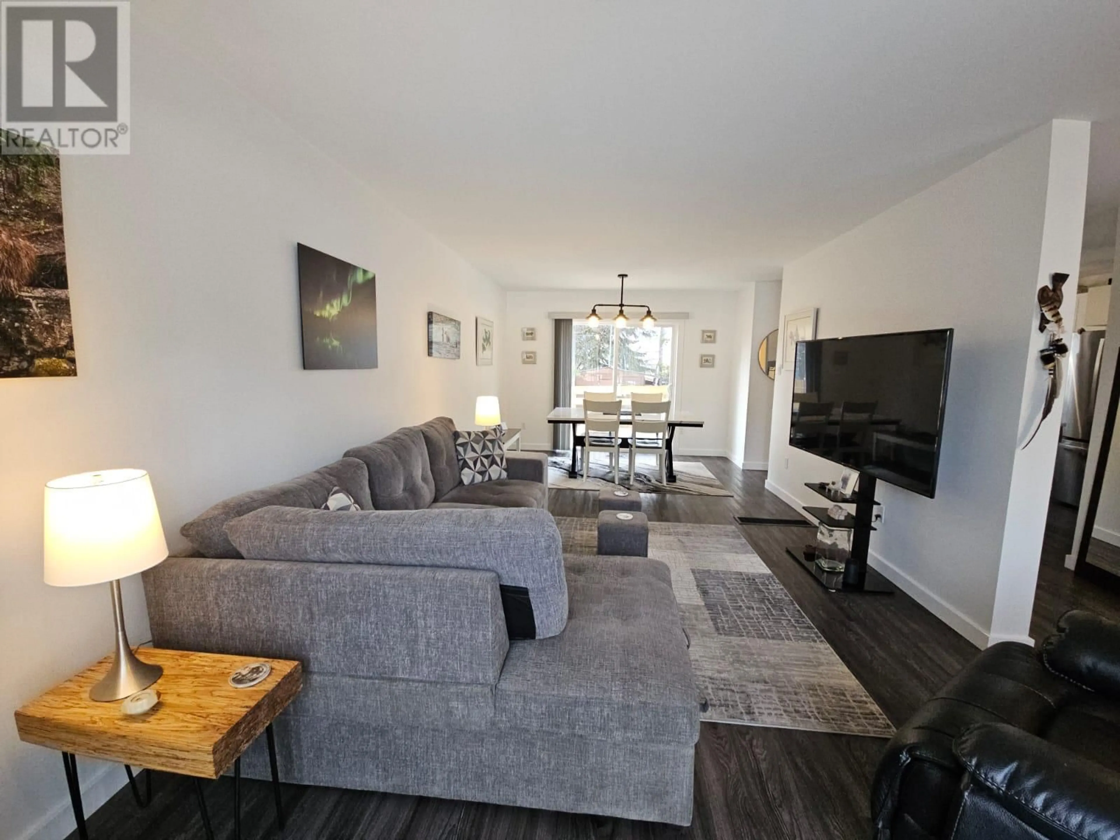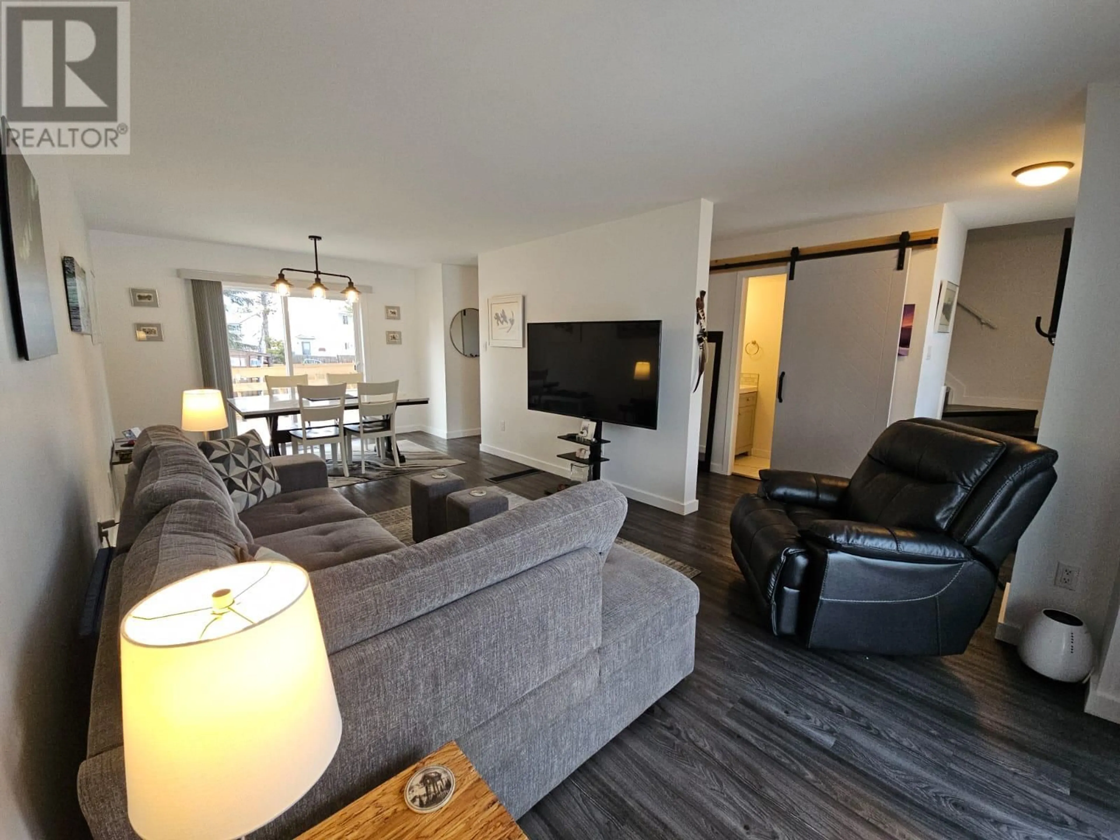108 RED WILLOW Avenue, Tumbler Ridge, British Columbia V0C2W0
Contact us about this property
Highlights
Estimated ValueThis is the price Wahi expects this property to sell for.
The calculation is powered by our Instant Home Value Estimate, which uses current market and property price trends to estimate your home’s value with a 90% accuracy rate.Not available
Price/Sqft$155/sqft
Est. Mortgage$1,112/mo
Tax Amount ()-
Days On Market27 days
Description
Stylish and desirable 1288 sq ft, 3-bedroom, 1.5-bath, two-story home with a full basement embodies modern elegance and comfort. From the moment you step inside, you'll be captivated by the quality and craftsmanship that make this home feel and look brand new. Step into the living room, where natural light floods through a large floor to ceiling window and sliding glass patio doors, inviting you to explore the impressive backyard and deck equipped with built-in seating perfect for entertaining or relaxing in solitude. The modern, calm color scheme throughout the home is complemented by sliding barn doors, warm, rich flooring and the natural sunlight enhance the sleek aesthetics. The heart of the home is the tastefully upgraded kitchen, featuring an inviting island with a built-in dishwasher and contemporary appliances. Every detail, from the new vinyl siding, metal roof, furnace, and hot water tank to the immaculate flooring, doors, and windows, speaks to the thoughtful renovations that make this residence practically new. The upper floor houses three generously sized bedrooms, ensuring comfort and privacy for the entire family. The full basement offers endless possibilities, from creating a personal gym to a home office or playroom. With its inviting entryway and additional washer and dryer, this home combines practicality with style. Boasting great curb appeal, its more than just a house its a home. Don't miss your chance to own this move-in-ready gem before its gone! (id:39198)
Property Details
Interior
Features
Second level Floor
Primary Bedroom
10'0'' x 13'0''Bedroom
9'0'' x 11'0''Bedroom
9'0'' x 8'0''4pc Bathroom
Exterior
Features
Parking
Garage spaces 4
Garage type -
Other parking spaces 0
Total parking spaces 4
Property History
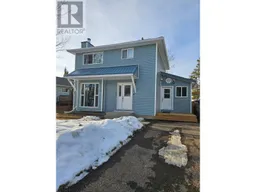 61
61
