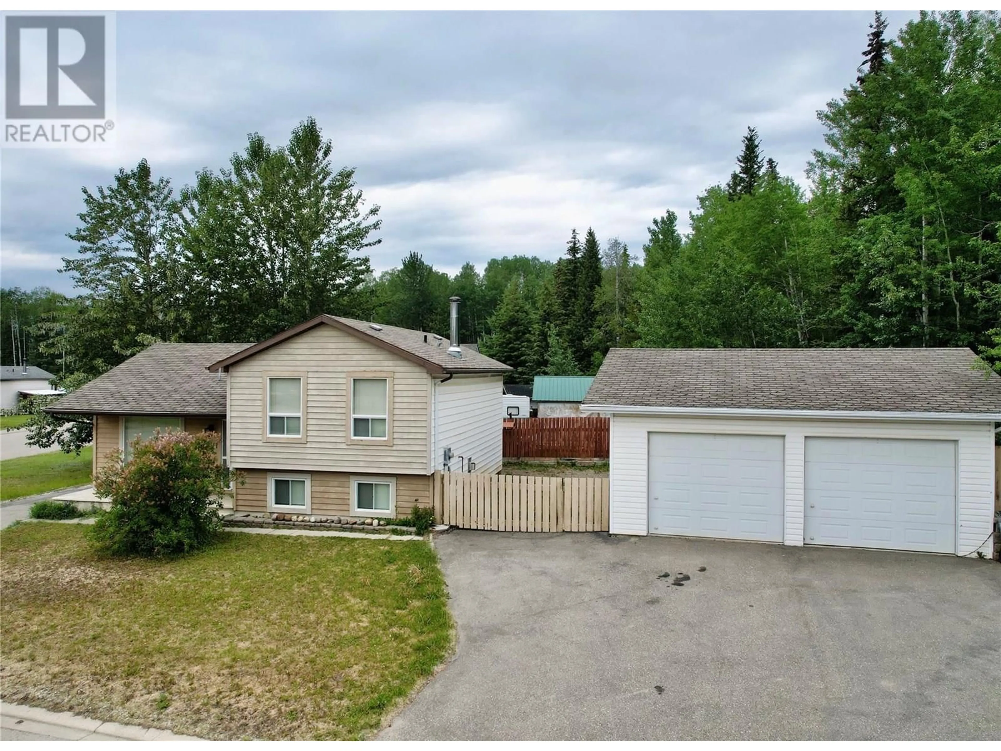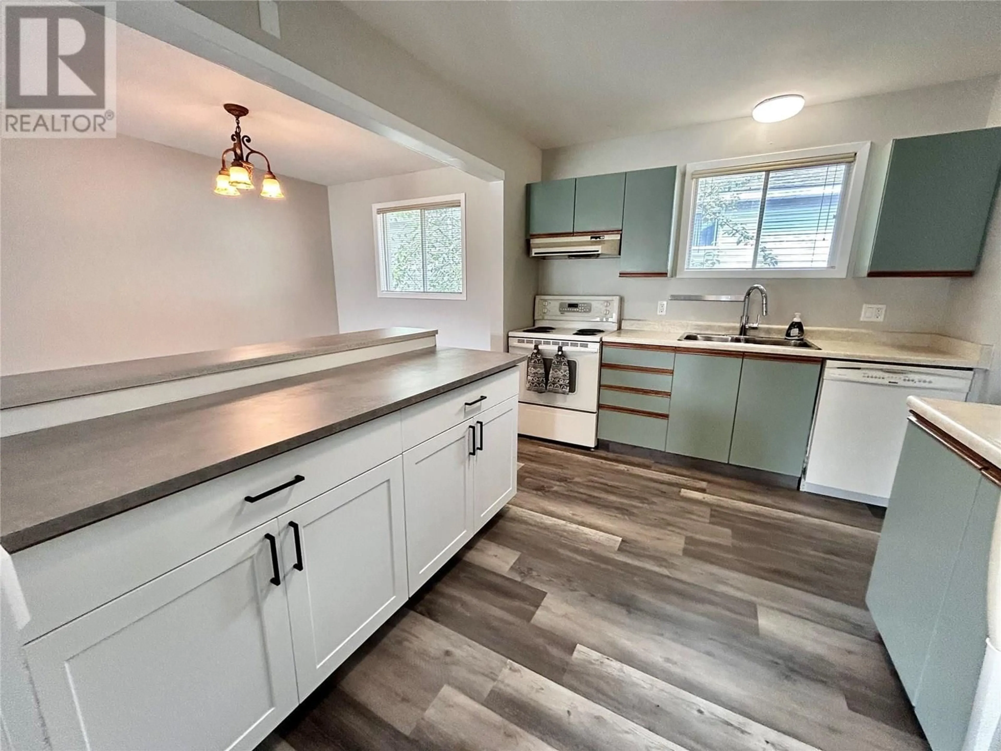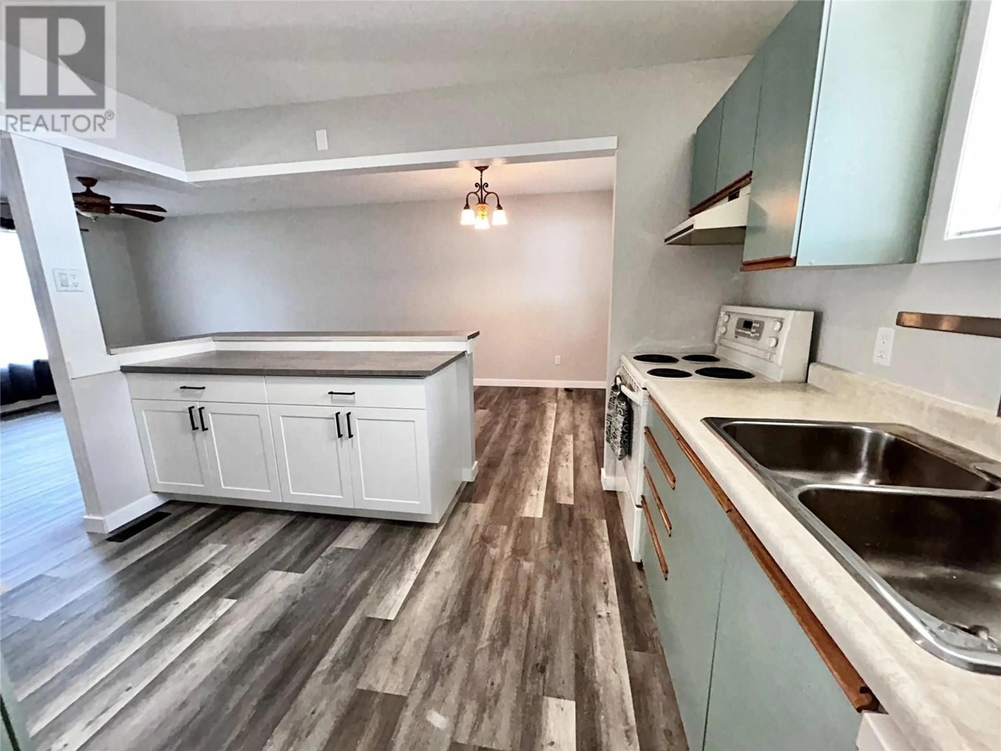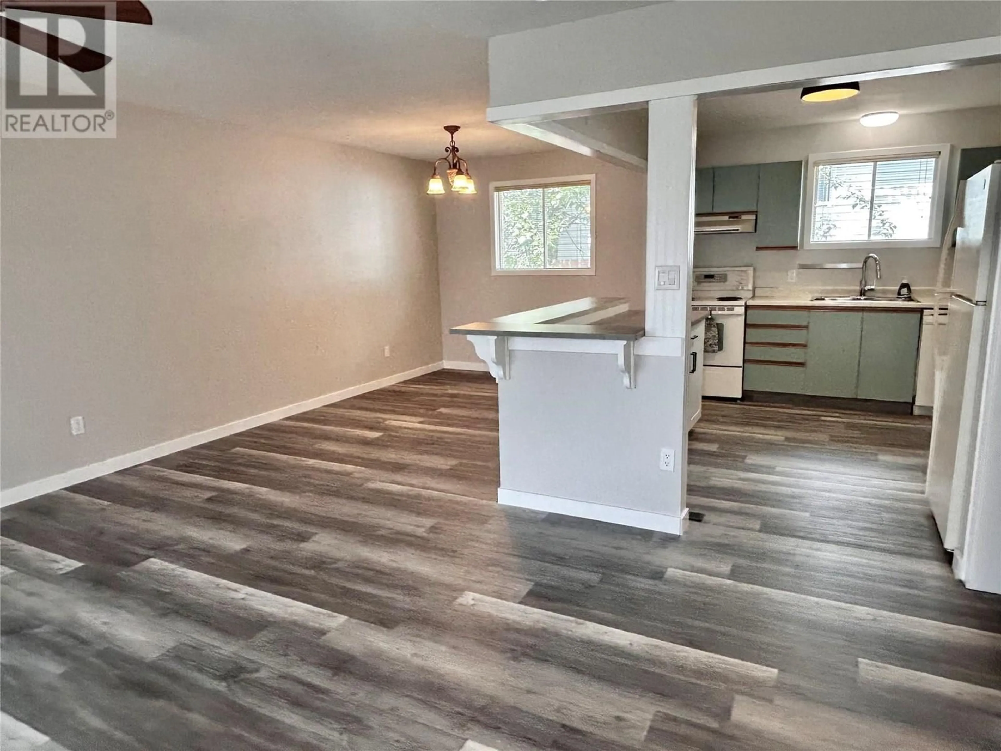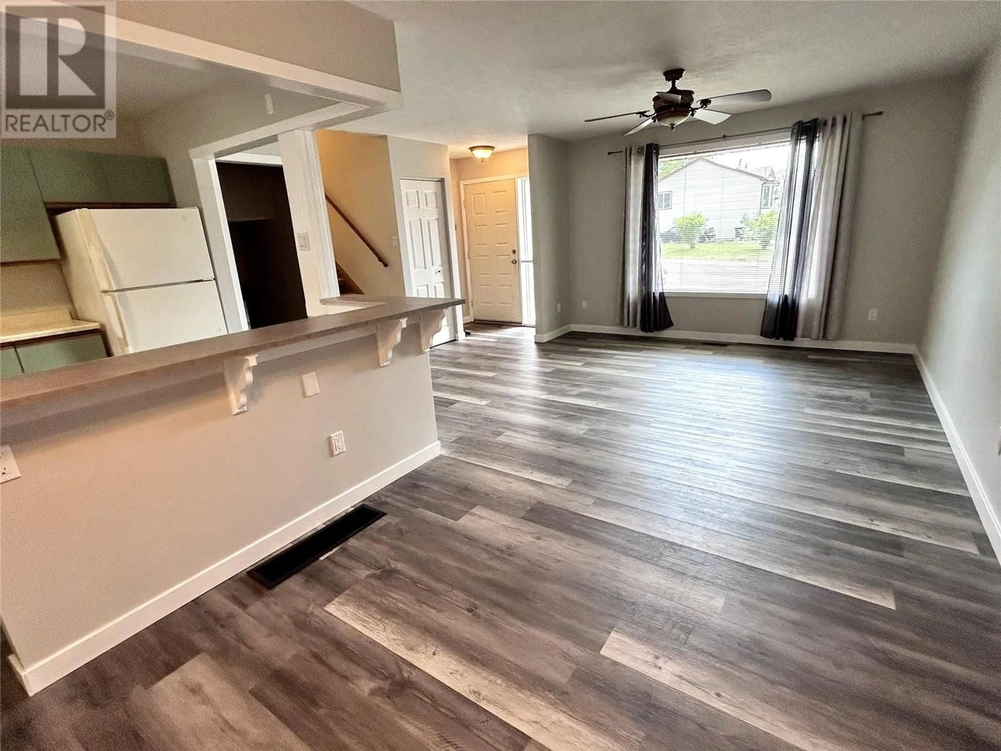104 GWILLIM CRESCENT, Tumbler Ridge, British Columbia V0C2W0
Contact us about this property
Highlights
Estimated valueThis is the price Wahi expects this property to sell for.
The calculation is powered by our Instant Home Value Estimate, which uses current market and property price trends to estimate your home’s value with a 90% accuracy rate.Not available
Price/Sqft$136/sqft
Monthly cost
Open Calculator
Description
Welcome to this well-maintained 4-bedroom, 2-bathroom home located on the desirable upper bench. Situated on a corner lot, this property offers mountain views and a split layout ideal for families or those seeking extra space. Inside, you'll find an open-concept kitchen and living area, perfect for entertaining. The main and lower levels feature updated flooring, while the upper level includes three cozy, carpeted bedrooms. Both bathrooms have been tastefully updated, with the second full bathroom conveniently located off the fourth bedroom—perfect for guests or a primary suite. The lower levels include a large family room and a versatile space ideal for a craft room, gaming setup, or extra storage. There's also a chimney and gas line in place if you’d like to reinstall a gas or wood stove. Outside, enjoy the convenience of a paved driveway leading to a double garage, wired and great for workshop use. A backyard shed provides additional storage space. This home is move-in ready and offers the comfort, space, and flexibility you’ve been looking for. (id:39198)
Property Details
Interior
Features
Basement Floor
Hobby room
8'3'' x 11'4''Storage
8'4'' x 12'Laundry room
23'8'' x 8'9''Exterior
Parking
Garage spaces -
Garage type -
Total parking spaces 2
Property History
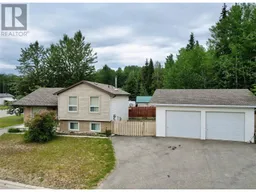 20
20
