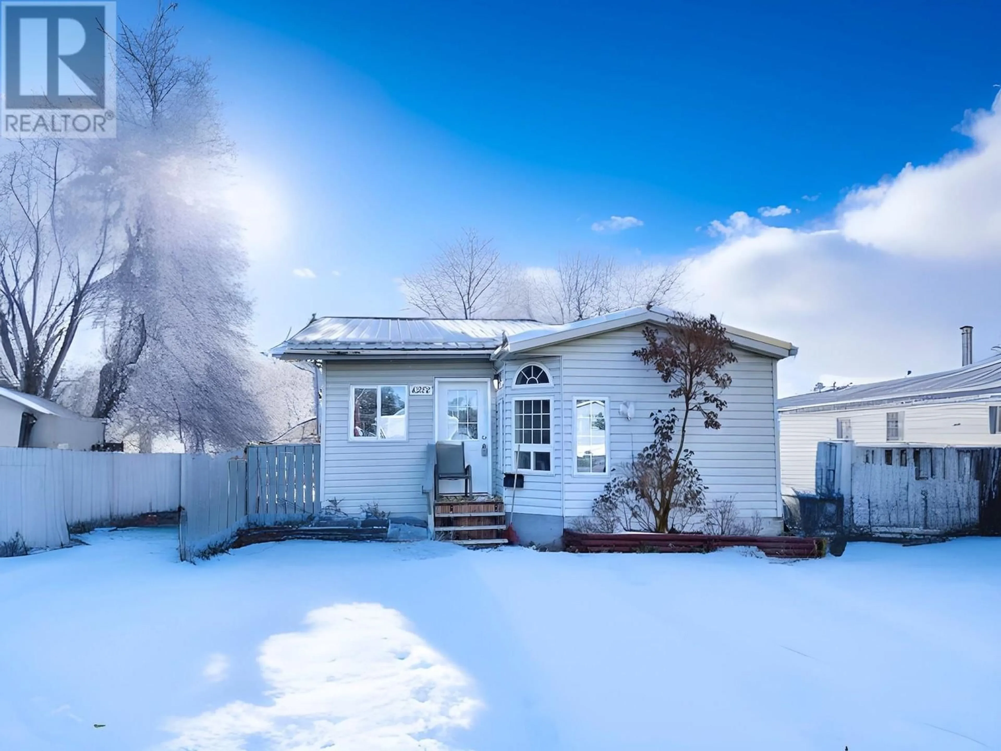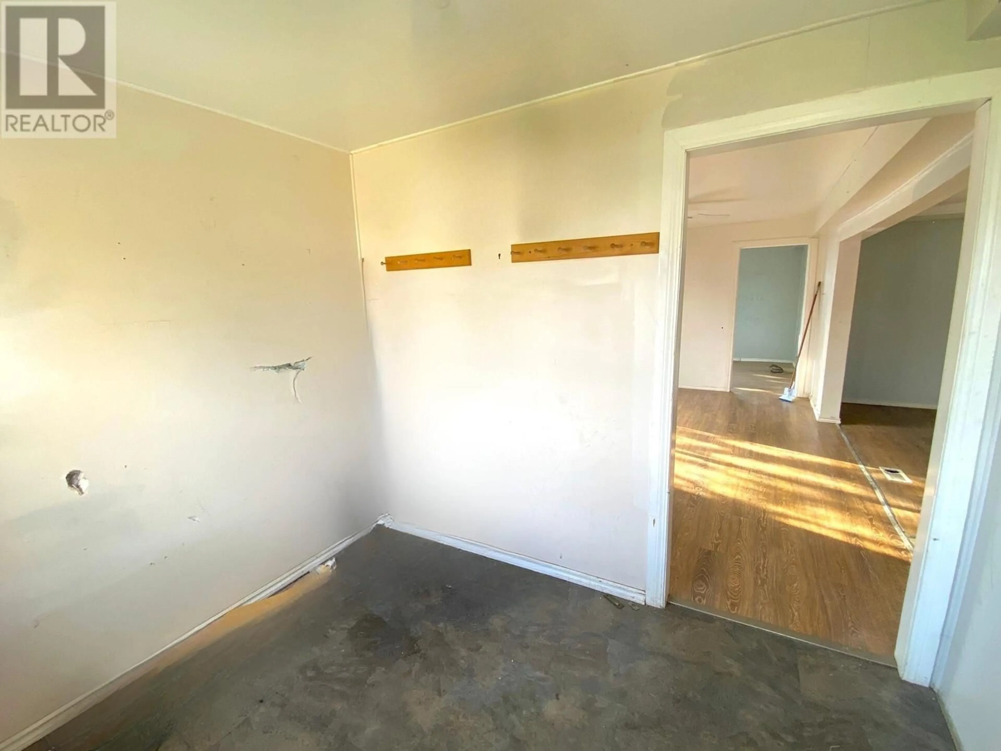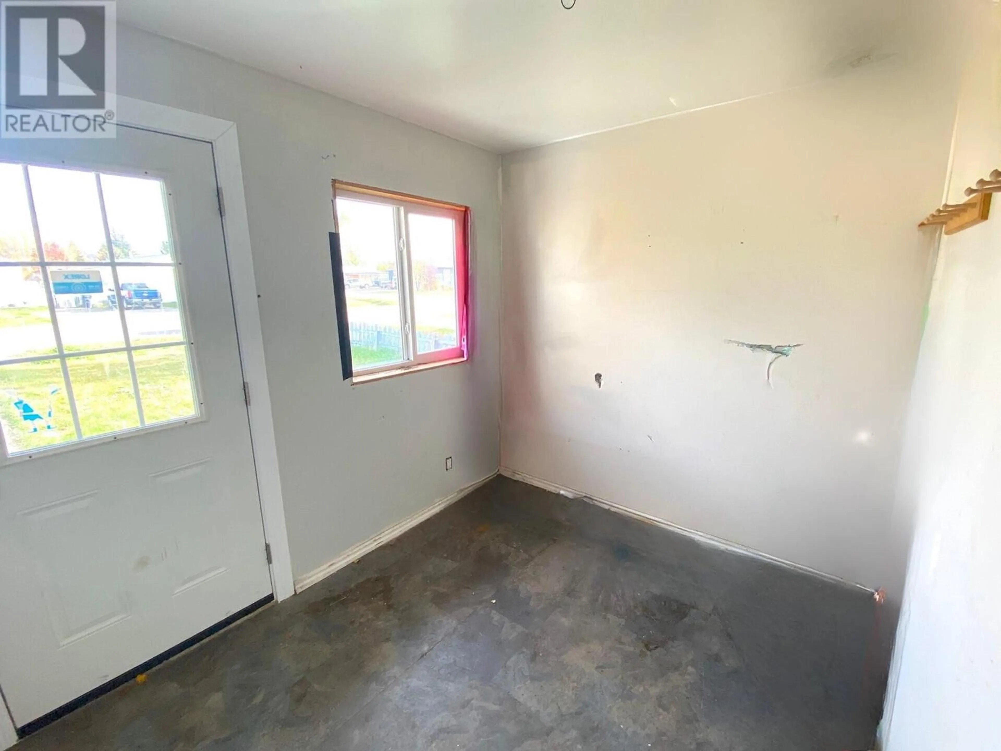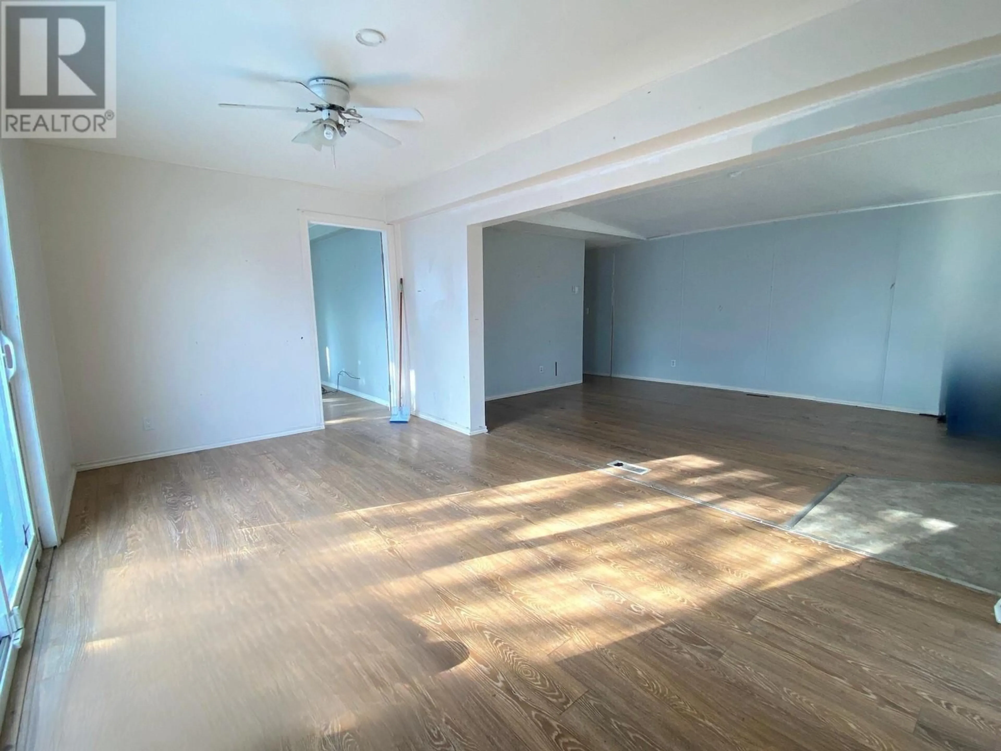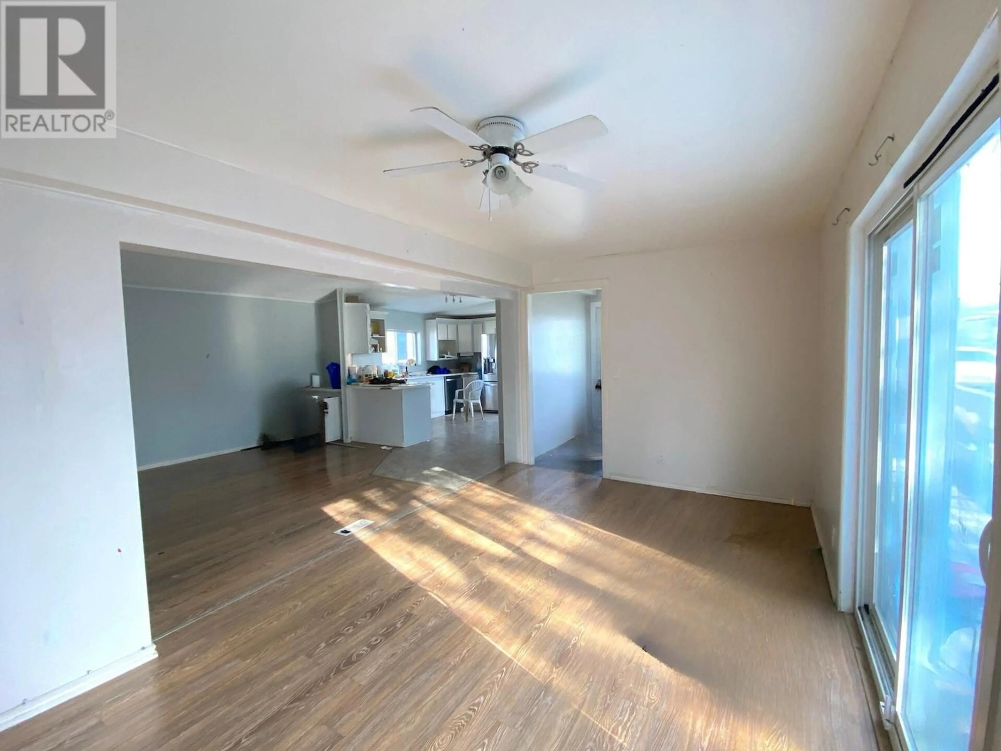10288 99 STREET, Taylor, British Columbia V0C2K0
Contact us about this property
Highlights
Estimated ValueThis is the price Wahi expects this property to sell for.
The calculation is powered by our Instant Home Value Estimate, which uses current market and property price trends to estimate your home’s value with a 90% accuracy rate.Not available
Price/Sqft$131/sqft
Est. Mortgage$730/mo
Tax Amount ()$1,261/yr
Days On Market182 days
Description
* PREC - Personal Real Estate Corporation. Looking for a property with potential & endless possibilities? This 2-bedroom & den, 1-bath mobile home with an addition is a perfect opportunity for fixer-upper enthusiasts. Situated close to Lone Wolf Golf Course, Elementary School, recreation facilities, walking path, and the Taylor Community Hall, this home offers an ideal location for an active lifestyle. The exterior features alley access, a sundeck for relaxing outdoors, a large fenced garden, flower beds that beautifully frame the home, and an outdoor dog run for pets. Inside, the spacious living area provides endless customization possibilities, while the primary bedroom features convenient cheater access to the bathroom. A dedicated mudroom adds functionality, making this home as practical as it is full of potential. With a little TLC, it could become a charming and personalized haven. Perfect for anyone seeking a rewarding project in a desirable location at an incredible price! (id:39198)
Property Details
Interior
Features
Main level Floor
Kitchen
14.1 x 12.9Living room
16.8 x 13.5Bedroom 2
10.3 x 9.5Den
10.1 x 9.8Property History
 29
29
