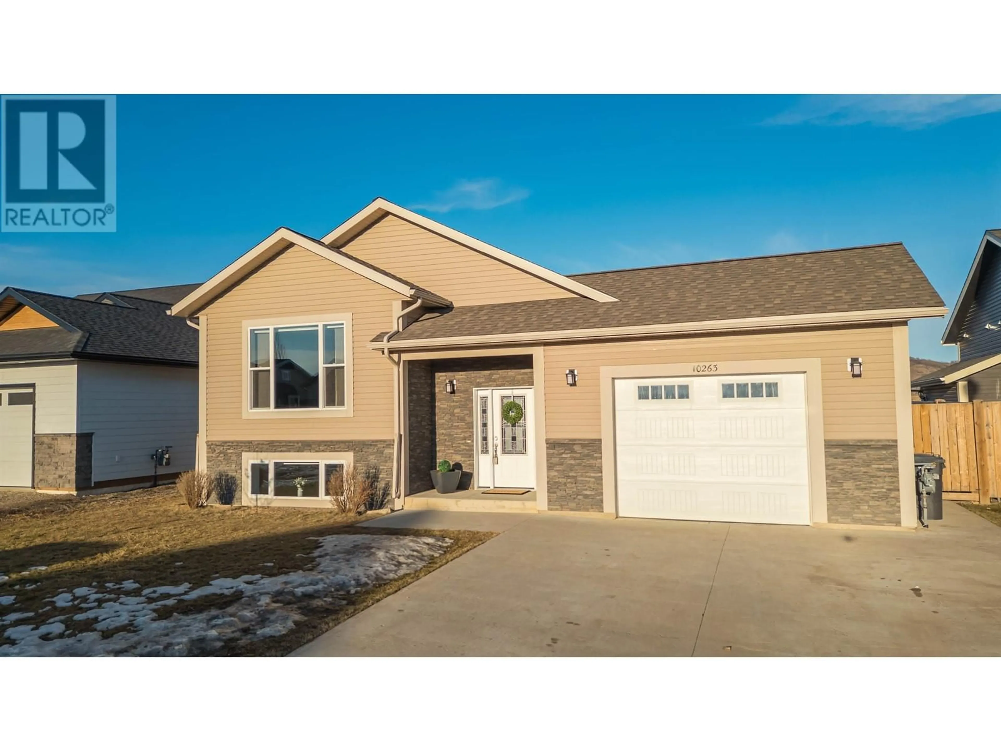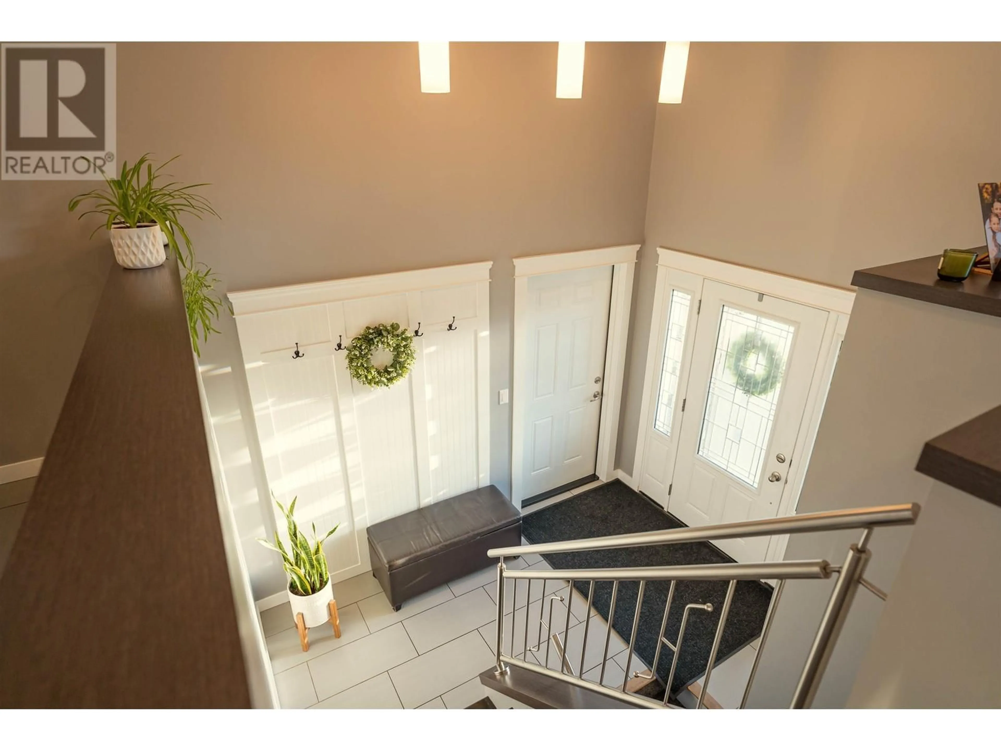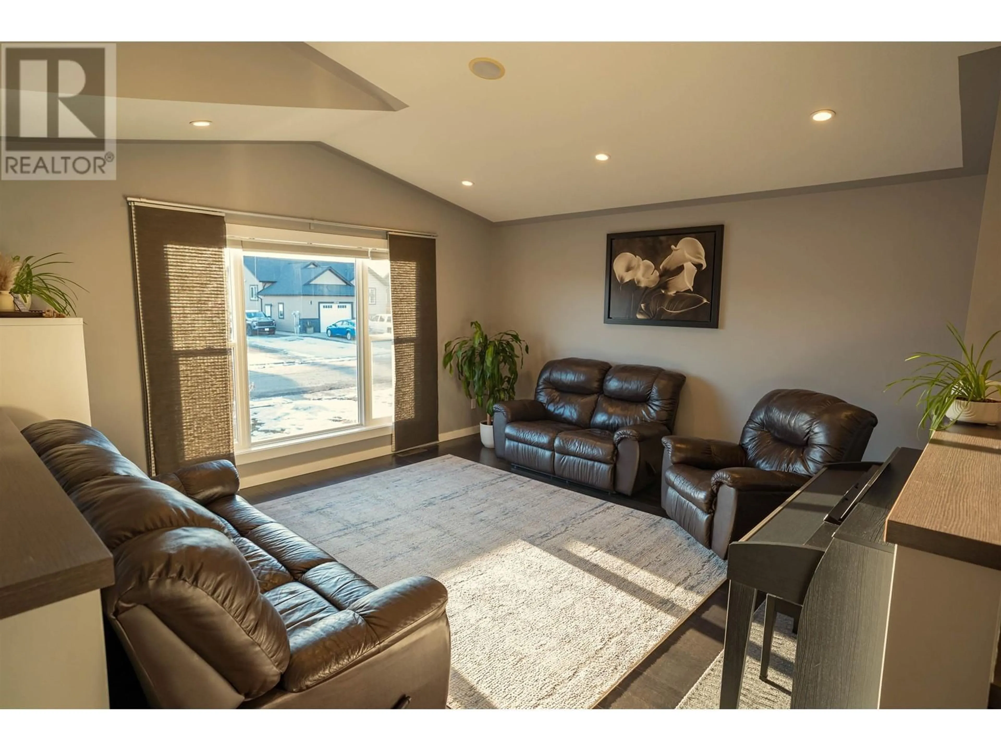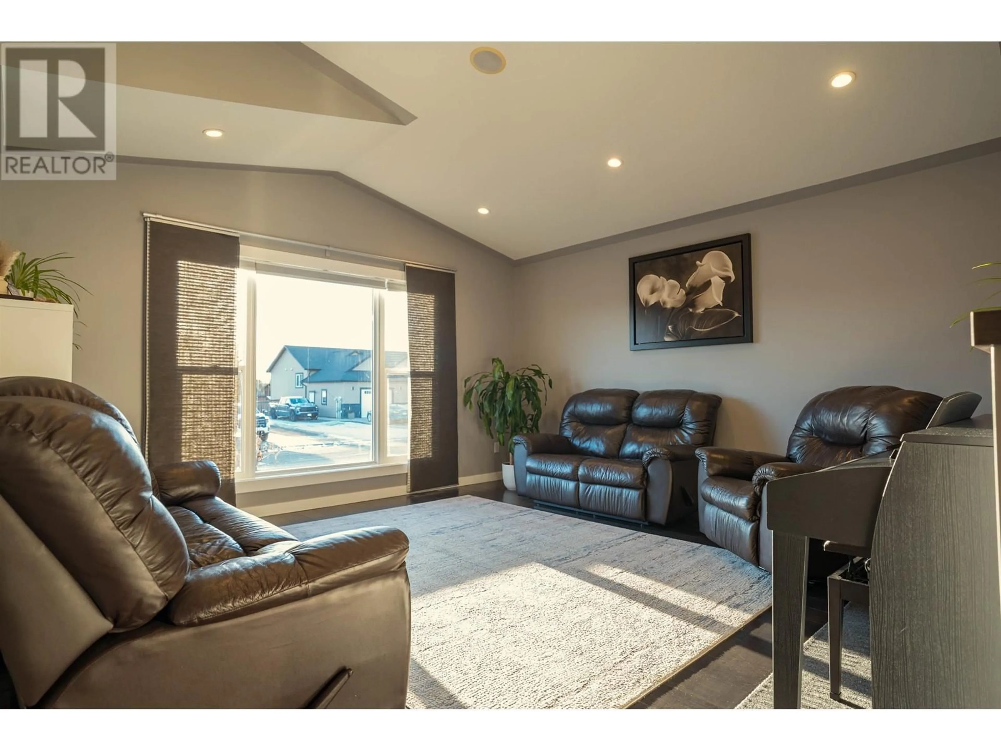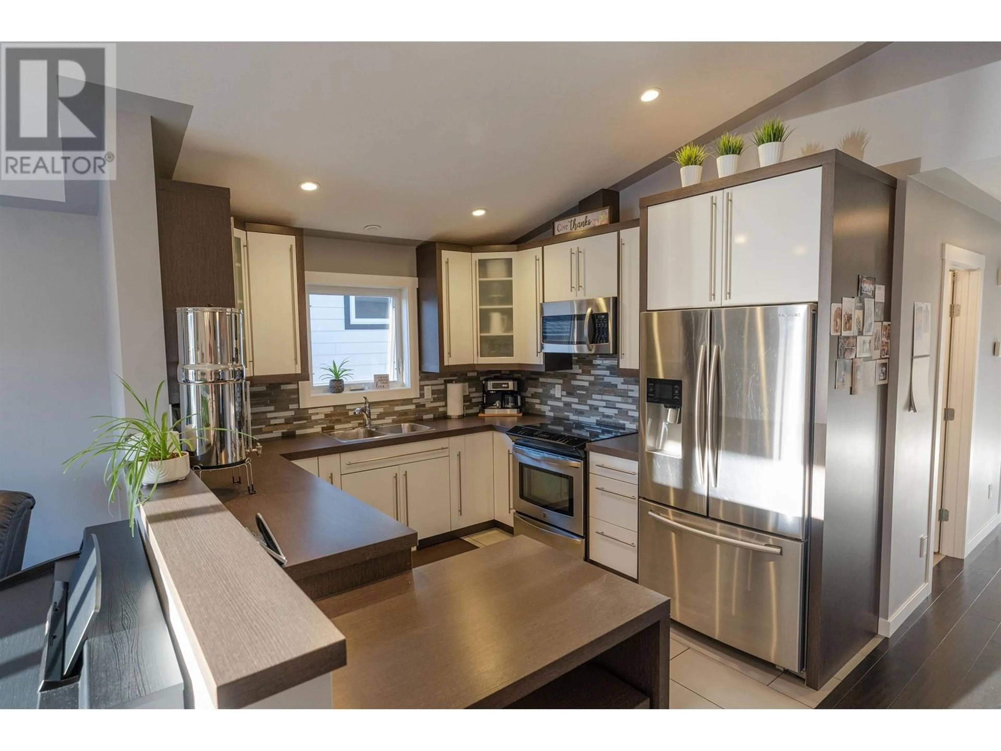10263 97 STREET, Taylor, British Columbia V0C2K0
Contact us about this property
Highlights
Estimated ValueThis is the price Wahi expects this property to sell for.
The calculation is powered by our Instant Home Value Estimate, which uses current market and property price trends to estimate your home’s value with a 90% accuracy rate.Not available
Price/Sqft$202/sqft
Est. Mortgage$2,104/mo
Tax Amount ()$3,183/yr
Days On Market44 days
Description
* PREC - Personal Real Estate Corporation. This immaculate and well-cared-for home offers spacious living with 5 bedrooms and 3 bathrooms, located just minutes from the scenic golf course in Taylor, BC. With vaulted ceilings and an abundance of windows, natural light fills the home, enhancing the open and airy feel throughout. The home is fully finished with attention to detail and boasts a generous layout that is perfect for family living. Step outside into the large yard, offering ample space for outdoor activities, and enjoy the tranquility of the green space behind the property, providing extra privacy and a serene atmosphere. This home is a rare find, combining a peaceful setting with proximity to golf, and offering a perfect blend of comfort and style. (id:39198)
Property Details
Interior
Features
Main level Floor
Mud room
10 x 6Living room
14 x 15Dining room
10 x 9.5Kitchen
11 x 9.5Property History
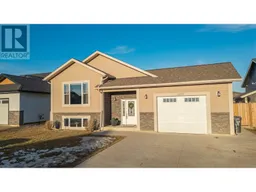 19
19
