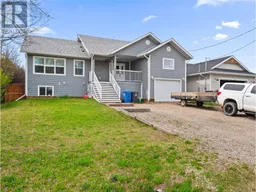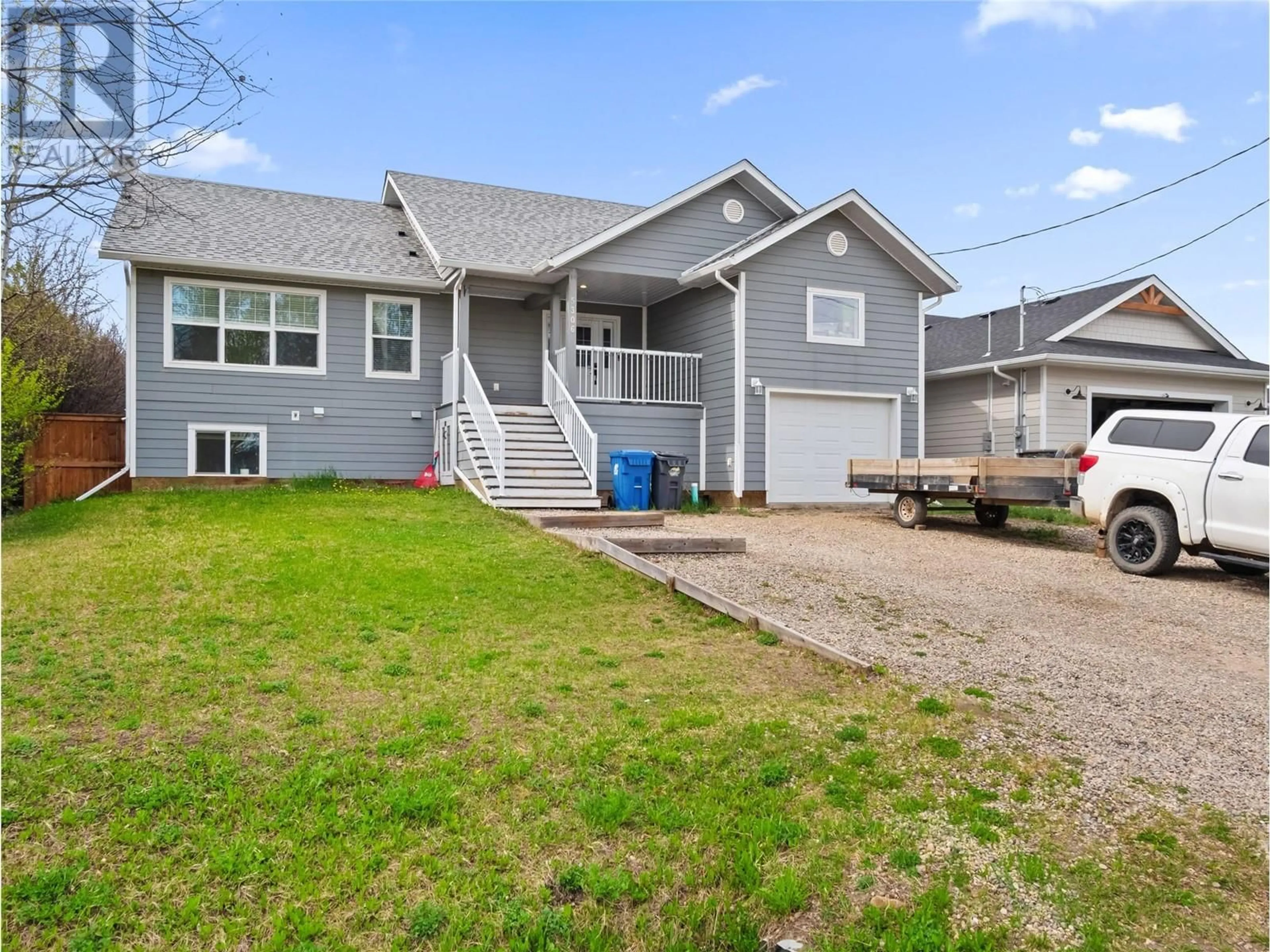5306 49 STREET, Pouce Coupe, British Columbia V0C2C0
Contact us about this property
Highlights
Estimated ValueThis is the price Wahi expects this property to sell for.
The calculation is powered by our Instant Home Value Estimate, which uses current market and property price trends to estimate your home’s value with a 90% accuracy rate.Not available
Price/Sqft$158/sqft
Est. Mortgage$1,868/mo
Tax Amount ()$2,734/yr
Days On Market12 hours
Description
Spacious both INSIDE and OUTSIDE - 5 bedroom, 3 bath home with full basement in family-friendly Pouce Coupe. Over 2,700 sq ft of living space featuring a bright open-concept layout, large kitchen, and access to a generous back deck offering privacy and function. Additionally the main floor provides a primary bedroom including a 5-piece ensuite, second bedroom, full bath, laundry room & access to the attached garage. Downstairs is a large rec room PLUS 3 additional bedrooms, utility rm & 3rd bathroom. Updates include newer hot water tank and water softener. Move-in ready with room for the whole family! (id:39198)
Property Details
Interior
Features
Basement Floor
4pc Bathroom
Recreation room
12'2'' x 32'8''Utility room
10'0'' x 9'0''Bedroom
10'2'' x 12'10''Exterior
Parking
Garage spaces -
Garage type -
Total parking spaces 1
Property History
 1
1
