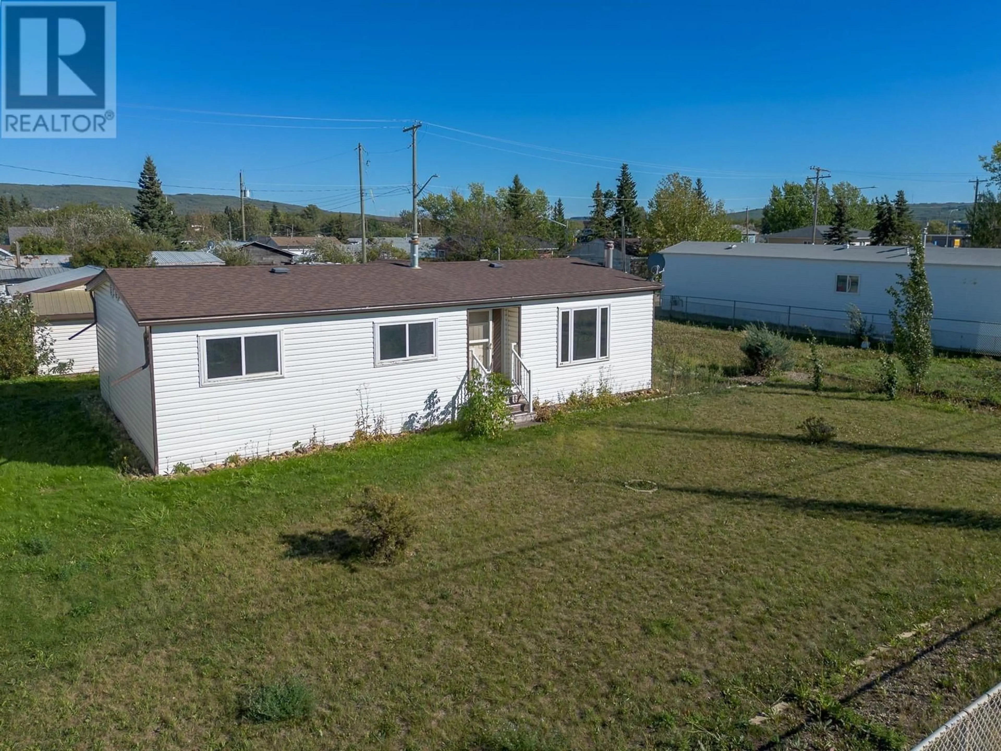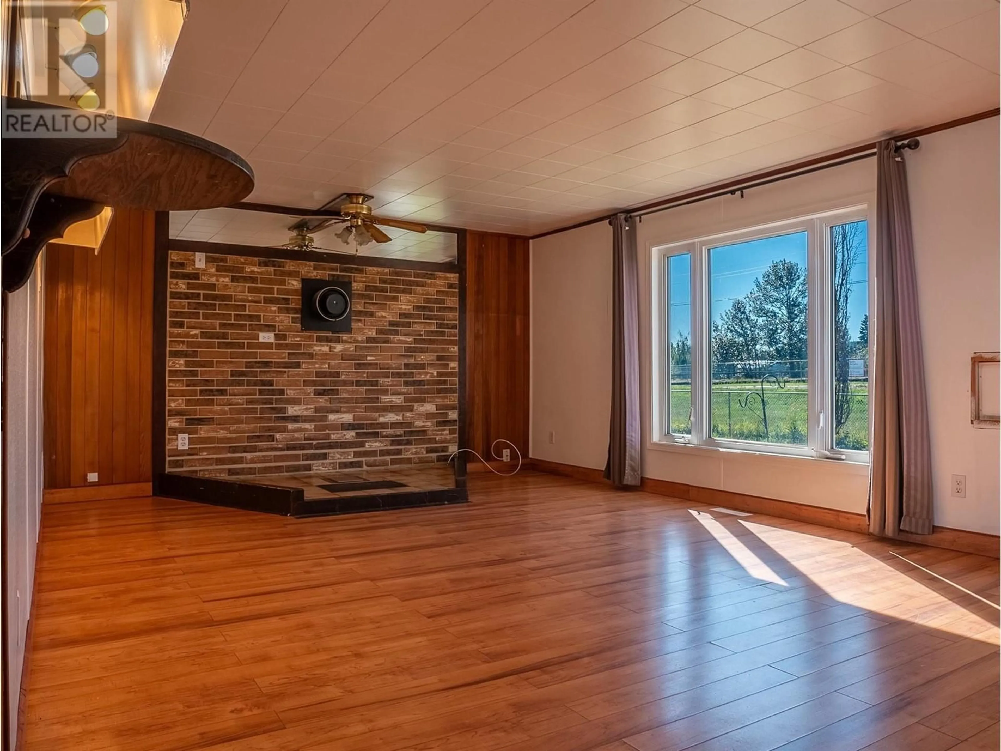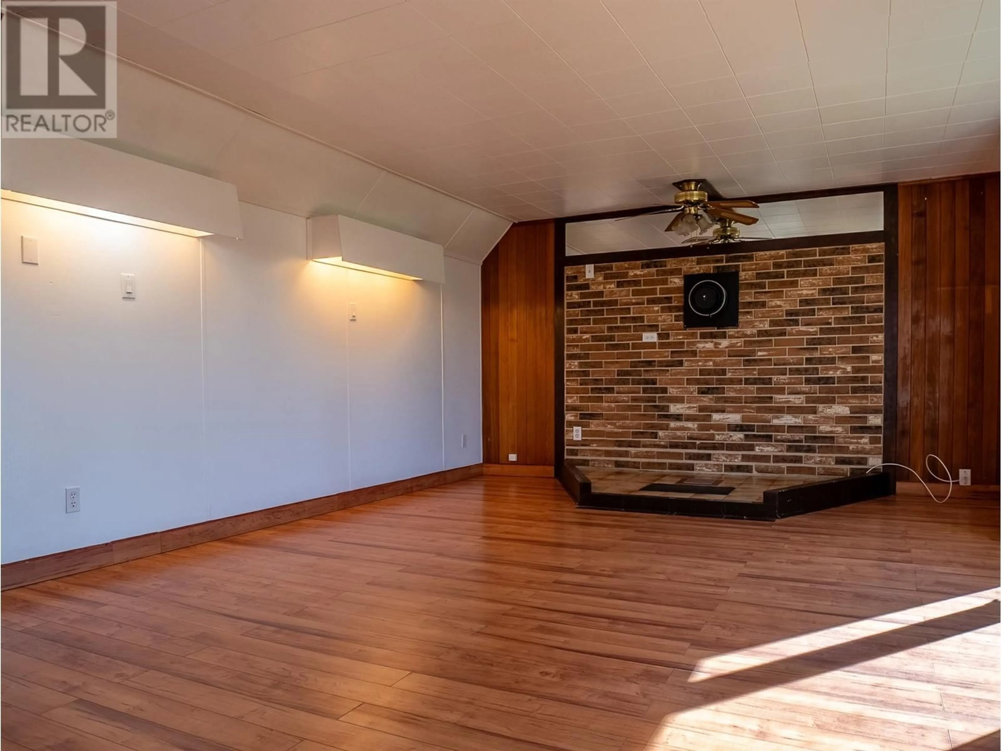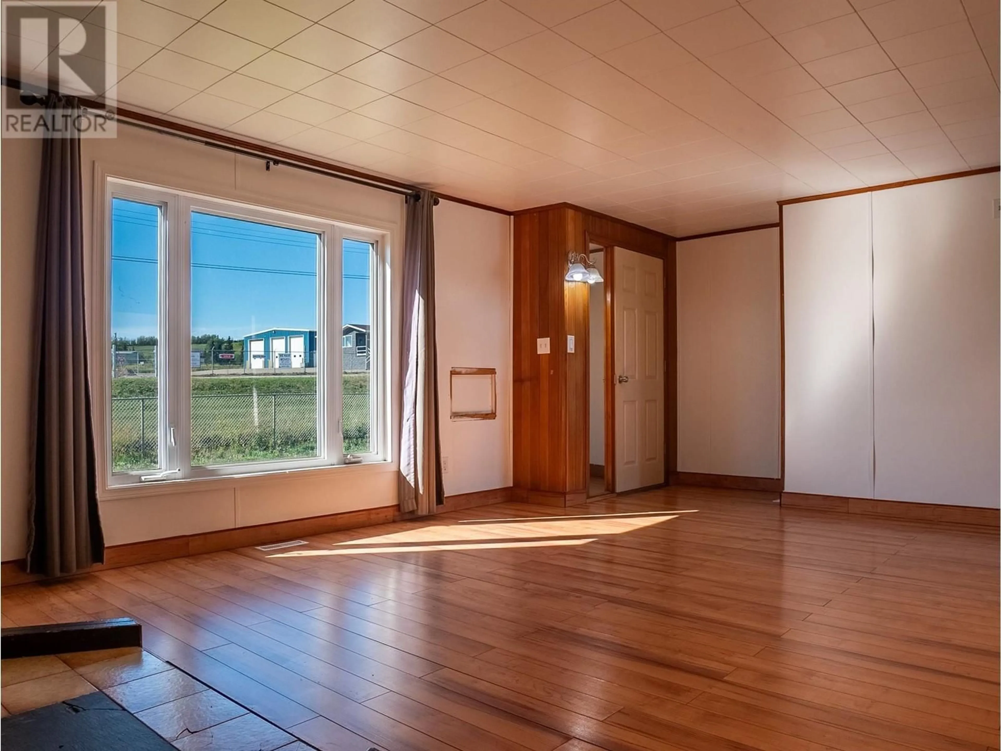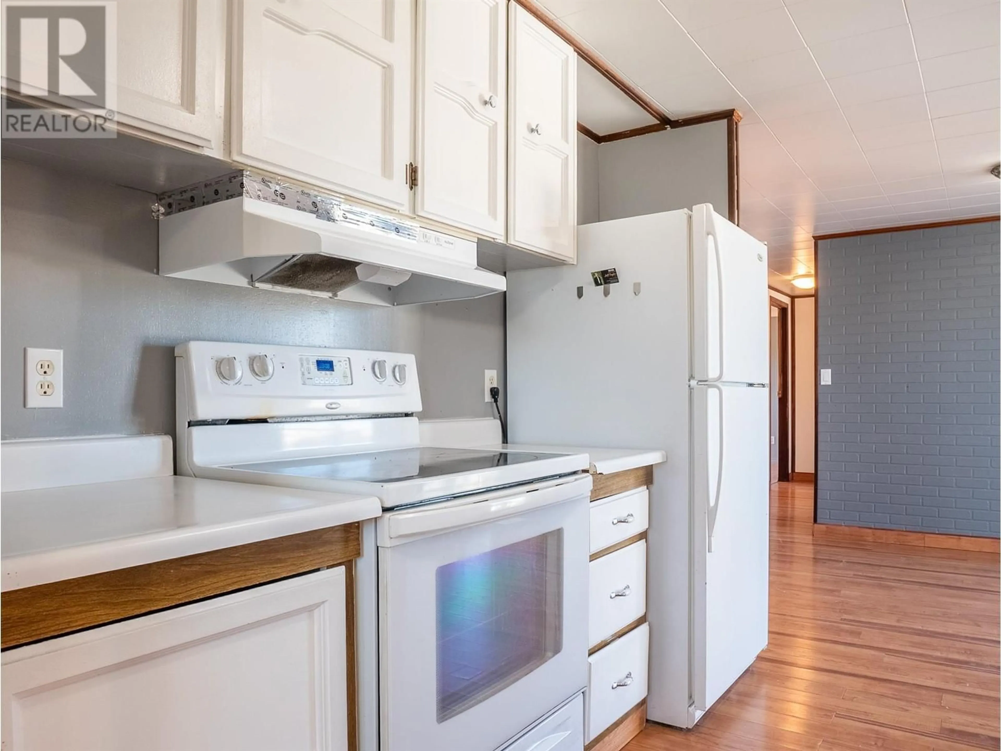5109 SUKRIT PARMAR LANE, Pouce Coupe, British Columbia V0C2C0
Contact us about this property
Highlights
Estimated valueThis is the price Wahi expects this property to sell for.
The calculation is powered by our Instant Home Value Estimate, which uses current market and property price trends to estimate your home’s value with a 90% accuracy rate.Not available
Price/Sqft$127/sqft
Monthly cost
Open Calculator
Description
Are you interested in a reasonably priced TURN KEY property, with just some cosmetic touches needed? In this market, you can rent this out QUICKLY, and start paying down your mortgage! Many updates including the roof, most windows and siding, as well as A/C! This home has 3 bedrooms, and a full and one half bathroom. Perfect for a family and just a few minutes walk to the Pouce Elementary School! This updated 1974 Double Wide Manufactured home is situtated on a HUGE lot, (.29 of an acre). There is an insulated shop with electricity to it and a wooden floor. Another BONUS: A CARPORT! Enter through your large back porch, with tons of room for coats and boots, as well as a handy washroom. Then through to the laundry room. Next is the galley style kitchen, which opens to the dining room. Sliding doors from the dining room to the back deck. You will enjoy the large living room! Follow the hallway to the 3 bedrooms, and full 4 pc bath. QUICK possession POSSIBLE! If this sounds like it might work for YOU, call NOW and set up an appointment to VIEW! (id:39198)
Property Details
Interior
Features
Main level Floor
Laundry room
6'5'' x 8'2''Bedroom
10'3'' x 11'5''Bedroom
9'1'' x 15'5''Primary Bedroom
10'11'' x 11'6''Property History
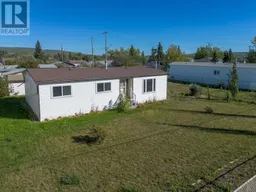 29
29
