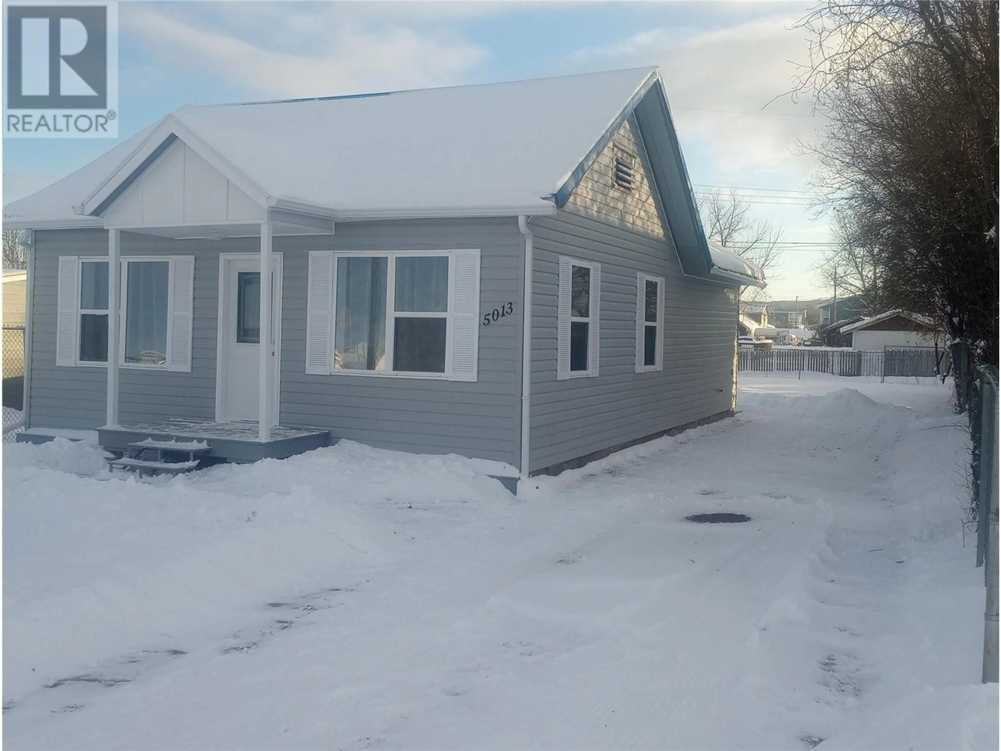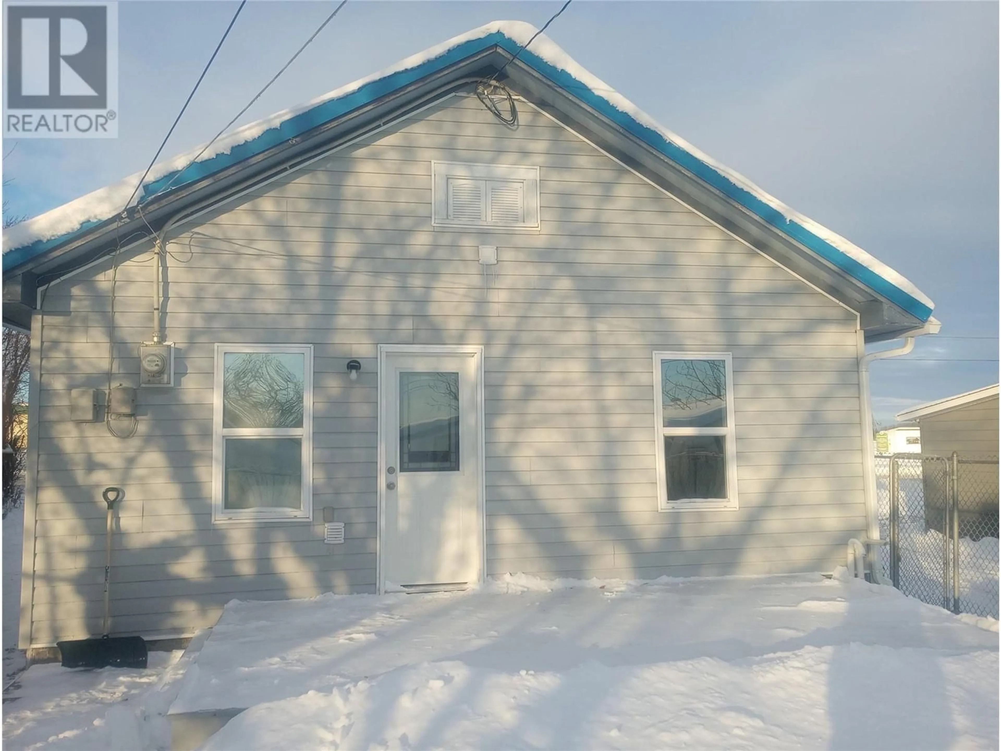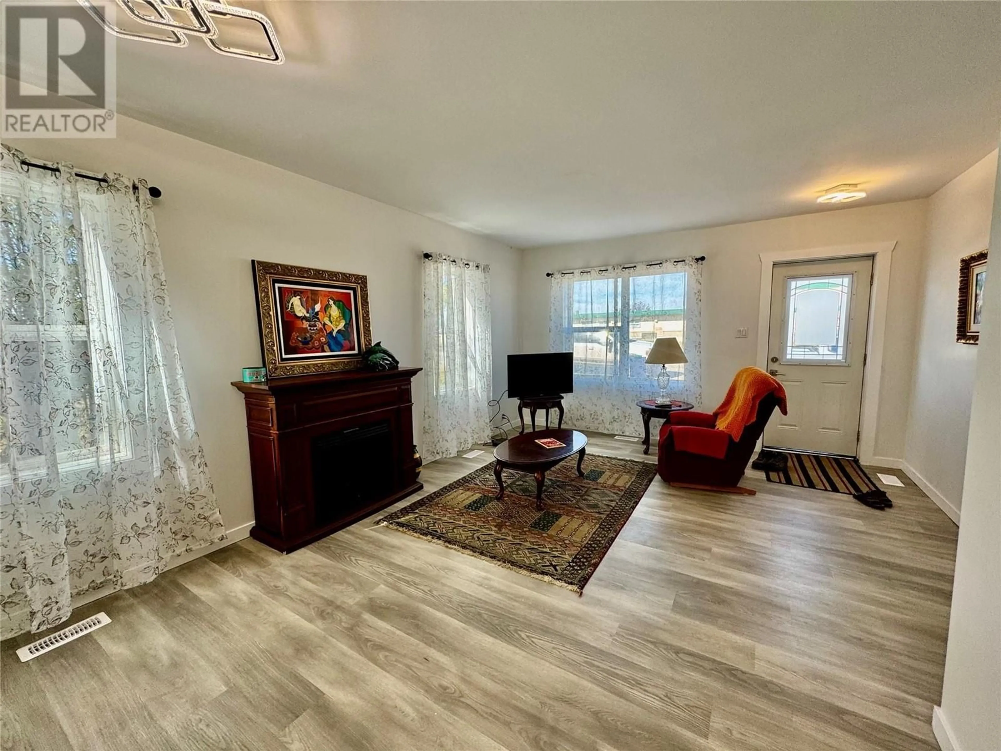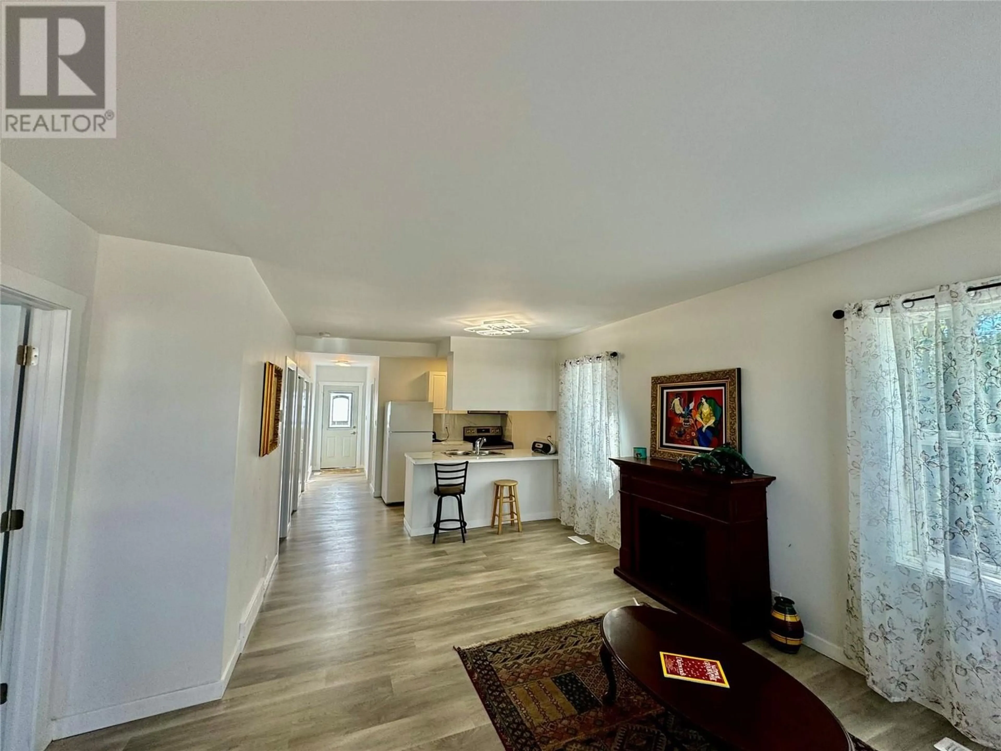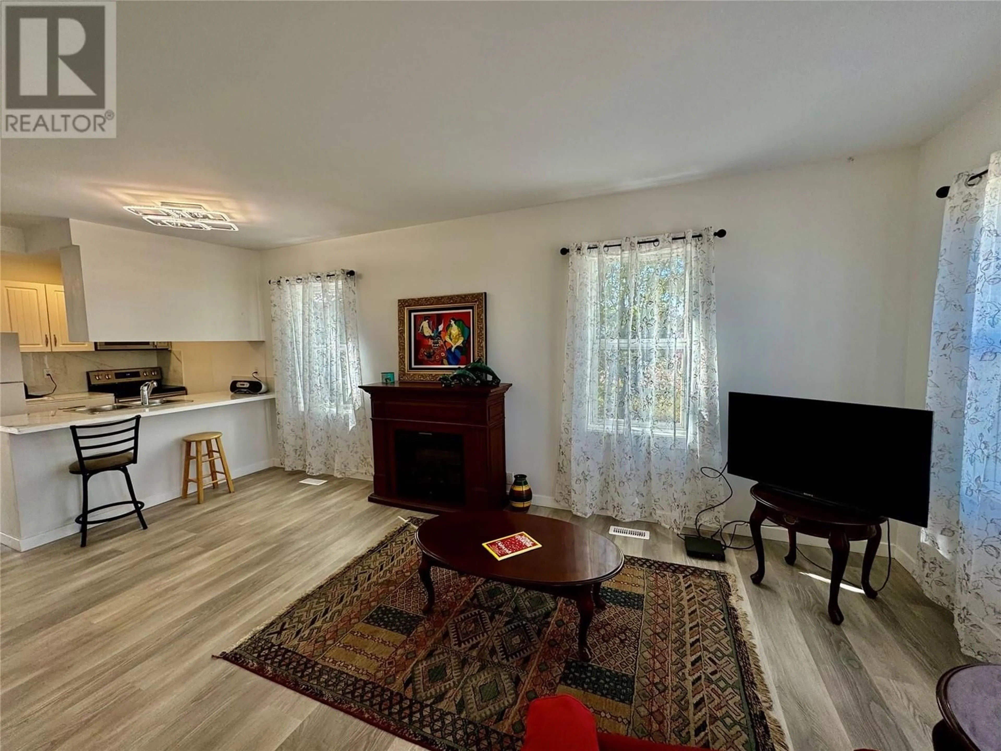5013 52 AVENUE, Pouce Coupe, British Columbia V0C2C0
Contact us about this property
Highlights
Estimated ValueThis is the price Wahi expects this property to sell for.
The calculation is powered by our Instant Home Value Estimate, which uses current market and property price trends to estimate your home’s value with a 90% accuracy rate.Not available
Price/Sqft$208/sqft
Est. Mortgage$837/mo
Tax Amount ()$1,840/yr
Days On Market285 days
Description
POUCE COUPE- GREAT LOCATION -This 3 bedroom one bath home is located across from the Pouce Coupe Elementary School. The home offers close to 1000sq feet of finished living space with an open concept design great for entertaining and comes with Fridge, Stove, built in Microwave and Dishwasher. With many new updates, New Hotwater Tank, Newer Furnace, upgraded 100 AMP Electrical Service, flooring ,paint , new LED lighting and a freshly renovated bathroom with custom tile tub surround this property is sure to please. The covered stoop is perfect for front step sitting and the backyard hosts a lovely new deck, fenced and a great storage shed. There is plenty of off street parking here with room for an RV & 2 vechicles with this extra long driveway , a fresh load of gravel & there is also alley access If your considering the outskirts of town for your new home please make sure to check of this fresh, bright new home. (id:39198)
Property Details
Interior
Features
Main level Floor
4pc Bathroom
Living room
14' x 14'Primary Bedroom
12' x 11'Bedroom
11' x 9'Exterior
Parking
Garage spaces -
Garage type -
Total parking spaces 2
Property History
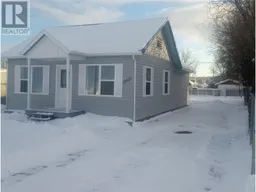 21
21
