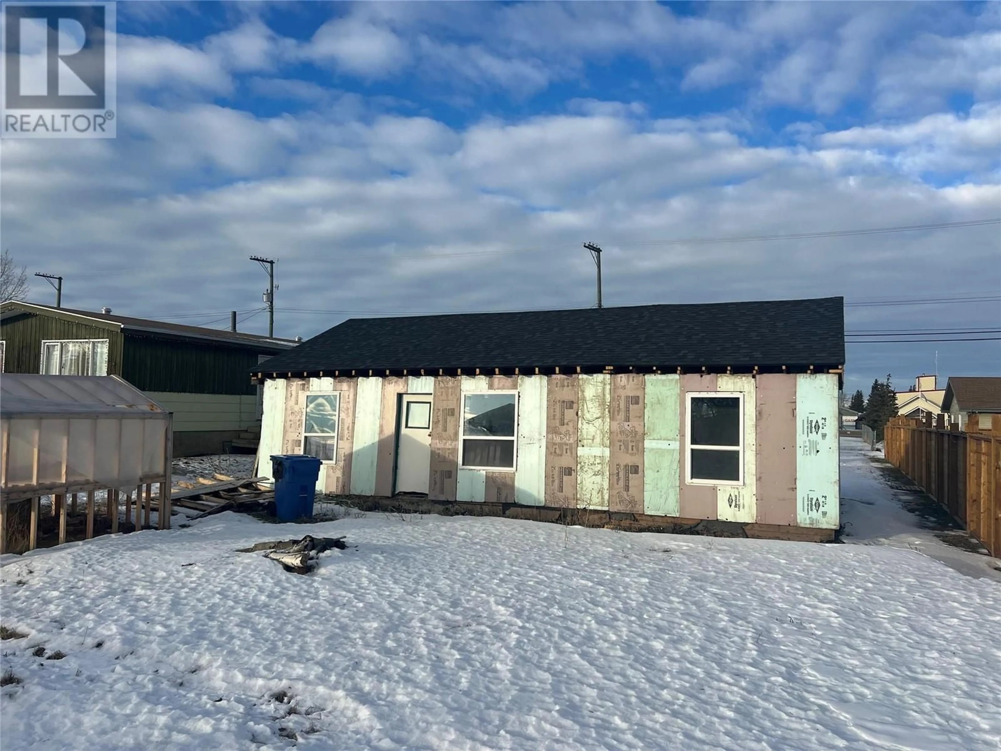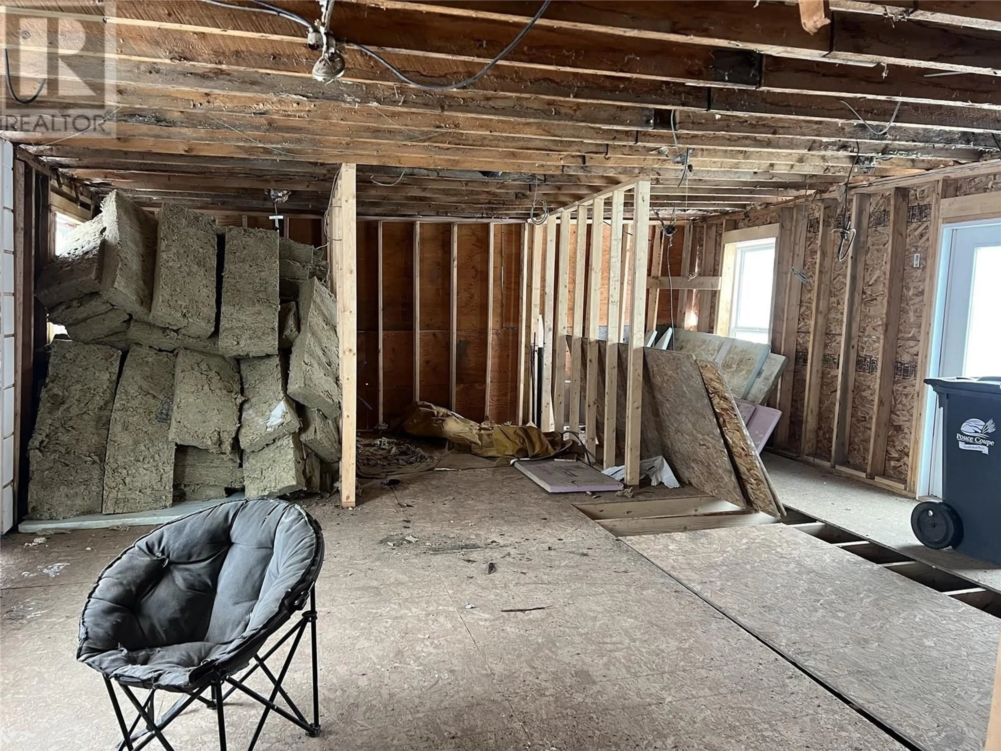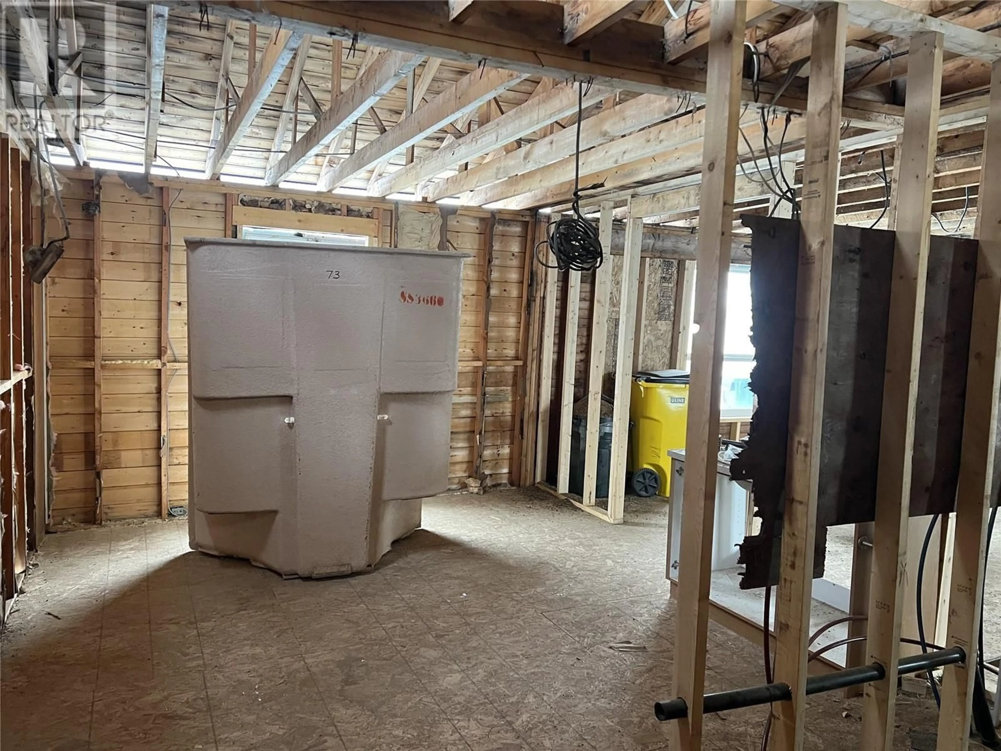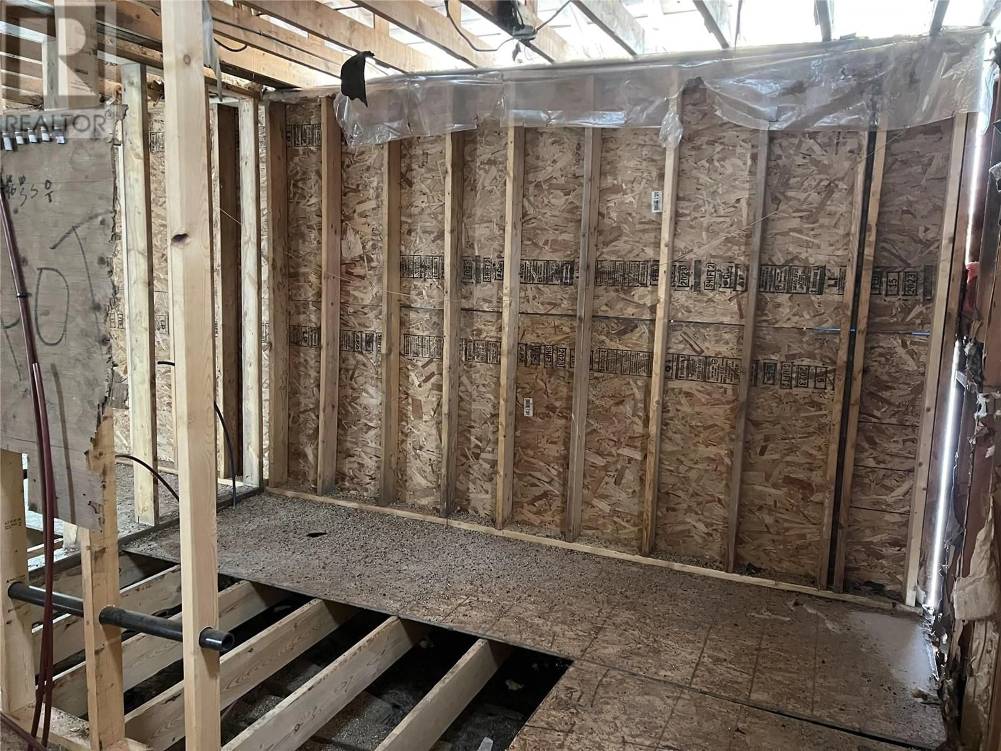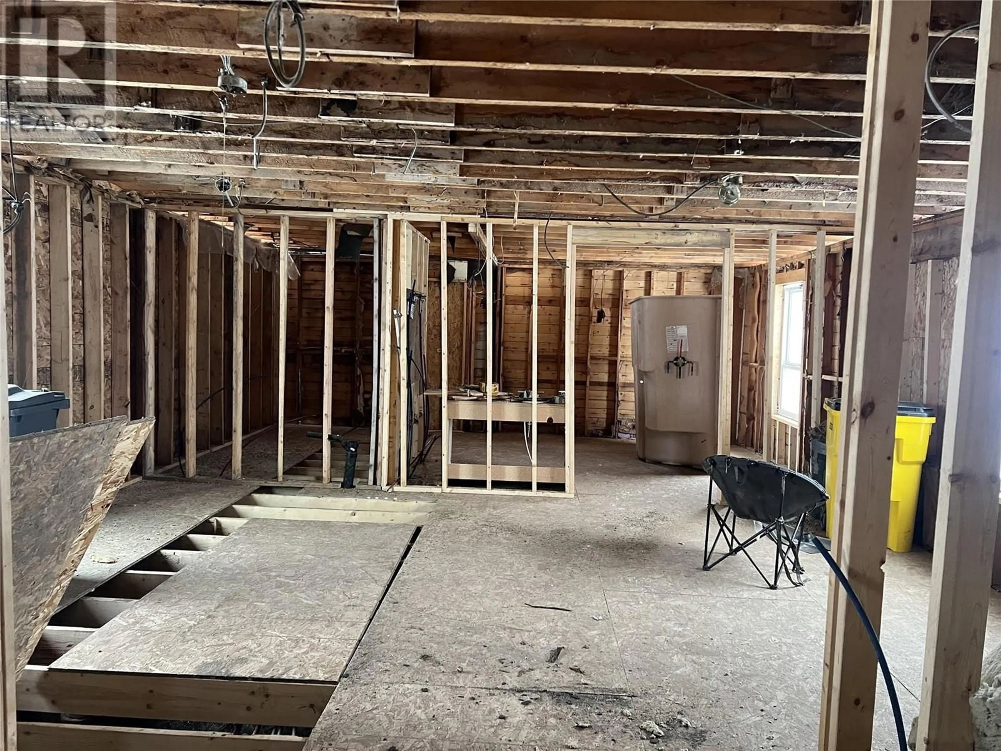5008 48 AVENUE, Pouce Coupe, British Columbia V0C2C0
Contact us about this property
Highlights
Estimated valueThis is the price Wahi expects this property to sell for.
The calculation is powered by our Instant Home Value Estimate, which uses current market and property price trends to estimate your home’s value with a 90% accuracy rate.Not available
Price/Sqft$47/sqft
Monthly cost
Open Calculator
Description
Got Skills? This is your chance to take this project to the finish line. The home has recently had lots of new framing, some floor structure, new shingles and garden doors installed. Seller has upgraded some plumbing. This home has been stripped down to the 4 walls and is a blank canvas for a new buyer. Call today to view. **This home is 4 walls and wide open, room measurements in the listing were mandatory and are not accurate** *There is no water or gas connected at this time. * (id:39198)
Property Details
Interior
Features
Main level Floor
Full bathroom
Primary Bedroom
10'0'' x 10'0''Living room
10'0'' x 10'0''Kitchen
10'0'' x 10'0''Property History
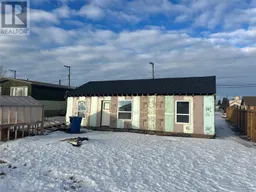 5
5
