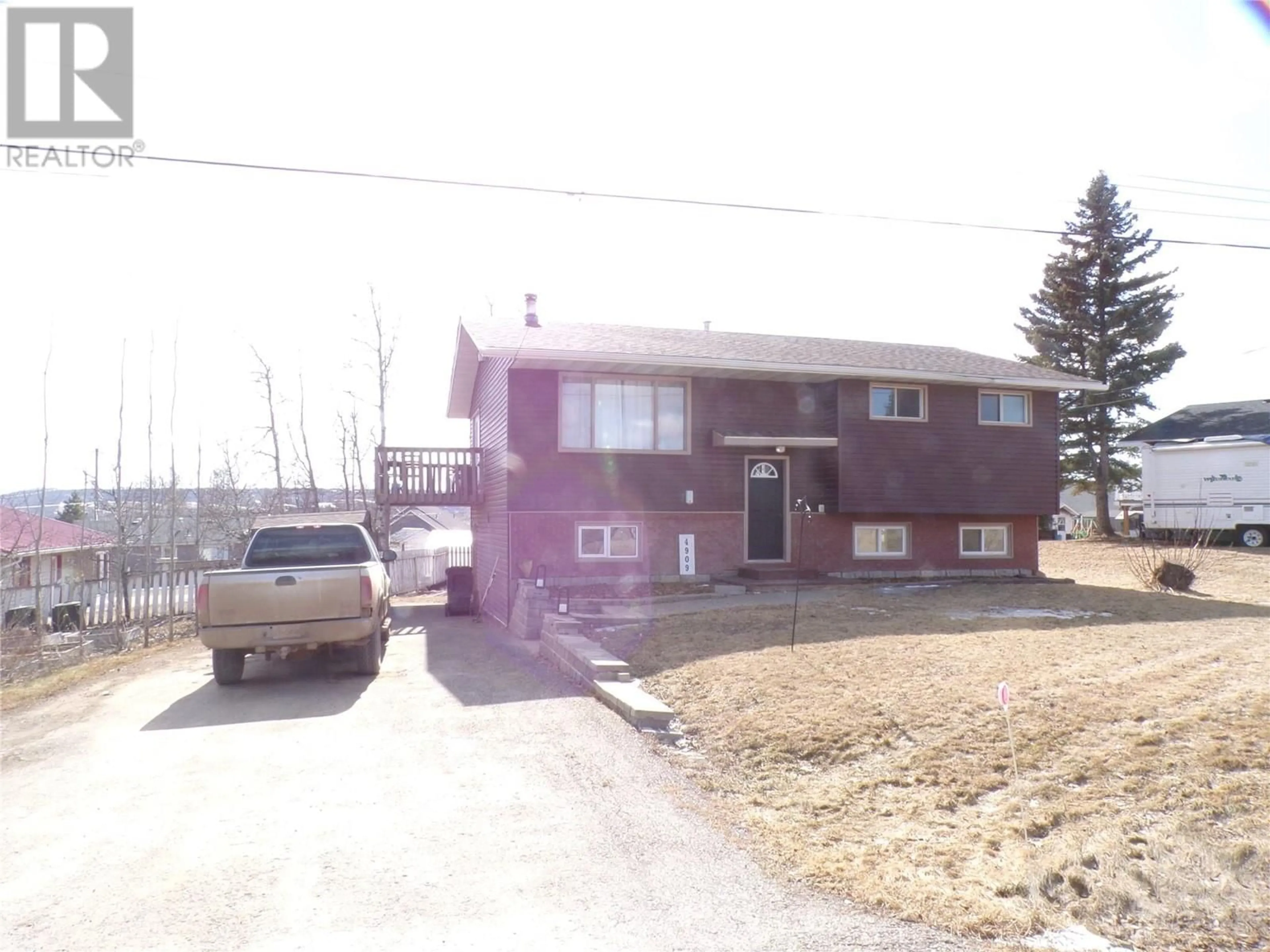4909 55 AVENUE, Pouce Coupe, British Columbia V0C2C0
Contact us about this property
Highlights
Estimated ValueThis is the price Wahi expects this property to sell for.
The calculation is powered by our Instant Home Value Estimate, which uses current market and property price trends to estimate your home’s value with a 90% accuracy rate.Not available
Price/Sqft$156/sqft
Est. Mortgage$1,245/mo
Tax Amount ()$2,248/yr
Days On Market21 days
Description
Comfortable Living! Try out this home in a modern subdivision In Pouce Coupe; This 3 bedroom up 1 bedroom down has many features to enjoy. Stay warm by fire place in the living room; Entertain with this open freshly redone kitchen; Basement boasts a very large family room for plenty of activities with patio doors to the back yard fire pit. Take your boots off in the large entryway off the carport; Sit and enjoy your coffee on the sunny southern facing back deck; Come enjoy what Pouce has to offer; Call today! (id:39198)
Property Details
Interior
Features
Basement Floor
4pc Bathroom
Bedroom
13'1'' x 13'4''Family room
16'0'' x 23'6''Property History
 52
52




