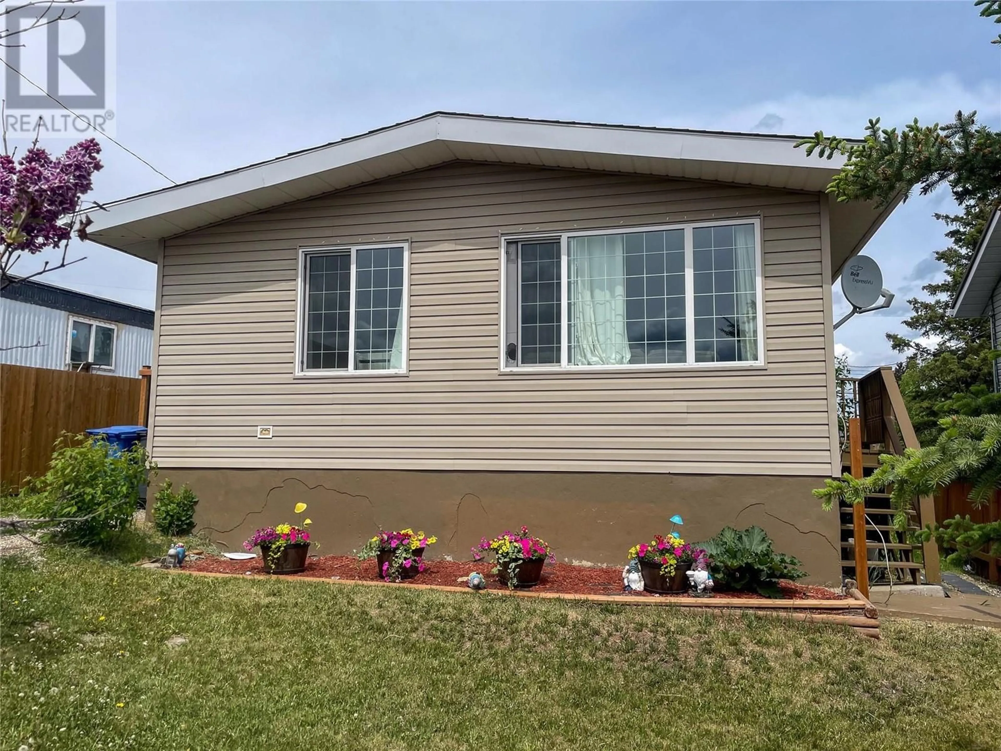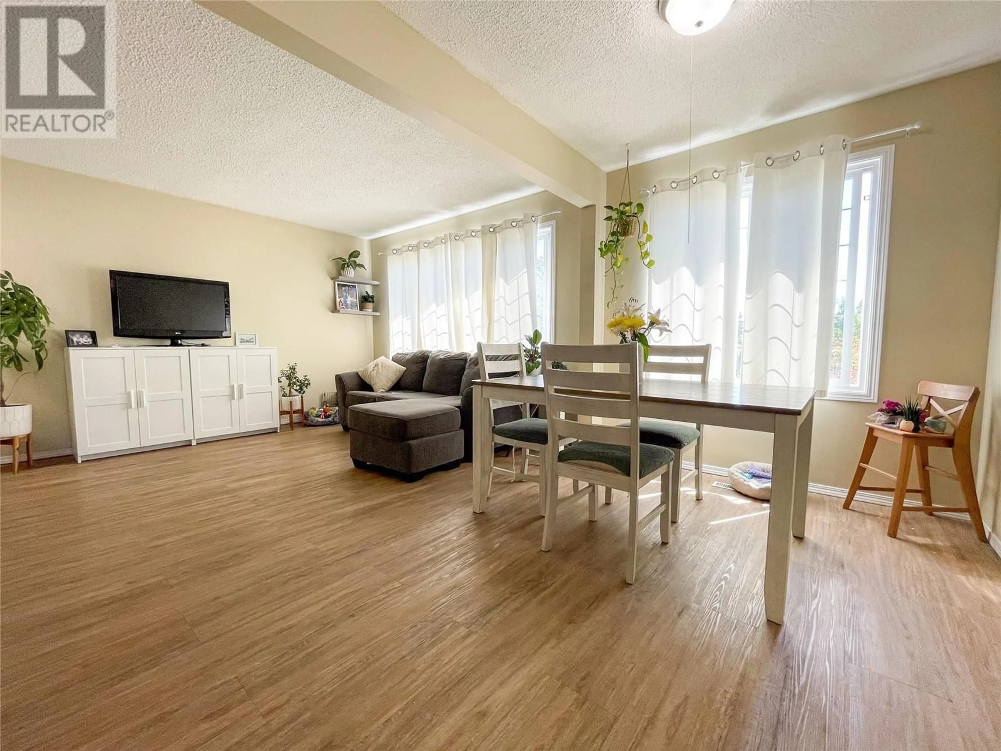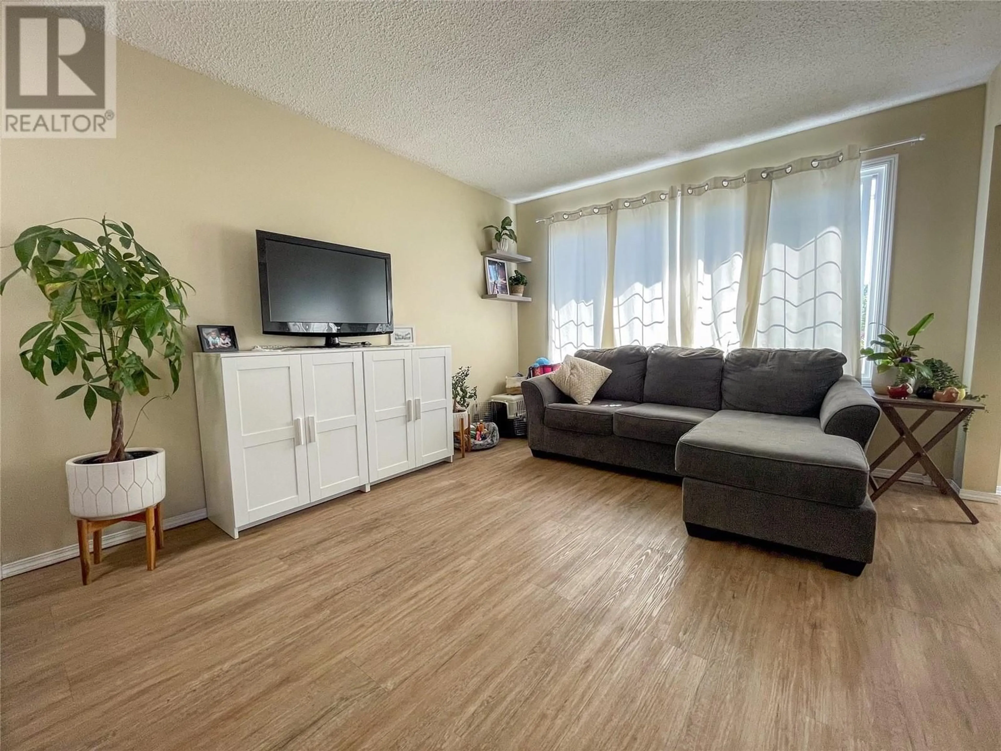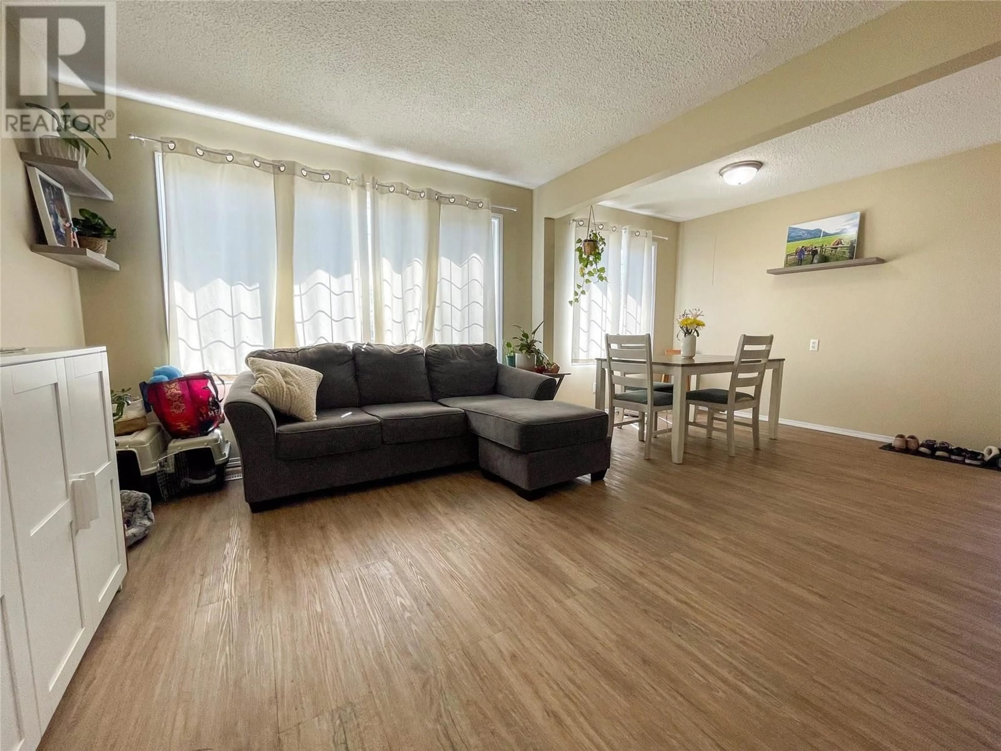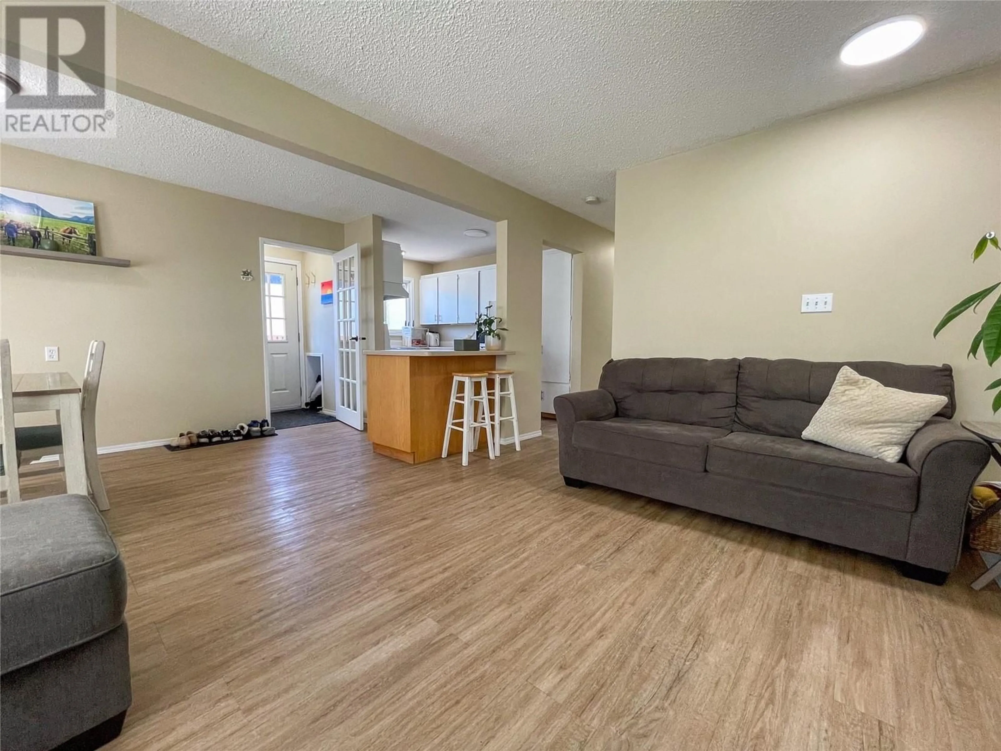4820 48 AVENUE, Pouce Coupe, British Columbia V0C2C0
Contact us about this property
Highlights
Estimated ValueThis is the price Wahi expects this property to sell for.
The calculation is powered by our Instant Home Value Estimate, which uses current market and property price trends to estimate your home’s value with a 90% accuracy rate.Not available
Price/Sqft$119/sqft
Est. Mortgage$983/mo
Tax Amount ()$2,171/yr
Days On Market1 day
Description
Bringing to you this maintained 4-bedroom, 2-bathroom home, ideal for families or those needing the extra room. The upper level features three bright bedrooms and a full 4 piece bathroom, providing plenty of family room. The kitchen, boasts a central island, newly painted cabinets, and an open layout that connects to the living and dining room — perfect for both everyday living and entertaining. Downstairs offers even more living space with a large family room, a spacious bedroom with a walk-in closet, a second full 4 piece bathroom complete with a relaxing jetted tub, and a convenient laundry room with ample storage. Outside a fully fenced yard that just needs a gate to complete with extensive garden space. Recent updates include vinyl windows, roof, siding, soffits, new flooring throughout, new lighting, and landscaping. This home combines thoughtful updates, plenty of space, and practical layout, available for quick possession. Priced to sell, don't miss your chance to make it yours! (id:39198)
Property Details
Interior
Features
Basement Floor
Living room
15'5'' x 18'3''Bedroom
11'9'' x 12'2''4pc Bathroom
Exterior
Parking
Garage spaces -
Garage type -
Total parking spaces 3
Property History
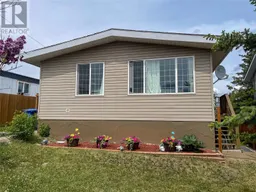 42
42
