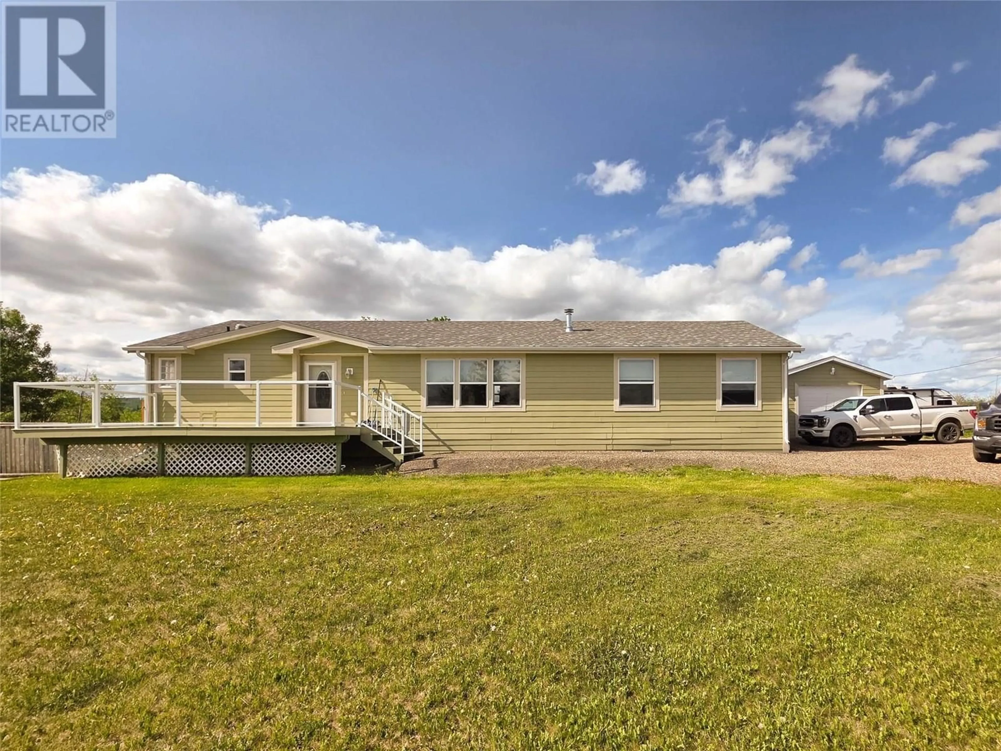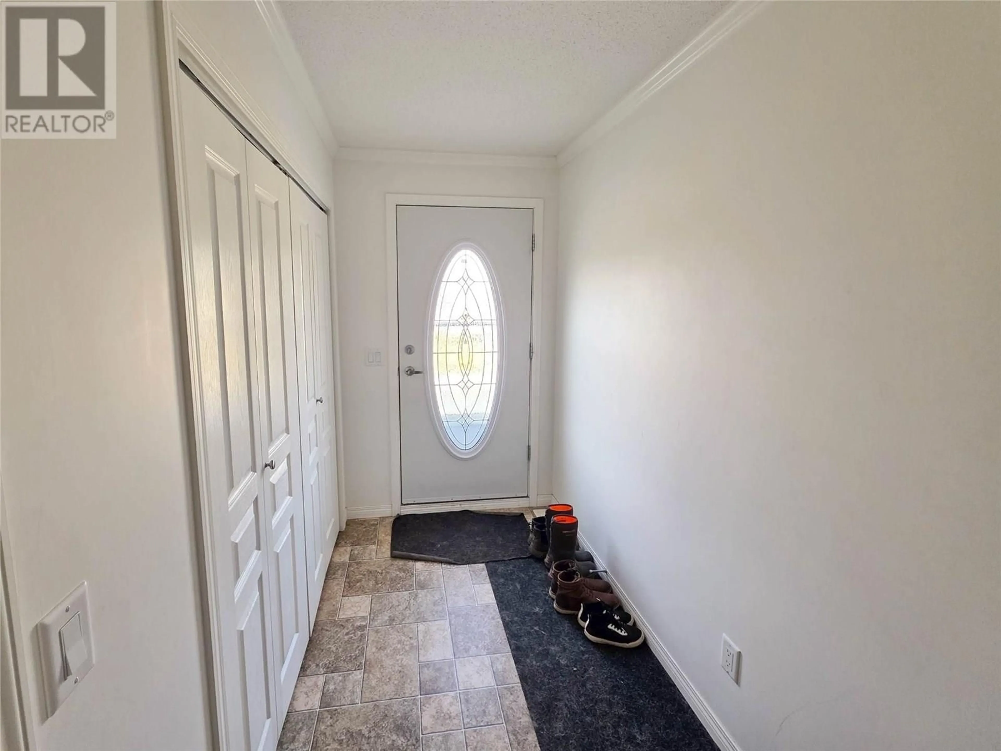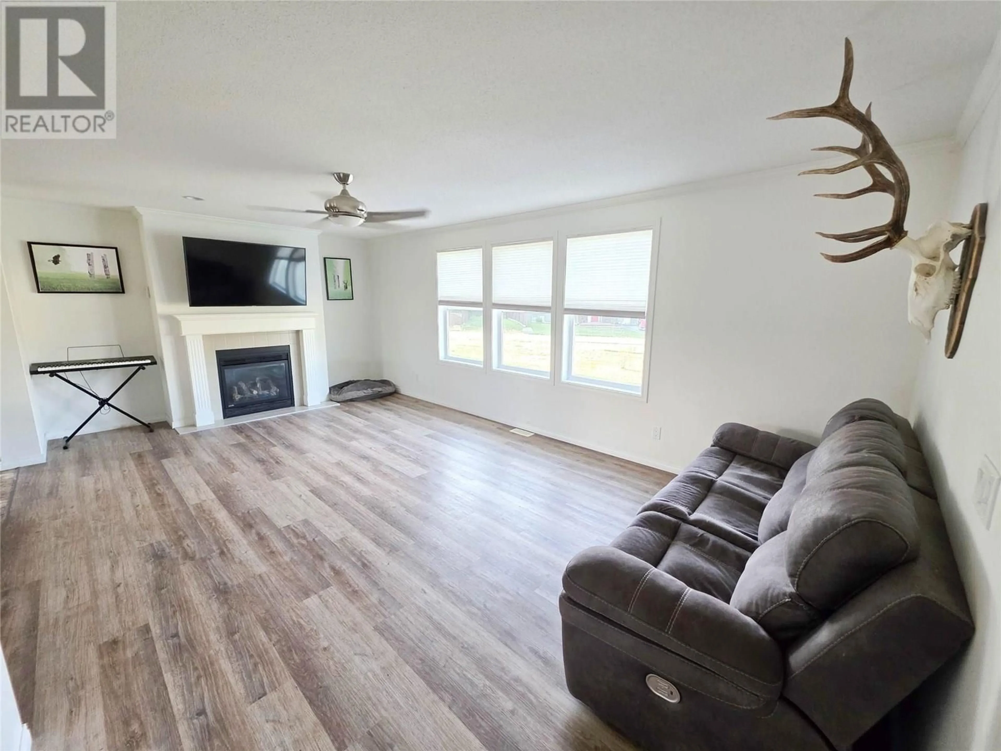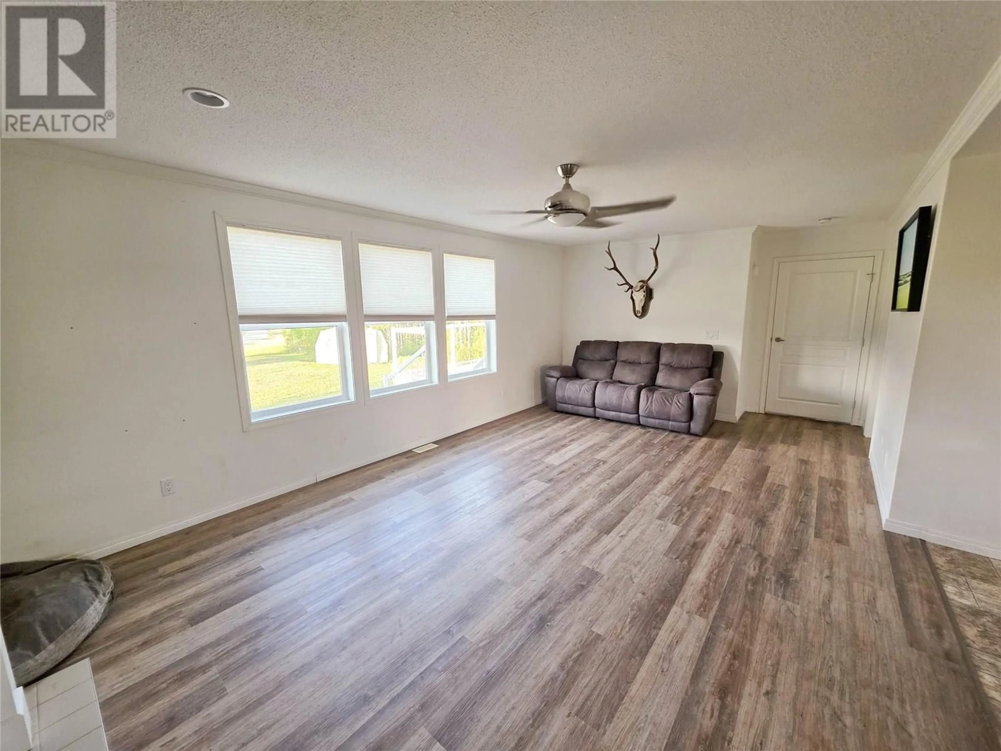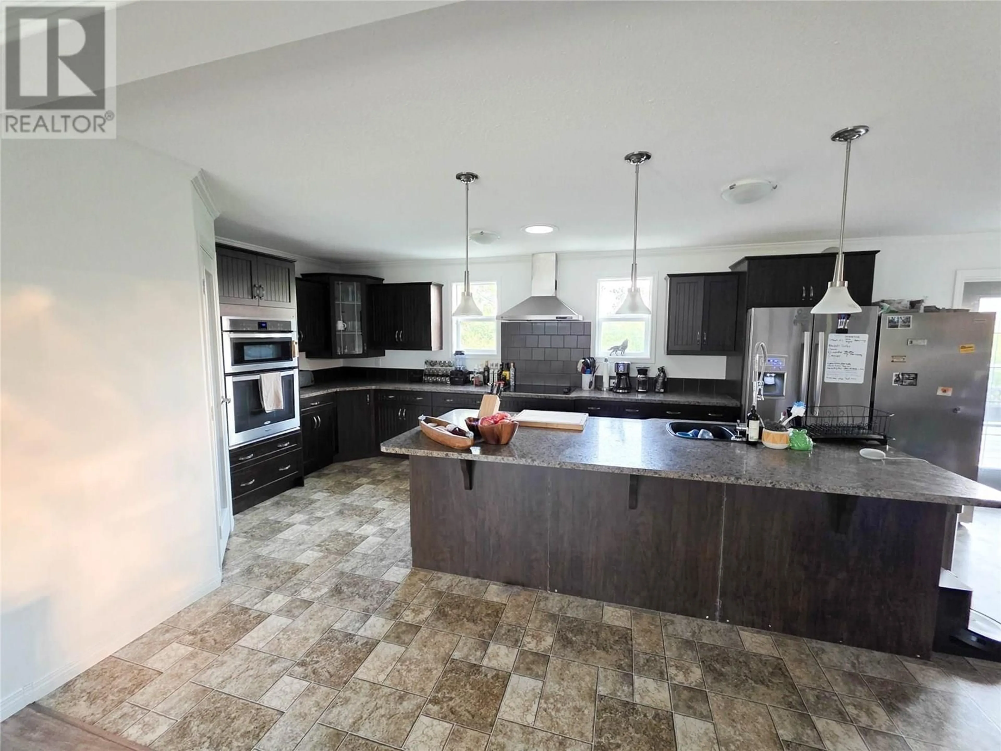4811 BISSETTE DRIVE, Pouce Coupe, British Columbia V0C2C0
Contact us about this property
Highlights
Estimated valueThis is the price Wahi expects this property to sell for.
The calculation is powered by our Instant Home Value Estimate, which uses current market and property price trends to estimate your home’s value with a 90% accuracy rate.Not available
Price/Sqft$199/sqft
Monthly cost
Open Calculator
Description
Just over an acre with a view of the old wooden train bridge, you will feel like you are right in the countryside while still in the charming Village of Pouce Coupe. This kitchen is a chef's delight with all of the counter and cabinet space you'll need, plus a full sized pantry! The dining area has a matching buffet and hutch too! French doors lead out to a huge deck that runs the length of the home. Deck access is also located within the primary bedroom which offers a full walk-in closet and a dream ensuite with separate walk-in shower, jacuzzi tub and double sinks. Exterior features also include a fenced yard, recycled asphalt parking area and detached garage or workshop. Contact your Realtor to schedule a viewing of this extraordinary property. (id:39198)
Property Details
Interior
Features
Main level Floor
Dining room
10'9'' x 12'8''4pc Bathroom
Bedroom
9'4'' x 10'3''Bedroom
10'4'' x 11'4''Exterior
Parking
Garage spaces -
Garage type -
Total parking spaces 1
Property History
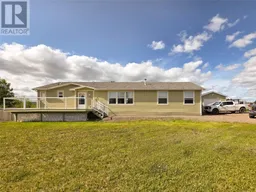 15
15
