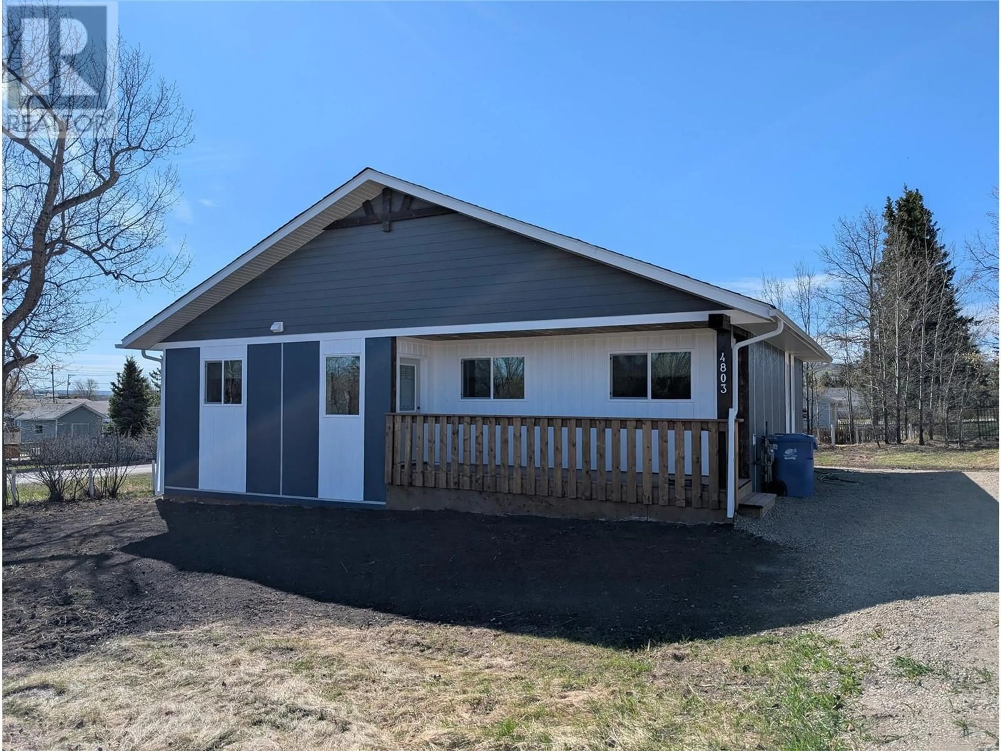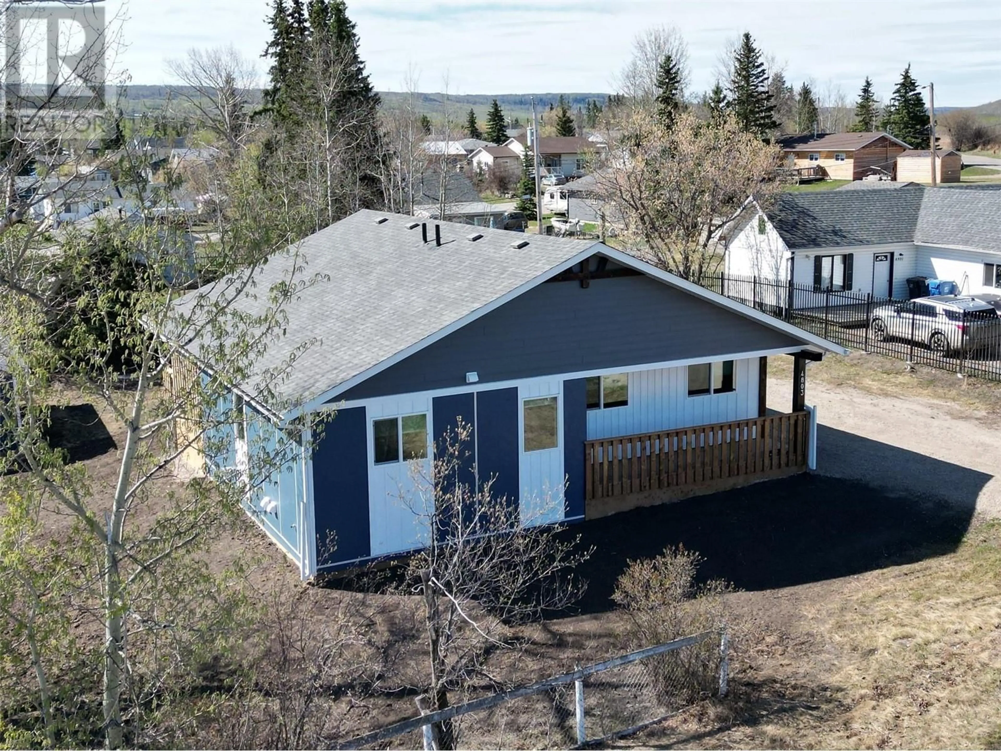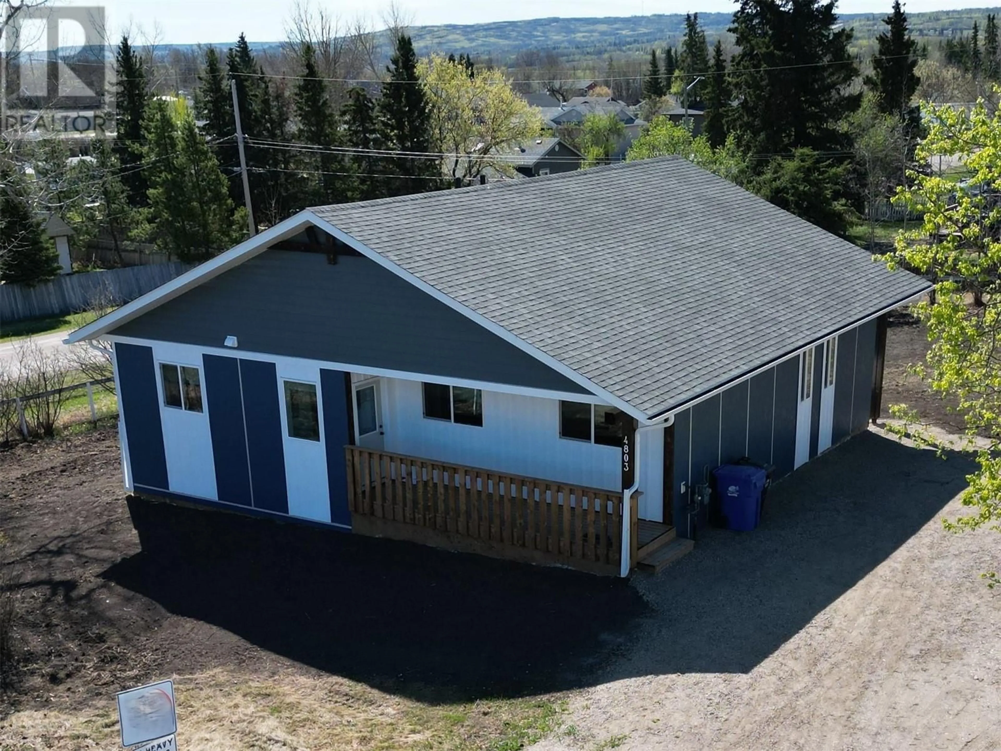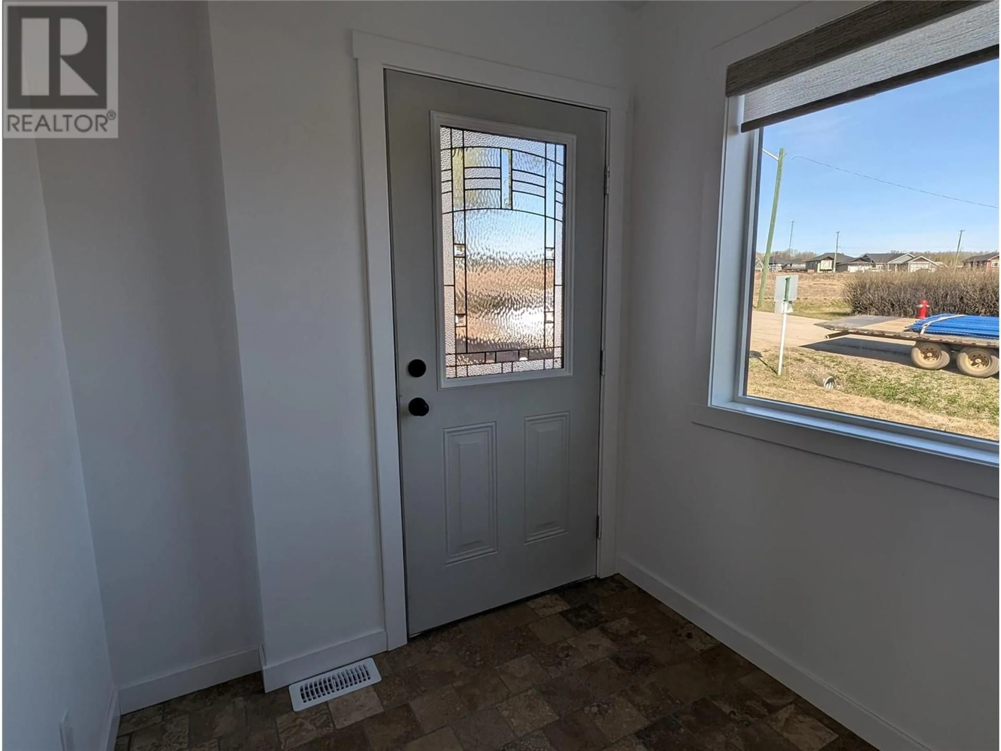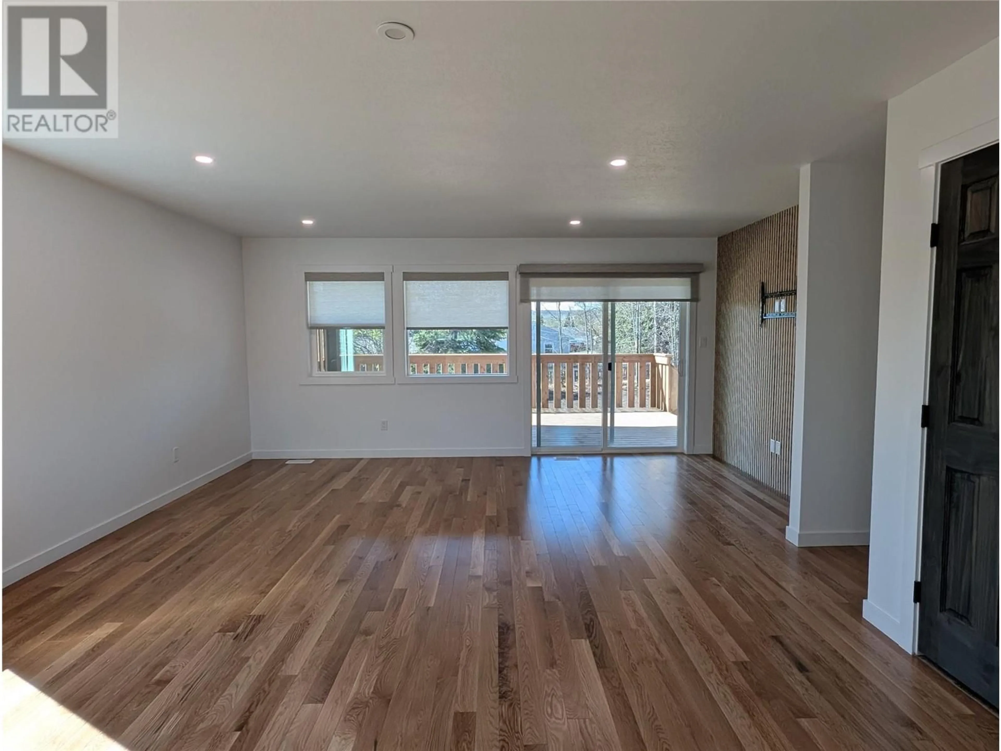4803 50 AVENUE, Pouce Coupe, British Columbia V0C2C0
Contact us about this property
Highlights
Estimated ValueThis is the price Wahi expects this property to sell for.
The calculation is powered by our Instant Home Value Estimate, which uses current market and property price trends to estimate your home’s value with a 90% accuracy rate.Not available
Price/Sqft$339/sqft
Est. Mortgage$1,674/mo
Tax Amount ()$3,886/yr
Days On Market1 day
Description
Brand new house in Pouce Coupe! With construction costs through the roof, brand new spec homes are exceedingly rare in this market. situated on over 10,000 SF, fenced in 2 sides. 1050 interior SF are complimented by a covered front porch and a 300 SF of covered back deck with patio door access, allowing you to move seamlessly from indoors to outdoors. The open floor plan is pulls in natural light from 3 directions. Natural finish oak hardwood floors in the bedrooms and living room. Italian travertine tile in the kitchen and bathrooms. The kitchen features contemporary white cabinets and counters with striking matte black hardware that matches the light fixtures. Both bathrooms are travertine tile, including a full custom tile shower in the ensuite. 2-5-10 warranty coverage applies. Call now for a private showing! (id:39198)
Property Details
Interior
Features
Main level Floor
Foyer
5'9'' x 6'4''4pc Bathroom
3pc Ensuite bath
Living room
12'0'' x 17'4''Property History
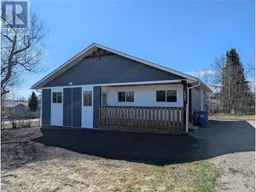 33
33
