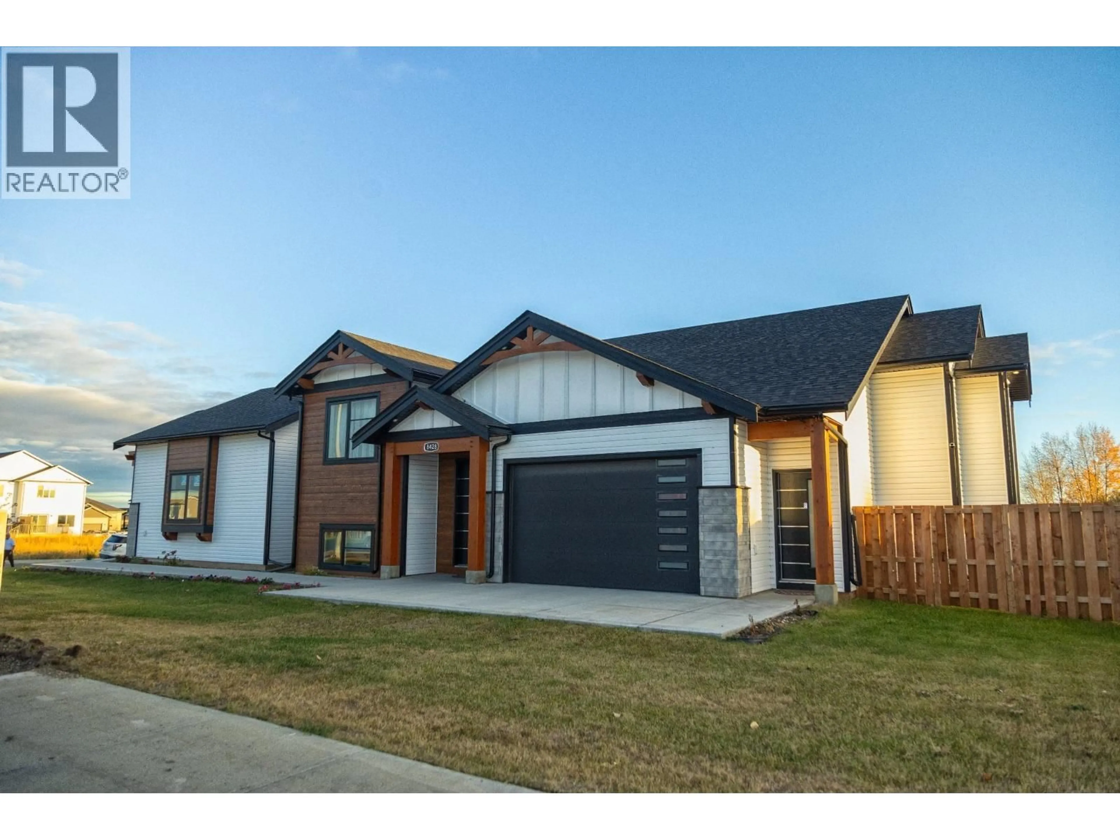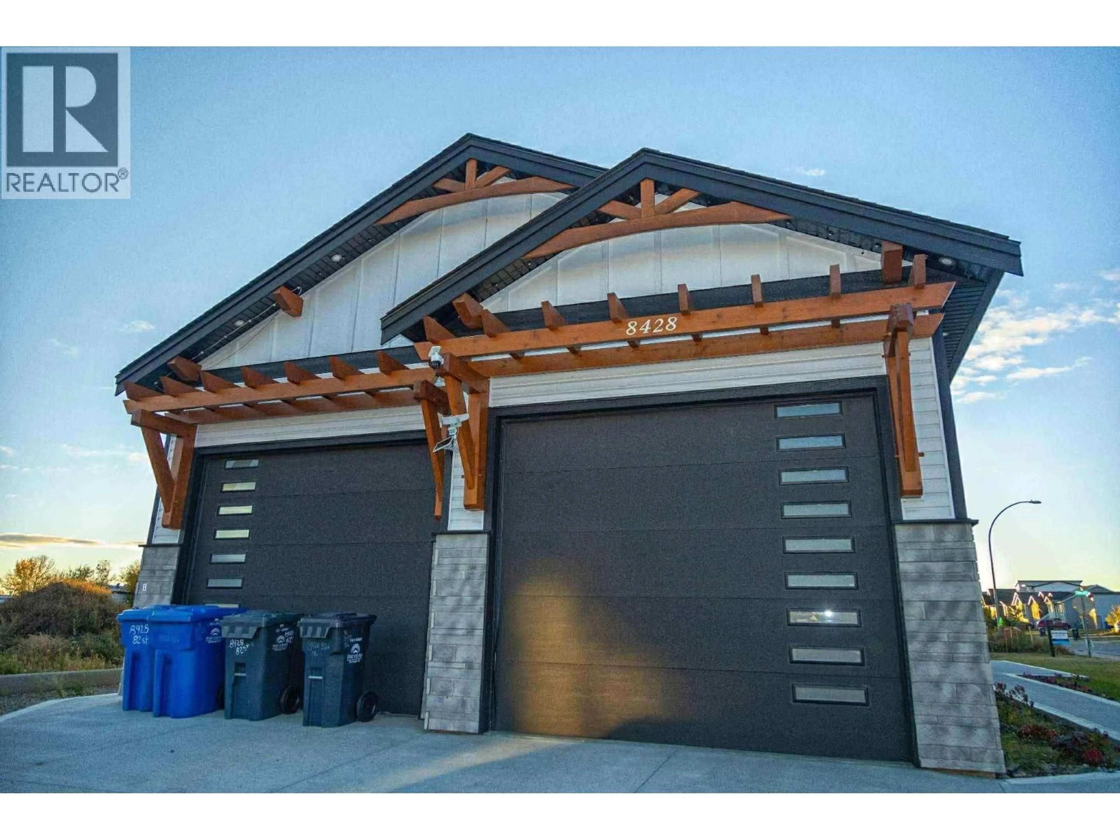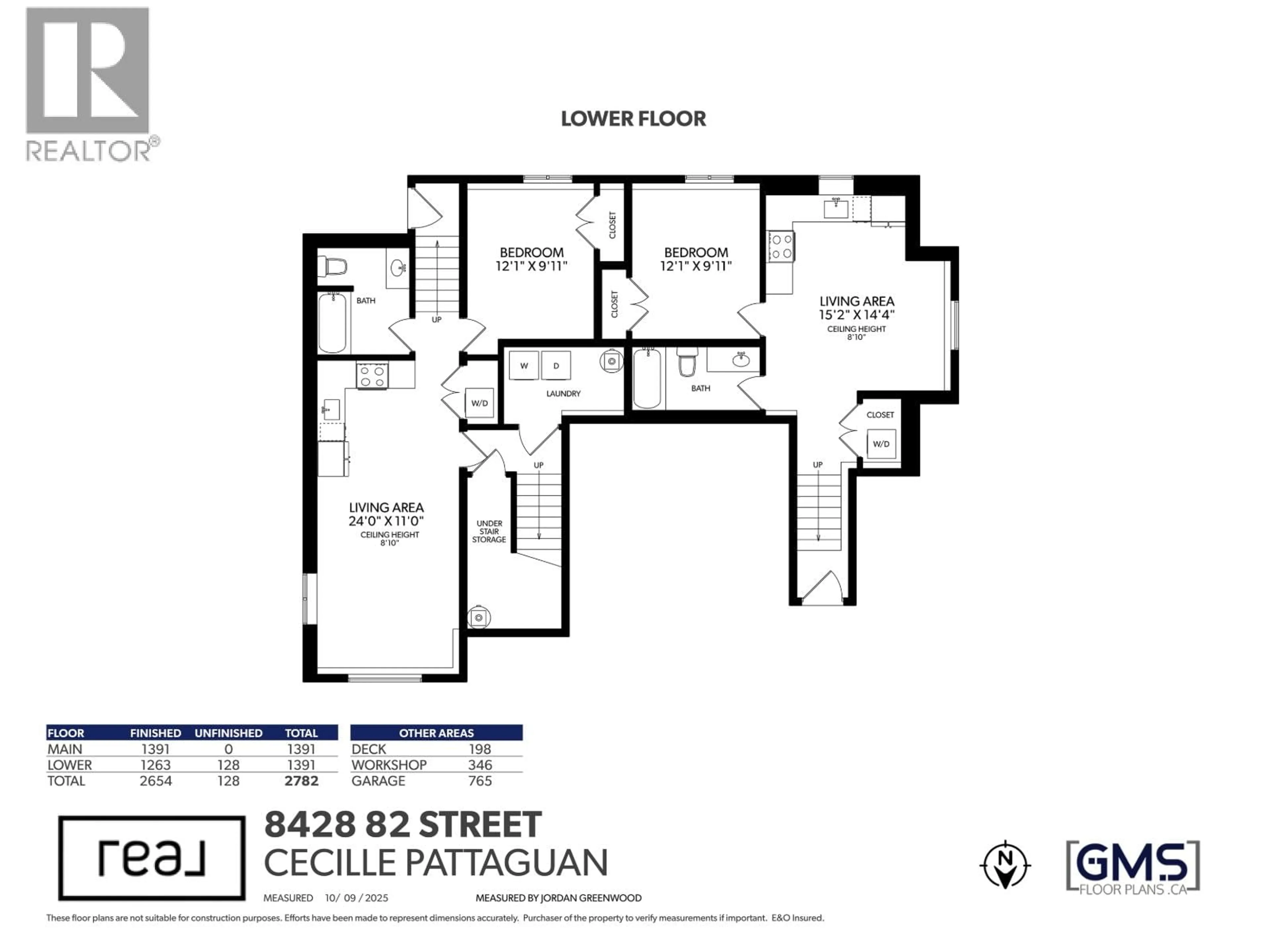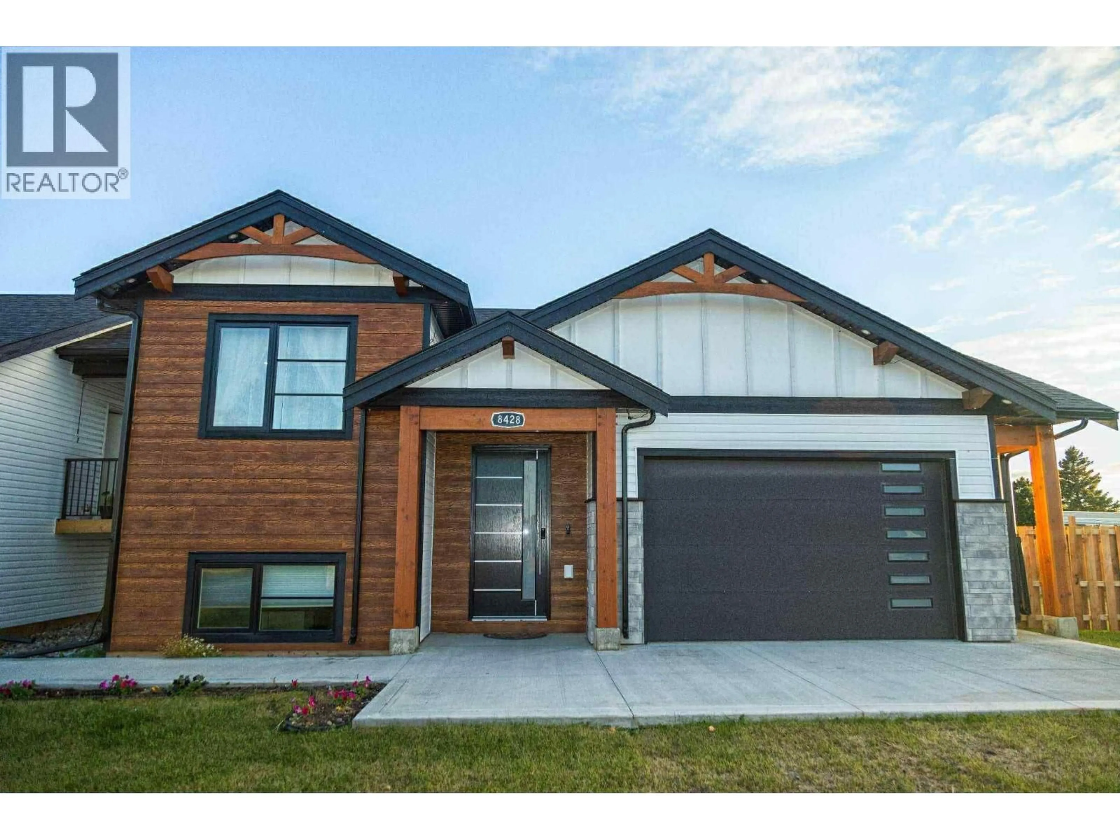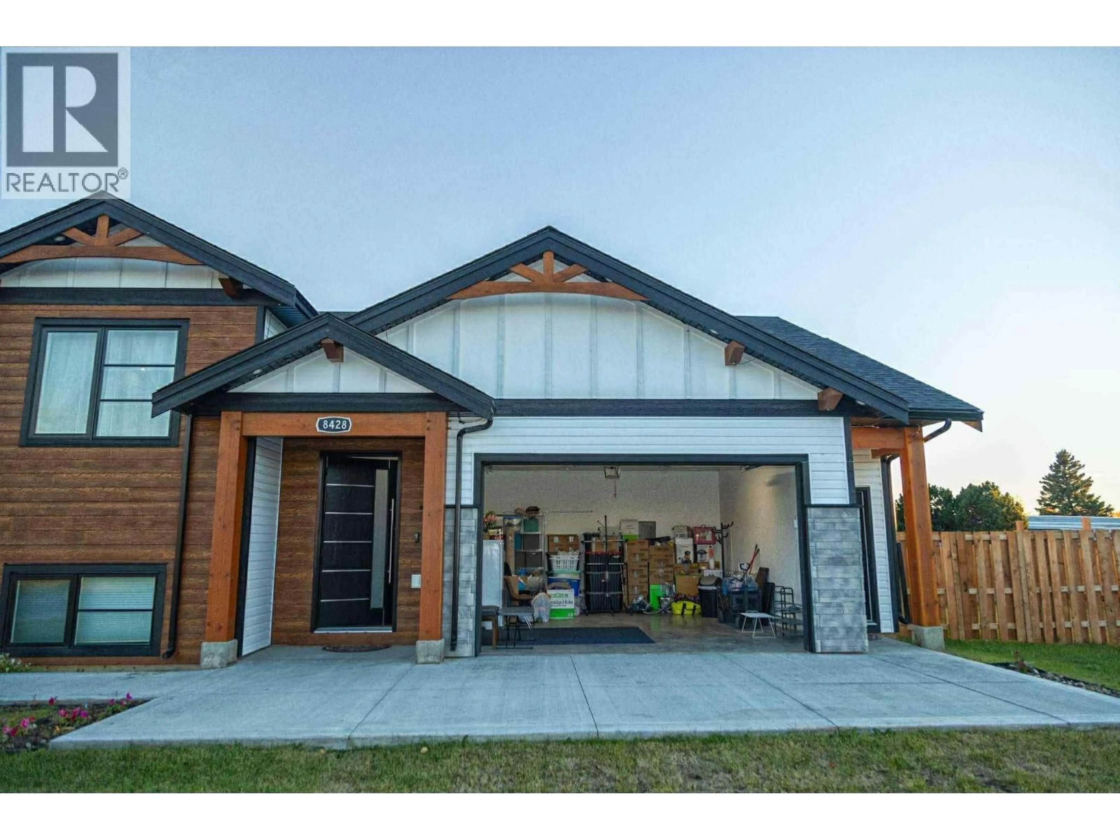A - 8428 82 STREET, Fort St. John, British Columbia V1J0K6
Contact us about this property
Highlights
Estimated valueThis is the price Wahi expects this property to sell for.
The calculation is powered by our Instant Home Value Estimate, which uses current market and property price trends to estimate your home’s value with a 90% accuracy rate.Not available
Price/Sqft$301/sqft
Monthly cost
Open Calculator
Description
**OPEN HOUSE NOV 1 @ 2-4pm** Get ready to be impressed! This 2yr old home on a corner lot is packed with features - from income-generating suites to a workshop, to triple-car garage, covered deck & more. It is beautifully designed and comes fully furnished. Offering 5 spacious bedrooms and 4 full bathrooms, making it ideal for families or anyone looking for a smart investment. One of the standout features is the two basement suites, each with its own private entrance, full kitchen, full bathroom, and in-suite laundry- perfect for rental income, guests, or multi-generational living. Upstairs, the main living area shines with an open-concept layout, upgraded appliances, stylish finishes, coffered ceiling, soundproof flooring & plenty of natural light. This is the one you've been waiting for. (id:39198)
Property Details
Interior
Features
Above Floor
Kitchen
11.7 x 10.1Bedroom 2
11.9 x 9.2Bedroom 3
9.5 x 9Dining room
11.6 x 10Property History
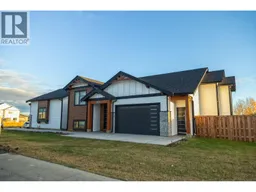 38
38
