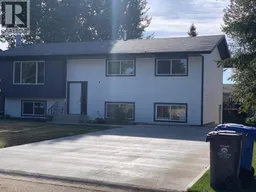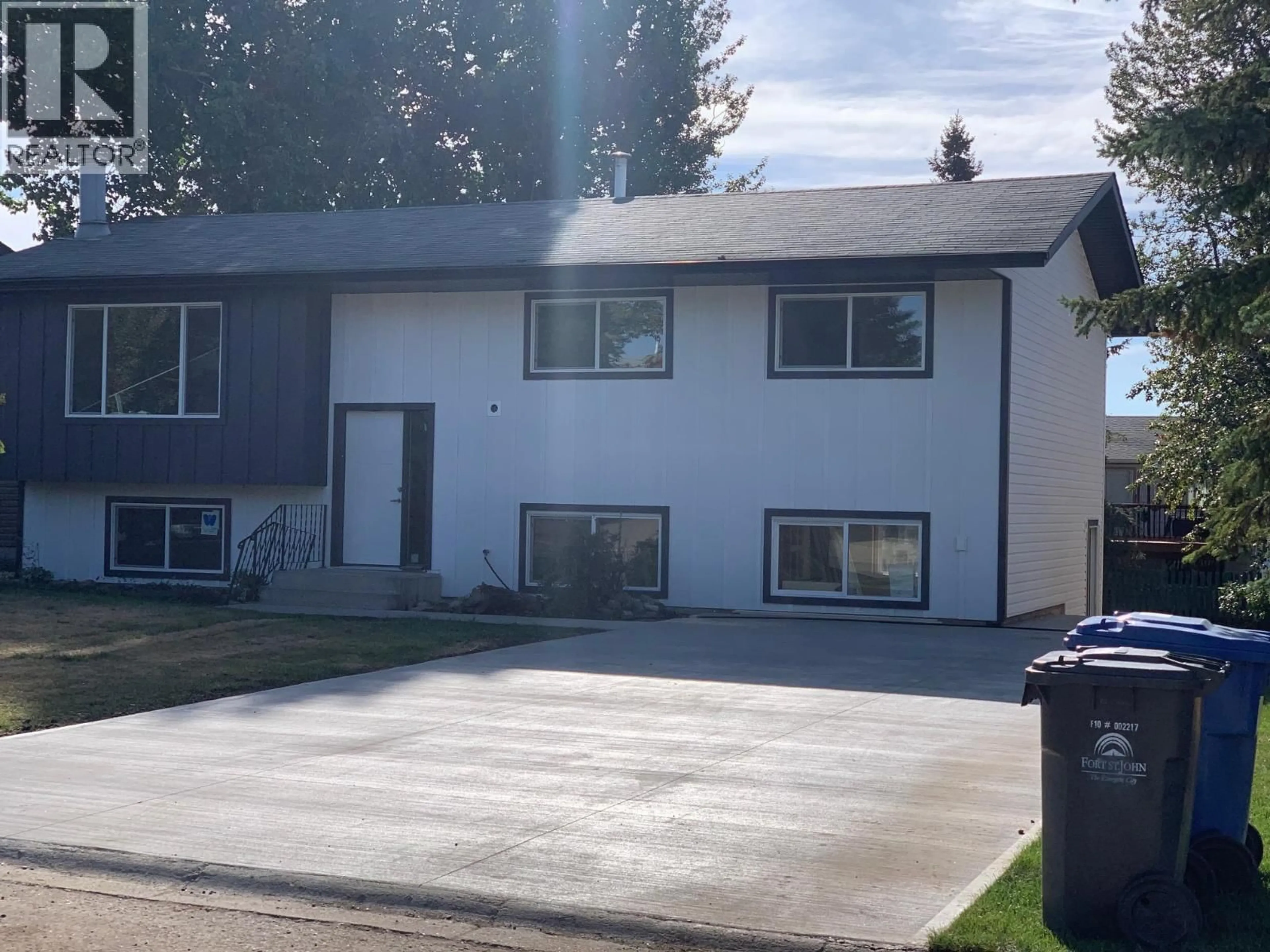12 hours on Market
9123 98A AVENUE, Fort St. John, British Columbia V1J5G8
Detached
3 + 2
2
~2246 sqft
$494,500
Get pre-qualifiedPowered by nesto
Detached
3 + 2
2
~2246 sqft
Contact us about this property
Highlights
Days on market12 hours
Estimated valueThis is the price Wahi expects this property to sell for.
The calculation is powered by our Instant Home Value Estimate, which uses current market and property price trends to estimate your home’s value with a 90% accuracy rate.Not available
Price/Sqft$220/sqft
Monthly cost
Open Calculator
Description
Newly Renovated 5 Bedroom 2 Full Bath Home with a Walk Out Basement. A fully Fenced Backyard. (id:39198)
Property Details
StyleHouse
View-
Age of property1979
SqFt~2246 SqFt
Lot Size-
Parking Spaces-
MLS ®NumberR3048787
Community NameFort St. John
Data SourceCREA
Listing byRE/MAX Action Realty Inc
Interior
Features
Heating: Forced air, Natural gas
Basement: Finished, Full
Main level Floor
Living room
15 x 15.8Kitchen
11.8 x 10.4Dining room
9.4 x 7.5Primary Bedroom
14.5 x 9.9Property History
Sep 16, 2025
ListedActive
$494,500
12 hours on market 1Listing by crea®
1Listing by crea®
 1
1Property listed by RE/MAX Action Realty Inc, Brokerage

Interested in this property?Get in touch to get the inside scoop.

