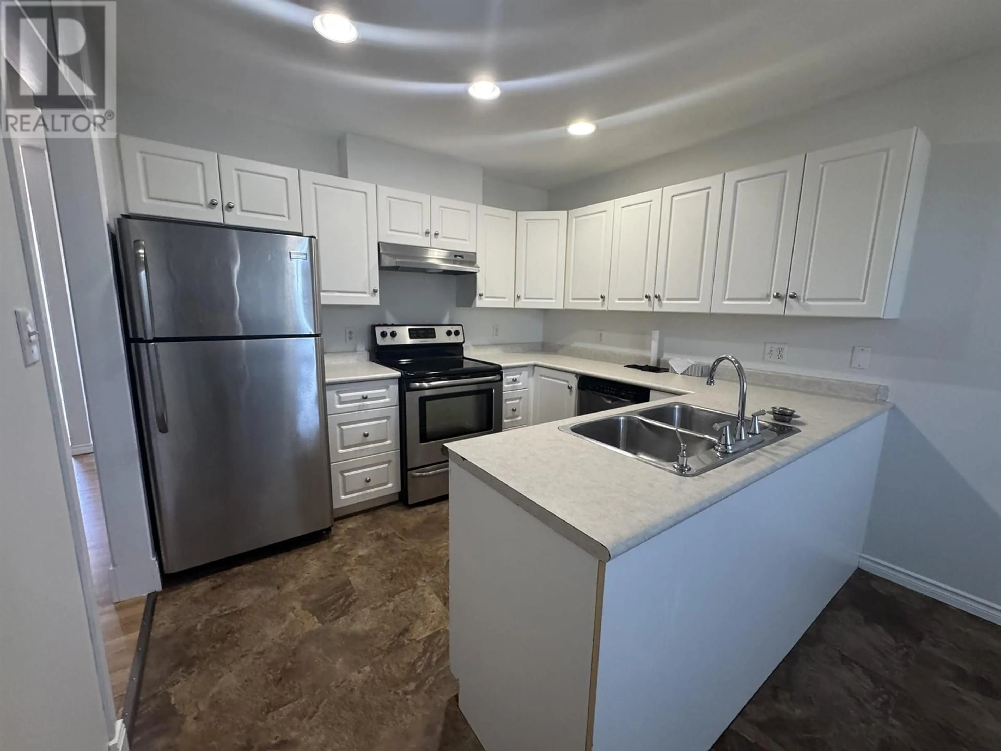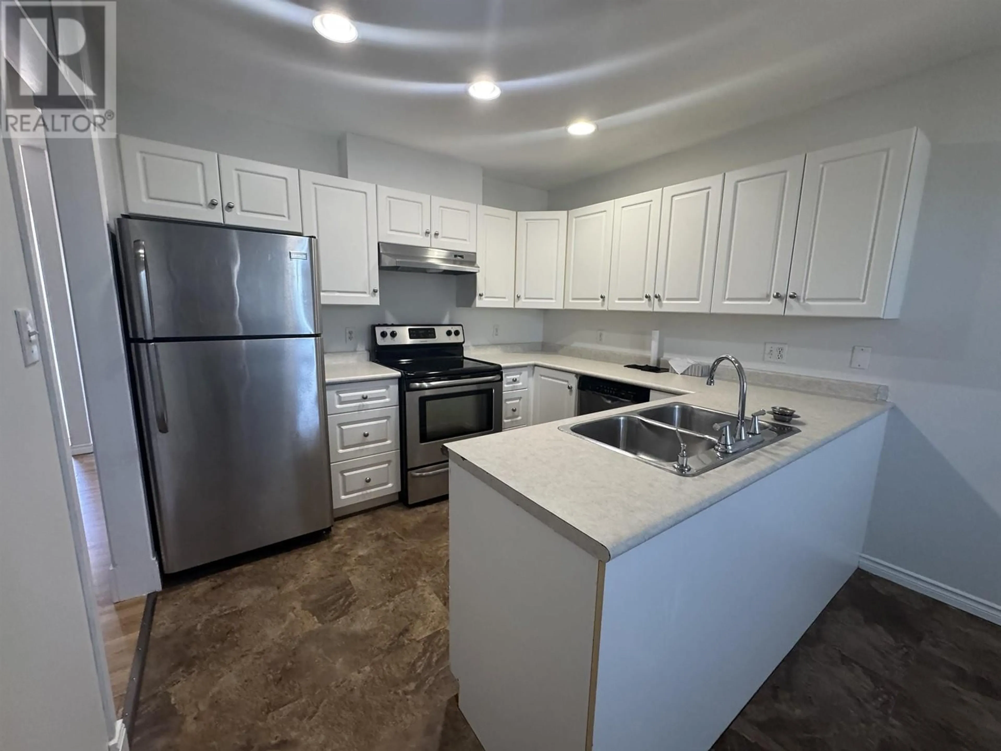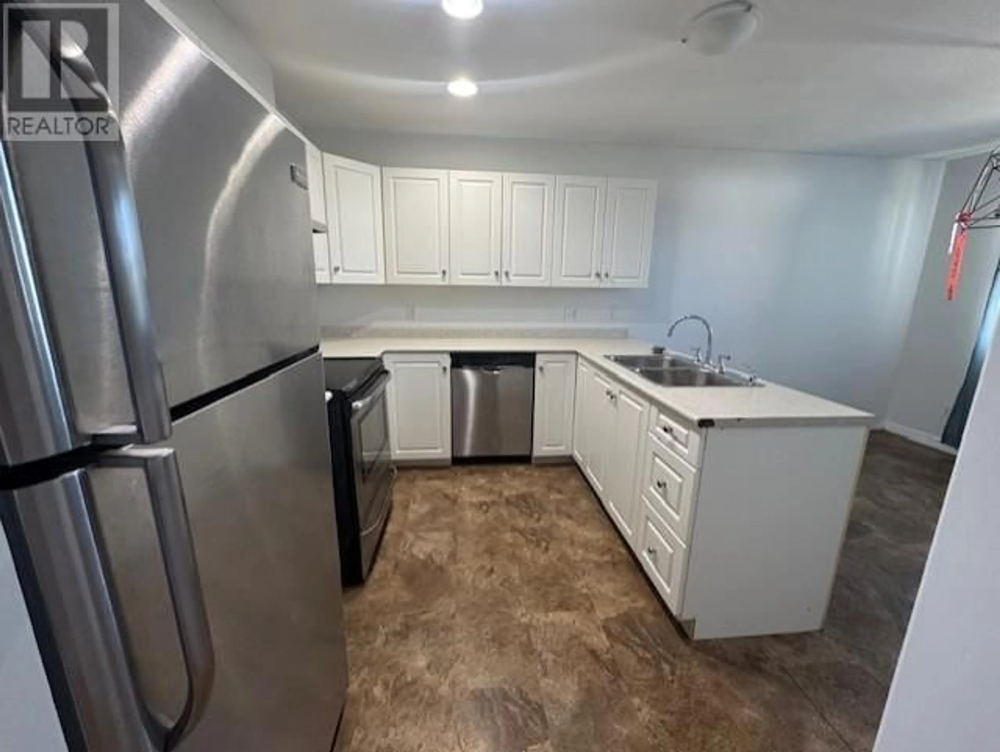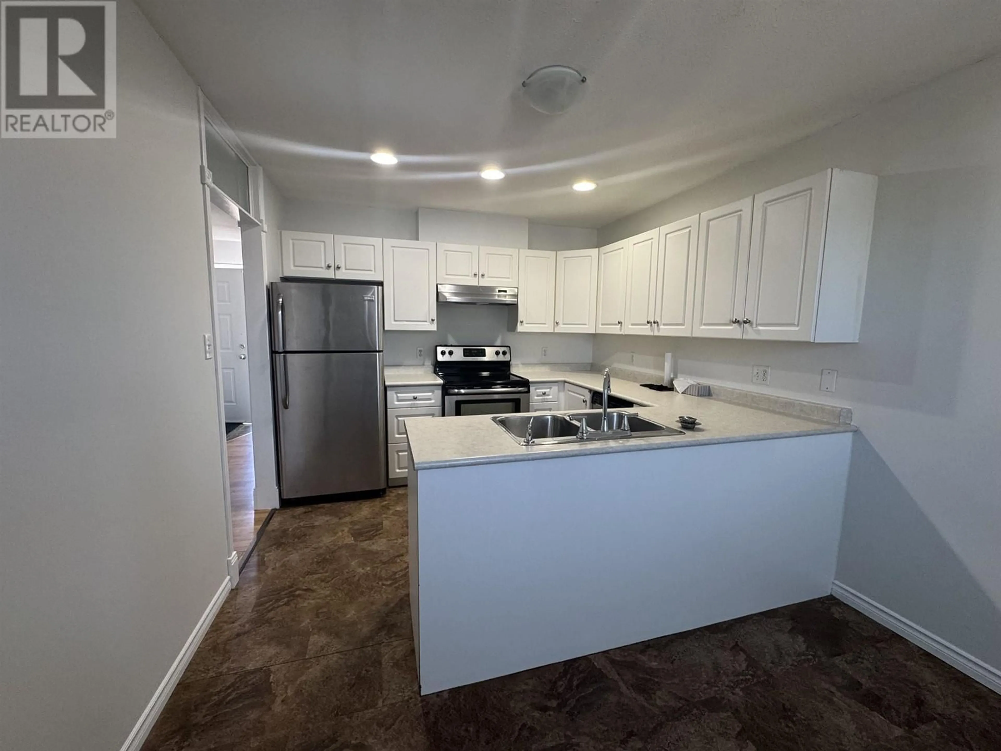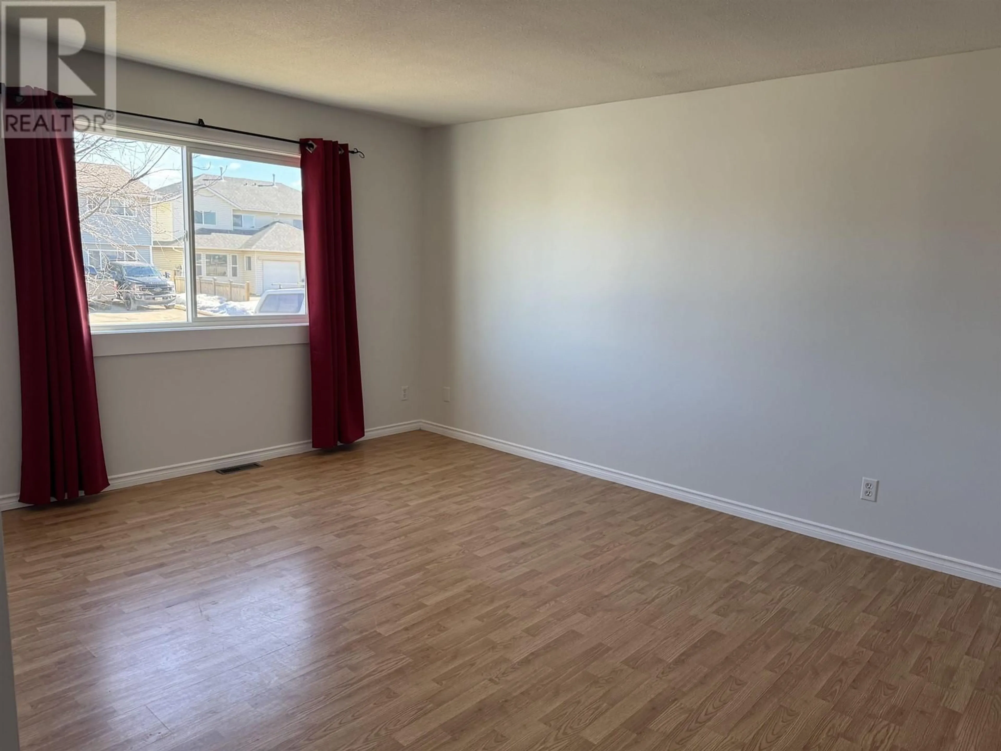8912 81A STREET, Fort St. John, British Columbia V1J6X7
Contact us about this property
Highlights
Estimated valueThis is the price Wahi expects this property to sell for.
The calculation is powered by our Instant Home Value Estimate, which uses current market and property price trends to estimate your home’s value with a 90% accuracy rate.Not available
Price/Sqft$288/sqft
Monthly cost
Open Calculator
Description
Cute and cozy. This rancher located in a quiet cul-de-sac, is perfect for a young family or retiree who wants to downsize. Large living room with laminate floors, Kitchen offers stainless steel fridge, stove, built-in dishwasher, lots of cabinets, and nice sized dining area. Large laundry room with washer & dryer, three larger bedrooms. Close to Duncan Cran Elementary School. Fully fenced backyard with two garden sheds, fire-pit, and a small pond. Immediate possession is available. (id:39198)
Property Details
Interior
Features
Main level Floor
Living room
12 ft x 15 ftKitchen
9 ft ,1 in x 8 ft ,9 inPrimary Bedroom
12 ft ,4 in x 11 ft ,2 inBedroom 2
9 ft ,1 in x 7 ft ,1 inProperty History
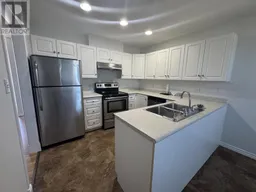 9
9
