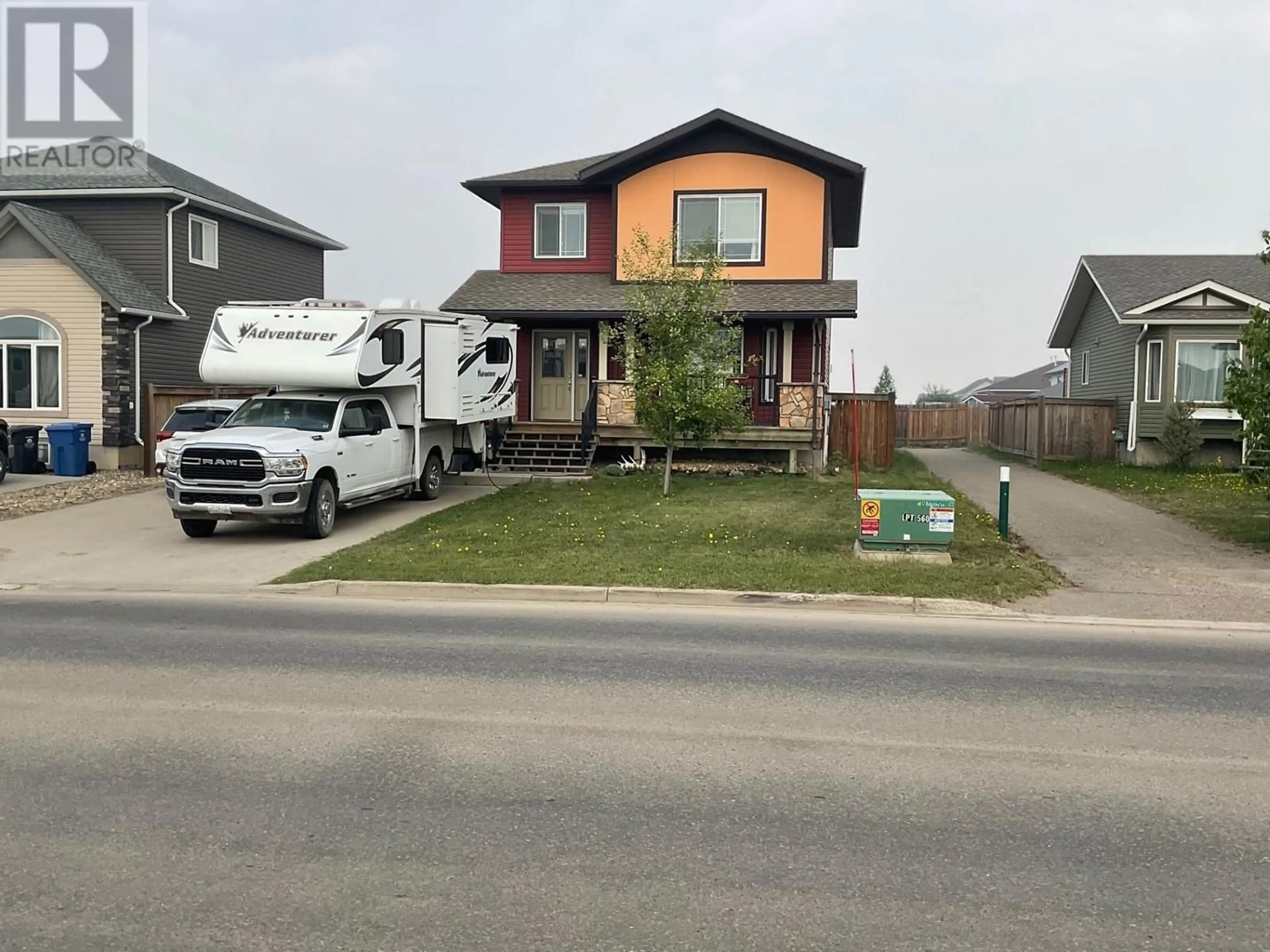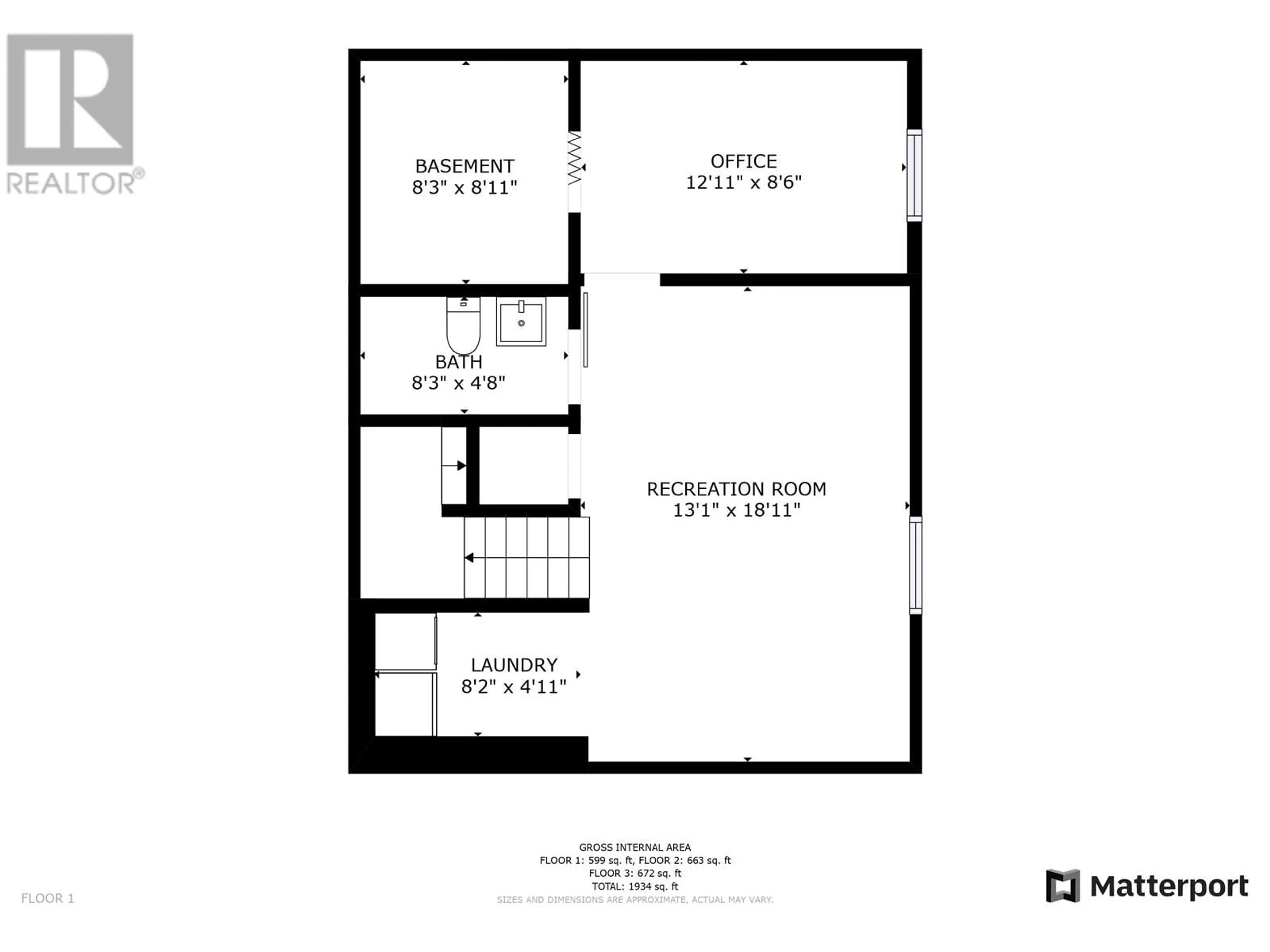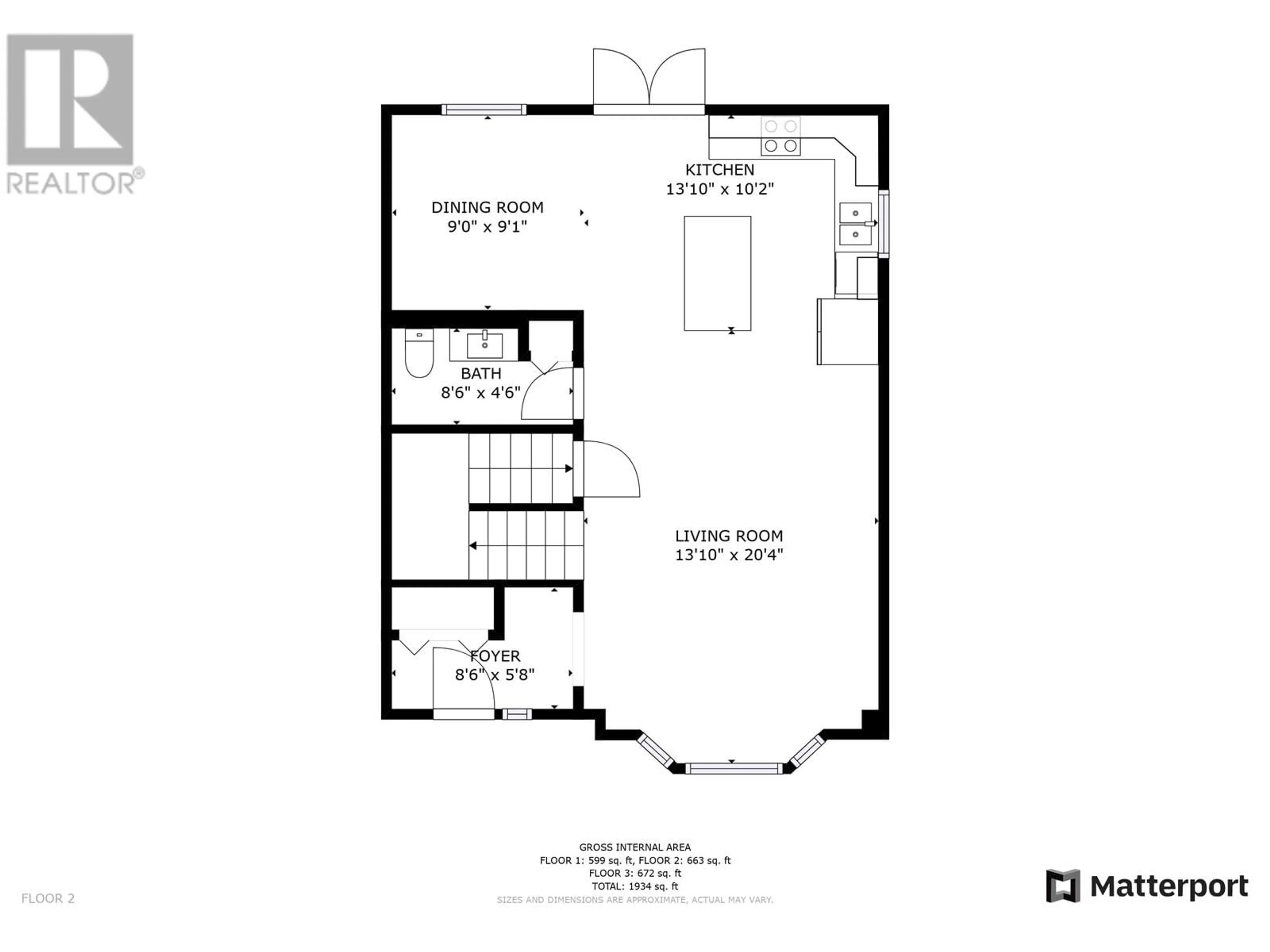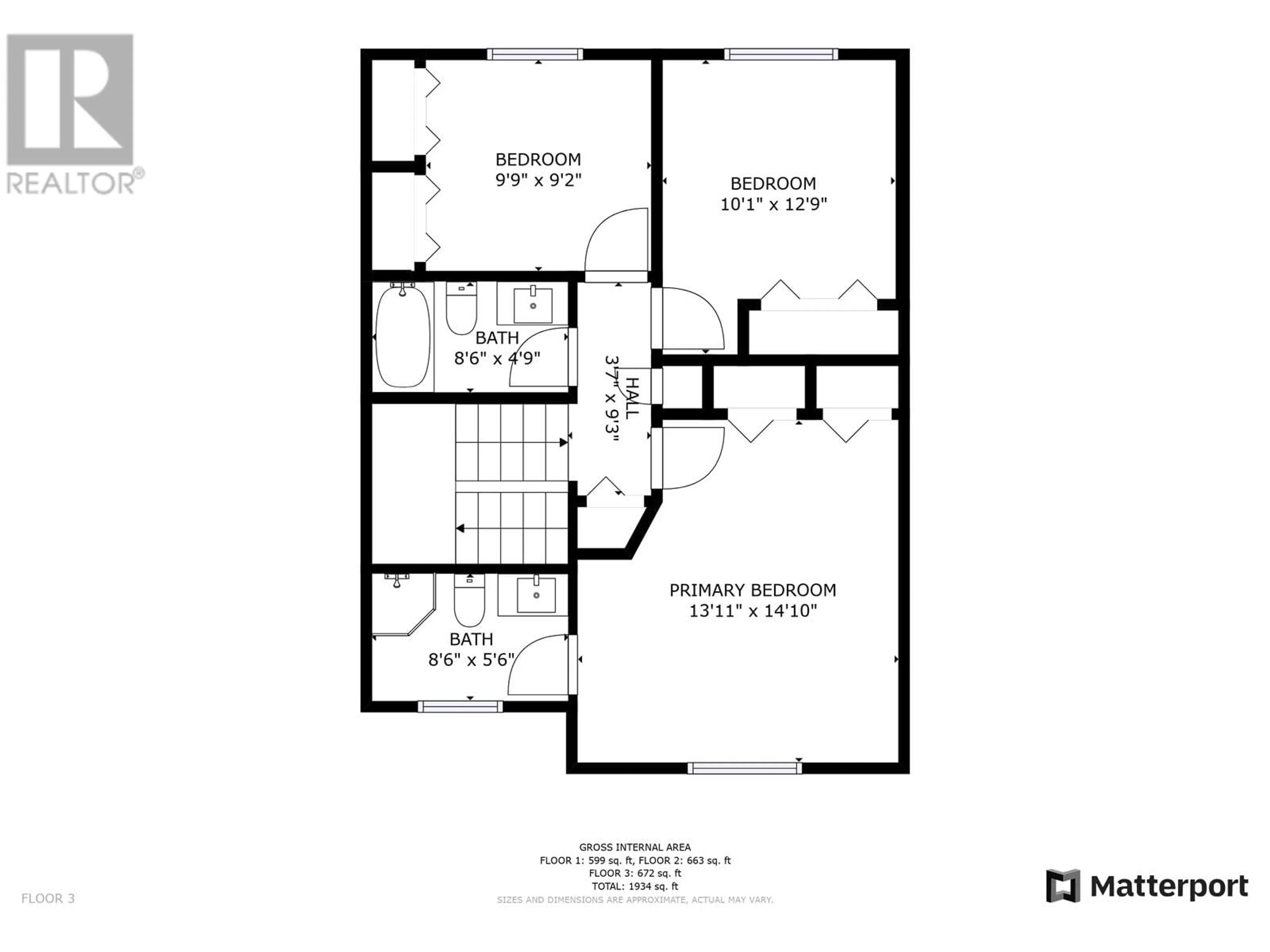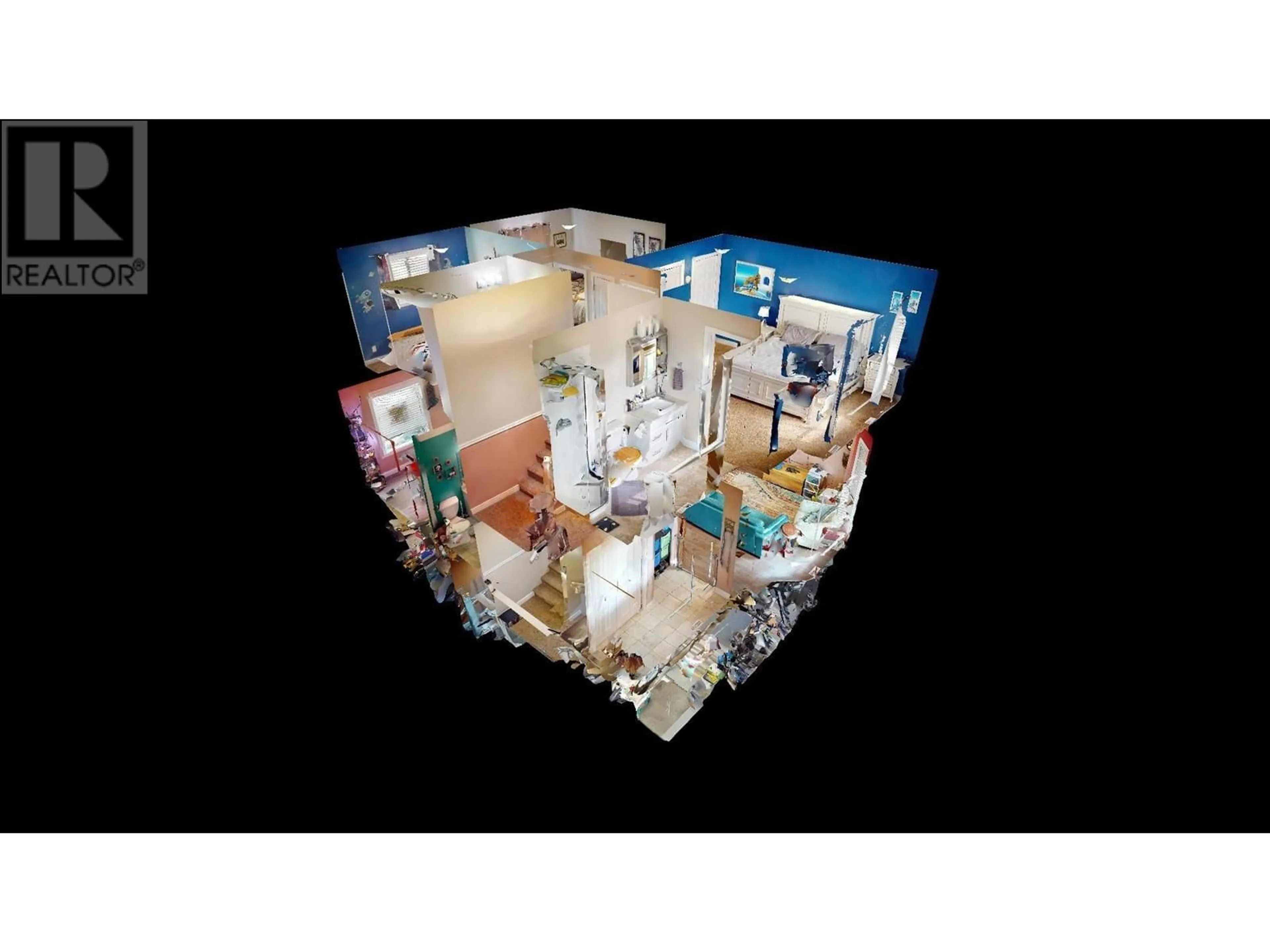8912 112 AVENUE, Fort St. John, British Columbia V1J0J1
Contact us about this property
Highlights
Estimated valueThis is the price Wahi expects this property to sell for.
The calculation is powered by our Instant Home Value Estimate, which uses current market and property price trends to estimate your home’s value with a 90% accuracy rate.Not available
Price/Sqft$182/sqft
Monthly cost
Open Calculator
Description
This brightly lit 4-bedroom, functional home with open multi-purpose rooms on the main floor is attractive for any growing family, at a prime location within walking distance of nearby schools, parks and the hospital. From the back deck you can see the northern sky with a fenced backyard, 16' x 28' work shop for projects and storage, along with ample room for children's play structures. The bay windows in the south facing living room give you lots of light during those short winter days. The kitchen floor plan is an arrangement of ergonomic counter tops, major appliances and storage area that helps manage the work space effectively with an adjacent dining area. A few finishing touches in the basement is all that is left to complete this gem of a home. Includes RV parking! (id:39198)
Property Details
Interior
Features
Main level Floor
Living room
20.4 x 13.1Kitchen
13.1 x 10.2Dining room
9.1 x 9Enclosed porch
8.6 x 5.8Property History
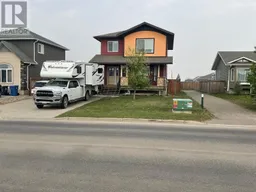 32
32
