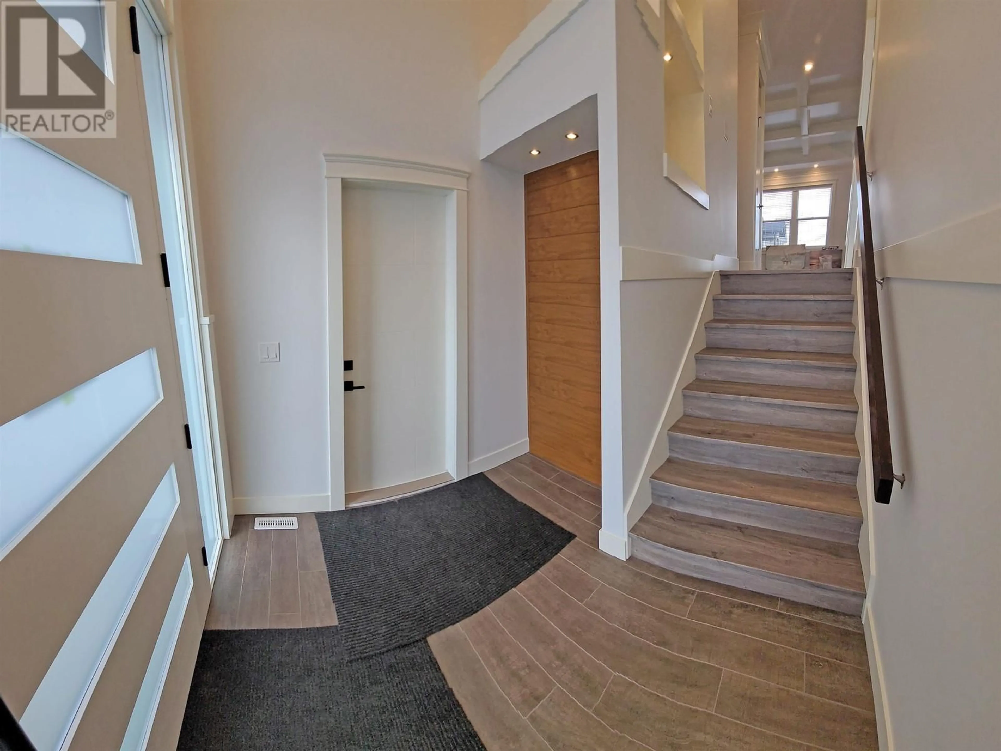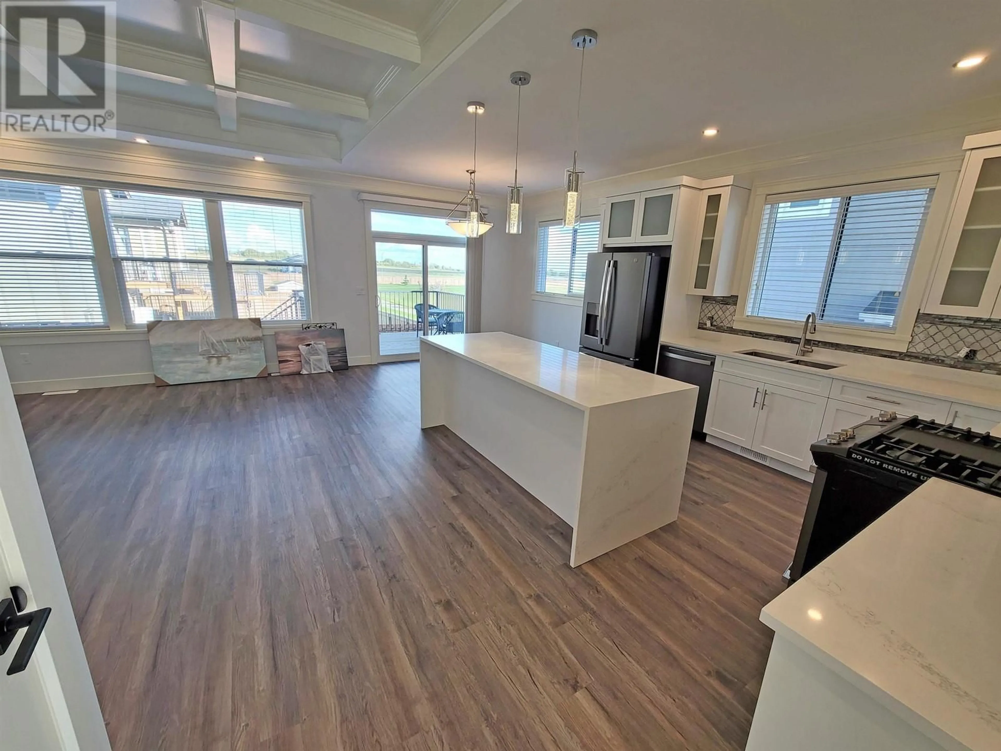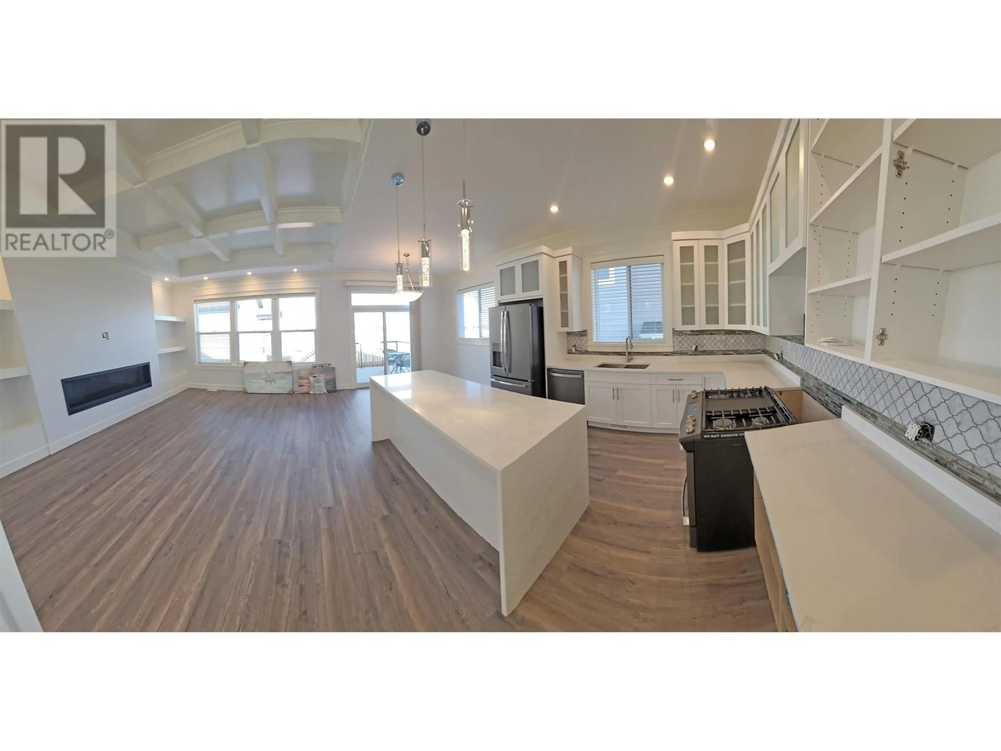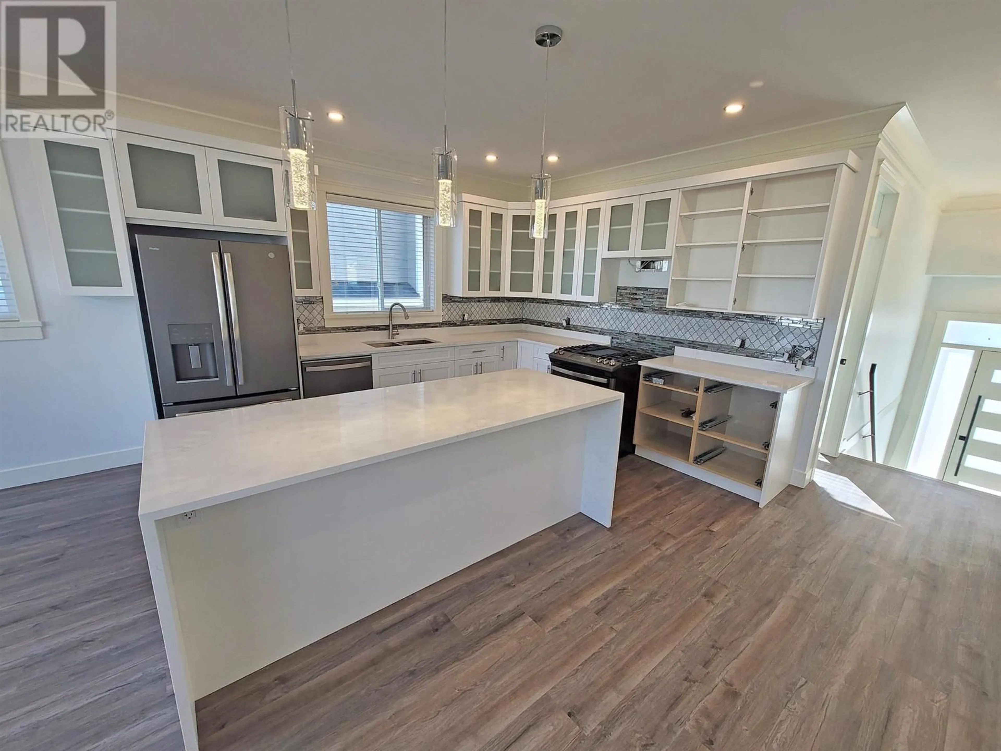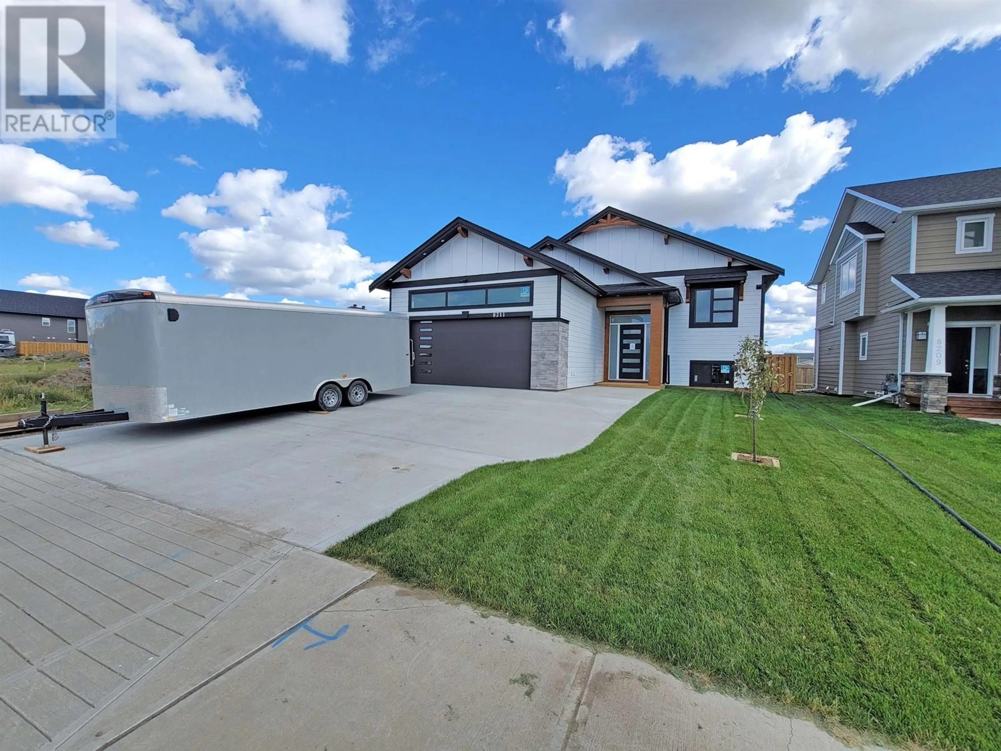
8907 112 AVENUE, Fort St. John, British Columbia V1J0J1
Contact us about this property
Highlights
Estimated valueThis is the price Wahi expects this property to sell for.
The calculation is powered by our Instant Home Value Estimate, which uses current market and property price trends to estimate your home’s value with a 90% accuracy rate.Not available
Price/Sqft$251/sqft
Monthly cost
Open Calculator
Description
* PREC - Personal Real Estate Corporation. Suite Deal! Here is your chance to own a custom home with a seperate legal income suite on an oversized lot in a fantastic area of Fort St John just a quick walk from the Hospital, Kin Park, Fish Creek, ball diamonds and more. Main floor boasts 3 bedrooms, 2 baths, a custom kitchen and heated double garage! The fully finished basement offers the 4th bdrm and 3rd bath + flex room plus a self contained 1 bdrm / 1 bath legal basement suite designed with it's own private entrance, laundry and full galley kitchen with 5 appliances. 9' ceilings, full daylight windows and it has it's own utility meters for seperate accounts. Intensive soundproofing incl. Pics from an earlier build with same layout, not all custom finishing in photos to be present - call for details. Home ready Feb / March 2025! (id:39198)
Property Details
Interior
Features
Basement Floor
Kitchen
10 ft x 9 ftLiving room
18 ft ,6 in x 16 ft ,2 inBedroom 5
10 ft ,4 in x 11 ft ,7 inBedroom 4
10 ft ,4 in x 13 ft ,2 inProperty History
 27
27
