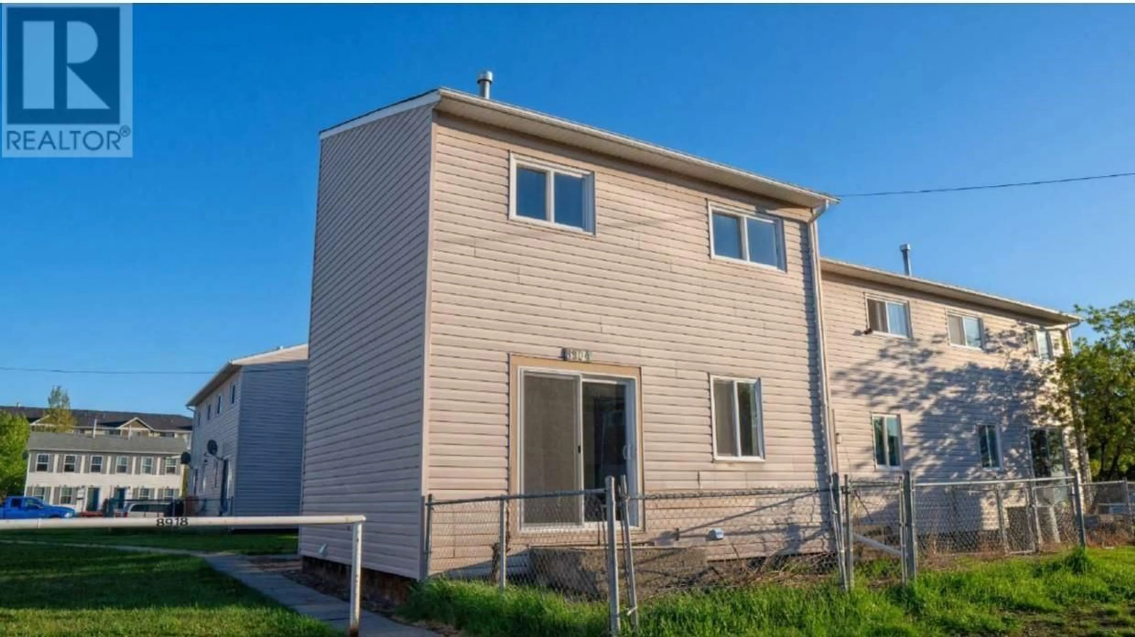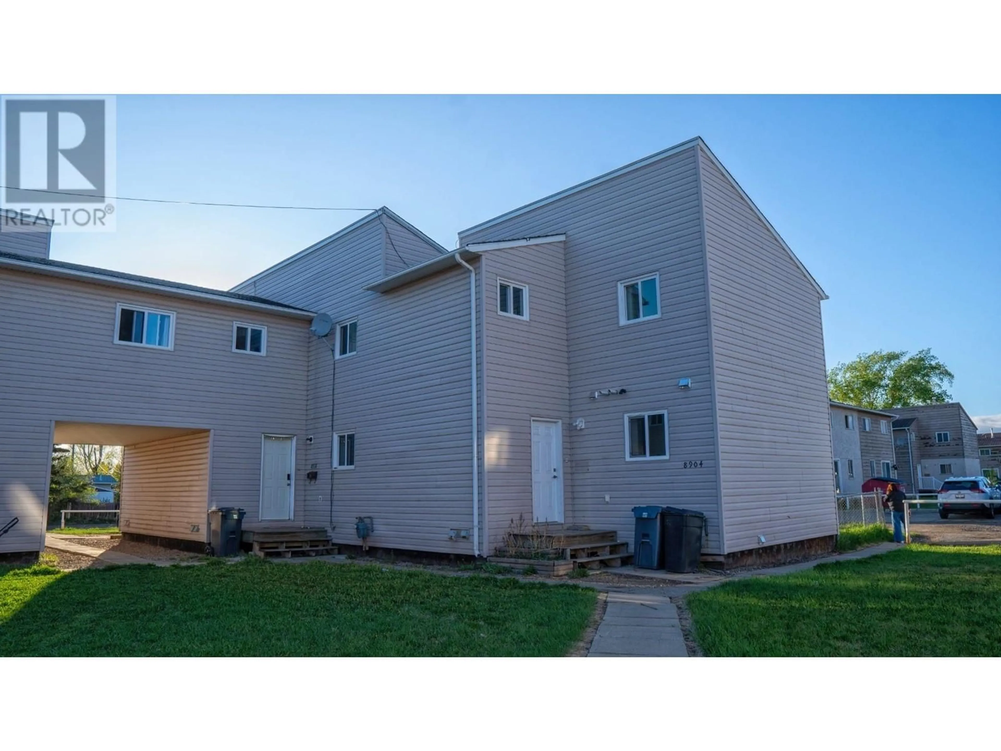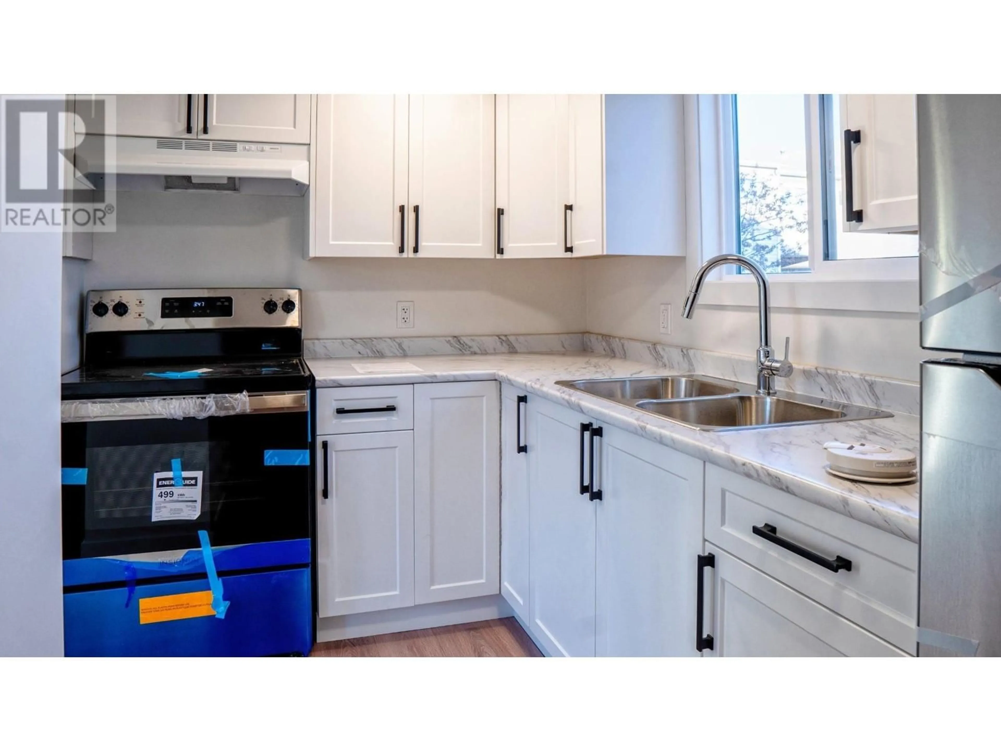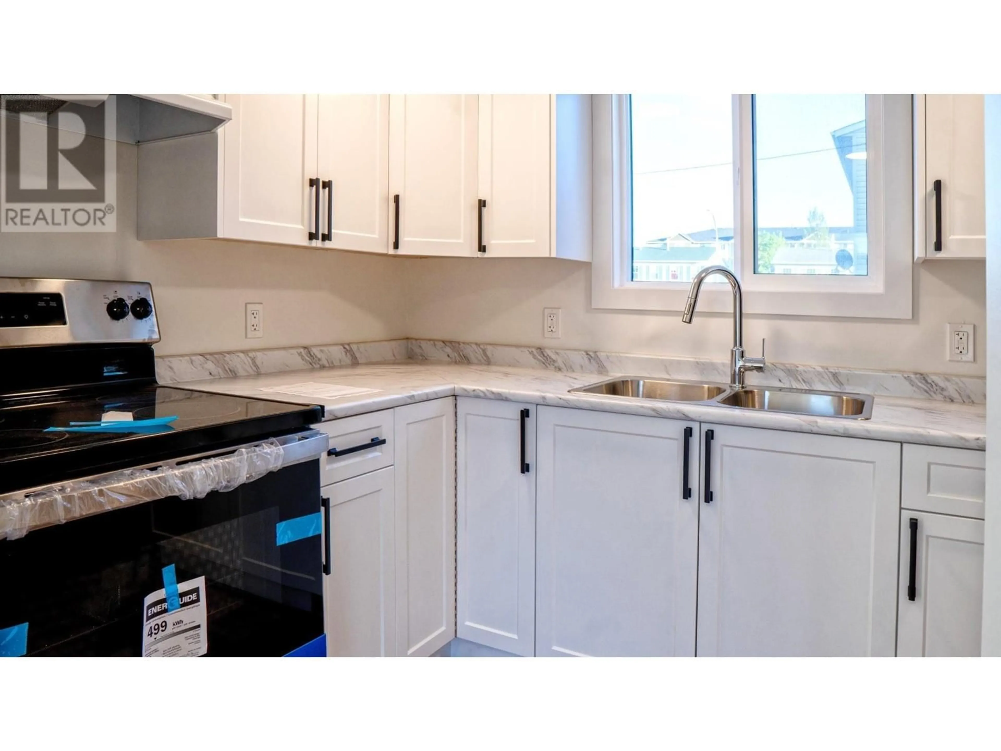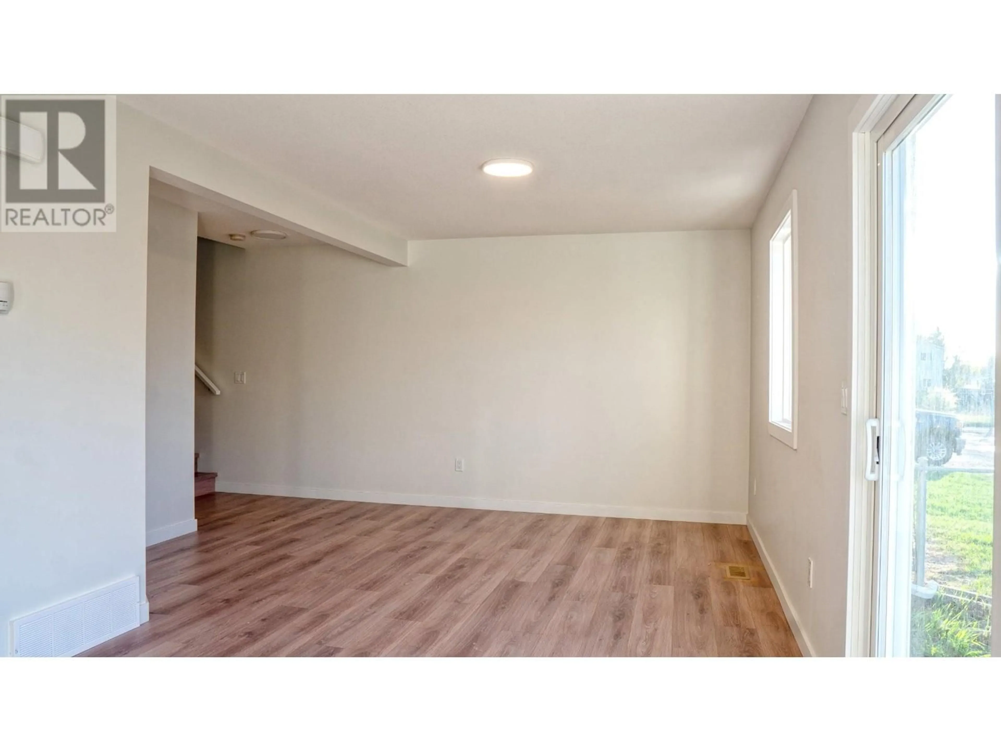8904 101 AVENUE, Fort St. John, British Columbia V1J5G2
Contact us about this property
Highlights
Estimated valueThis is the price Wahi expects this property to sell for.
The calculation is powered by our Instant Home Value Estimate, which uses current market and property price trends to estimate your home’s value with a 90% accuracy rate.Not available
Price/Sqft$143/sqft
Monthly cost
Open Calculator
Description
Enjoy this newly renovated 2-bedrooms and 1-full-bathroom townhouse in Glenwood Complex, just across the Surerus Park. Only few steps away from the bus stop and public elementary school and middle school. Walls on both levels have been freshly painted, flooring has been changed, giving a warm feeling as soon as you enter the door. Brand new appliances such as stove, fridge, washer and dryer for your comfort. Open-concept living room, kitchen & dining room on the main floor. Huge two bedrooms on the second level with built in closets. Comes with renovated full washroom. There is a gated fence for your kids or pets to enjoy. This is a move in ready if you are a first time home buyer or investors alike. This won't take long in the market. Hurry up! (id:39198)
Property Details
Interior
Features
Main level Floor
Living room
12 x 10Kitchen
9 x 7Dining room
9 x 8Condo Details
Amenities
Laundry - In Suite
Inclusions
Property History
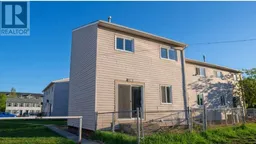 26
26
