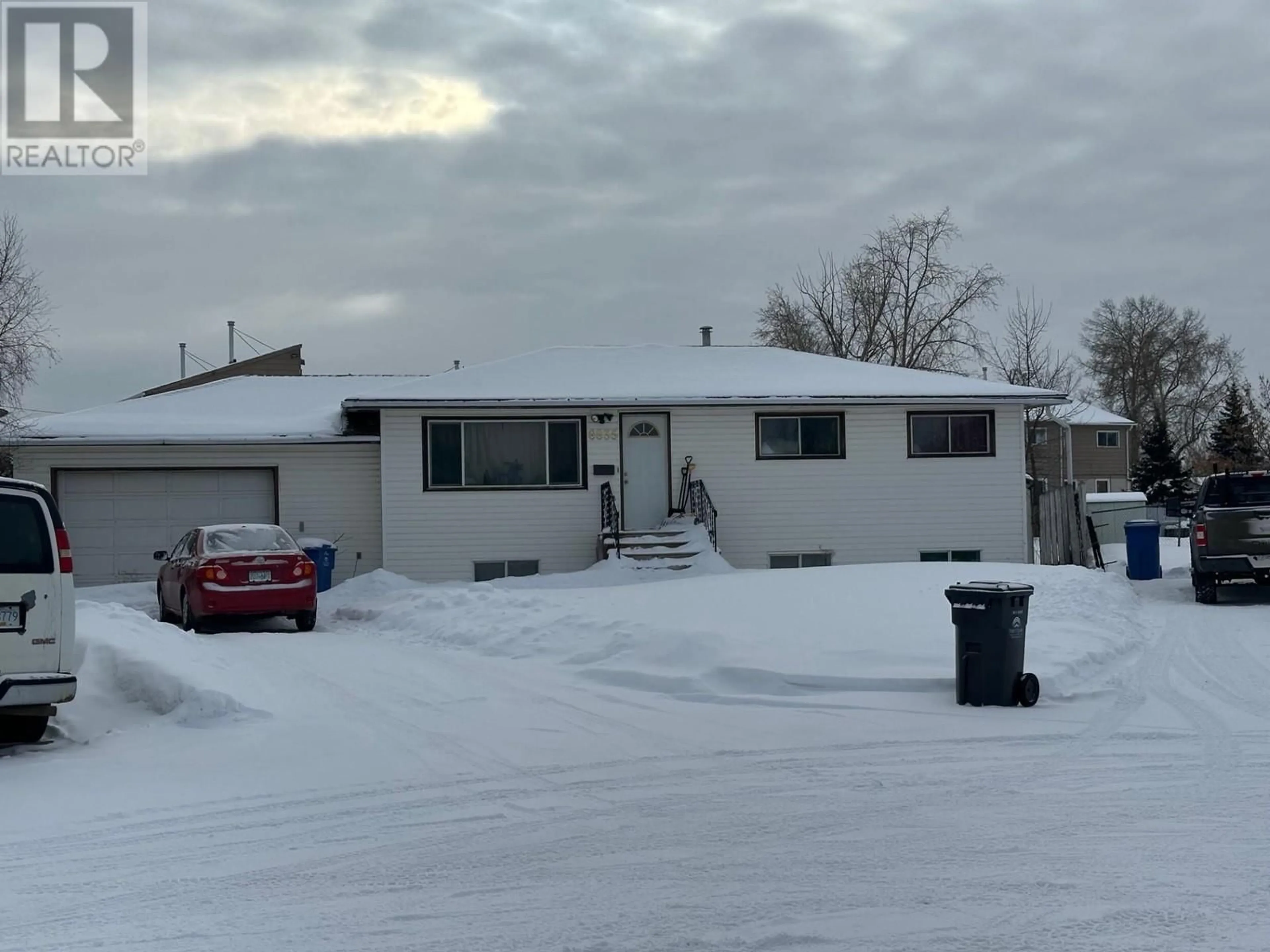8835 103A AVENUE, Fort St. John, British Columbia V1J6P1
Contact us about this property
Highlights
Estimated ValueThis is the price Wahi expects this property to sell for.
The calculation is powered by our Instant Home Value Estimate, which uses current market and property price trends to estimate your home’s value with a 90% accuracy rate.Not available
Price/Sqft$181/sqft
Est. Mortgage$1,460/mo
Tax Amount ()$3,165/yr
Days On Market125 days
Description
This spacious 2-suite home offers a wealth of possibilities! Located in a family-friendly neighborhood near schools, this property features an attached garage, perfect for parking or extra storage. The upper level boasts 3 bedrooms and 1 bathroom while the basement suite with a separate entry provides 2 bedrooms & 1 bathroom. With a little love, this home can be transformed into a lucrative rental property or a perfect multi-generational living space. This home offers incredible value for those ready to put in the work. The location is unbeatable just steps away from local schools and parks making it a choice for families. Don't mis out on this rare opportunity to own a property with potential and charm. Whether you re an investor a growing family, or someone looking to customize. (id:39198)
Property Details
Interior
Features
Main level Floor
Living room
16.4 x 11.5Bedroom 3
9.1 x 8Bedroom 2
9.1 x 7.1Primary Bedroom
11.5 x 11.2Property History
 1
1

