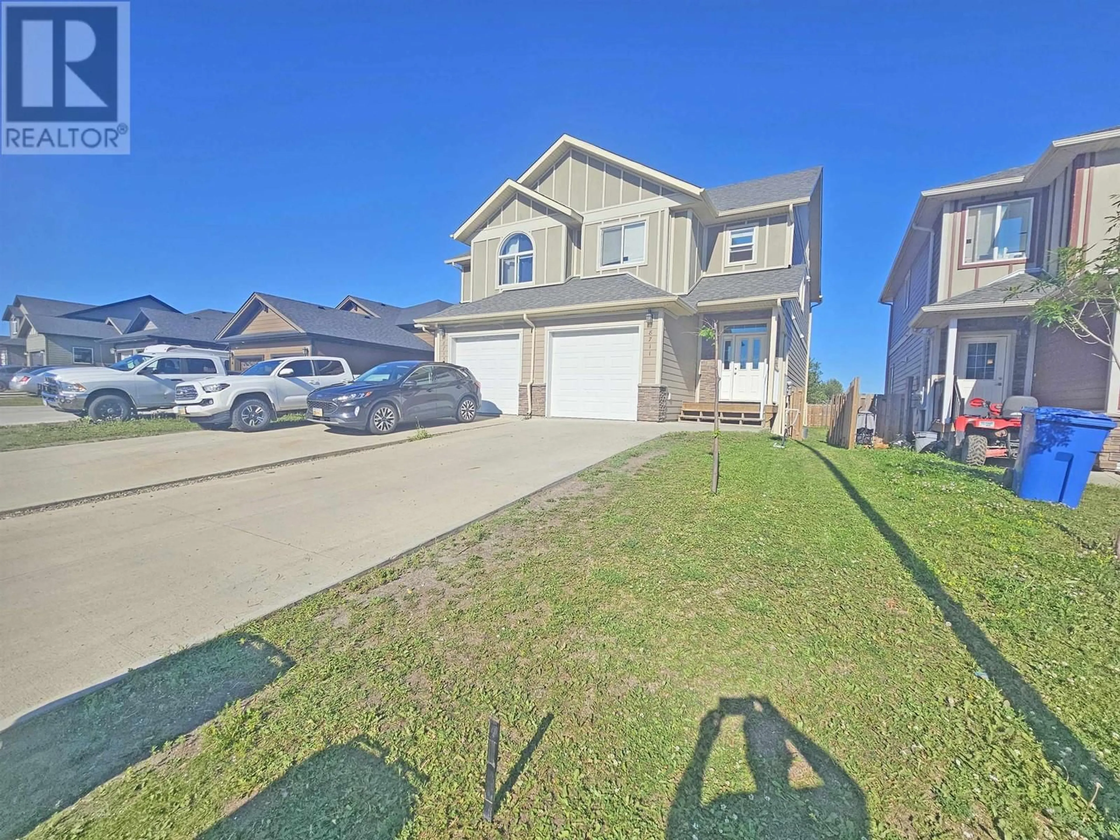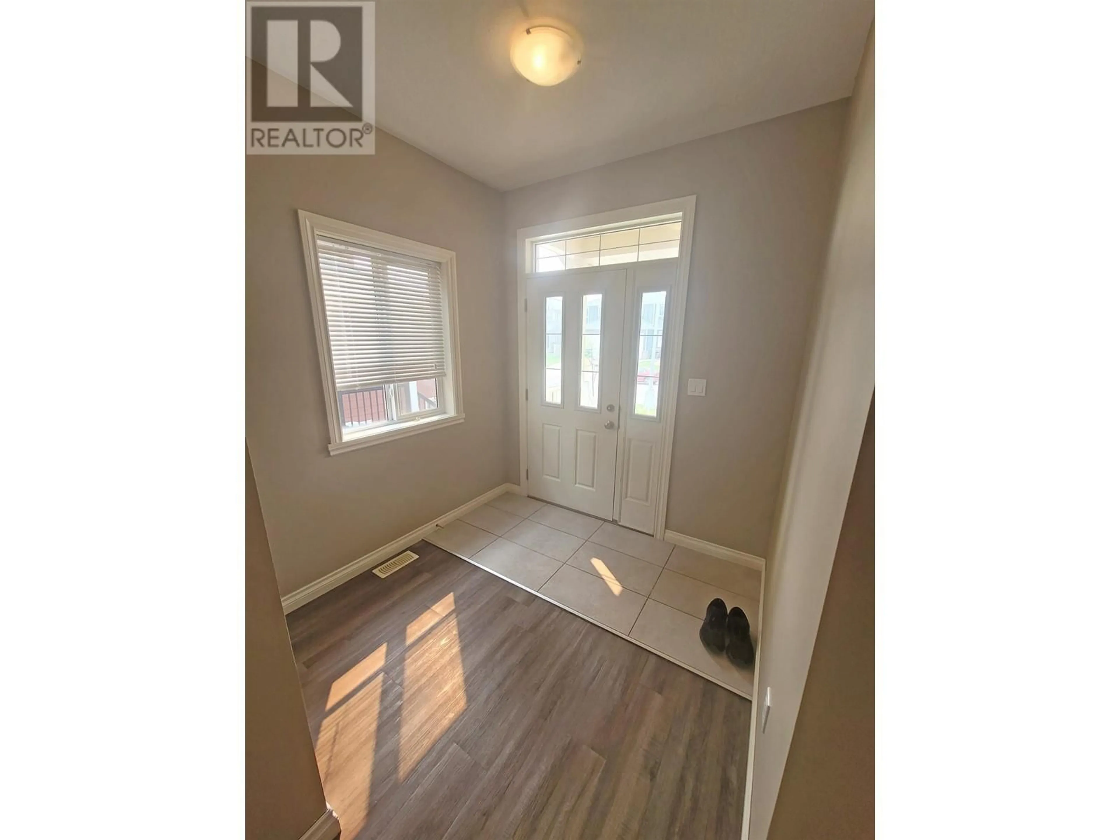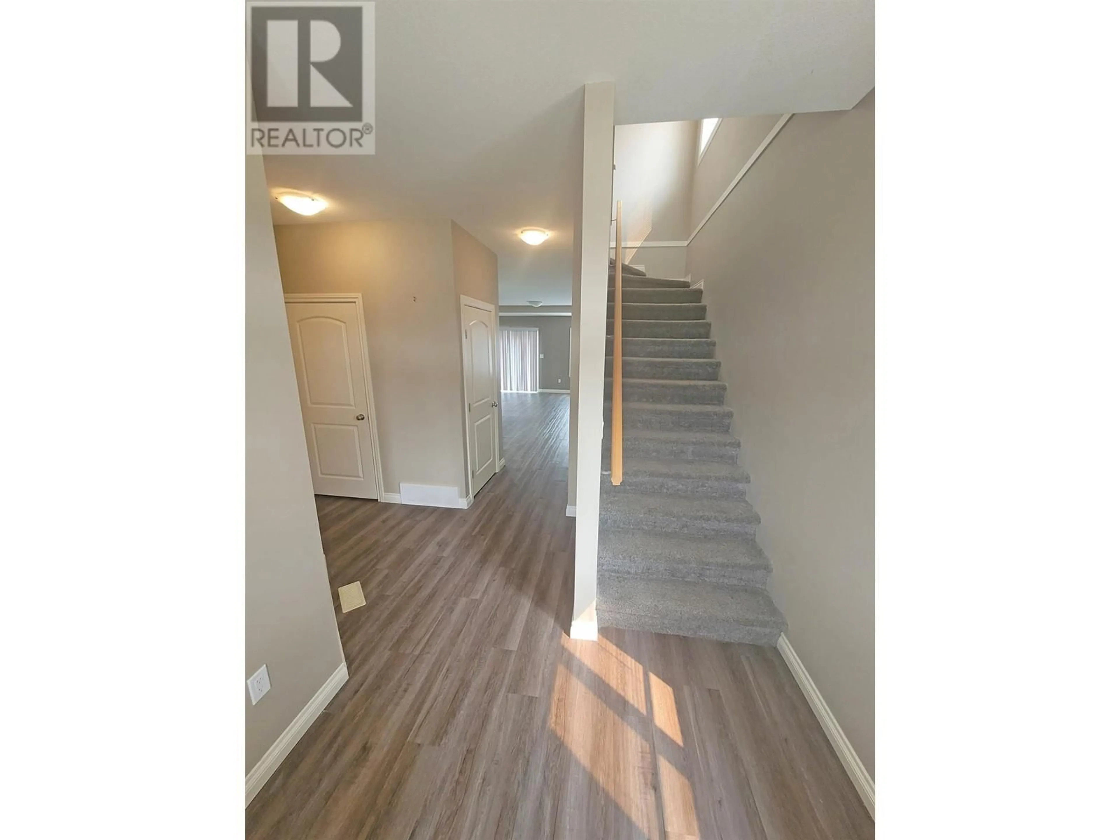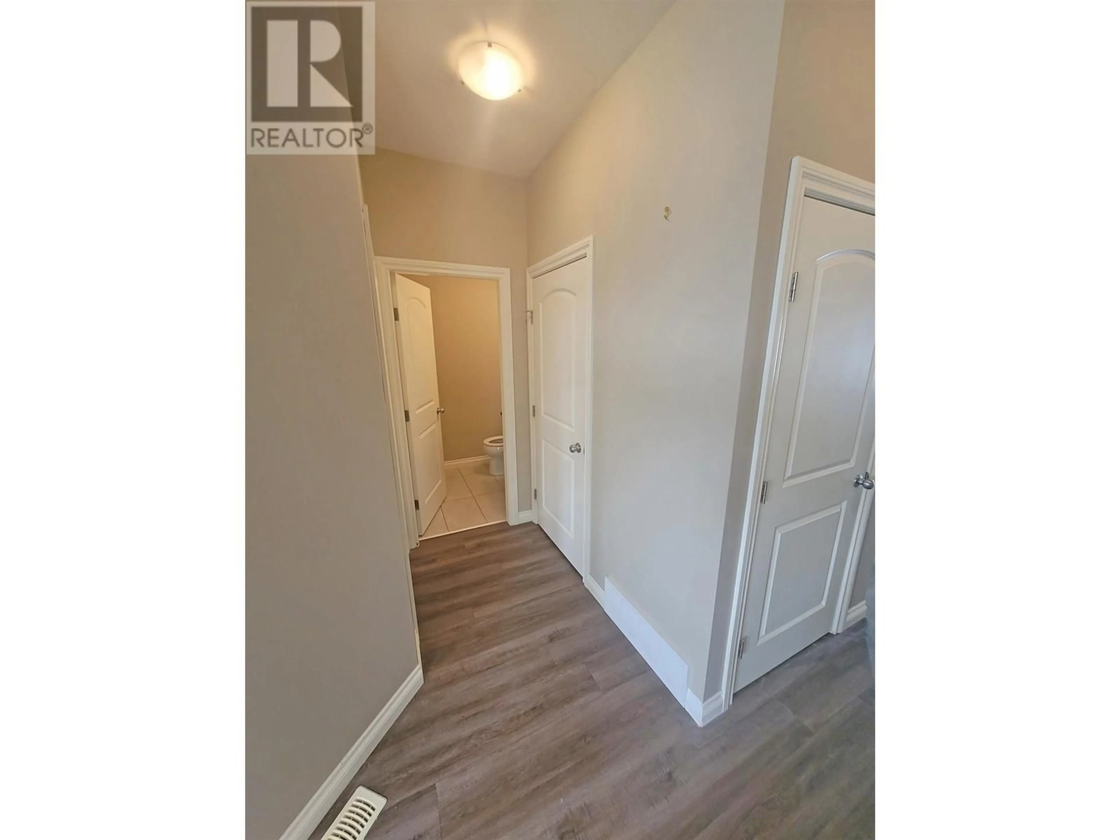8711 82 STREET, Fort St. John, British Columbia V1J0P5
Contact us about this property
Highlights
Estimated ValueThis is the price Wahi expects this property to sell for.
The calculation is powered by our Instant Home Value Estimate, which uses current market and property price trends to estimate your home’s value with a 90% accuracy rate.Not available
Price/Sqft$158/sqft
Est. Mortgage$1,589/mo
Tax Amount ()$3,436/yr
Days On Market30 days
Description
* PREC - Personal Real Estate Corporation. Came take a look at the Brentwood, our most highly rated duplex plan situated in The Station - Fort St John's newest family neighbourhood! Featuring 3 bdrm (could be 5 with rooms in the basement), 3.5 baths, a finished and heated garage coupled with a full 9' basement offering over 2,300 sq ft of living space! The main floor is open and inviting and you'll find a 2 pc bath, and a huge cook's kitchen complete with stainless appliances, high grade cabinetry open to the bright dining and living rooms. Upstairs, you'll love the absolutely massive Master bedroom with spacious WIC and full ensuite as well as the dedicated laundry room and an additional 2 amply sized bedrooms. Complete with a concrete driveway and fully landscaped yard. Basement is partially finished w/ Family Room + Bedroom! (id:39198)
Property Details
Interior
Features
Main level Floor
Foyer
7.6 x 6.3Kitchen
9.6 x 11.3Dining room
10.2 x 10.8Living room
19.8 x 14.5Condo Details
Inclusions
Property History
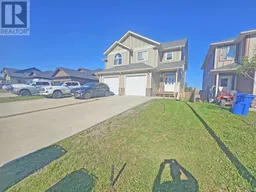 24
24
