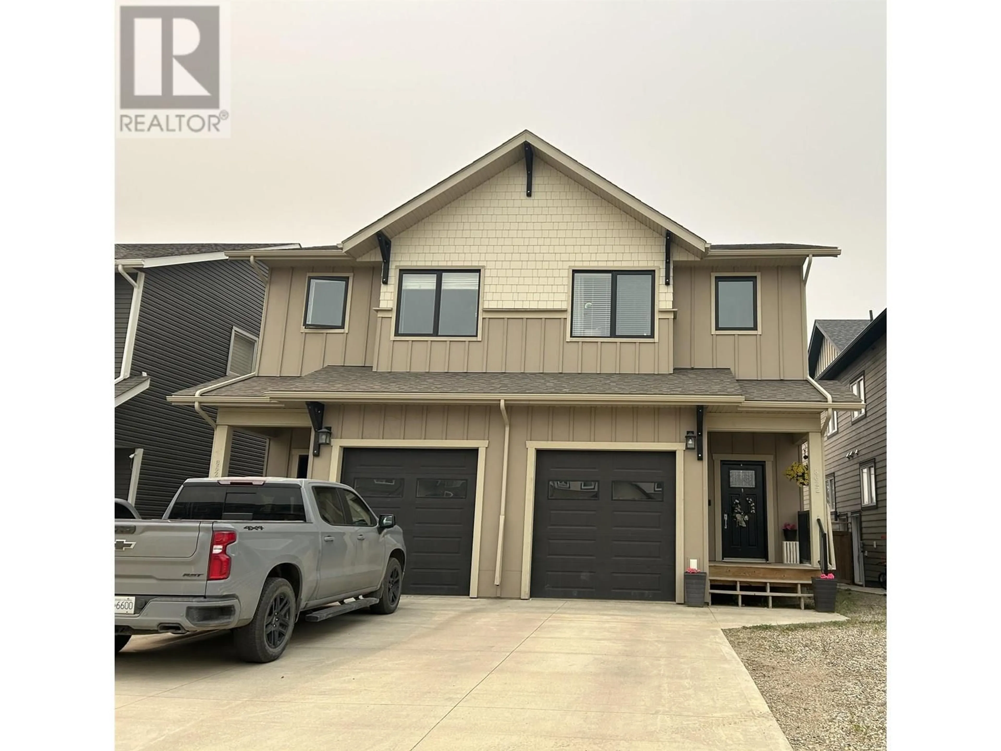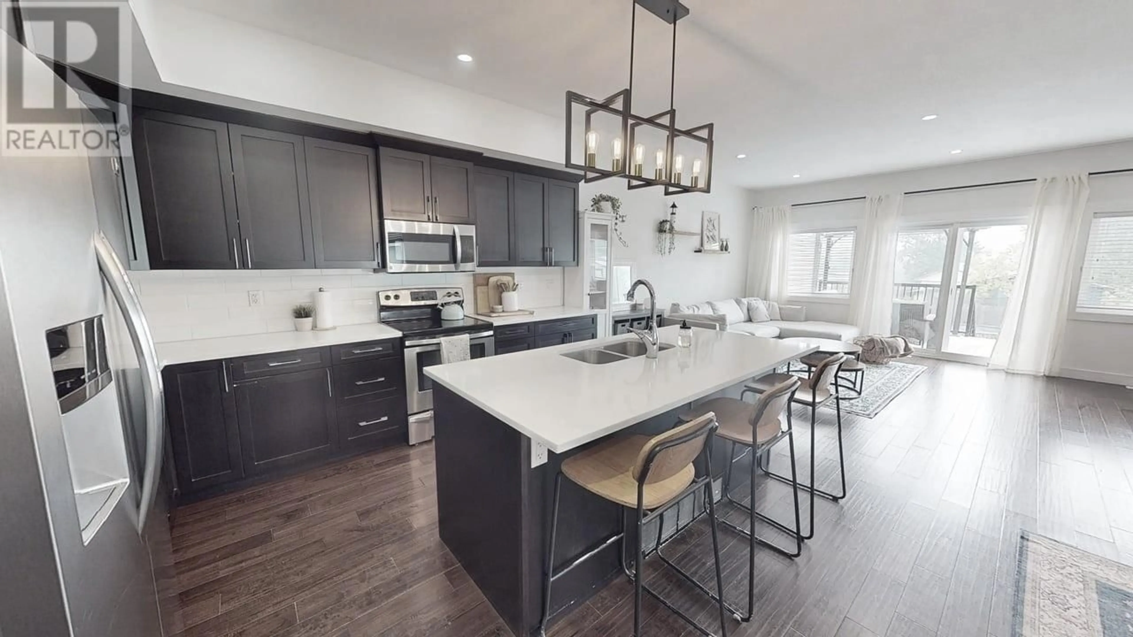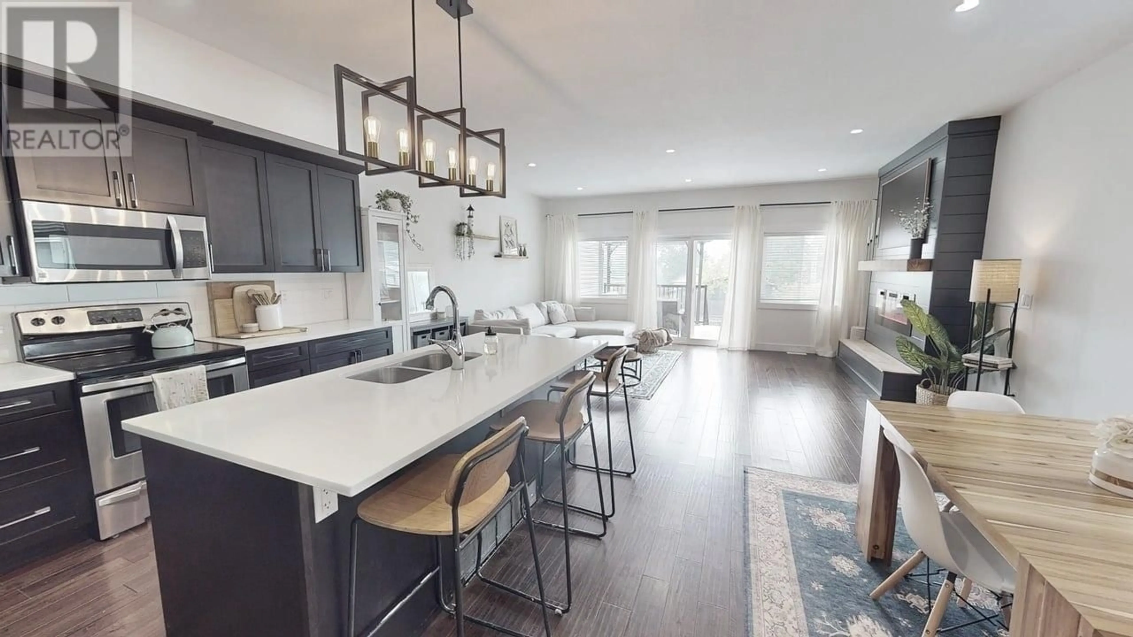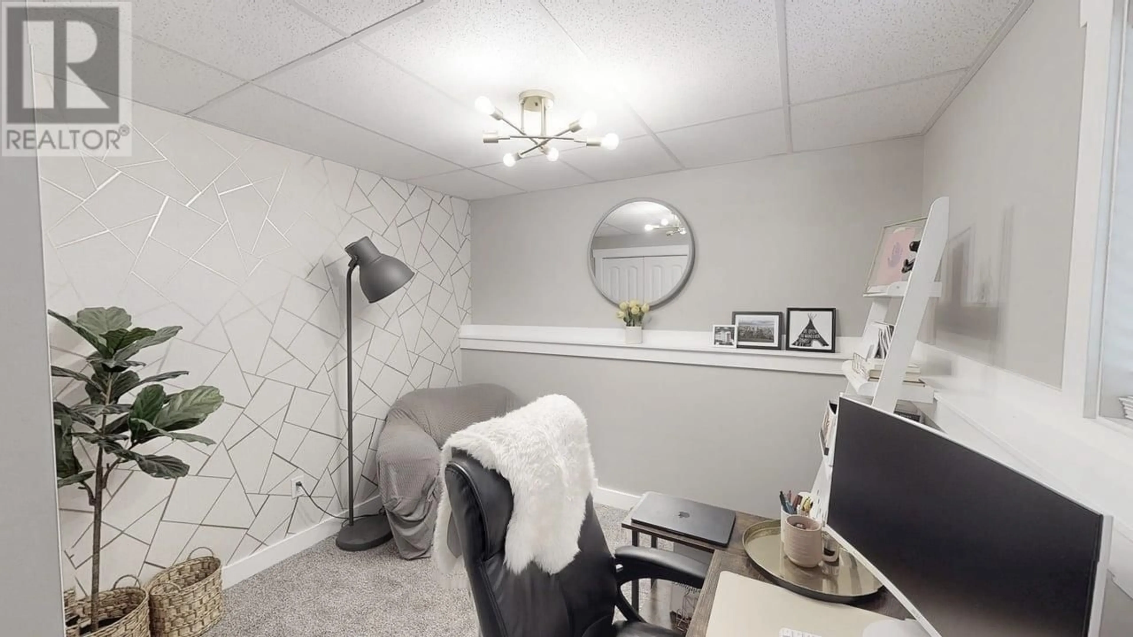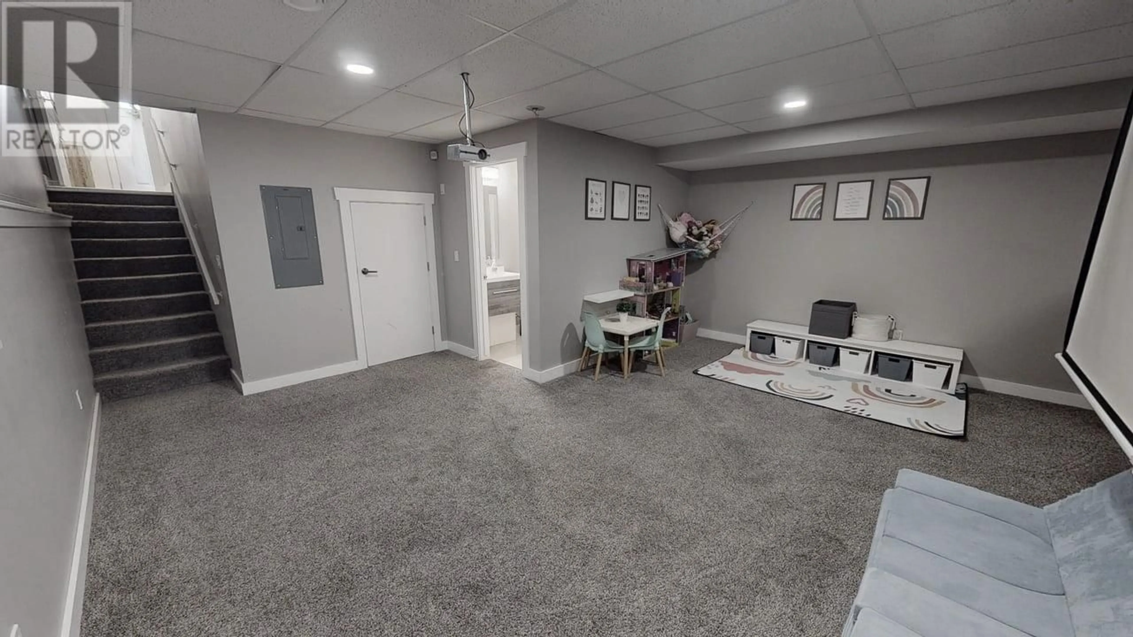8622 74 STREET, Fort St. John, British Columbia V1J7J6
Contact us about this property
Highlights
Estimated ValueThis is the price Wahi expects this property to sell for.
The calculation is powered by our Instant Home Value Estimate, which uses current market and property price trends to estimate your home’s value with a 90% accuracy rate.Not available
Price/Sqft$251/sqft
Est. Mortgage$1,717/mo
Tax Amount ()$3,389/yr
Days On Market9 days
Description
* PREC - Personal Real Estate Corporation. Beautifully finished 2-storey home offering over 2,100 sq ft of living space and an attached garage. Upstairs features 3 spacious bedrooms, including a primary with a custom walk-in closet, 5-piece ensuite, and upper-level laundry. The main floor includes a separate mudroom, welcoming foyer, and a stunning kitchen with quartz counters, high-end cabinets, eat-up island, tiled backsplash, and stainless appliances. The large dining area is perfect for gatherings. Garage entry includes built-in storage for coats and boots. The finished basement adds extra living space with a large rec room, an additional bedroom, full bathroom, and ample storage. A stylish, functional home built for everyday living. (id:39198)
Property Details
Interior
Features
Main level Floor
Mud room
6.8 x 6.1Living room
18.8 x 14.1Kitchen
14.1 x 10.1Condo Details
Inclusions
Property History
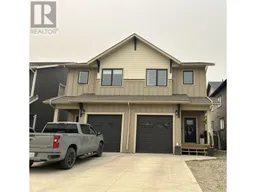 37
37
