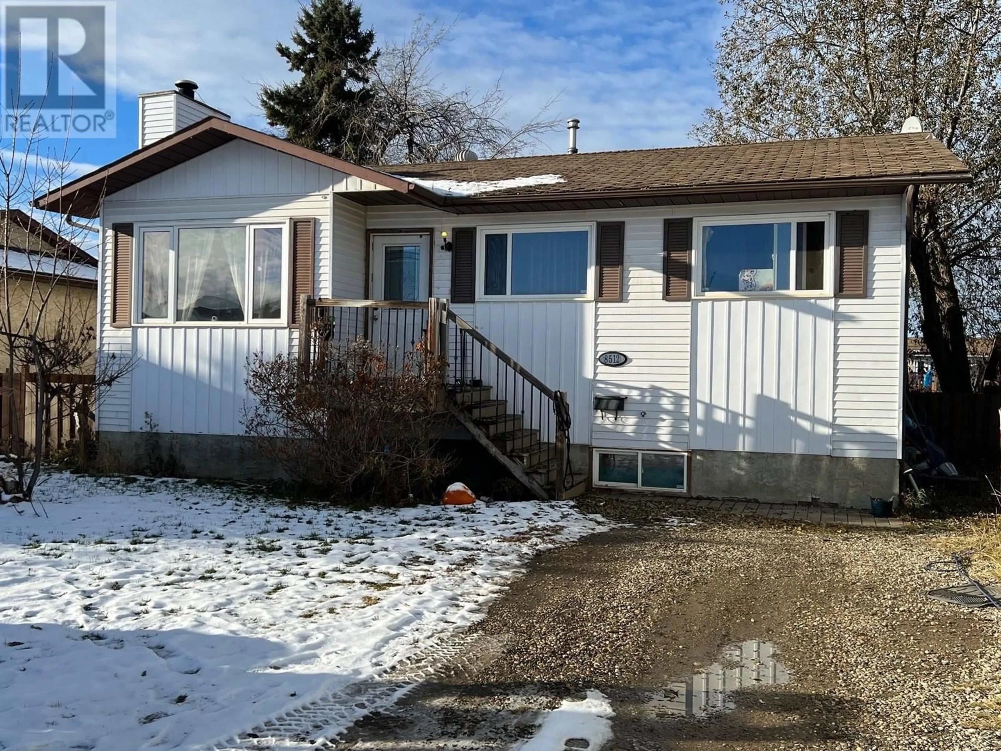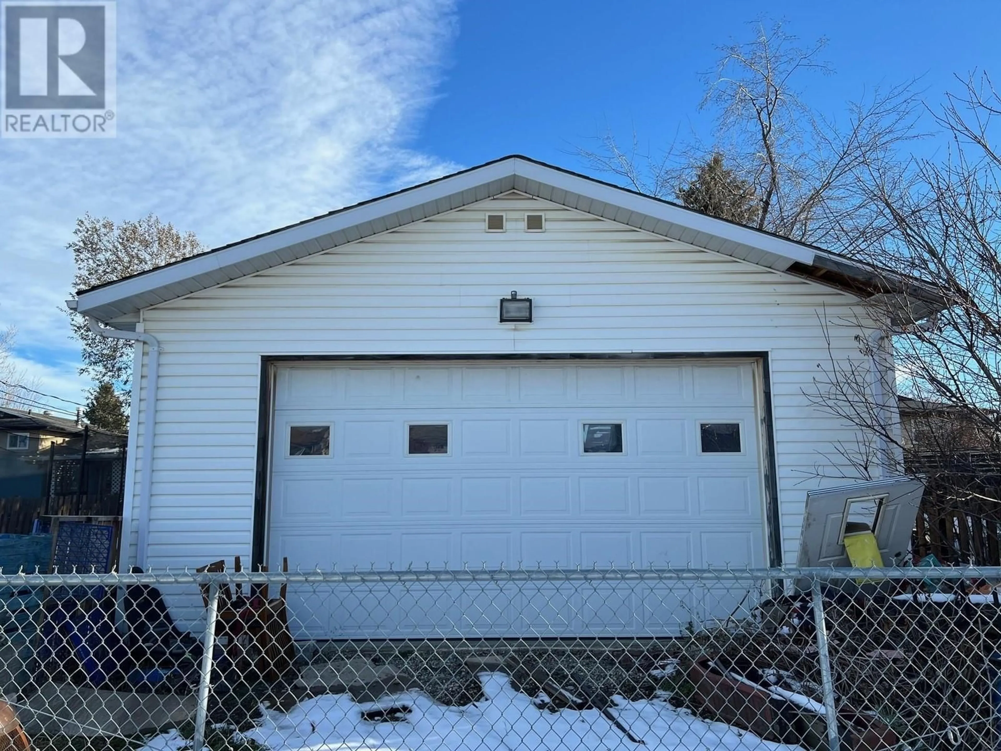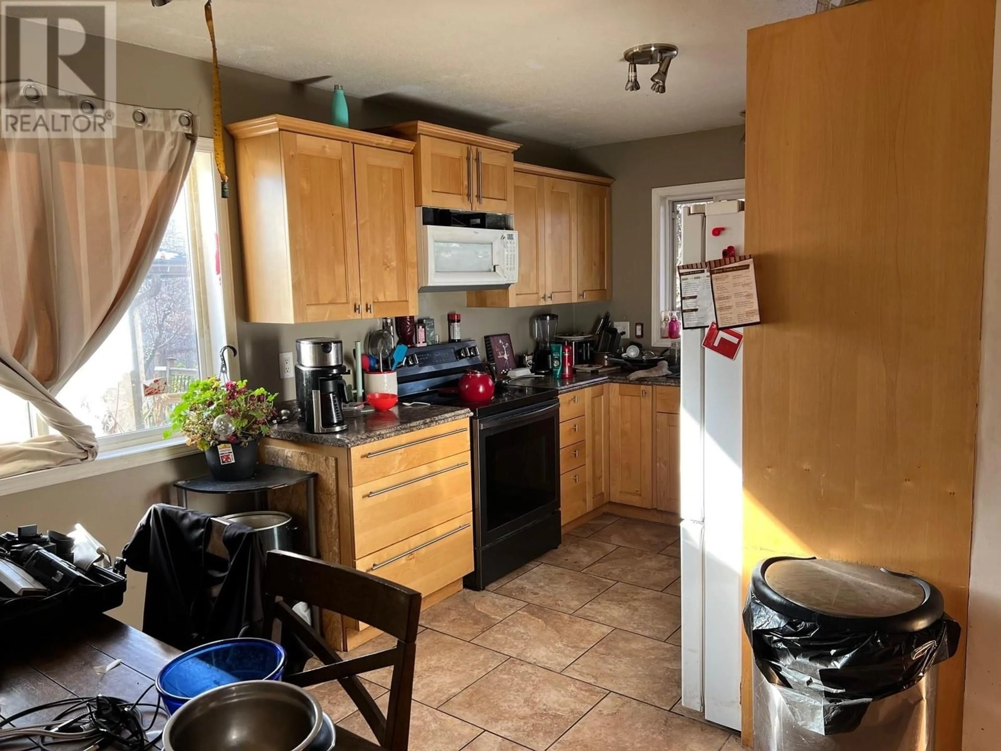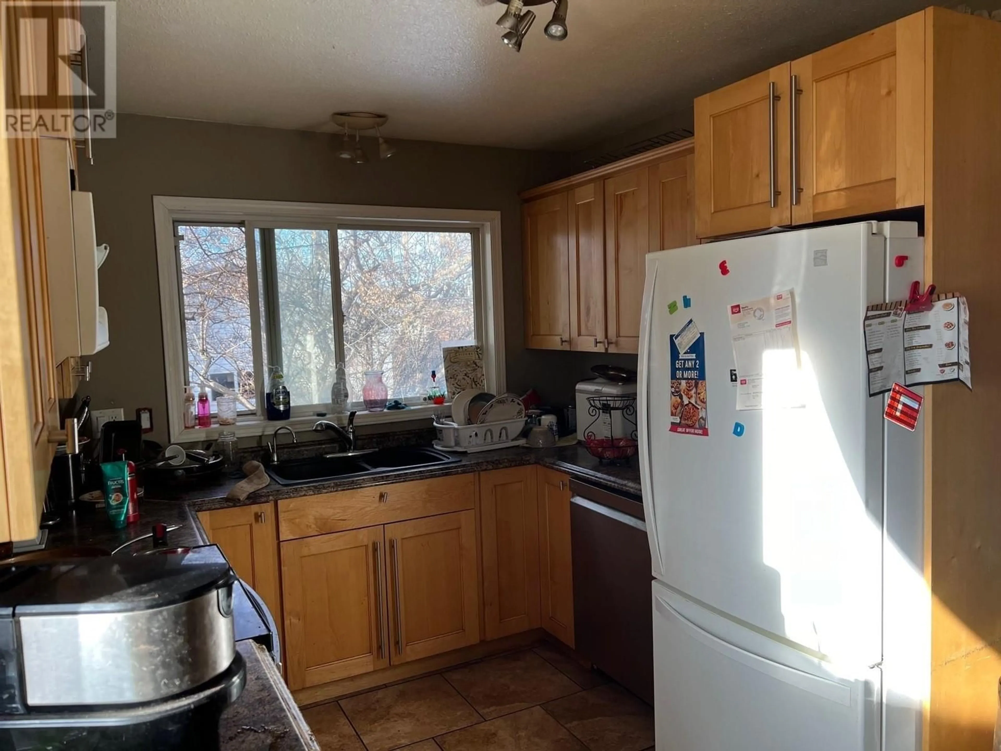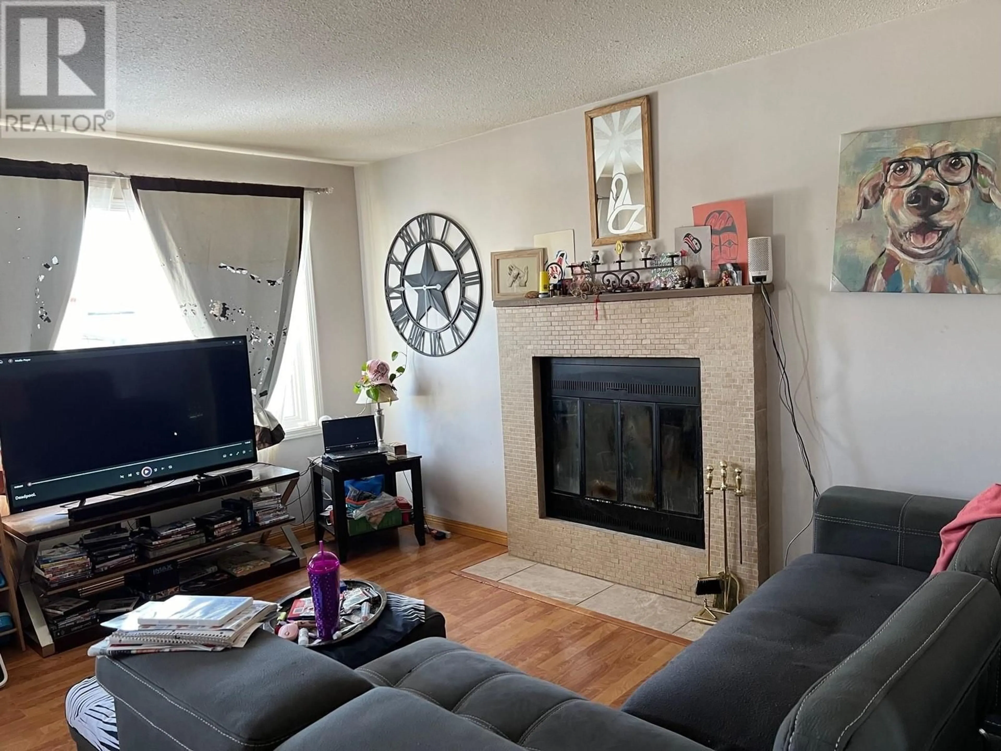8512 88 STREET, Fort St. John, British Columbia V1J6B3
Contact us about this property
Highlights
Estimated ValueThis is the price Wahi expects this property to sell for.
The calculation is powered by our Instant Home Value Estimate, which uses current market and property price trends to estimate your home’s value with a 90% accuracy rate.Not available
Price/Sqft$145/sqft
Est. Mortgage$1,267/mo
Tax Amount ()$3,396/yr
Days On Market75 days
Description
* PREC - Personal Real Estate Corporation. Loads of potential with this 4 possibly 5 bedroom, 2 bathroom home with many updates to include updated windows, updated kitchen, updated bathrooms, updated flooring, and a huge fully finished shop/garage in the back with alley access! This home would be ideal to finish a suite in the basement with its separate entry & ample parking. The yard is fully fenced, with a driveway at the front and alley access to the garage in the back. Plenty of room for all your vehicles, RV's, Toys, etc. With a little TLC this home could be the DIAMOND in the rough that you've been looking for! (id:39198)
Property Details
Interior
Features
Main level Floor
Living room
14 x 13.1Kitchen
15 x 9Pantry
3 x 6Primary Bedroom
12 x 10.1Property History
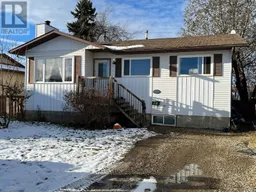 13
13
