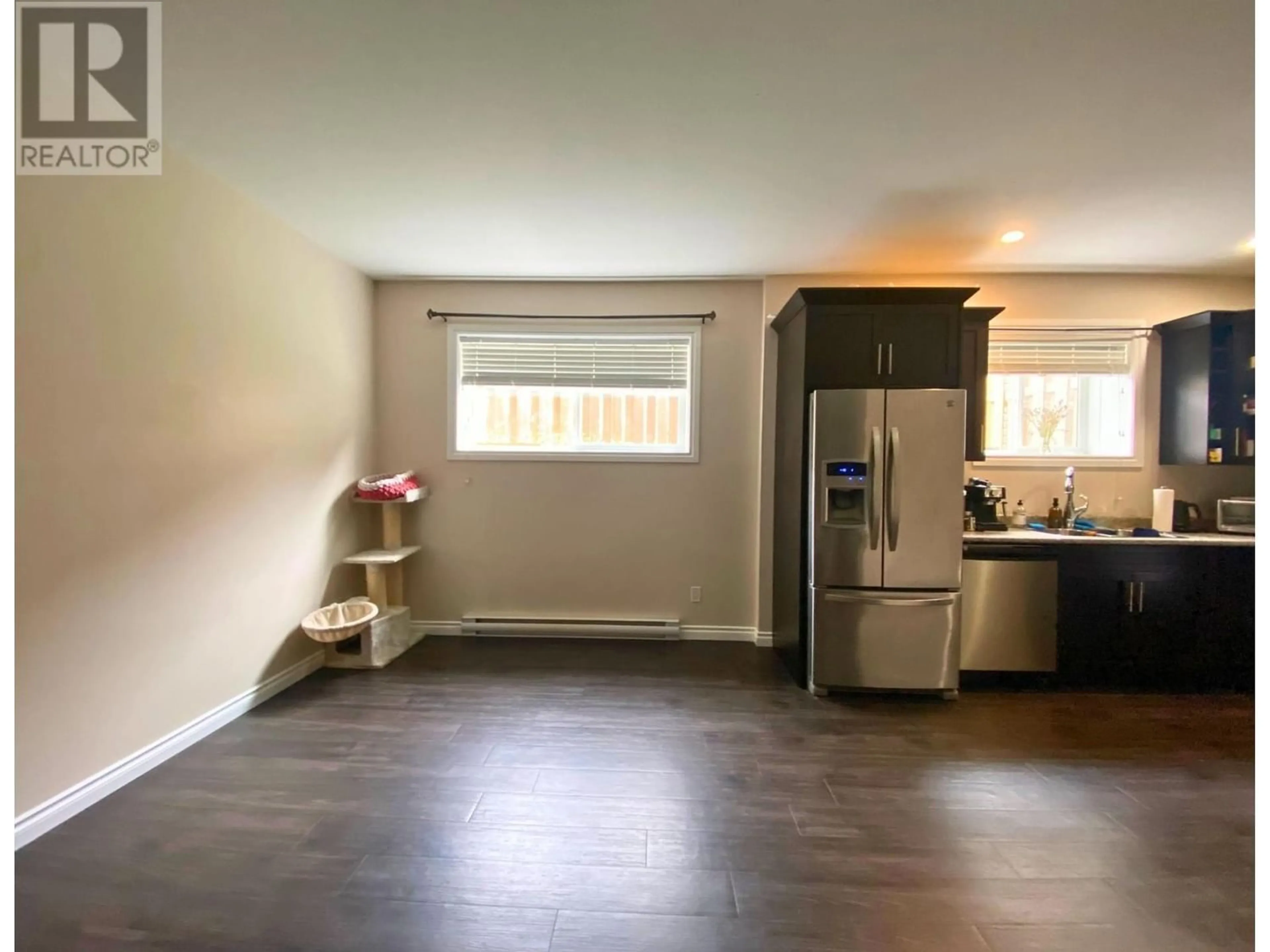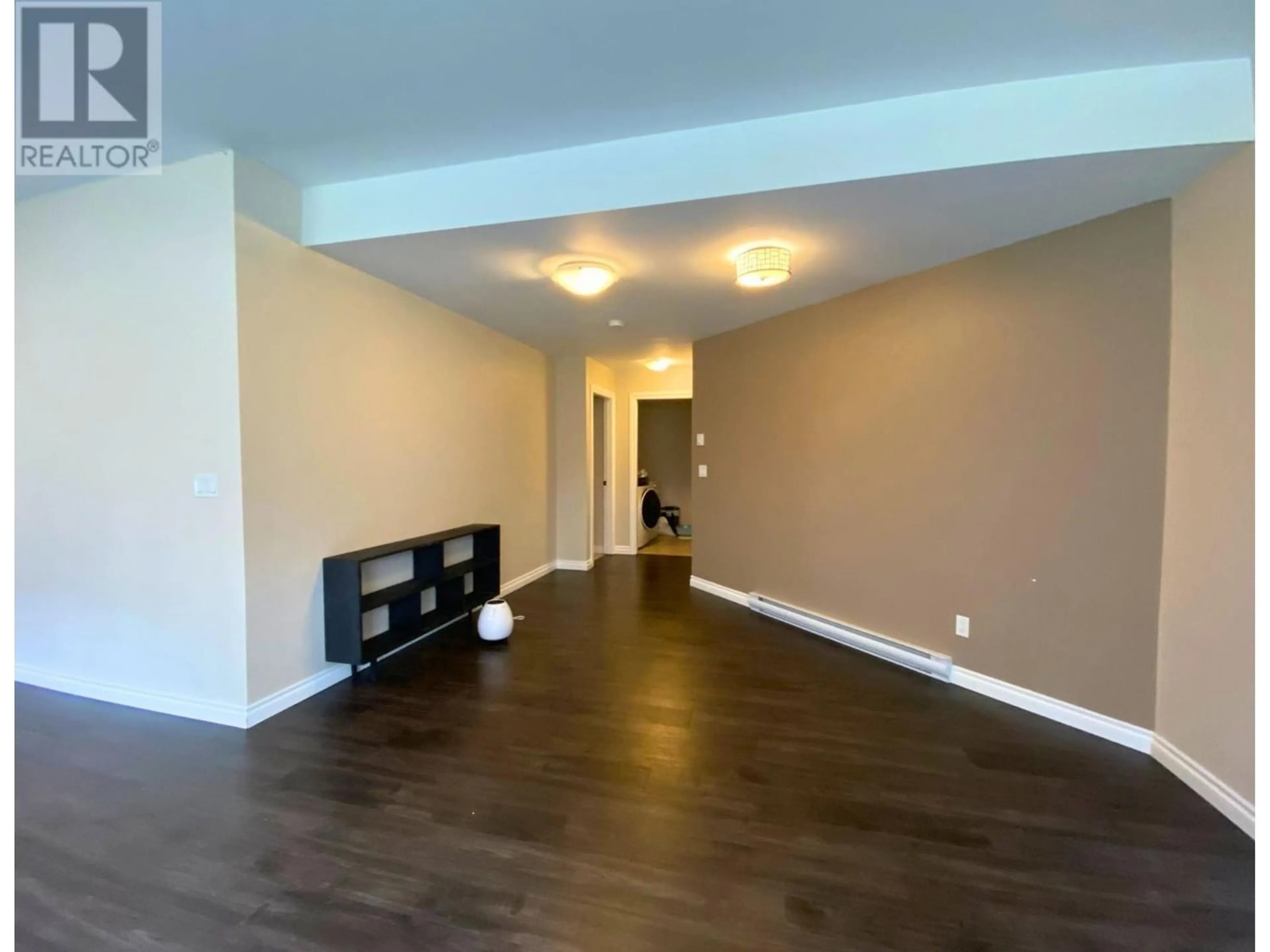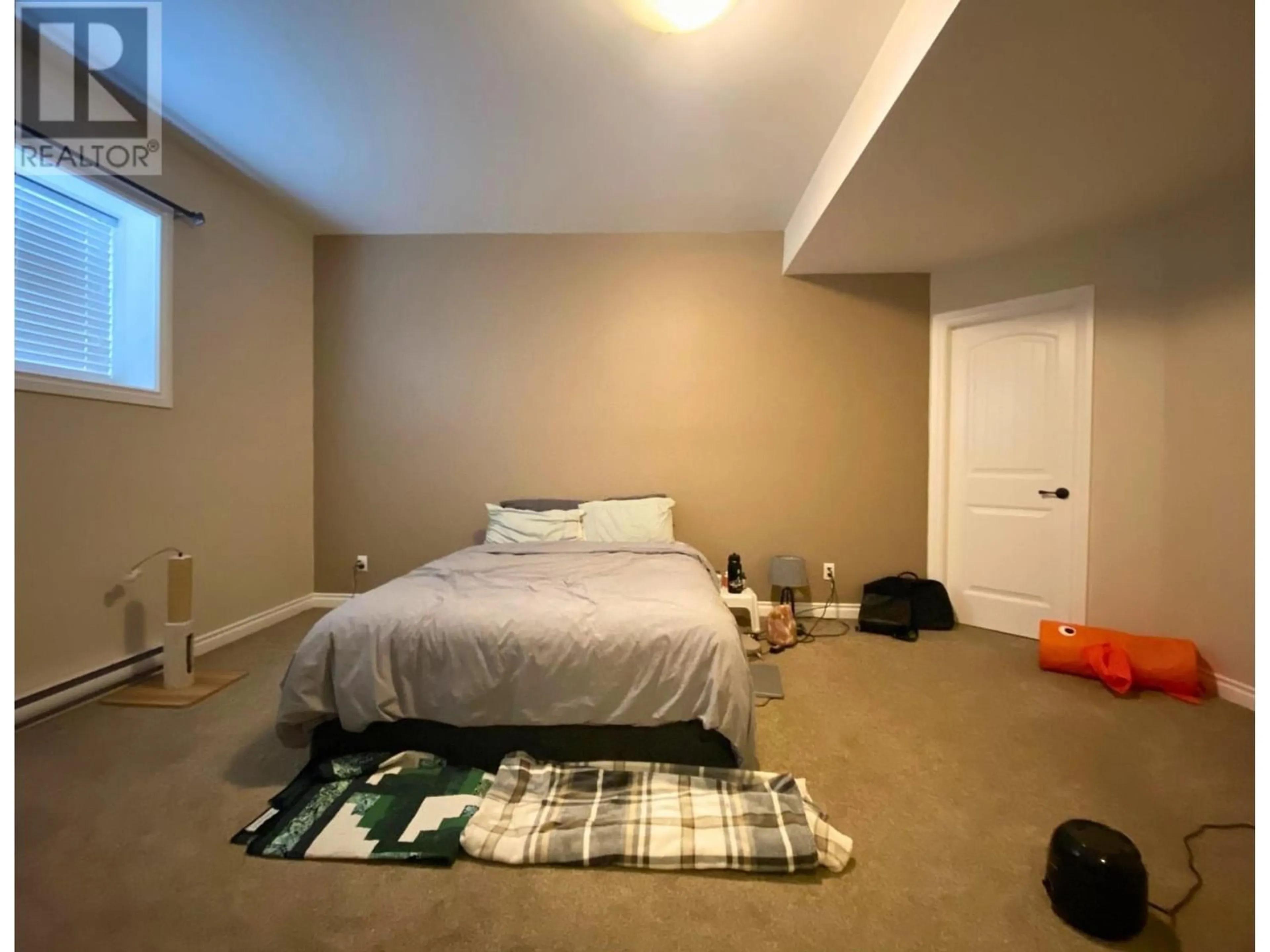8340 87 AVENUE, Fort St. John, British Columbia V1J0K8
Contact us about this property
Highlights
Estimated ValueThis is the price Wahi expects this property to sell for.
The calculation is powered by our Instant Home Value Estimate, which uses current market and property price trends to estimate your home’s value with a 90% accuracy rate.Not available
Price/Sqft$201/sqft
Est. Mortgage$2,405/mo
Tax Amount ()$4,772/yr
Days On Market330 days
Description
* PREC - Personal Real Estate Corporation. Maximize your returns in Fort St. John—The Energetic City, where strong rental demand makes this an investor’s dream! This turnkey property features a spacious 3-bed, 2-bath upper unit & 2-bed, 1-bath legal lower suite, each with separate entrances, separate in-suite laundry, & separate private garages—ideal for maximizing rental income with minimal hassle. Located in a family-friendly neighborhood near schools, parks, & amenities, this 2014-built home is designed for low-maintenance ownership, attracting long-term tenants. The fenced yard adds outdoor space, while bright, open-concept interiors enhance livability. Whether you live in one & rent the other or lease both for consistent cash flow, this is a prime opportunity to own a self-sustaining asset in BC’s profitable rental market. With low vacancy rates & high rental demand, this property offers stable returns & long-term growth. Invest smart & start generating passive income especially with all the energy projects coming our way! (id:39198)
Property Details
Interior
Features
Main level Floor
Kitchen
13.1 x 12.5Dining room
8.8 x 13.1Primary Bedroom
14.9 x 16.1Other
4.1 x 5.6Property History
 24
24




