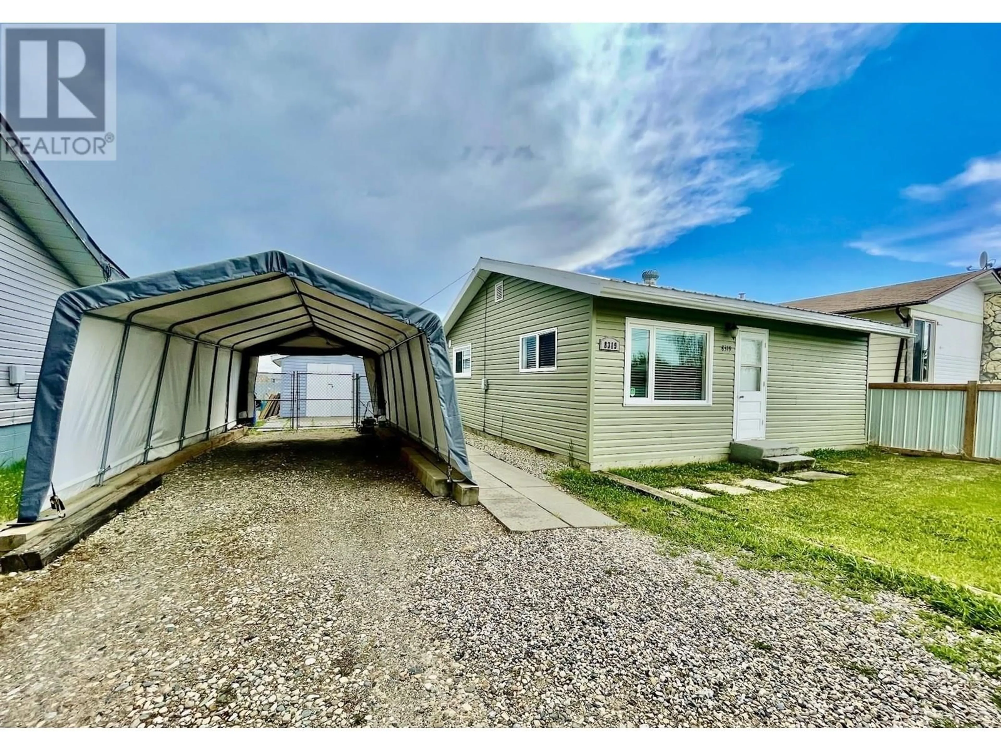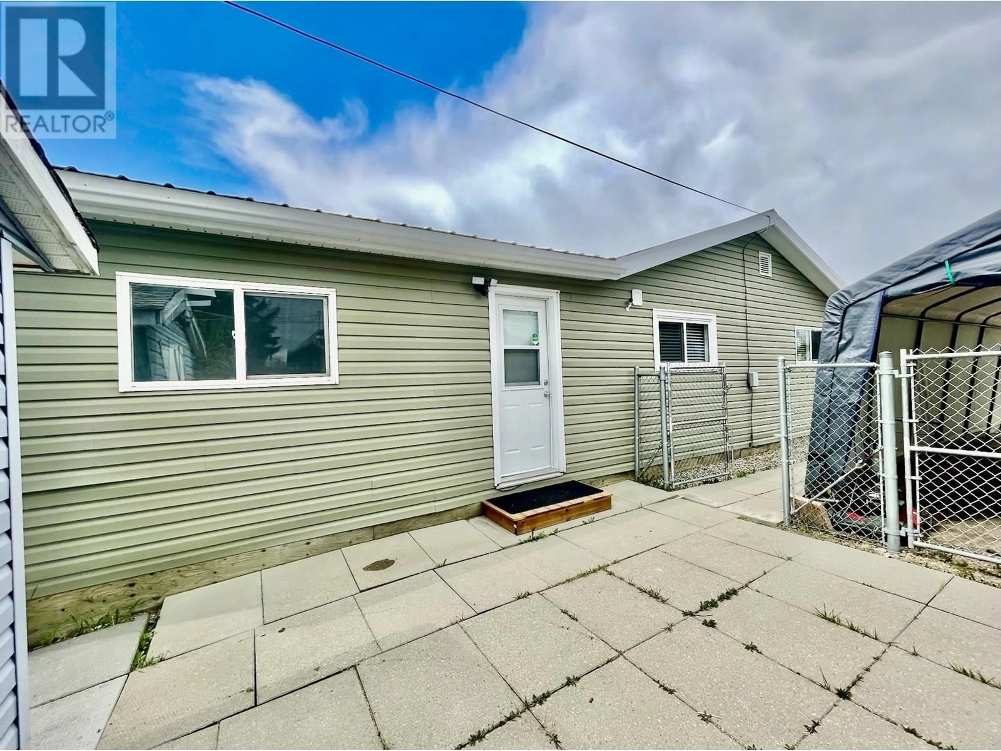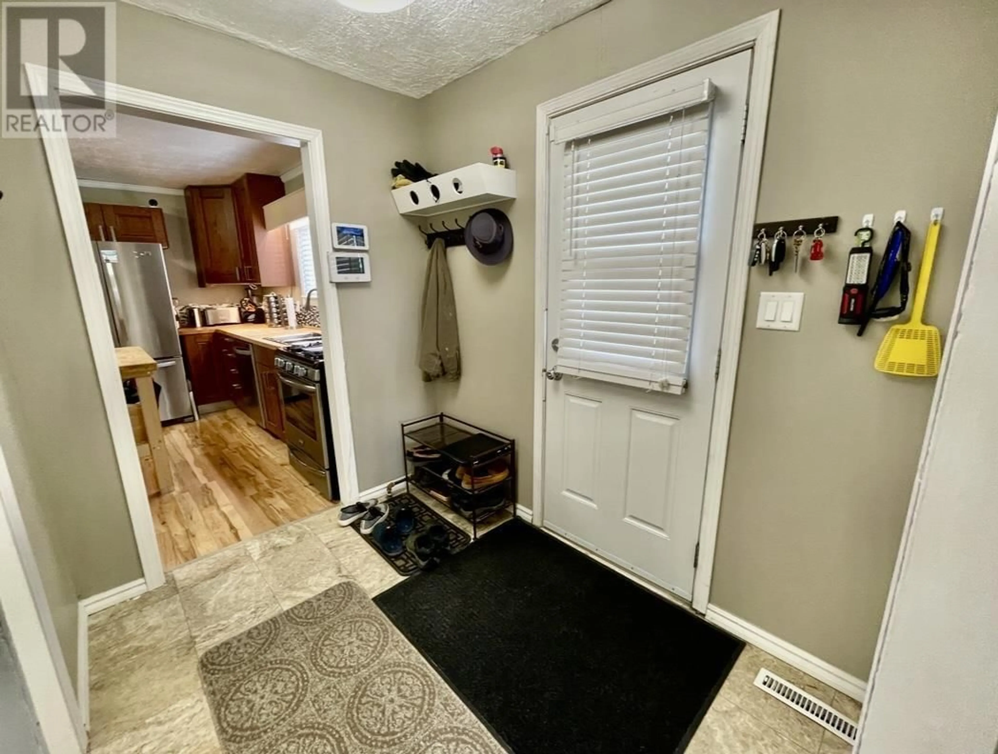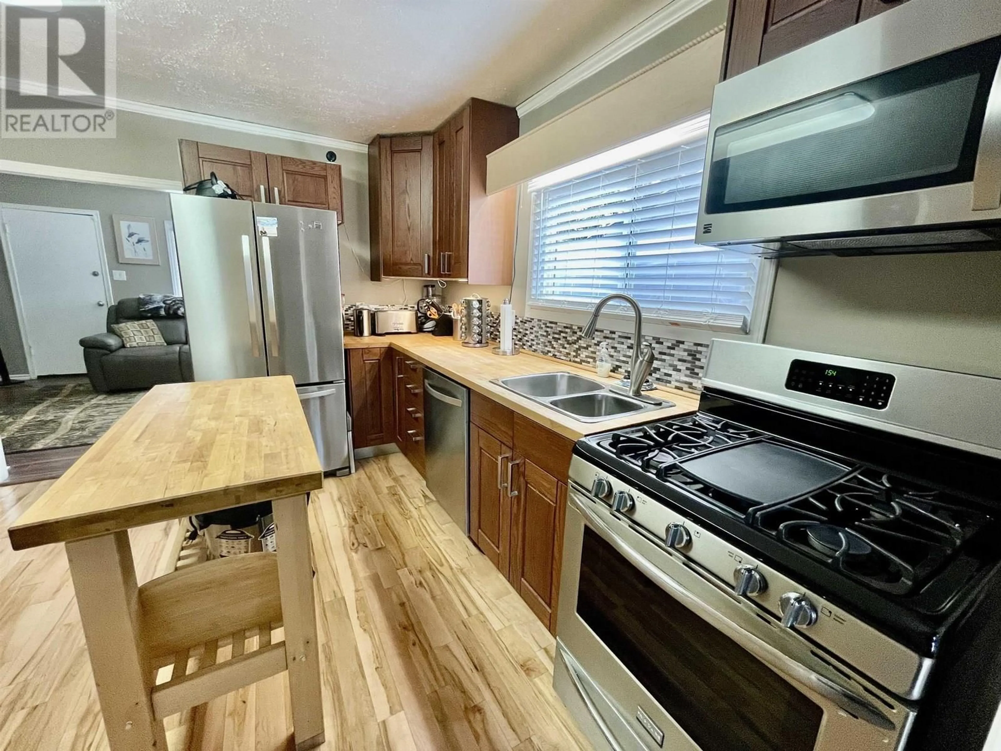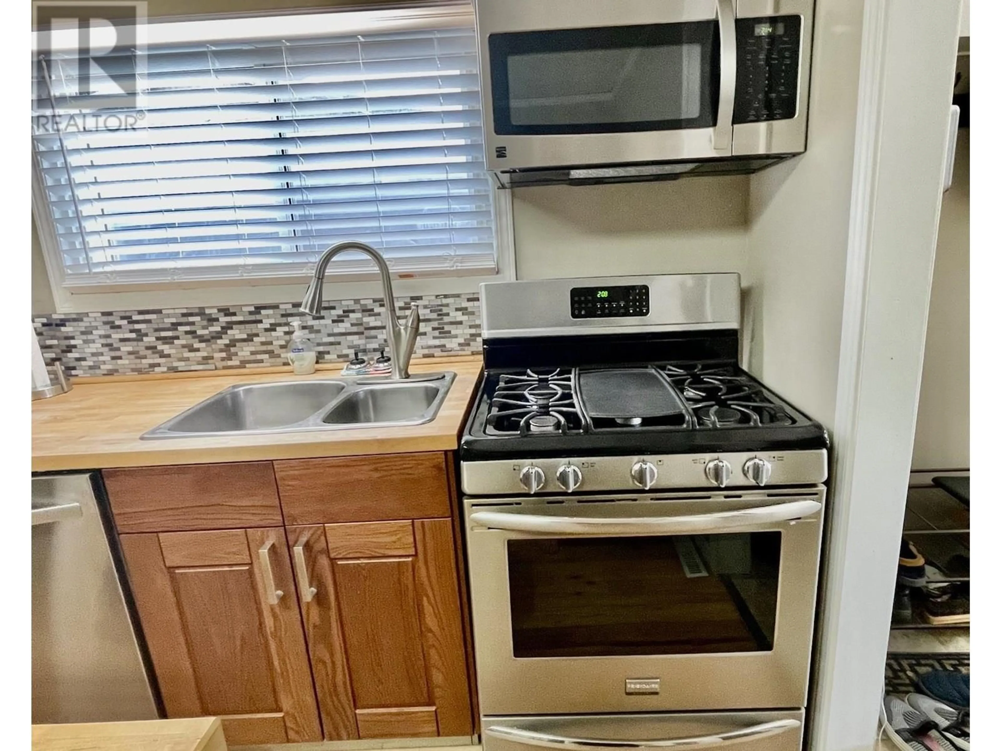8319 94 AVENUE, Fort St. John, British Columbia V1J1E7
Contact us about this property
Highlights
Estimated valueThis is the price Wahi expects this property to sell for.
The calculation is powered by our Instant Home Value Estimate, which uses current market and property price trends to estimate your home’s value with a 90% accuracy rate.Not available
Price/Sqft-
Monthly cost
Open Calculator
Description
* PREC - Personal Real Estate Corporation. This charming & affordable 3 bedroom rancher is perfectly situated close to schools, making it ideal for families. Step inside to discover beautiful maple hardwood floors throughout & totally renovated kitchen featuring modern cabinetry, sleek countertops & updated appliances - a true centerpiece for home cooking & entertaining. Bthrm was totally redone with stylish finishes & fixtures. Furnace, windows, electrical, plumbing, vinyl siding & metal roof all replaced in 2013 & HWT 2019. Outside, enjoy a lg fully fenced lot w/ double gate, RV parking & room to build a garage. Workshop, newer shed & 24x12 car shelter, providing plenty of room for storage, hobbies or projects. With its many updates, this home offers exceptional value. Tenant in place. Don't miss this great opportunity! (id:39198)
Property Details
Interior
Features
Main level Floor
Kitchen
14.5 x 12Living room
11 x 14.3Primary Bedroom
10.8 x 10Bedroom 2
10.8 x 10.5Property History
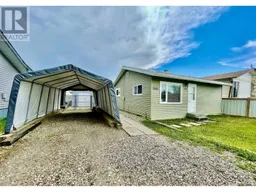 26
26
