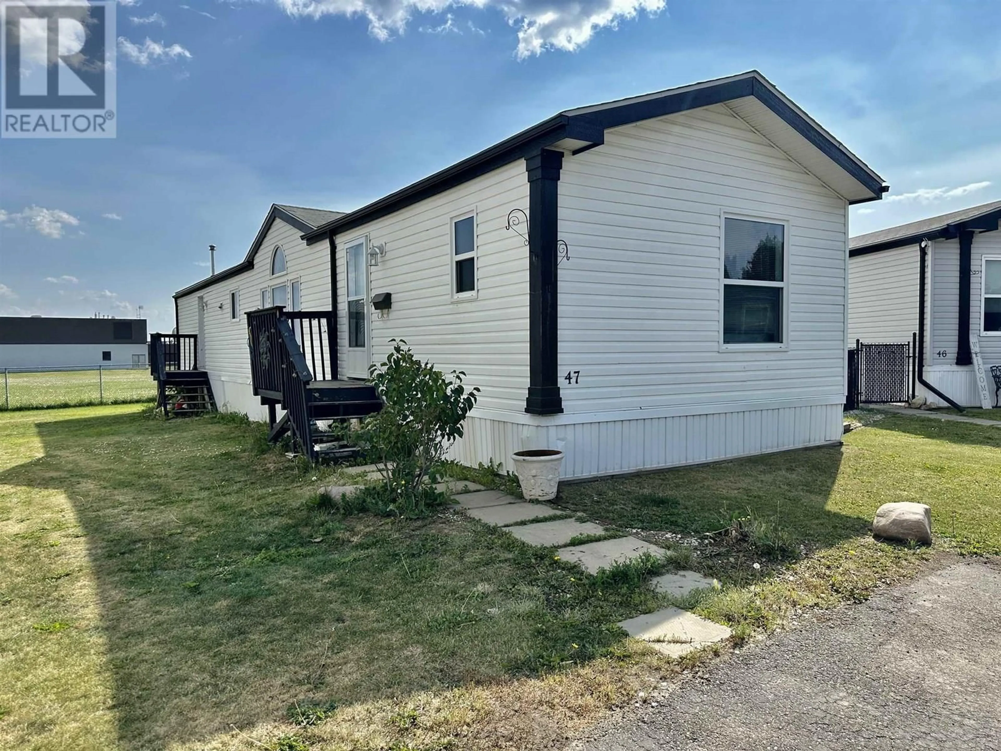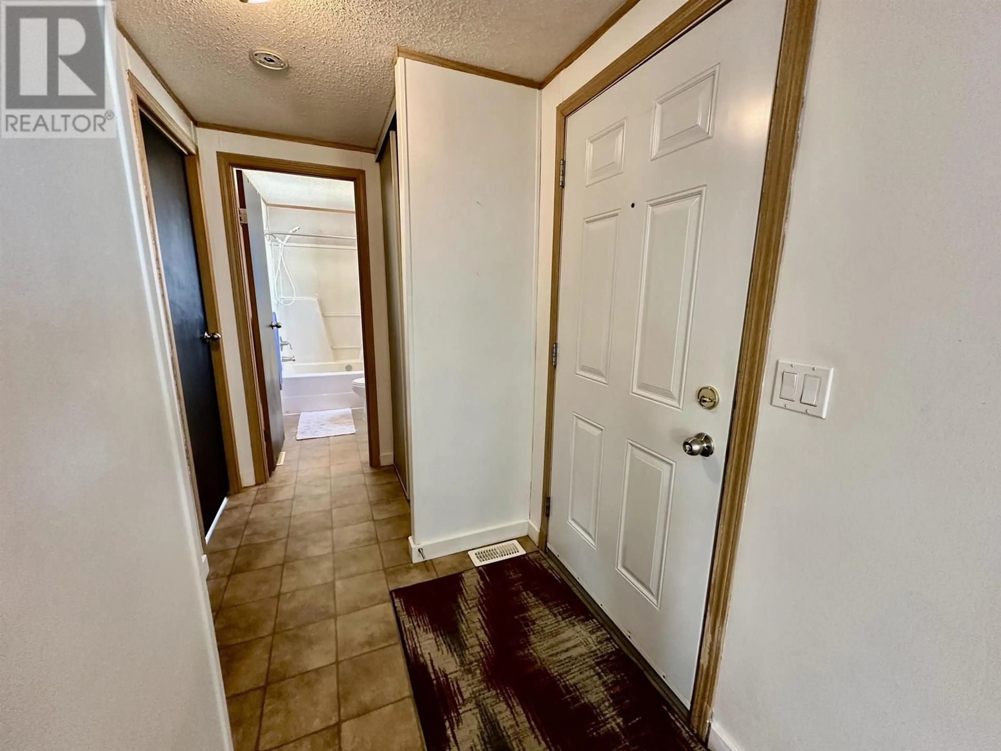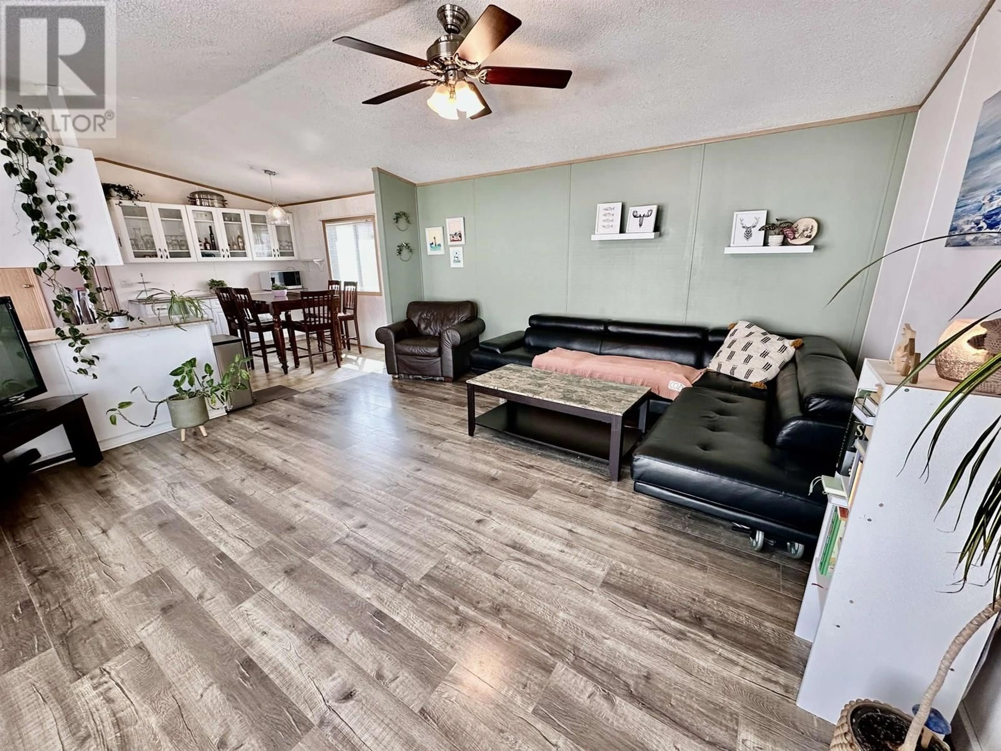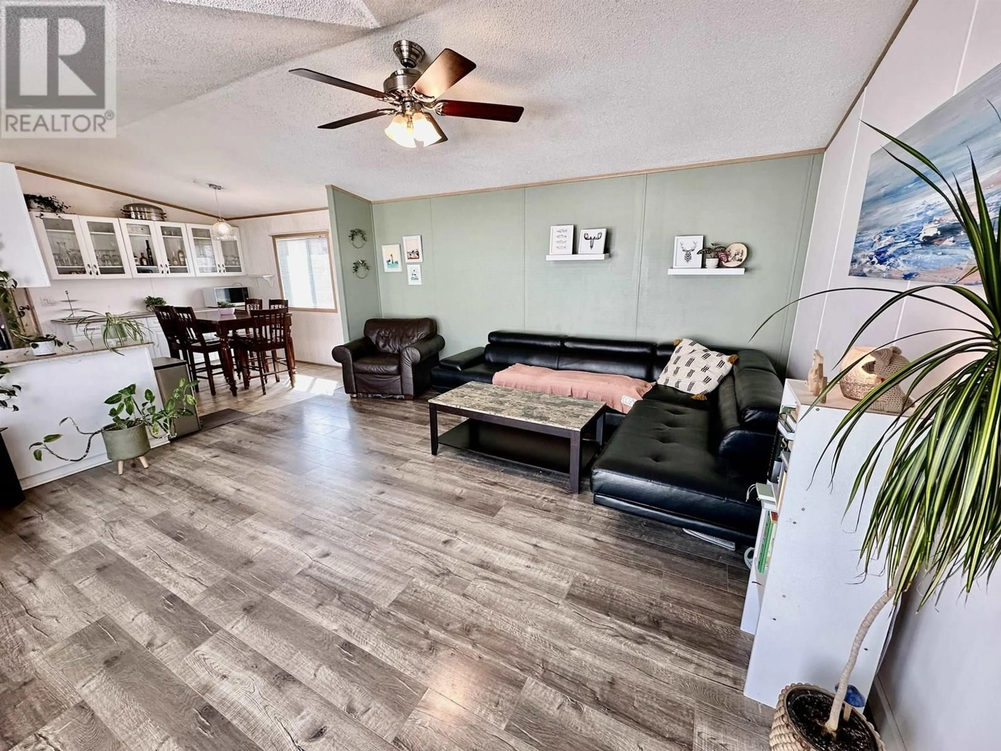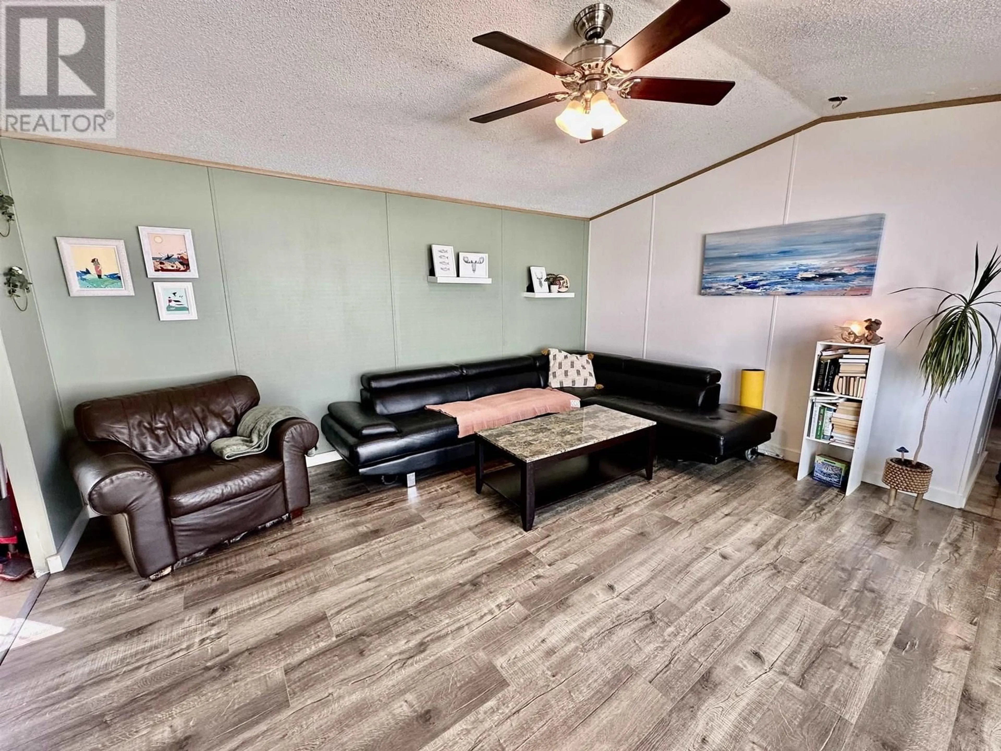47 - 9203 82 STREET, Fort St. John, British Columbia V1J5G5
Contact us about this property
Highlights
Estimated valueThis is the price Wahi expects this property to sell for.
The calculation is powered by our Instant Home Value Estimate, which uses current market and property price trends to estimate your home’s value with a 90% accuracy rate.Not available
Price/Sqft$106/sqft
Monthly cost
Open Calculator
Description
* PREC - Personal Real Estate Corporation. Step into this beautifully updated 3-bdrm, 2-bthrm mobile home featuring an inviting open-concept w/ vaulted ceilings that create a bright, spacious feel throughout. The thoughtfully designed floor plan offers seamless flow between living, dining & kitchen areas - perfect for both relaxing & entertaining. Bright kitchen with attractive white cabinets, lots of counter space & pantry area. Enjoy the comfort of 2 full bthrms, including a primary ensuite along with tasteful upgrades that add modern touches while maintaining a warm, homey atmosphere. New front load washer/dryer/stove/range hood/fridge, light fixtures, kitchen tap, storm doors & paint. Located in Courtyard MHP within walking distance to schools. Don't miss the opportunity to own this affordable home in an ideal location! (id:39198)
Property Details
Interior
Features
Main level Floor
Living room
14.7 x 15.1Kitchen
7 x 16Dining room
8.5 x 10.5Primary Bedroom
11.1 x 12.1Property History
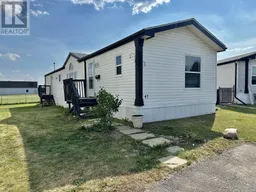 31
31
