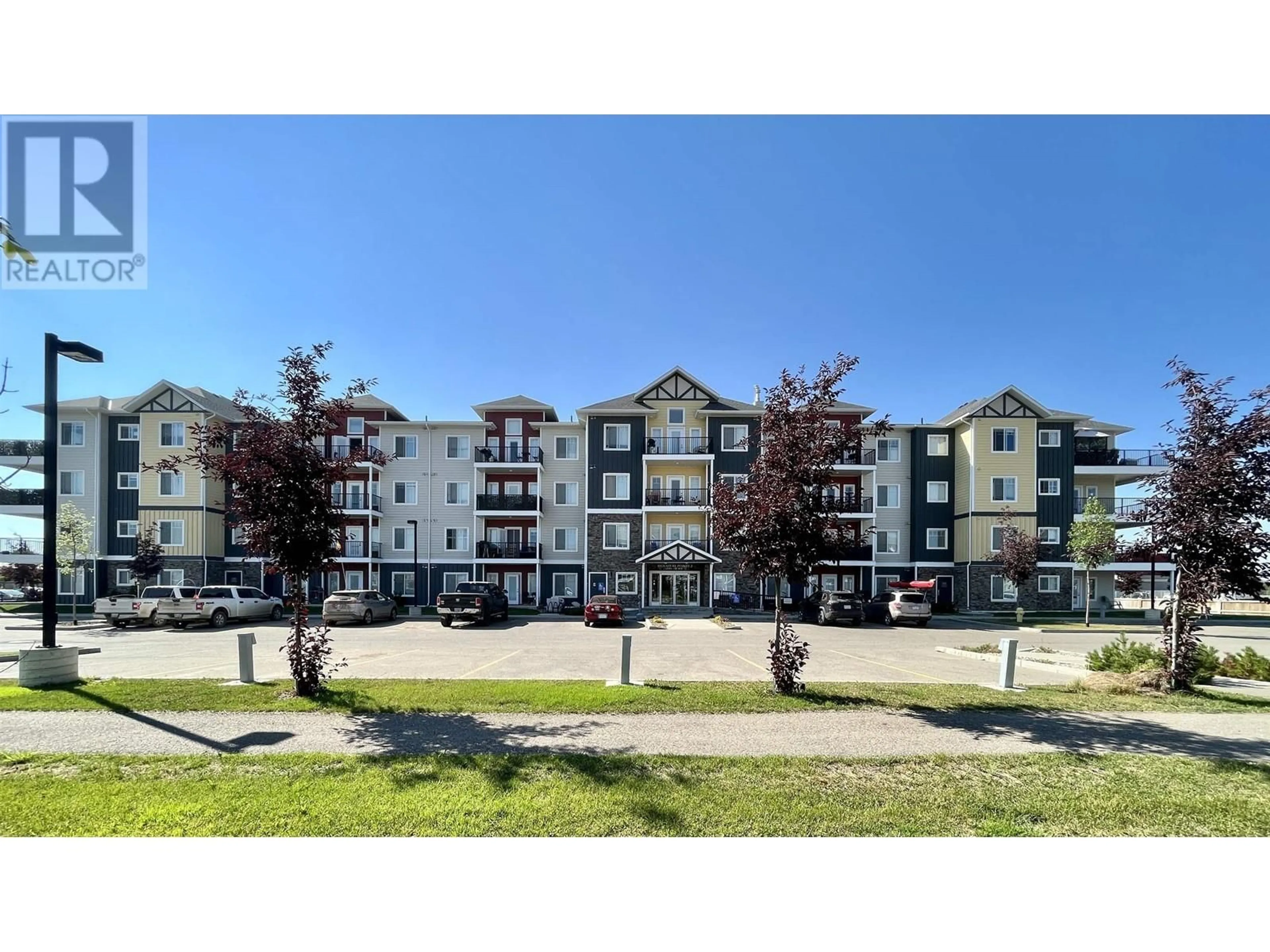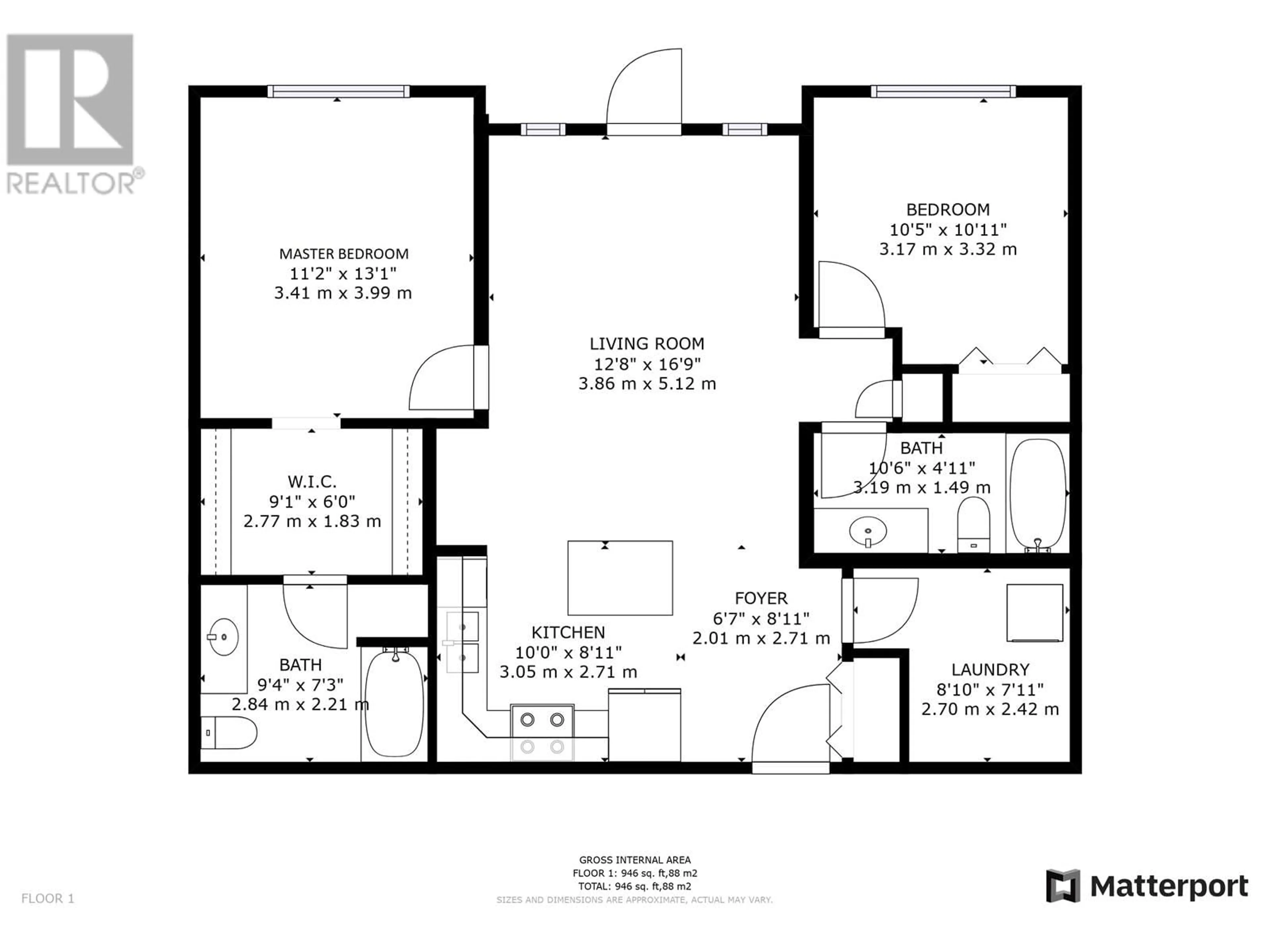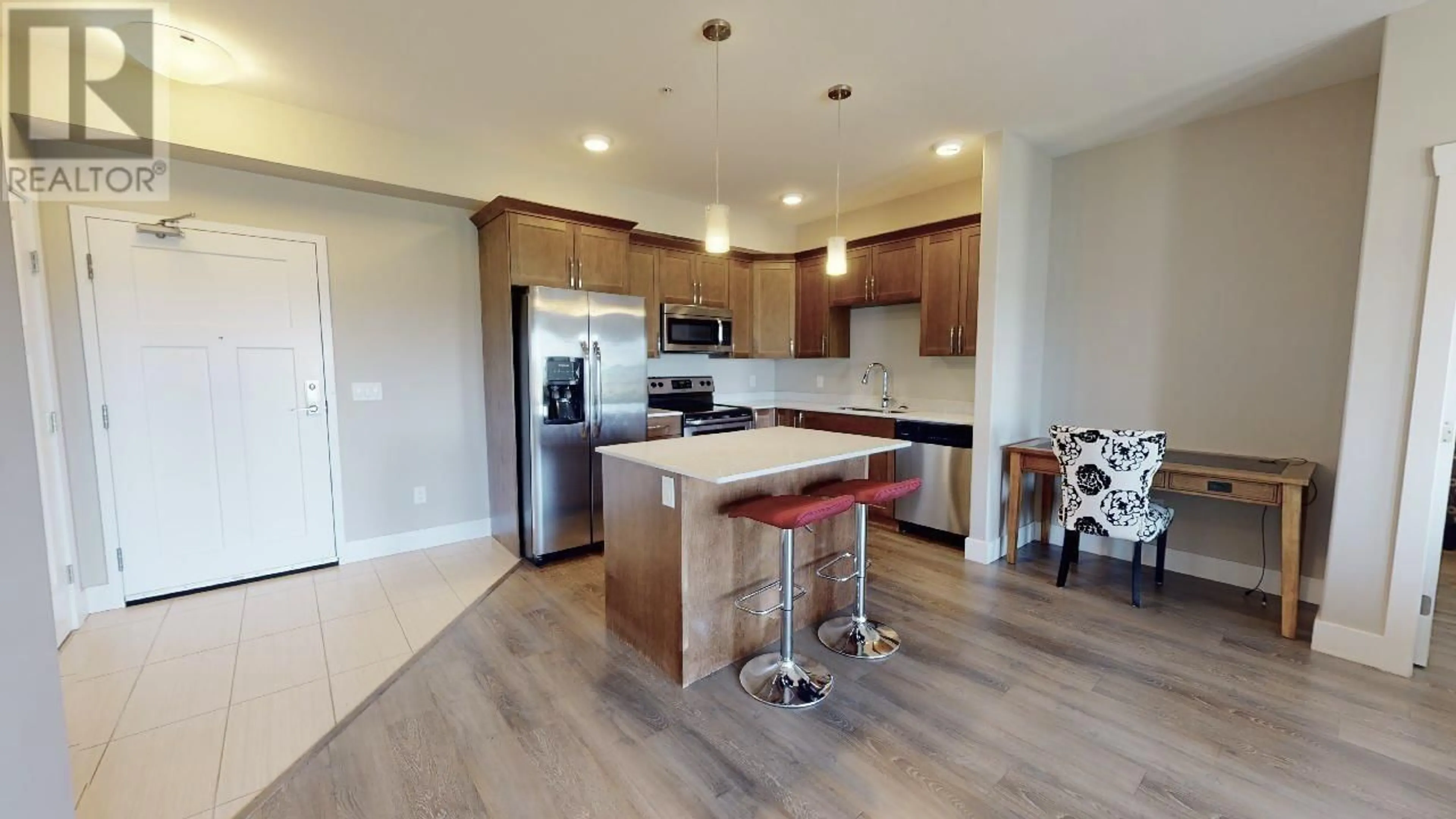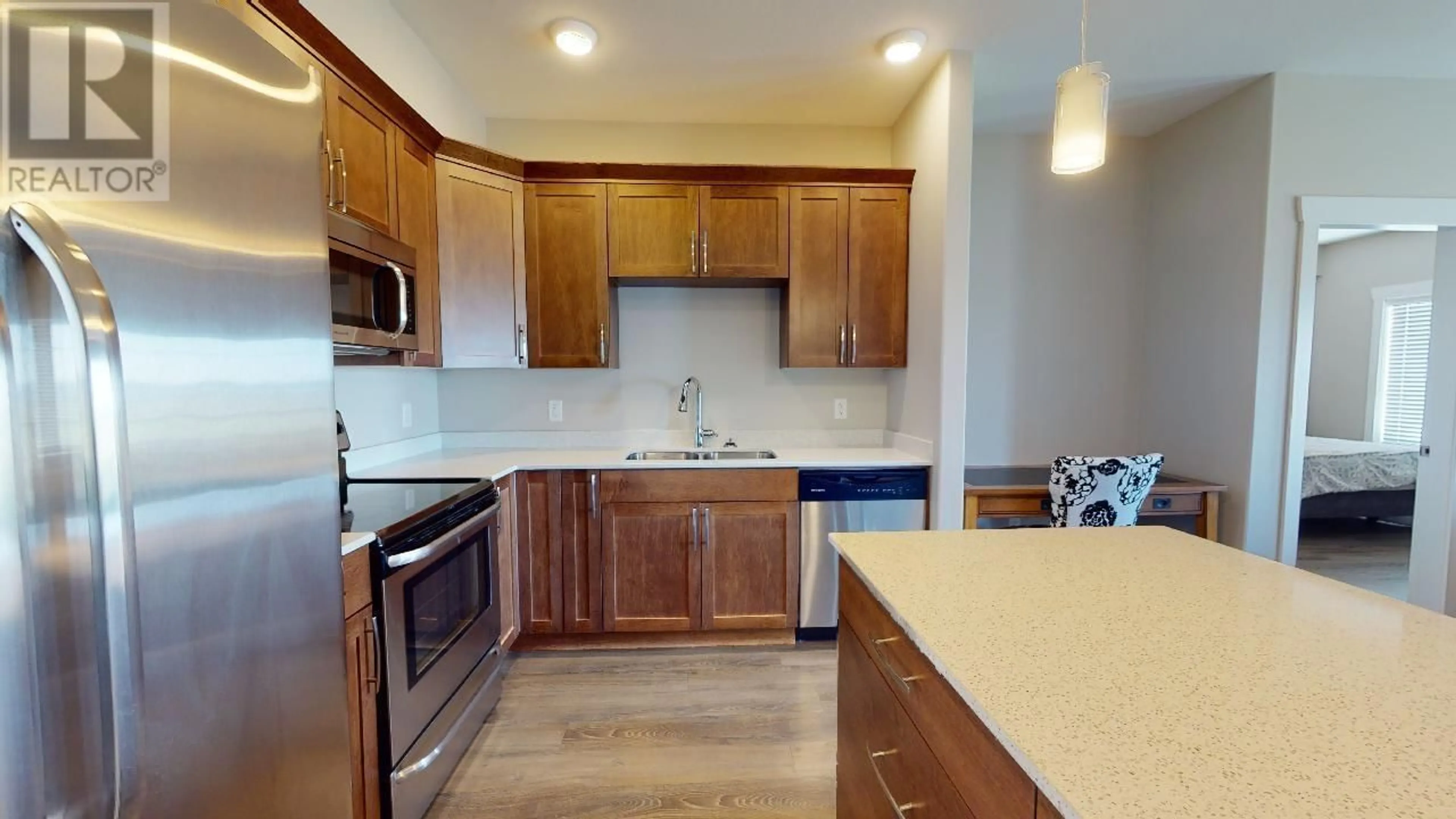307 - 11205 105 AVENUE, Fort St. John, British Columbia V1J0L3
Contact us about this property
Highlights
Estimated valueThis is the price Wahi expects this property to sell for.
The calculation is powered by our Instant Home Value Estimate, which uses current market and property price trends to estimate your home’s value with a 90% accuracy rate.Not available
Price/Sqft$252/sqft
Monthly cost
Open Calculator
Description
Welcome to a maintenance free lifestyle at Signature Pointe. This quality condo features a modern, bright and spacious interior. The open concept kitchen, dining and living area offers 9’ ceilings with contemporary neutral colours & stainless-steel appliances. There are 2 spacious bedrooms and 2 full baths. The master bed offers a walk-through closet & full ensuite. You will appreciate the in-suite laundry and covered balcony. Amenities include a games room, exercise room, meeting room & storage locker, 2 powered parking stalls with visitor parking. Located in the NW area of Fort St. John, close to walking trails and green spaces. Across the street from Margaret Ma Murray Elementary School. (id:39198)
Property Details
Interior
Features
Main level Floor
Kitchen
10 x 8.1Living room
12.8 x 16.9Foyer
6.7 x 8.1Primary Bedroom
11.2 x 13.1Condo Details
Amenities
Laundry - In Suite
Inclusions
Property History
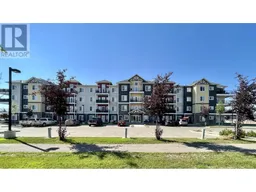 27
27
