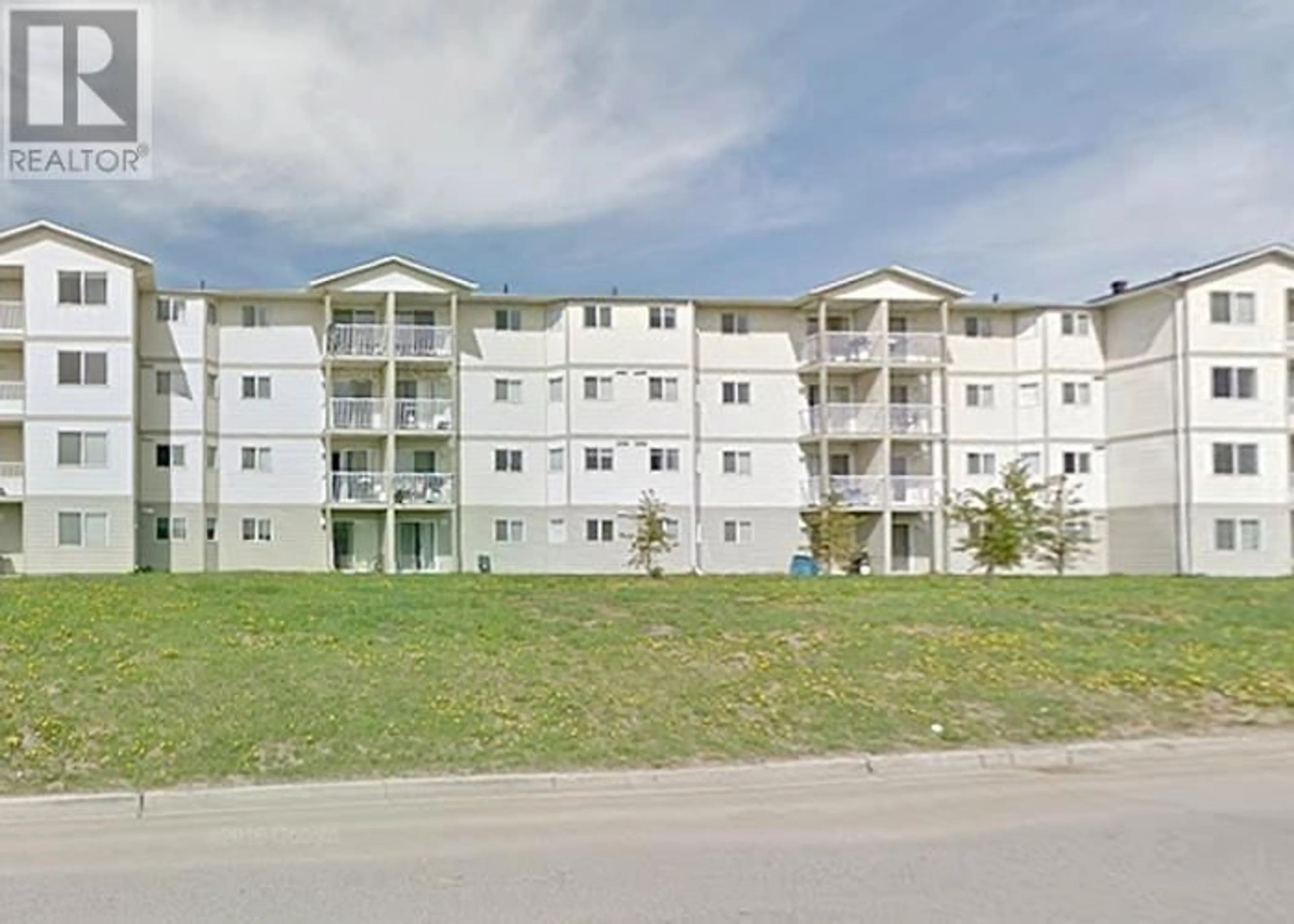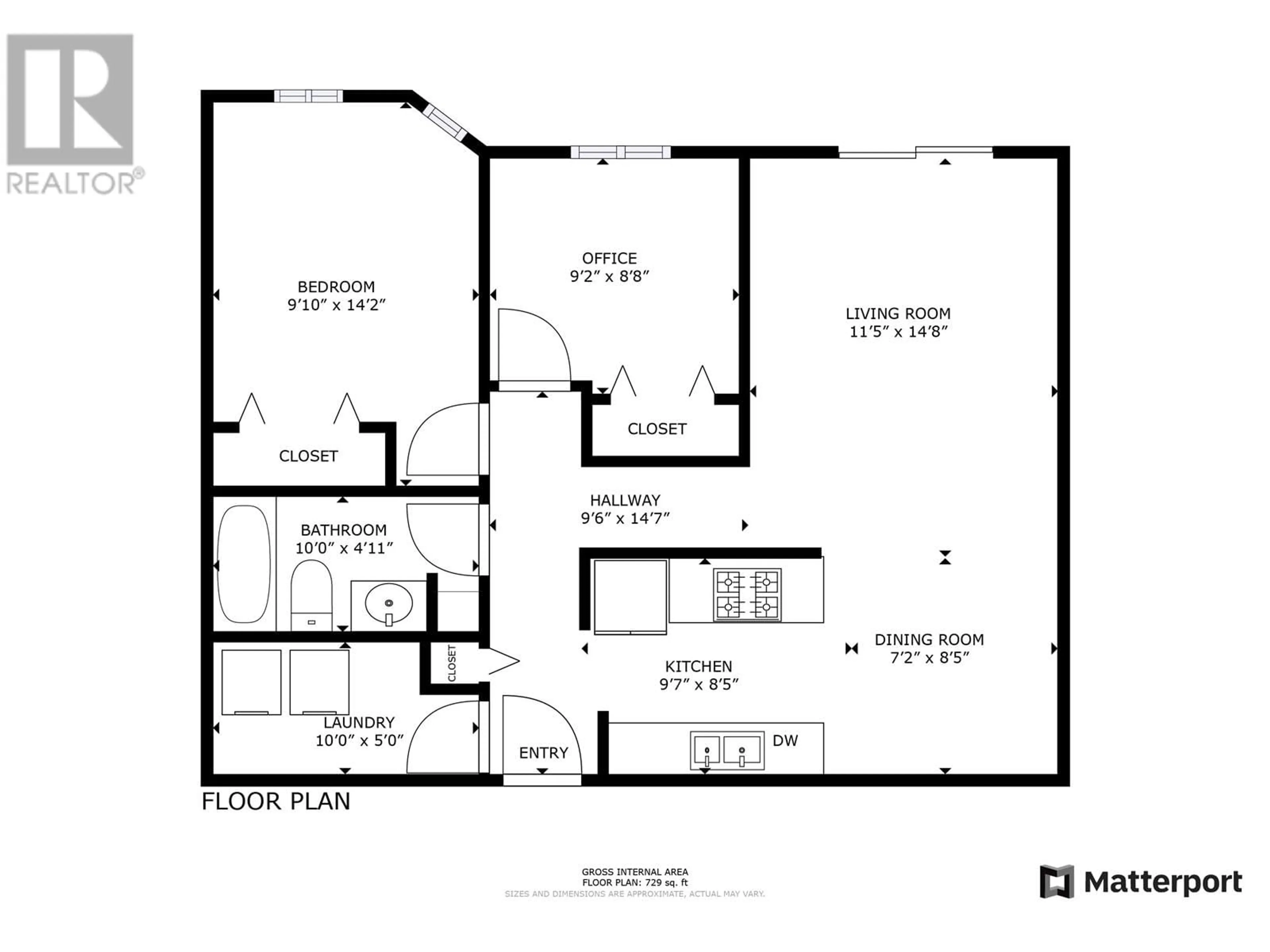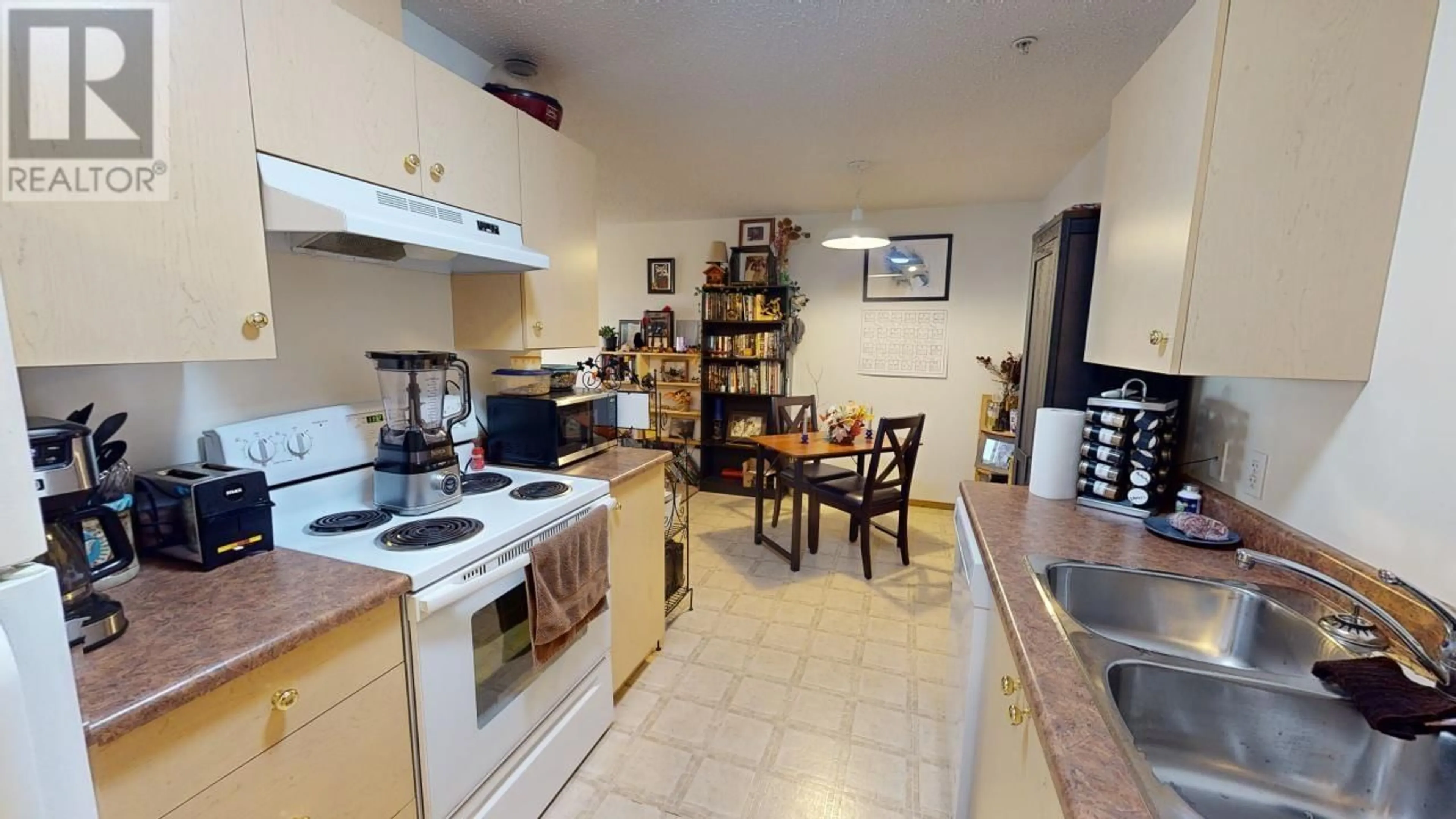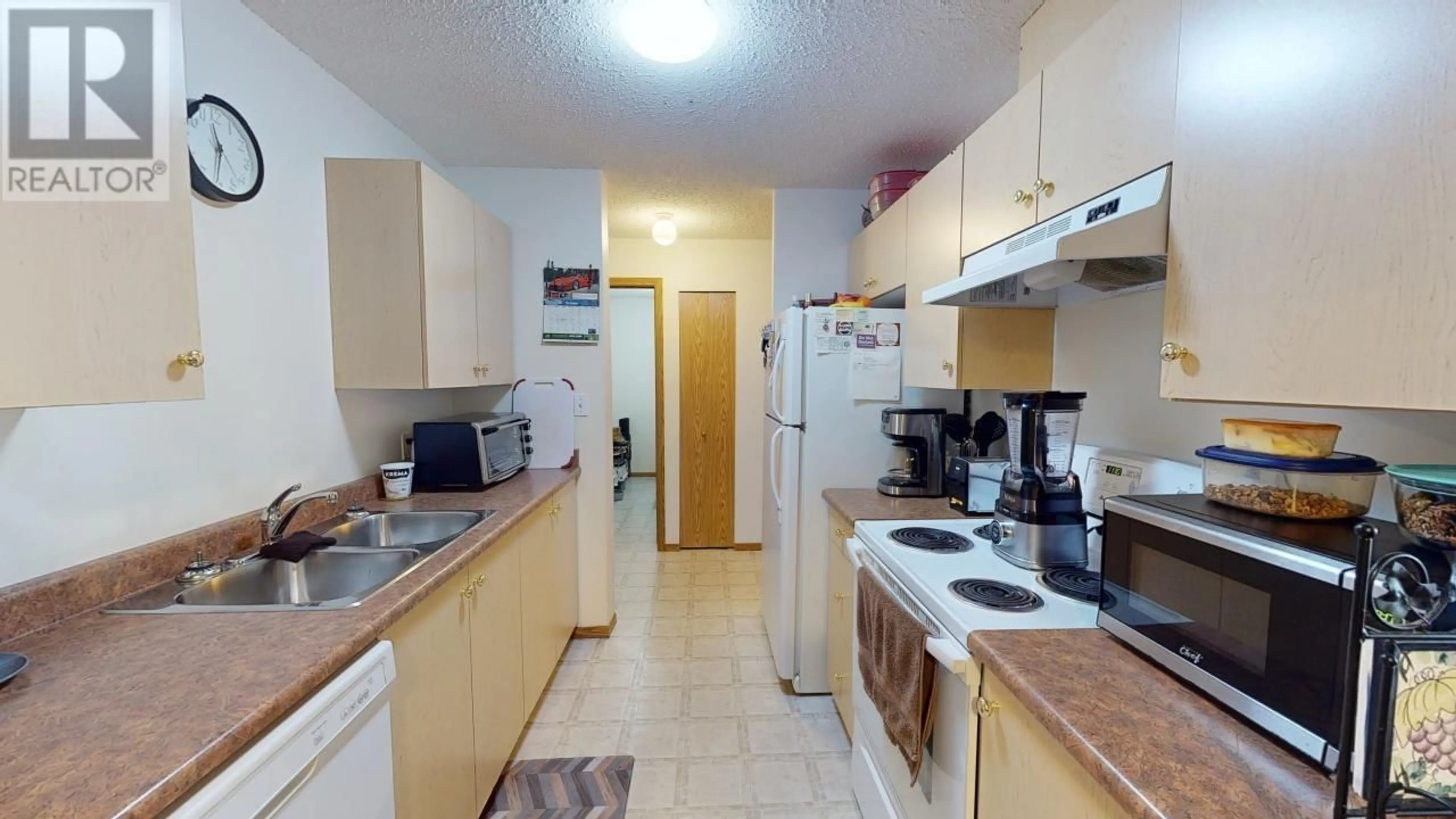206 - 8507 86 STREET, Fort St. John, British Columbia V1J0E4
Contact us about this property
Highlights
Estimated ValueThis is the price Wahi expects this property to sell for.
The calculation is powered by our Instant Home Value Estimate, which uses current market and property price trends to estimate your home’s value with a 90% accuracy rate.Not available
Price/Sqft$165/sqft
Est. Mortgage$554/mo
Tax Amount ()$1,564/yr
Days On Market208 days
Description
* PREC - Personal Real Estate Corporation. Why rent when you can own for less!! Welcome home to this 2 bedroom home situated on the second floor a comfortable distance from the elevator. This well maintained home offer a well situated kitchen with fridge, stove and dishwasher adjoining the dining room. The living of this well designed home is well sized and offers access to the patio doors leading to the warm and inviting sundeck. 2 well sized bedrooms and a 4 piece bathroom with linen closet are found within this home along with in suite laundry. Situated near the high school and several elementary schools this is a great location to invest in whether it be for yourself or to add to your investment portfolio (id:39198)
Property Details
Interior
Features
Main level Floor
Living room
12.2 x 10.1Bedroom 2
9.1 x 8.2Dining room
6.2 x 6.2Kitchen
9.2 x 6.2Condo Details
Inclusions
Property History
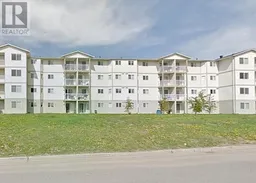 23
23
