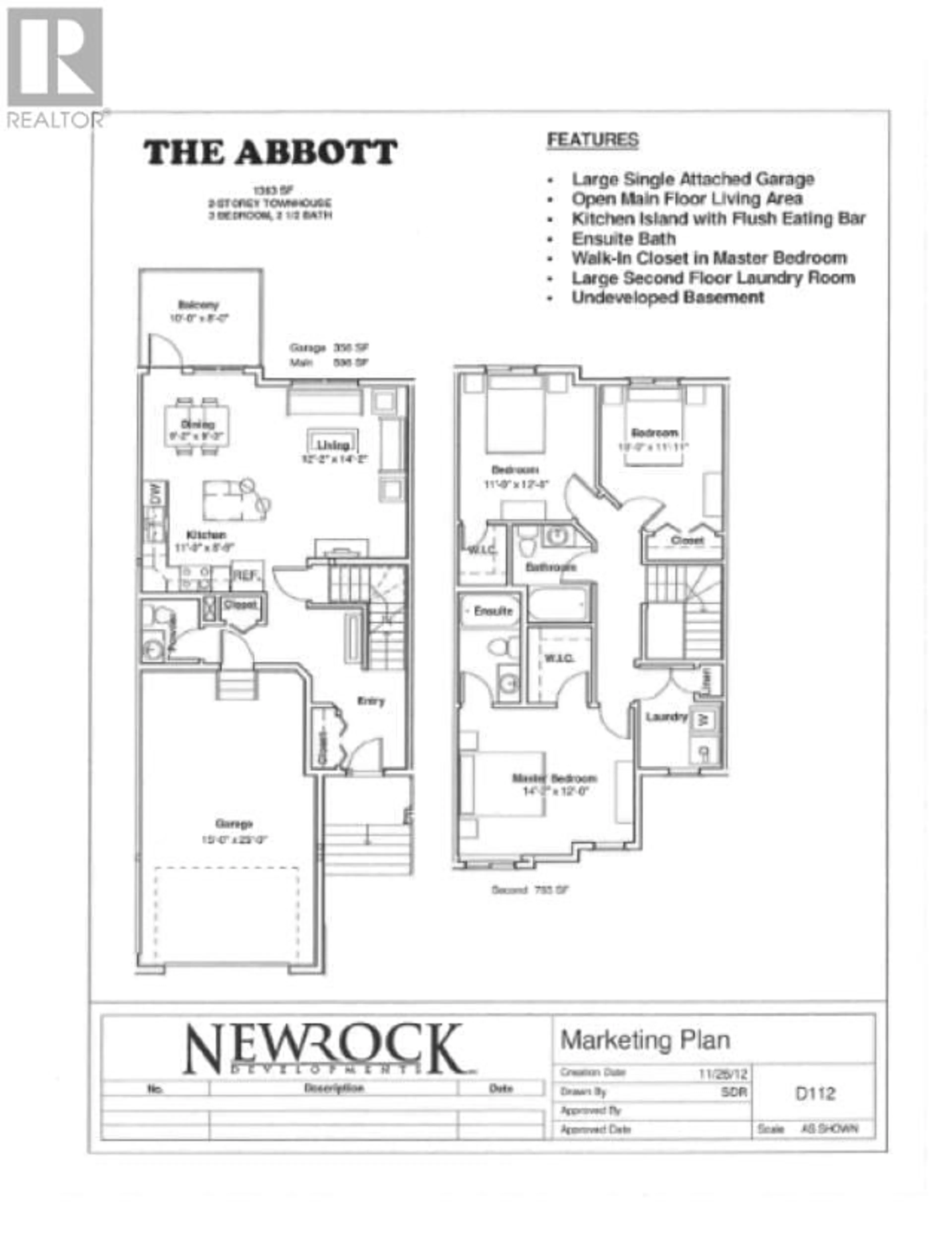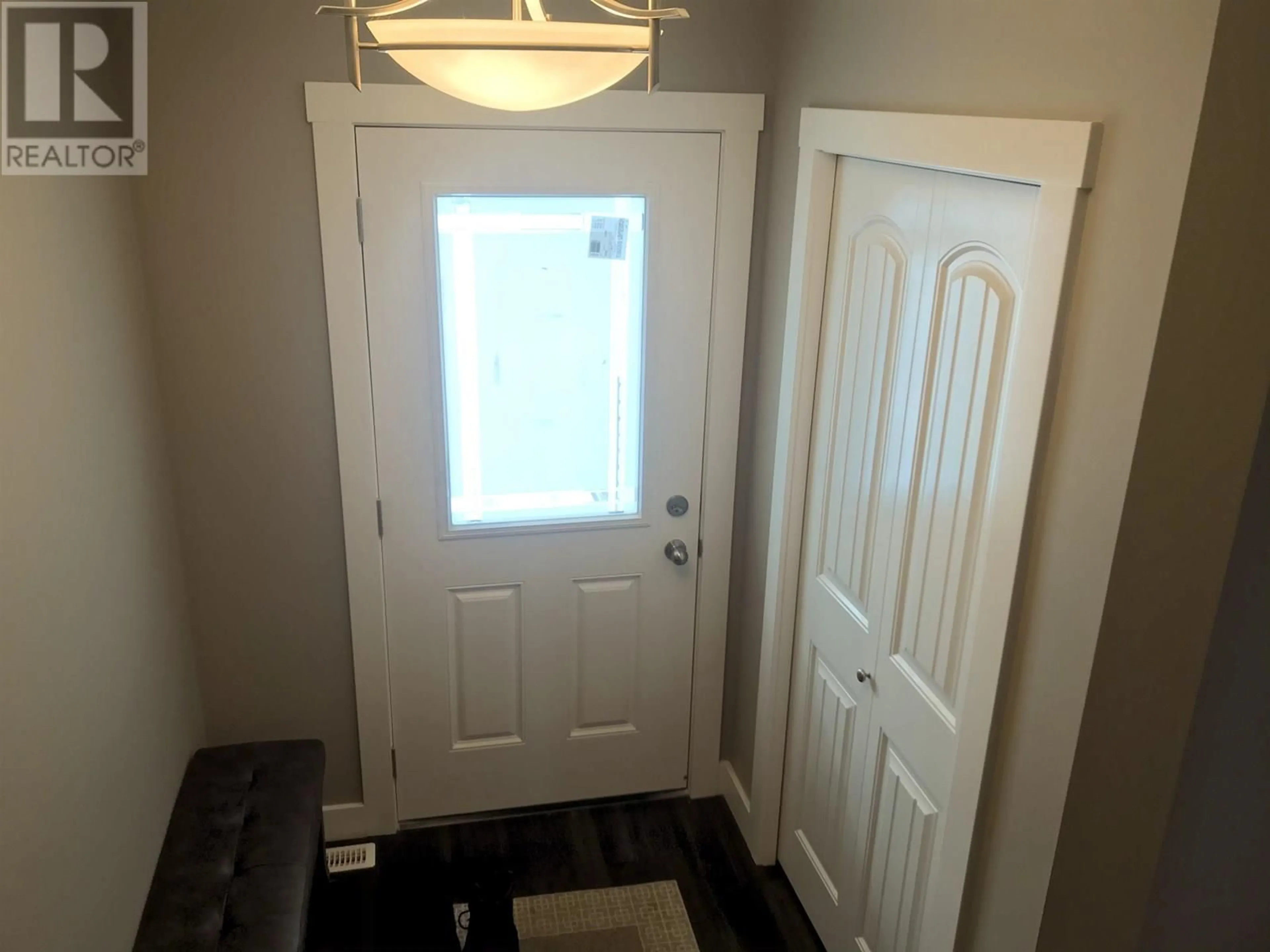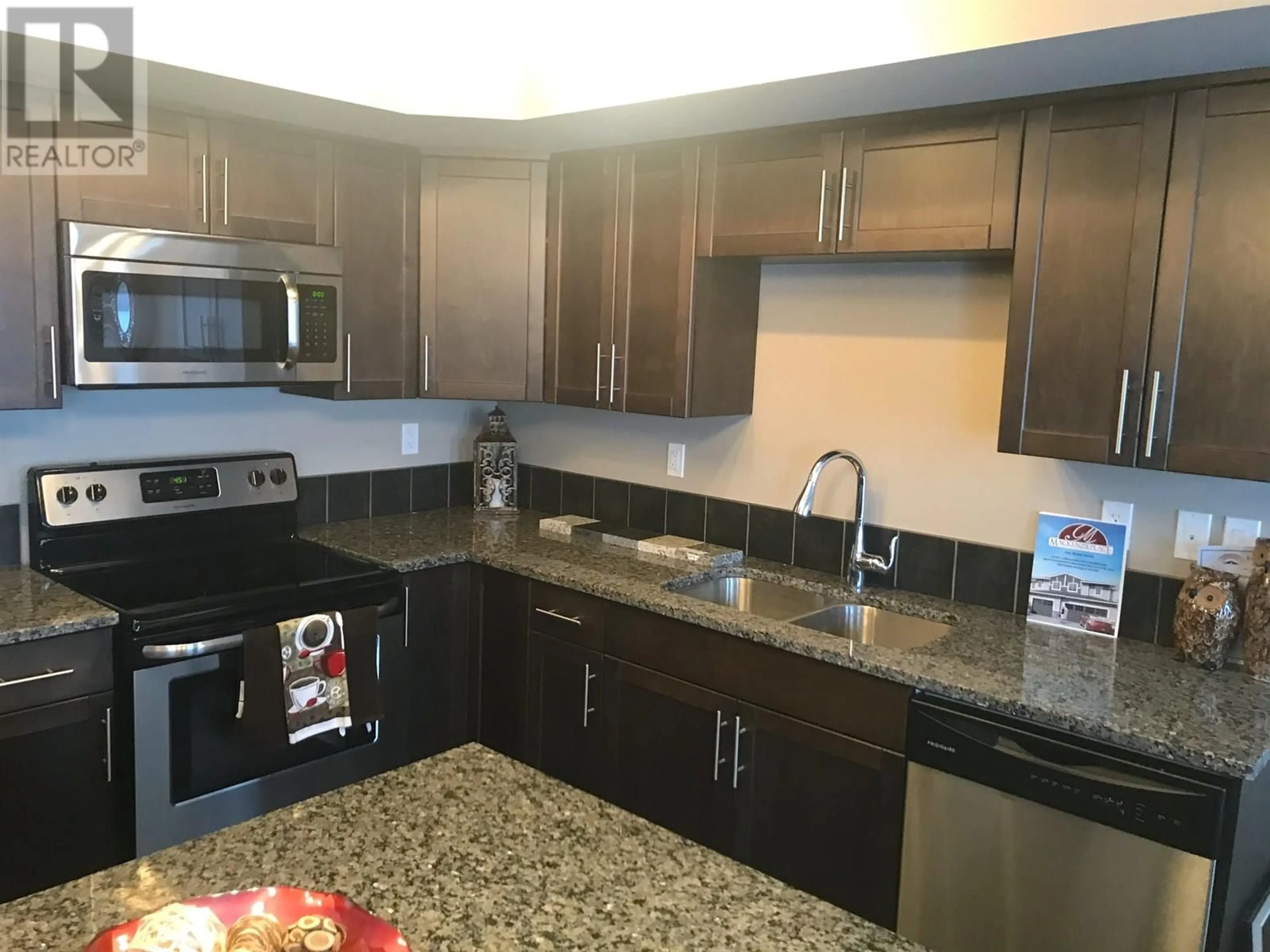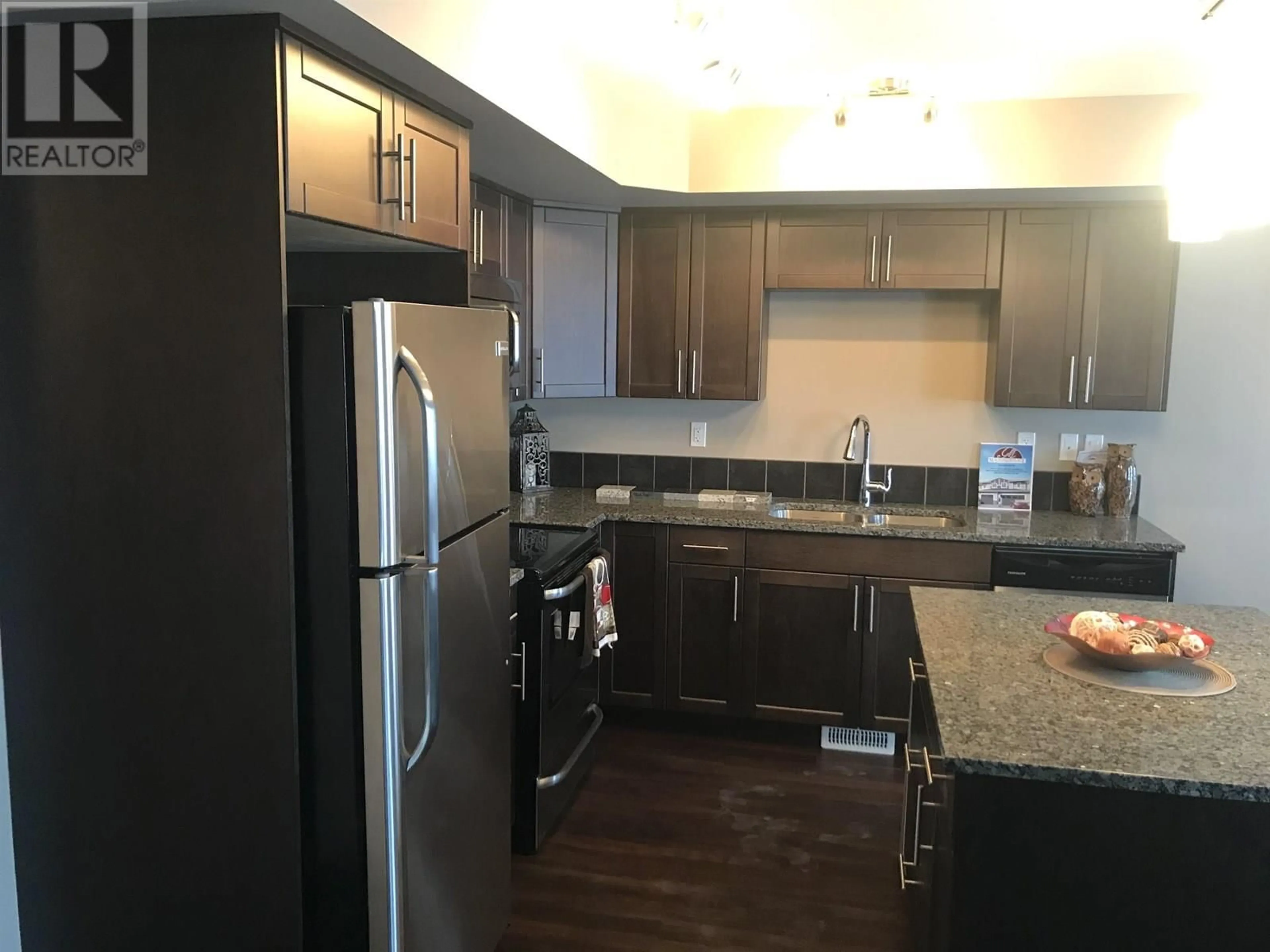121 - 10104 114A AVENUE, Fort St. John, British Columbia V1J0K5
Contact us about this property
Highlights
Estimated valueThis is the price Wahi expects this property to sell for.
The calculation is powered by our Instant Home Value Estimate, which uses current market and property price trends to estimate your home’s value with a 90% accuracy rate.Not available
Price/Sqft$253/sqft
Monthly cost
Open Calculator
Description
* PREC - Personal Real Estate Corporation. QUICK POSSESSION! Hate mowing the lawn? Lawn mowing and snow removal are taken care of for you here! A perfect first home with this 3-bed, 3-bath townhome in Mackenzie Place offers the perfect balance of comfort & convenience in NW Fort St. John. Built by Newrock Developments, the Abbott floorplan features an open-concept main floor with a spacious kitchen, flush eating bar island, & bright living area ideal for everyday living or entertaining. Upstairs, the primary suite includes a 4-piece ensuite & walk-in closet, while two more bedrooms provide space for family, guests or a home office. Enjoy the efficiency of on-demand hot water, plus a heated 15'x25' garage offering storage or workshop potential. The full unfinished basement is a blank canvas for future development. Located in a desirable neighborhood close to parks, schools & amenities, this townhome is a smart choice for first-time buyers or those looking to simplify without giving up quality or space. (id:39198)
Property Details
Interior
Features
Main level Floor
Kitchen
11 x 8.9Dining room
9.2 x 9Living room
12.2 x 14.2Condo Details
Amenities
Laundry - In Suite
Inclusions
Property History
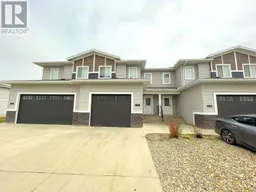 40
40

