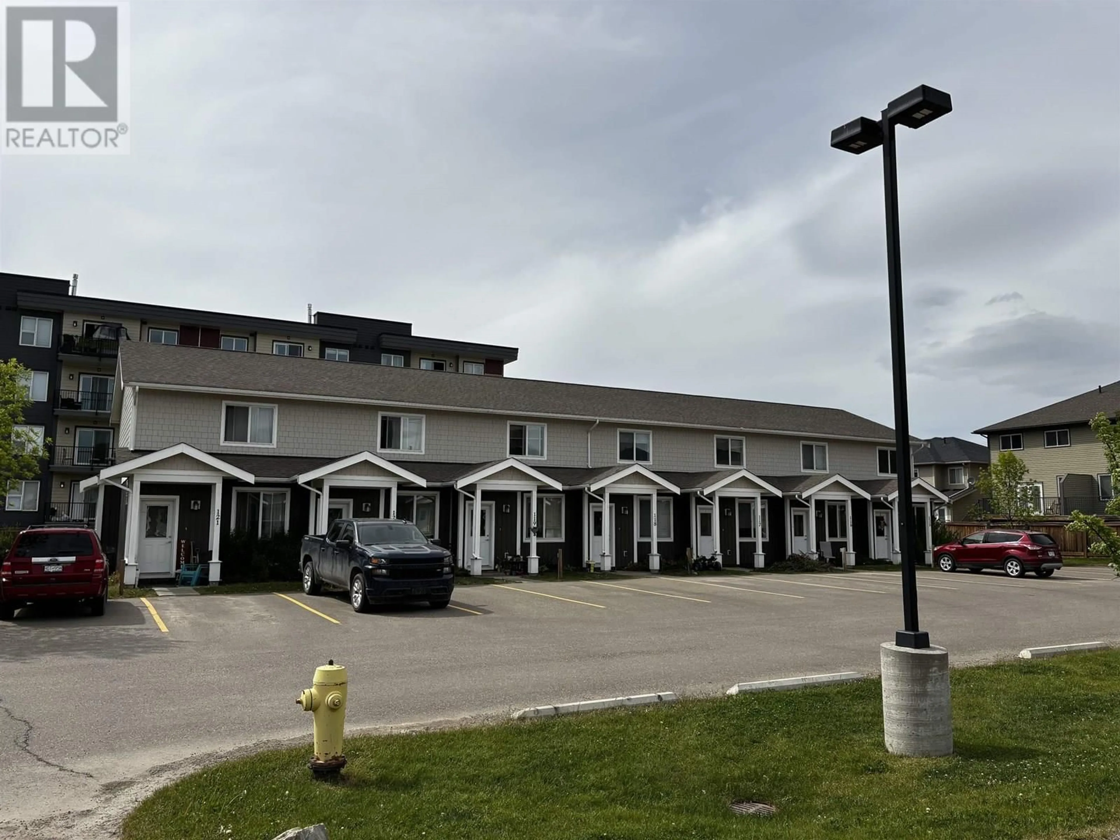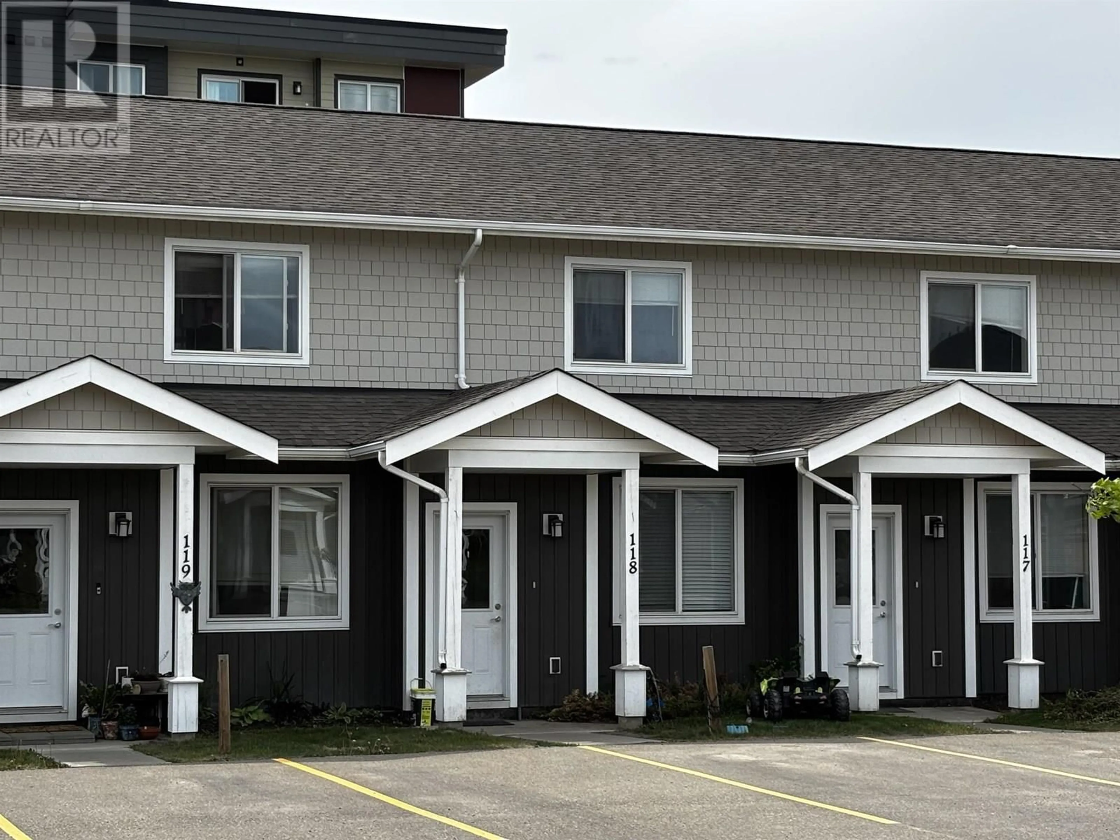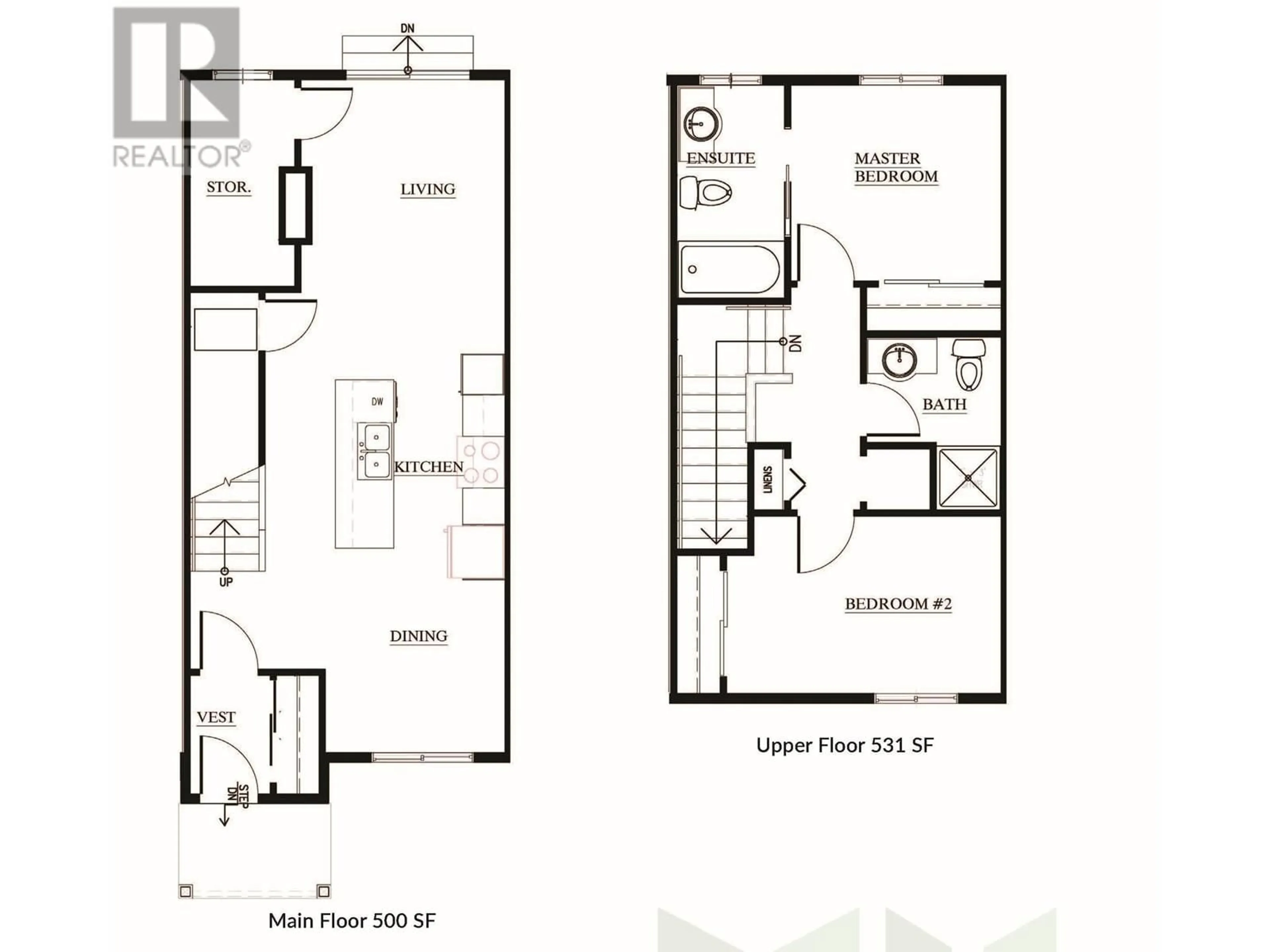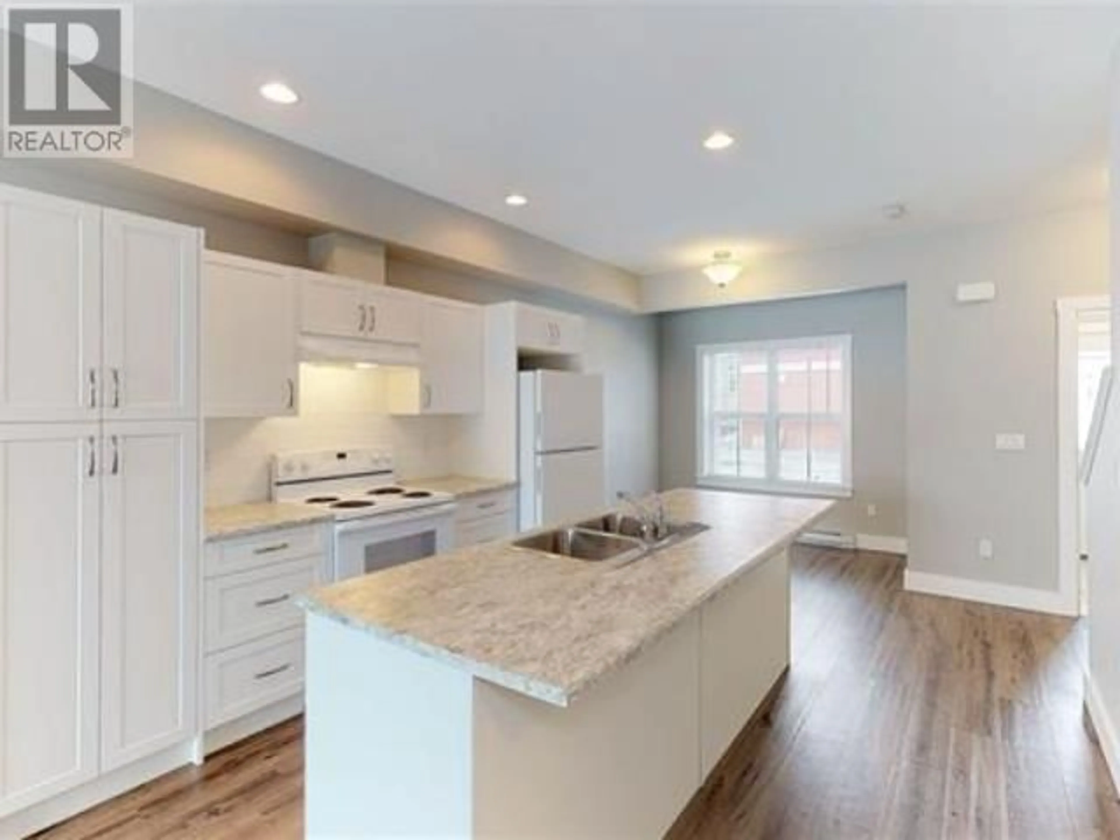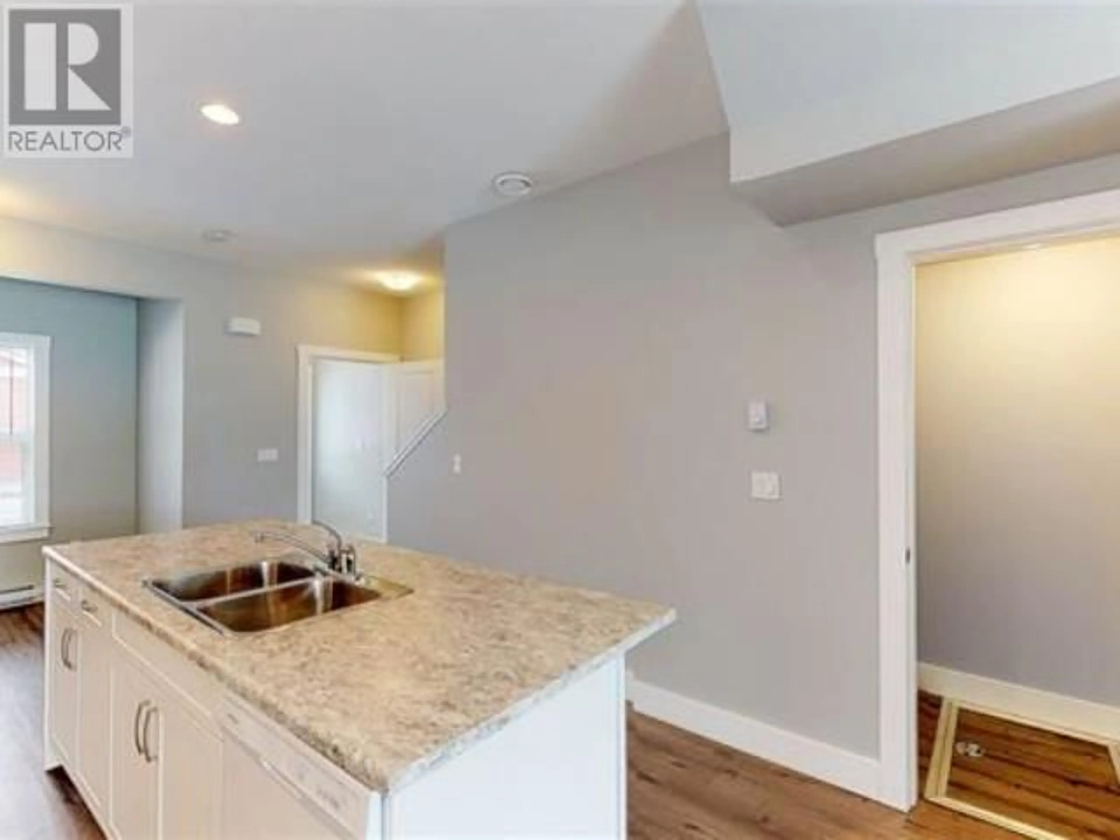118 - 11008 102 AVENUE, Fort St. John, British Columbia V1J2G2
Contact us about this property
Highlights
Estimated valueThis is the price Wahi expects this property to sell for.
The calculation is powered by our Instant Home Value Estimate, which uses current market and property price trends to estimate your home’s value with a 90% accuracy rate.Not available
Price/Sqft$189/sqft
Monthly cost
Open Calculator
Description
* PREC - Personal Real Estate Corporation. A great home for anyone. Investors, first time home buyers, or retirees looking to downsize? The Spacious open main floor layout has a big island gathering spot separating the kitchen dining and living room enhanced with 9 foot ceilings. The living room has a gas fireplace plus patio doors to a peaceful patio and yard setting. There is 2 bedrooms with 2 full bath upstairs plus the convenience of laundry. There is also an option to use the main floor den next to living room as a 3rd bedroom or playroom. No grass to cut or driveway to plow as its done for you as well as exterior building maintenance. Quick possession available. Please note interior pictures are stock photos (id:39198)
Property Details
Interior
Features
Main level Floor
Kitchen
11.2 x 11.7Dining room
8.6 x 9Living room
13.1 x 9.1Den
10 x 5Condo Details
Inclusions
Property History
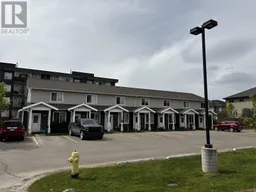 21
21
