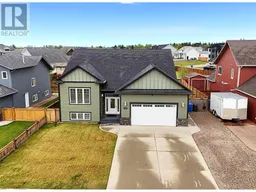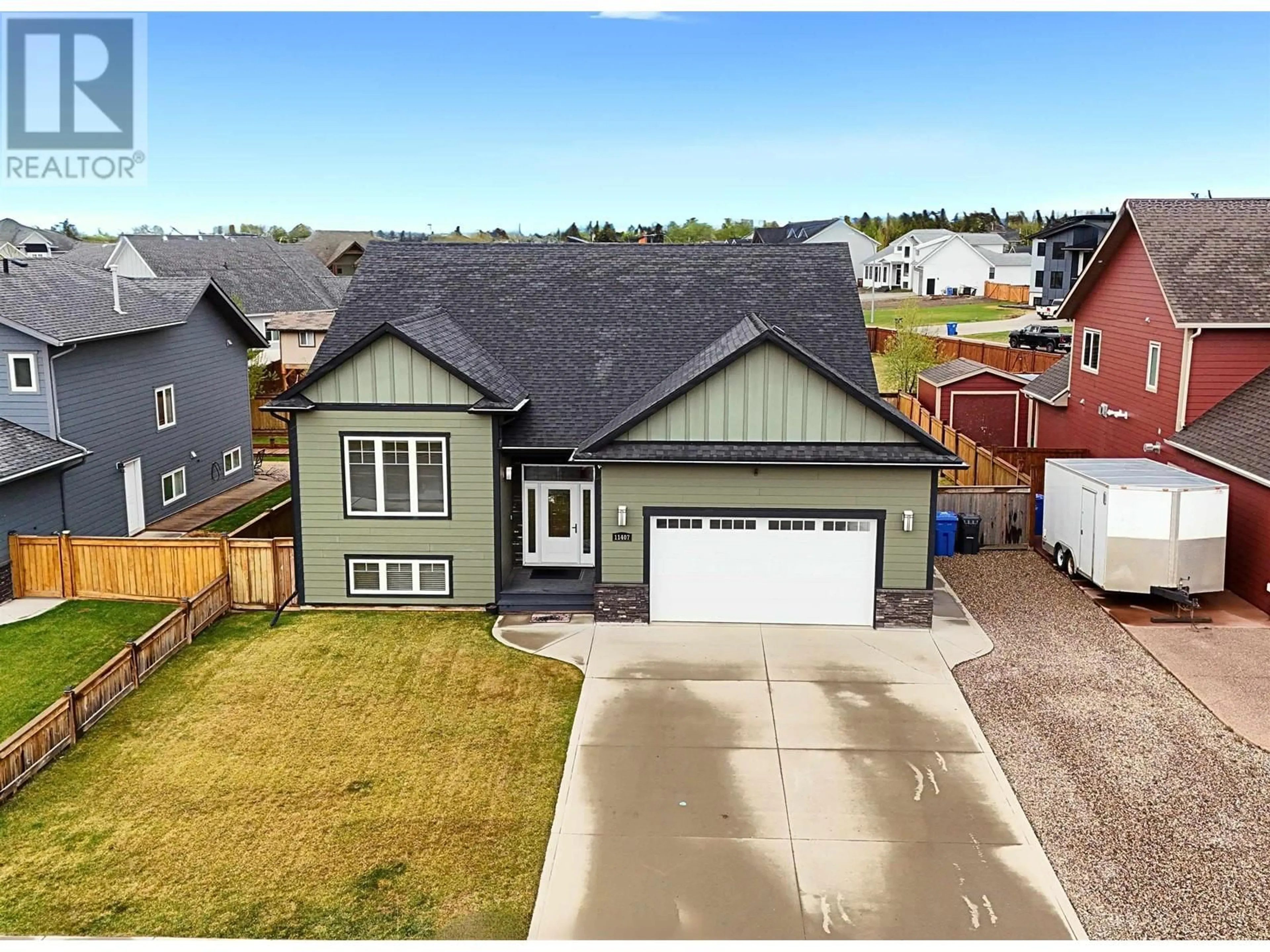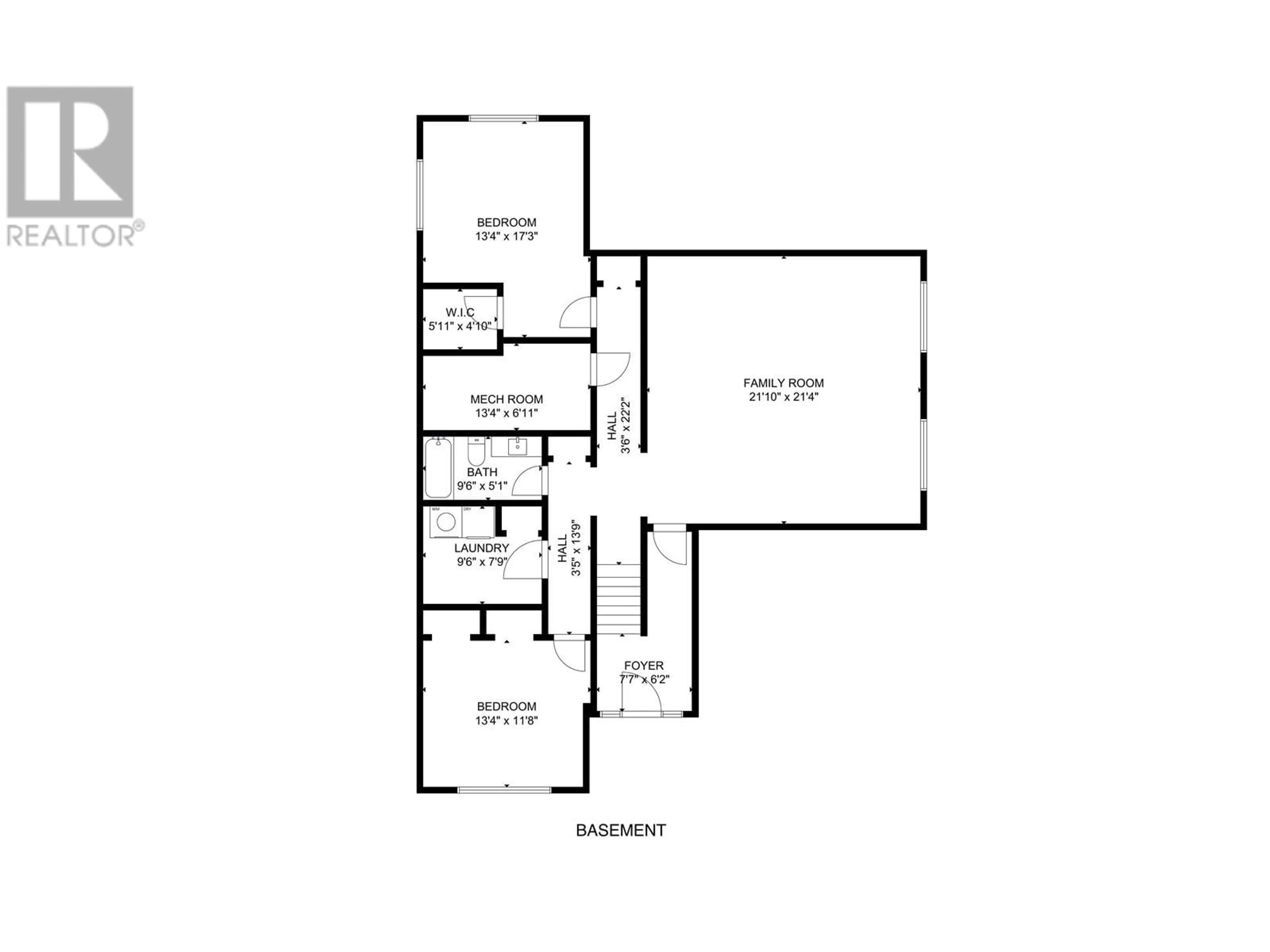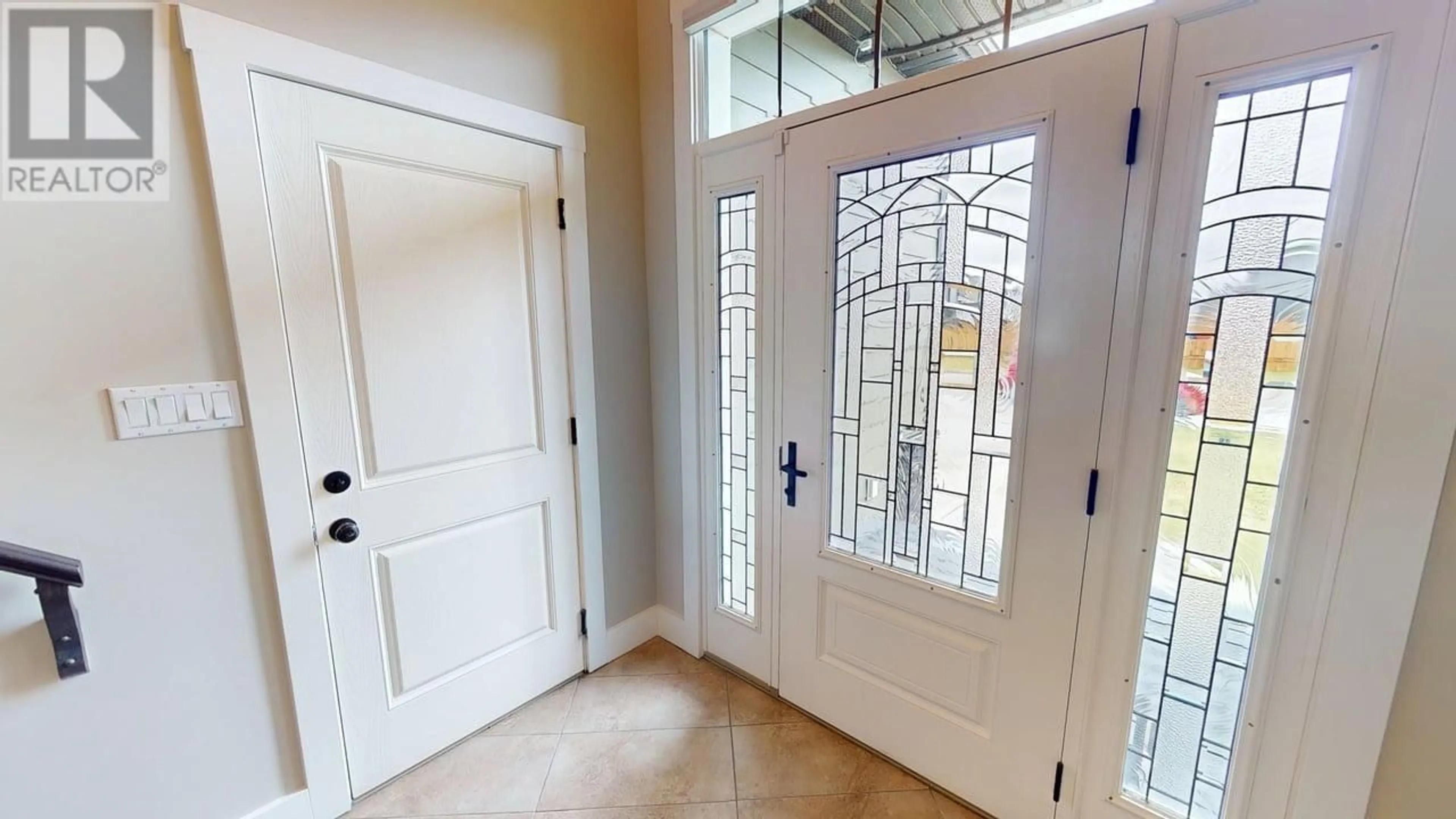11407 111 STREET, Fort St. John, British Columbia V1J0N4
Contact us about this property
Highlights
Estimated valueThis is the price Wahi expects this property to sell for.
The calculation is powered by our Instant Home Value Estimate, which uses current market and property price trends to estimate your home’s value with a 90% accuracy rate.Not available
Price/Sqft$231/sqft
Monthly cost
Open Calculator
Description
* PREC - Personal Real Estate Corporation. Craving a home that checks every box—plus a few you didn’t know you needed? This executive 5-bedroom, 3-bathroom home in a quiet, sought-after neighborhood near CM Finch School & the Solar Trail walking path blends style, function & comfort. Built in 2015, it features 9’ ceilings, engineered hardwood, & a striking tray ceiling in the living room. The spacious kitchen offers granite countertops, solid wood cabinetry, stainless steel appliances & a large island that seats 3. The primary suite boasts a walk-in closet & private ensuite. Downstairs, the fully finished basement includes 2 bedrooms, a family room & laundry in a dedicated room—ready for custom cabinetry. Step outside to enjoy the fenced yard, large composite sundeck, RV parking, & gas-heated double garage. Includes on-demand hot water system. This home is move-in ready, beautifully maintained & offers quick possession! (id:39198)
Property Details
Interior
Features
Main level Floor
Foyer
7.7 x 6.2Living room
15.2 x 22Kitchen
11.8 x 9.8Dining room
11.8 x 12.4Property History
 40
40



