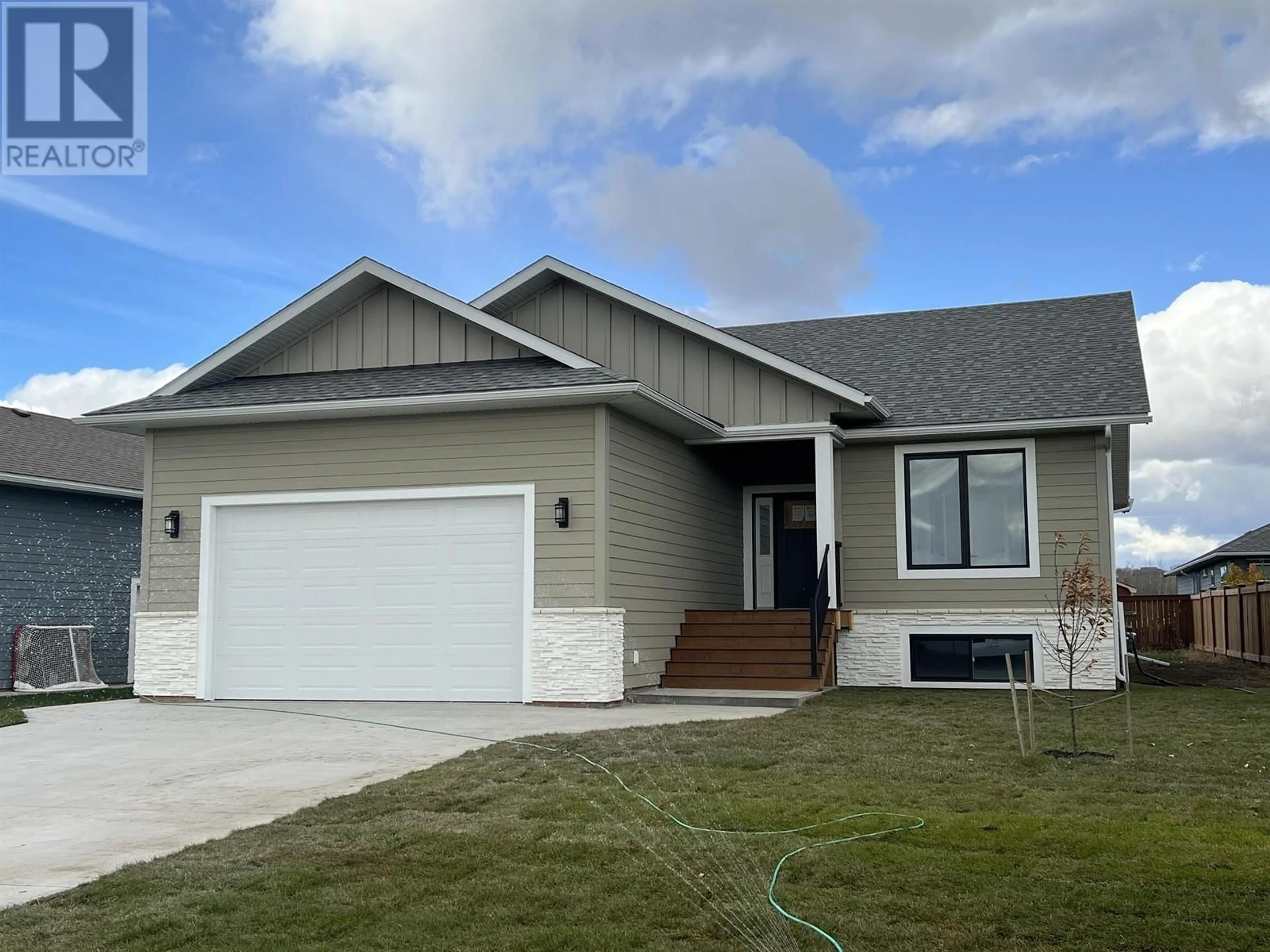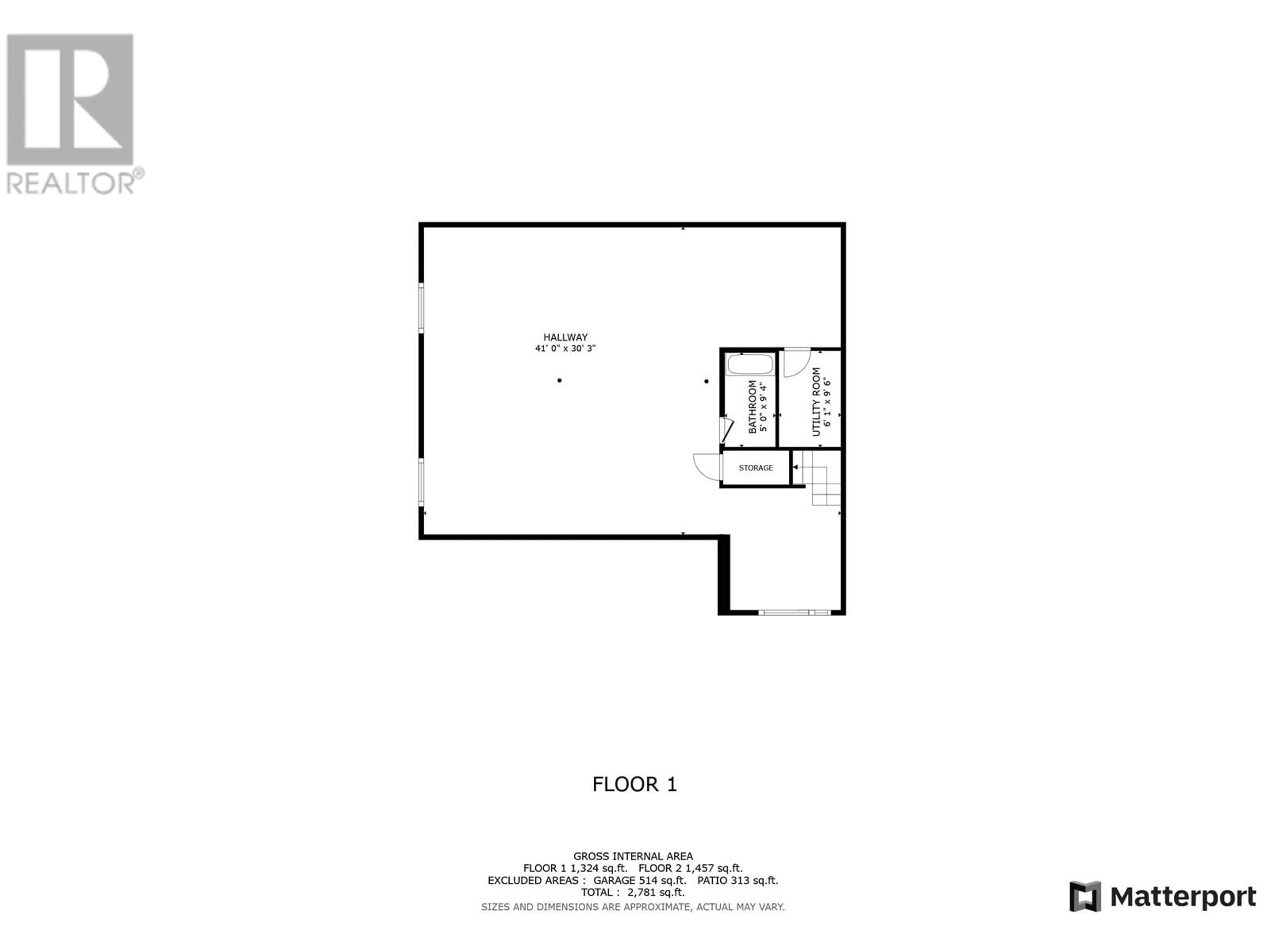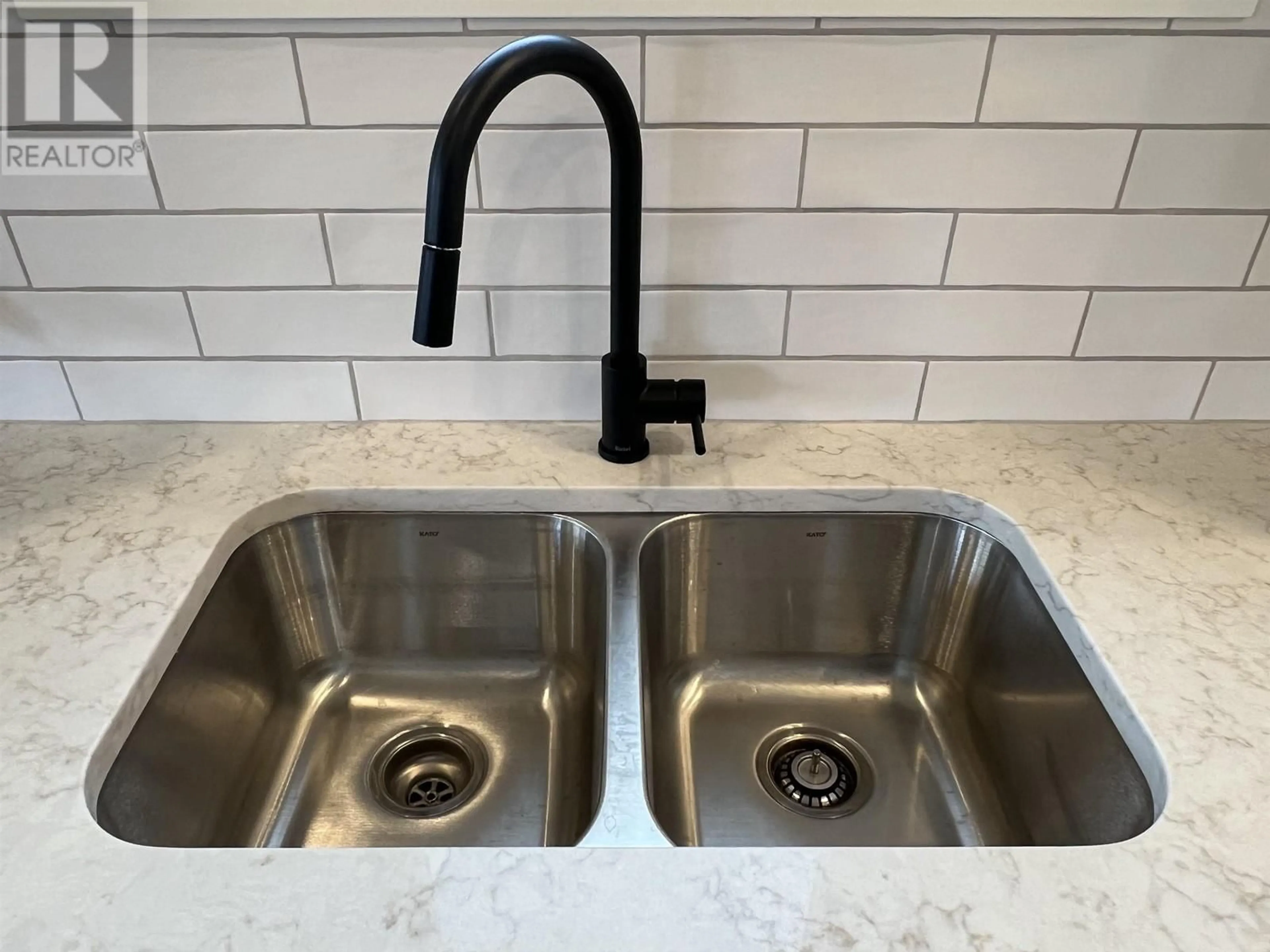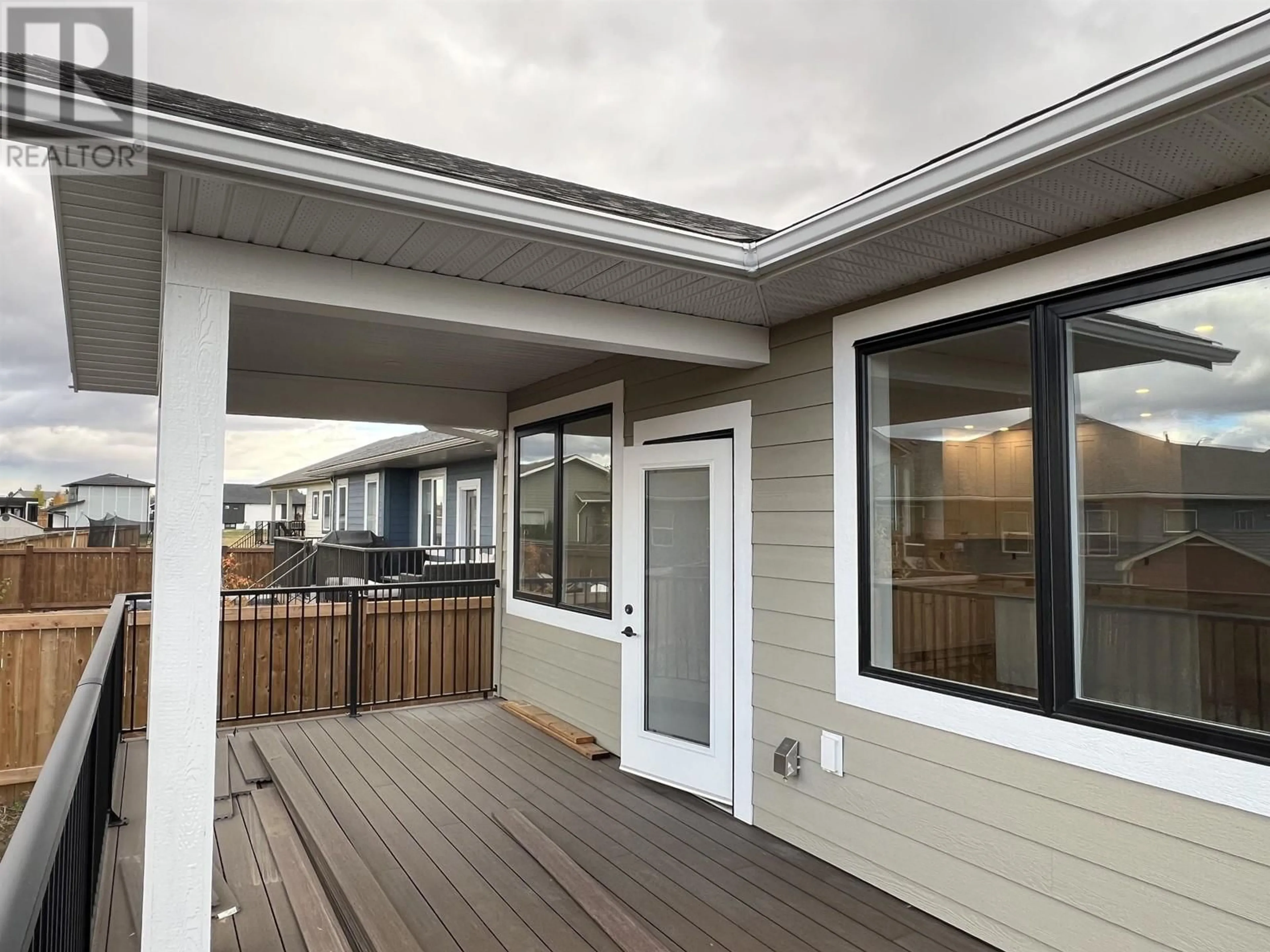11204 112 AVENUE, Fort St. John, British Columbia V1J0R5
Contact us about this property
Highlights
Estimated ValueThis is the price Wahi expects this property to sell for.
The calculation is powered by our Instant Home Value Estimate, which uses current market and property price trends to estimate your home’s value with a 90% accuracy rate.Not available
Price/Sqft$435/sqft
Est. Mortgage$2,855/mo
Tax Amount ()$3,652/yr
Days On Market172 days
Description
Westridge Sub, NW location with schools, walking trails and a view all right in your back yard. Over 1500 sq ft on the main with 3 bedrooms and a full basement that is 20% complete, (walls are mud and taped and primed, floor is painted, bathroom has tub and plumbing all set up). The open concept living room and dining area open onto a large coveted rear deck with Gas for the BBQ plumbed in. The front entry is covered too! Premium siding is maintenance free including the handrails and decking. Concrete sidewalks and driveway. This is a premium finished home with 2-5-10 home warranty. Most buyers' quality to "not pay" property transfer tax on this home. (id:39198)
Property Details
Interior
Features
Main level Floor
Kitchen
12 x 11Living room
14 x 16Bedroom 2
10 x 14Dining room
10 x 11Property History
 39
39




