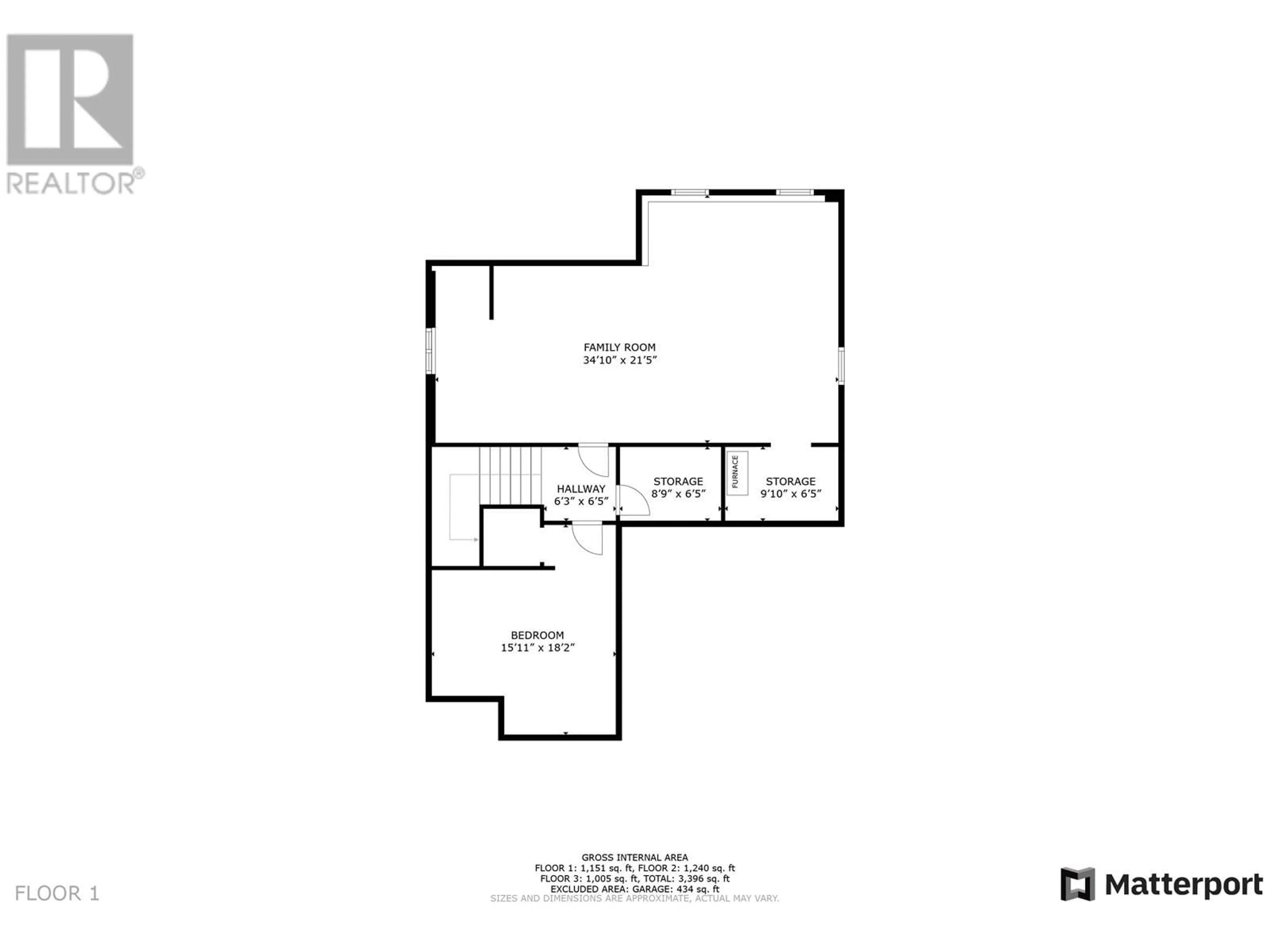10928 110 AVENUE, Fort St. John, British Columbia V1J0J7
Contact us about this property
Highlights
Estimated ValueThis is the price Wahi expects this property to sell for.
The calculation is powered by our Instant Home Value Estimate, which uses current market and property price trends to estimate your home’s value with a 90% accuracy rate.Not available
Price/Sqft$285/sqft
Est. Mortgage$2,963/mo
Tax Amount ()$5,789/yr
Days On Market310 days
Description
Extremely bright home with a massive amount of natural light with windows reaching to the top of the 20' cathedral ceiling. The dynamic foyer coming into the home is just the start of the executive styling and charm this home offers. Beautiful two Stories with full basement. Open concept and room for the biggest dining room table you could want! Huge breakfast bar/ Island in the kitchen where you'll find storage for every appliance. The pantry just adds to the wonderful storage. Natural Gas range is ideal for cooking and baking. This home screams entertaining the whole family and all your friends. Extra wide stairway to both up and downstairs. The primary bedroom has a dual rain shower, double sinks and a soaker tub. RV parking and fully fenced yard. Excellent area with schools very close. (id:39198)
Property Details
Interior
Features
Basement Floor
Kitchen
17 x 13.6Storage
17 x 15Recreational, Games room
22 x 37Property History
 22
22



