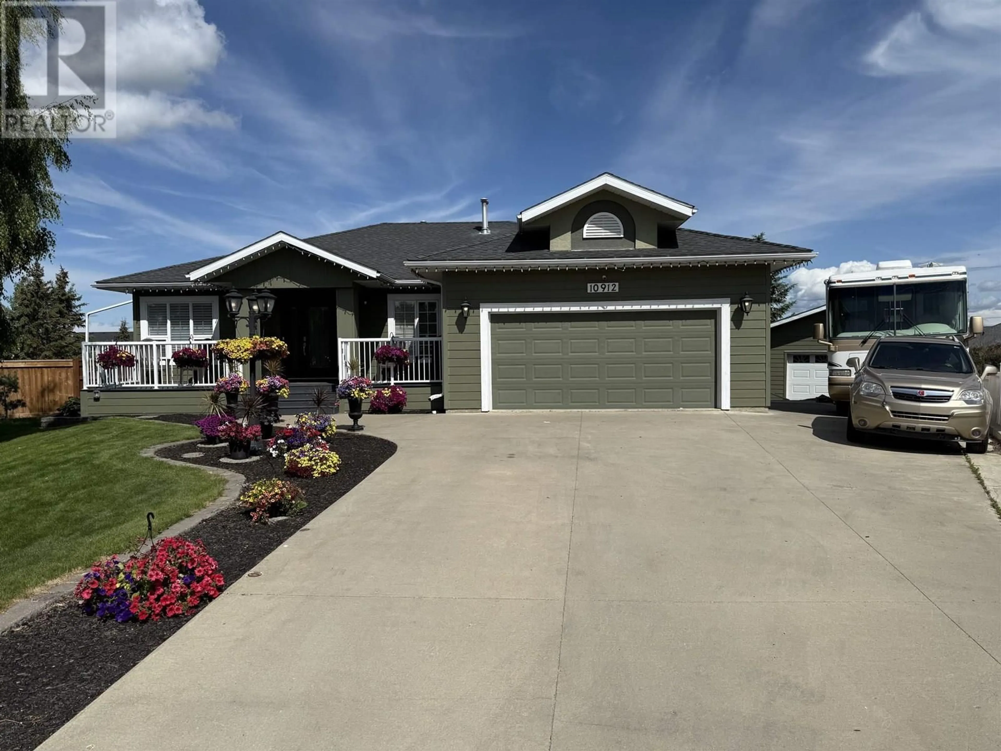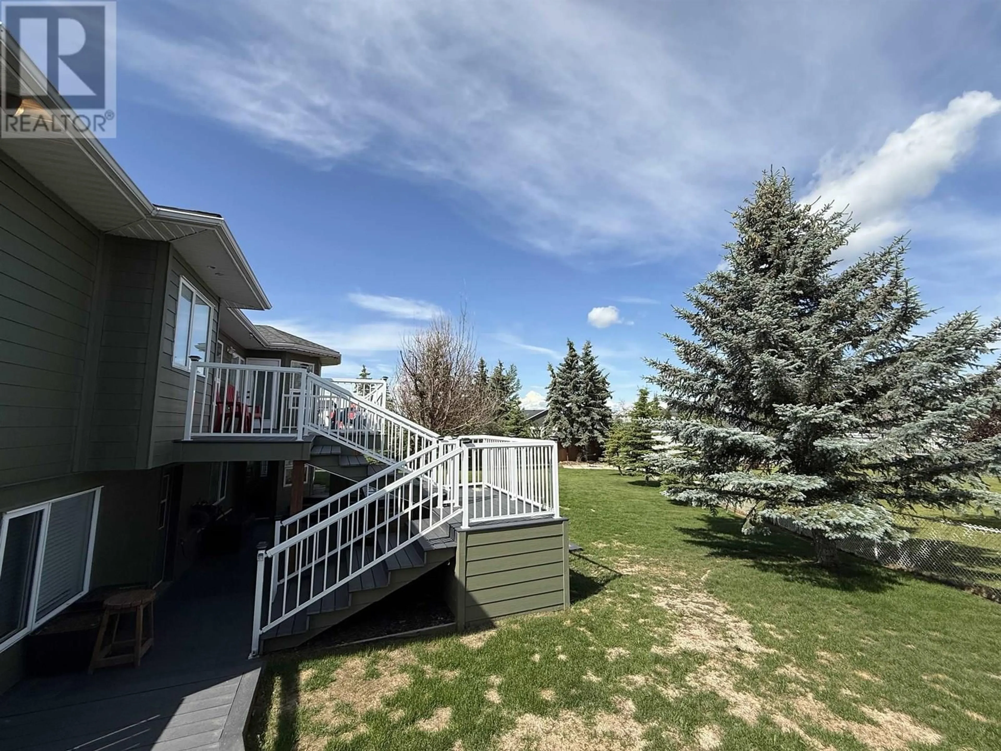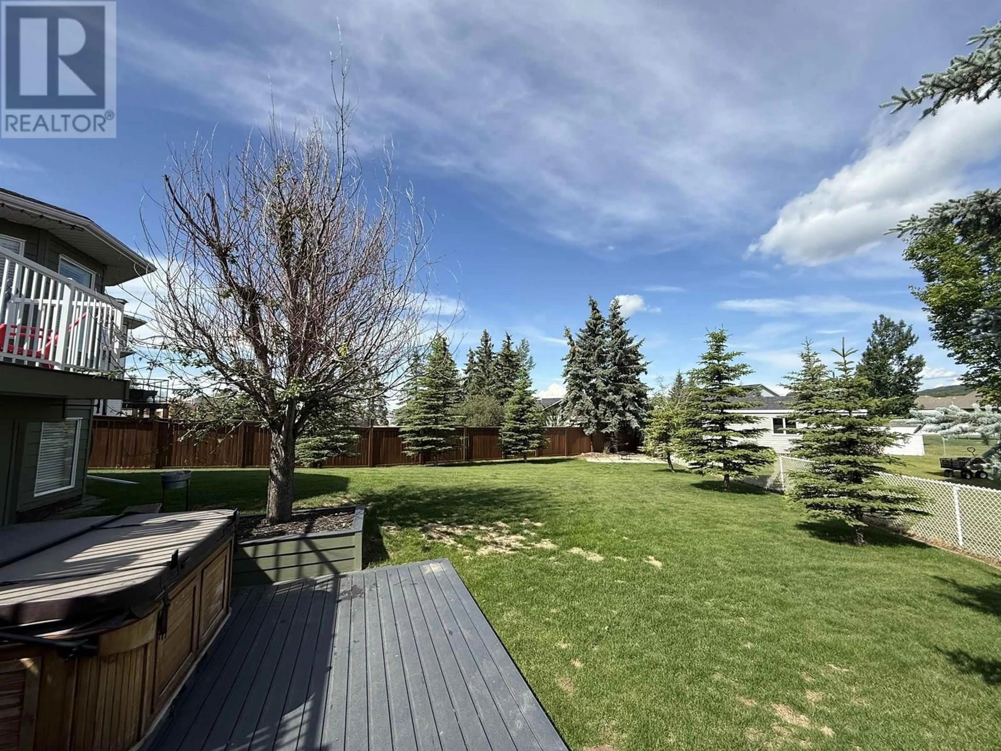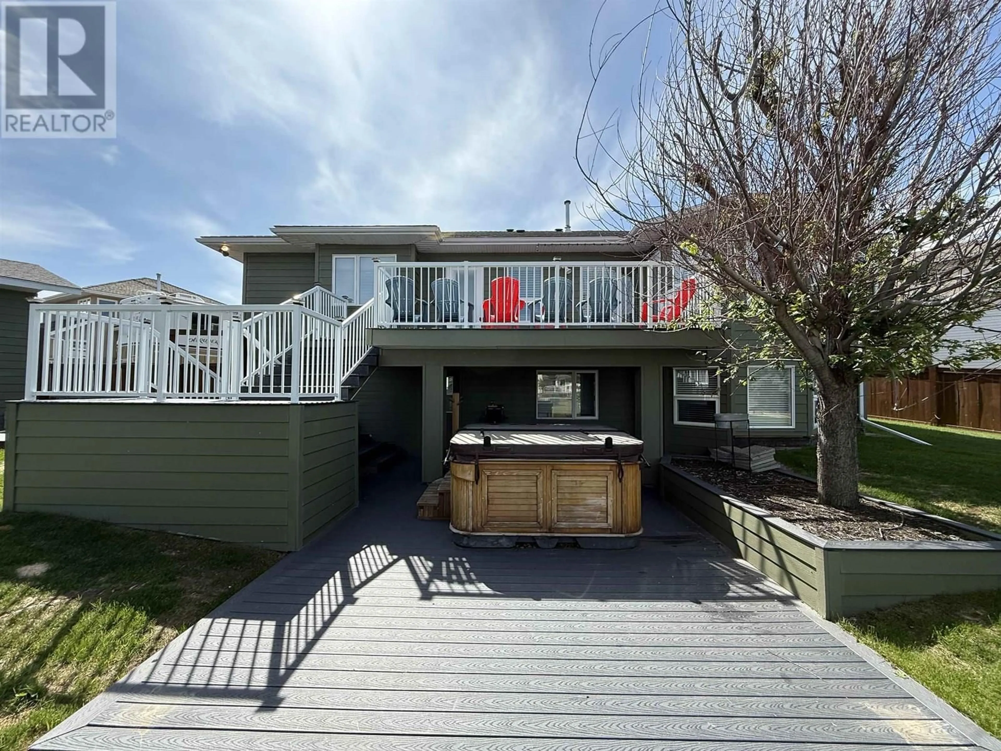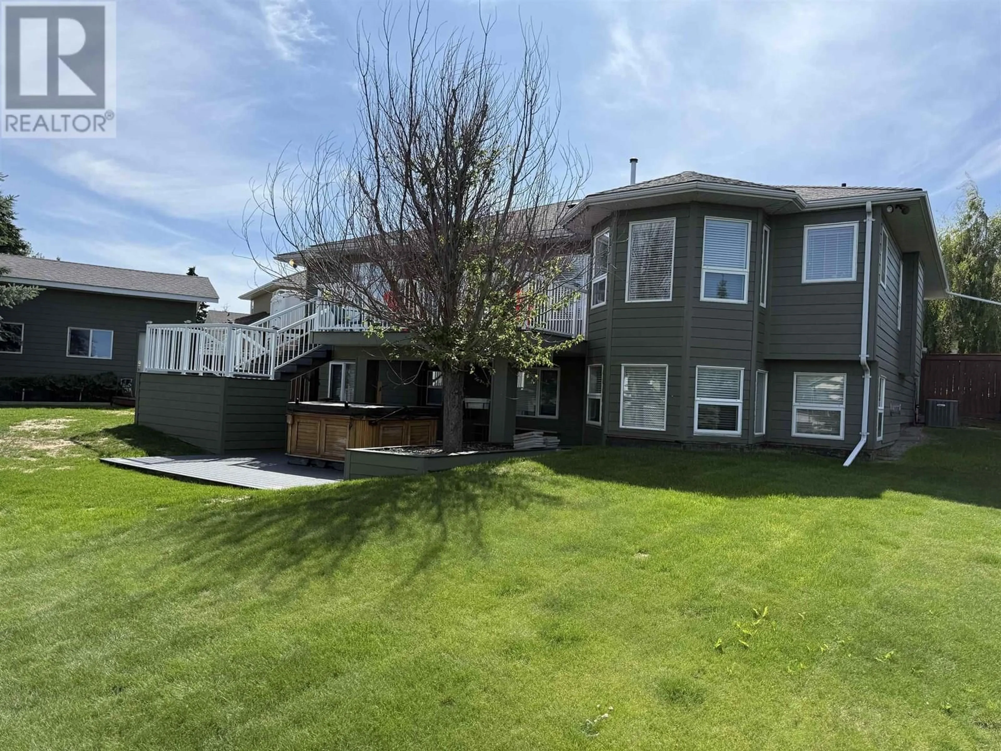10912 112 AVENUE, Fort St. John, British Columbia V1J6H1
Contact us about this property
Highlights
Estimated valueThis is the price Wahi expects this property to sell for.
The calculation is powered by our Instant Home Value Estimate, which uses current market and property price trends to estimate your home’s value with a 90% accuracy rate.Not available
Price/Sqft-
Monthly cost
Open Calculator
Description
Welcome to this exceptional 5-bedroom, 4-bathroom walk-out bungalow nestled in a peaceful cul-de-sac. With RV parking, a 6-car driveway, and extensive upgrades throughout, this home offers a thoughtful blend of elegance, functionality, and modern comfort. Designed with families and entertaining in mind, the spacious layout provides both privacy and room to gather. From the upgraded finishes to the well-planned flow of living spaces, every detail has been carefully curated. Located in a family-friendly neighborhood, this home is the perfect combination of luxury and practicality. Whether you're hosting guests or enjoying quiet time at home, this property delivers. This is truly a must-see! (id:39198)
Property Details
Interior
Features
Lower level Floor
Bedroom 4
10.3 x 12.1Bedroom 5
11 x 9.2Gym
17.6 x 19Storage
5 x 15Property History
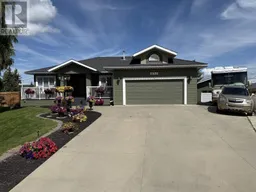 23
23
