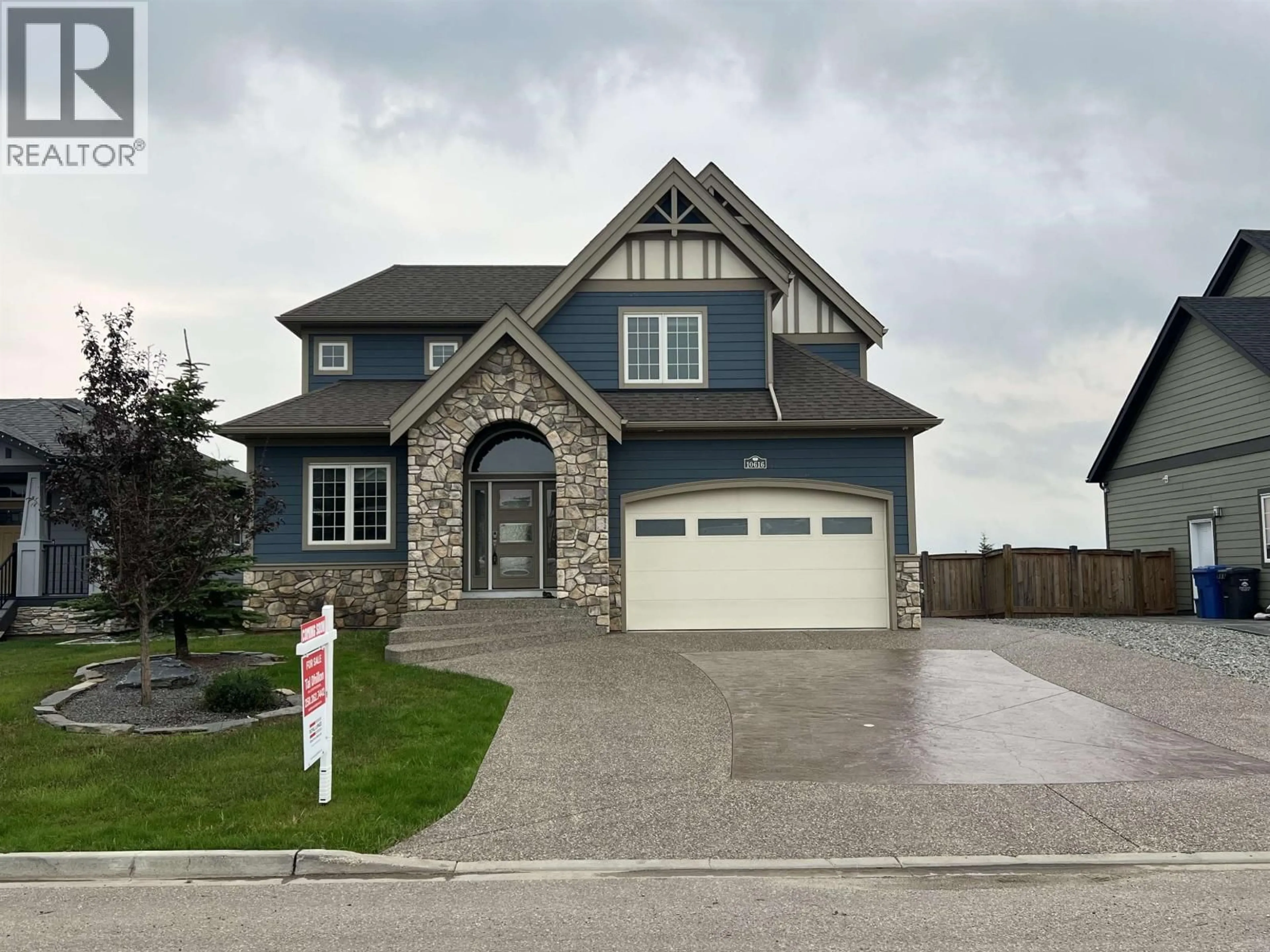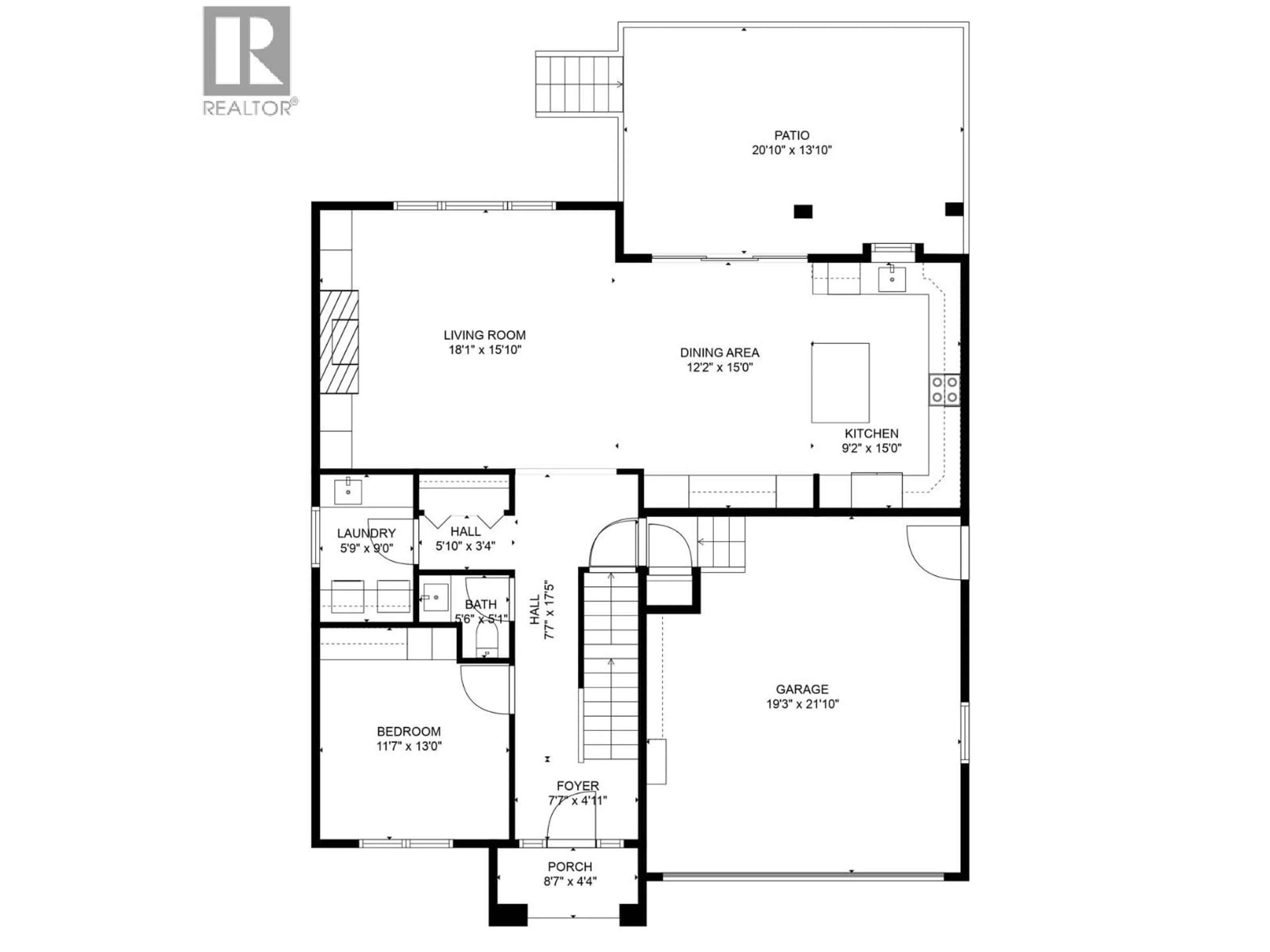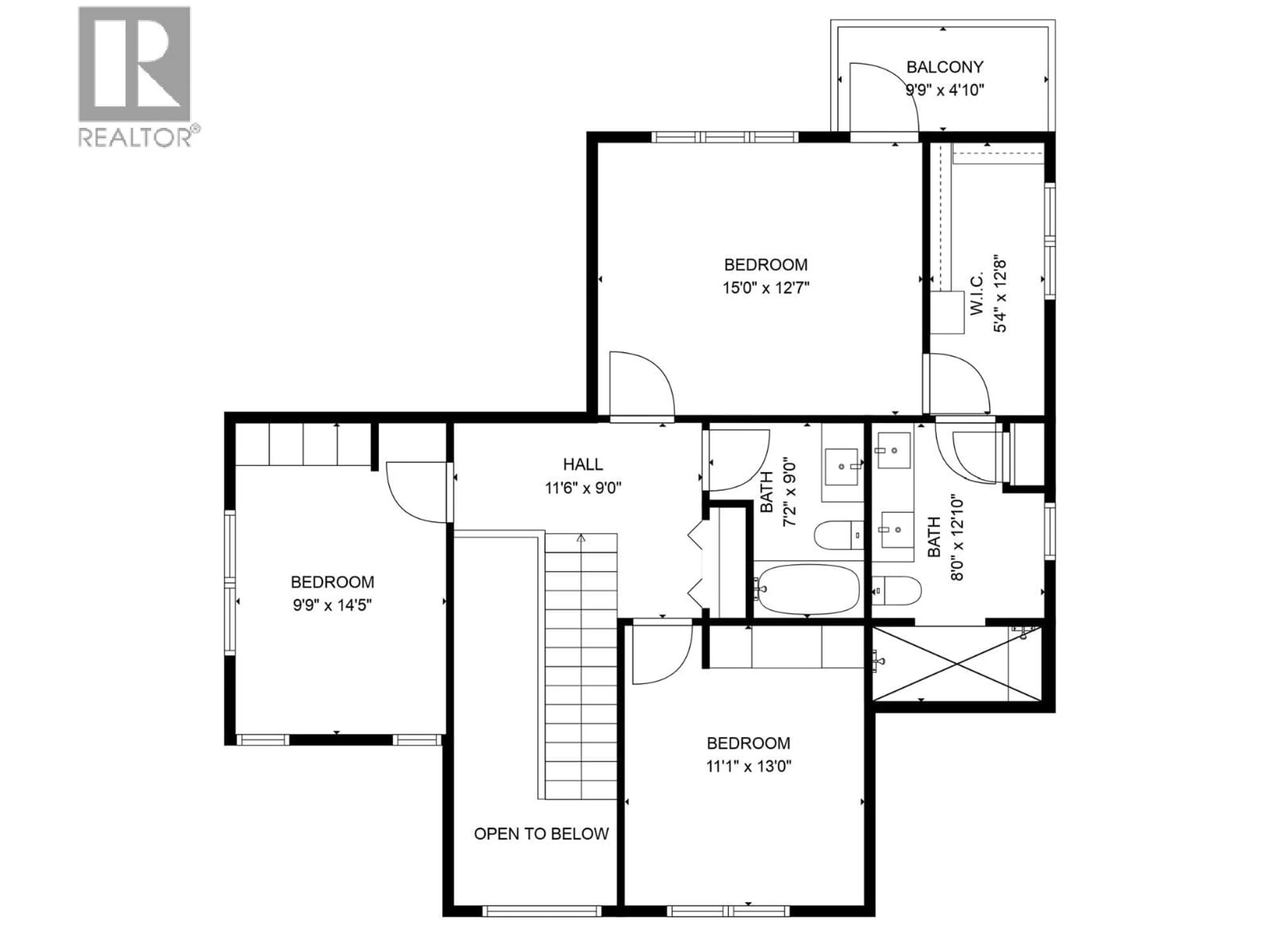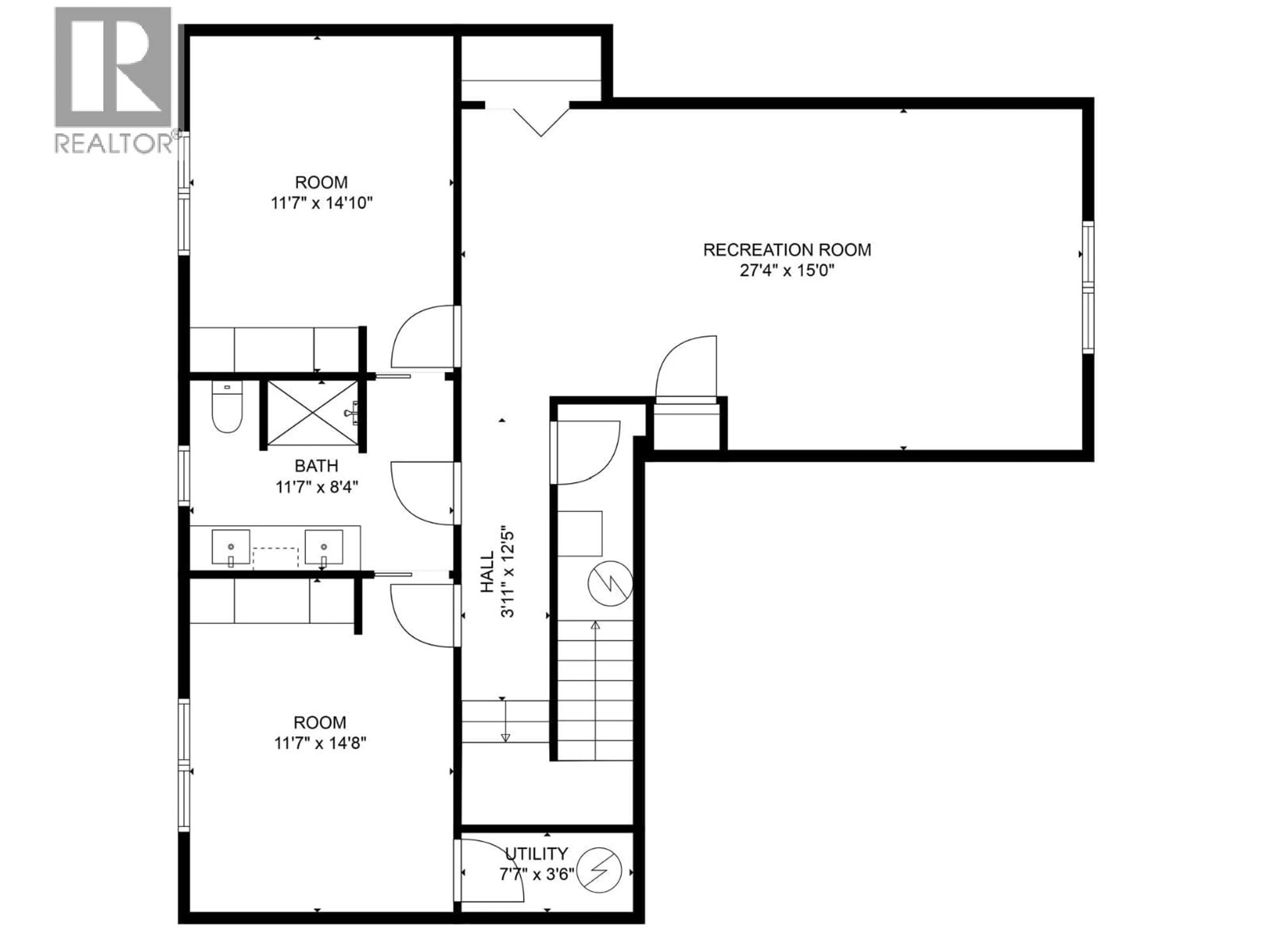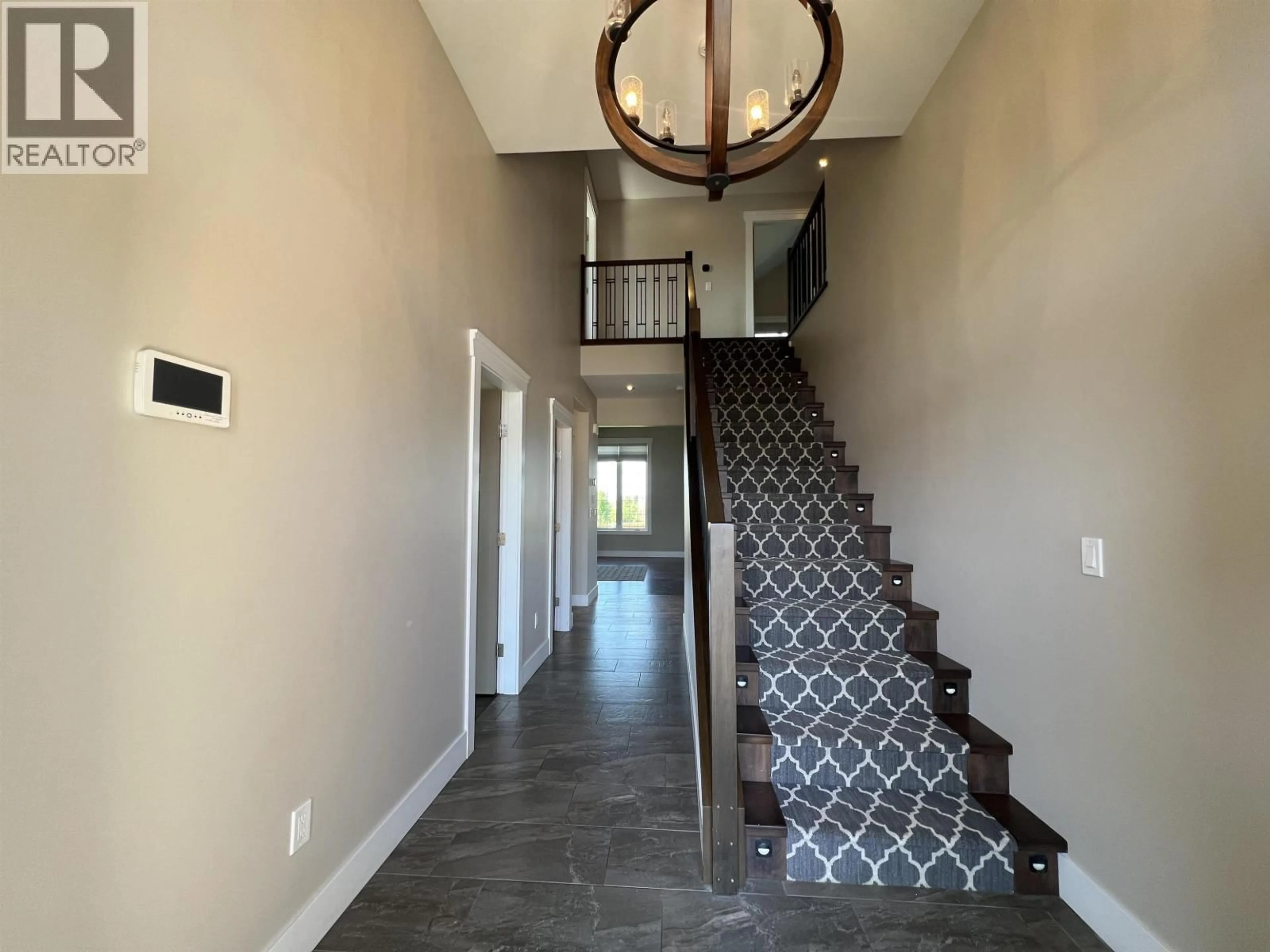10616 111 STREET, Fort St. John, British Columbia V1J0N3
Contact us about this property
Highlights
Estimated valueThis is the price Wahi expects this property to sell for.
The calculation is powered by our Instant Home Value Estimate, which uses current market and property price trends to estimate your home’s value with a 90% accuracy rate.Not available
Price/Sqft-
Monthly cost
Open Calculator
Description
This stunning 6-bed, 4-bath executive home is located in a quiet, upscale neighborhood near Ma Murray School, walking trails, parks and more. The gourmet kitchen features top-of-the-line Jenn Air appliances and elegant quartz countertops with waterfall edge island. The primary suite offers a private balcony, expansive walk-in closet, and spa-inspired ensuite with natural stone tile. Built for energy-efficiency and year-round comfort with triple-pane windows, radiant in-floor heating throughout, full spray foam insulation with full ICF basement, HRV, and multi-zone air conditioning. The quality finishes, high ceilings, large windows, and custom millwork throughout contribute to an elevated living experience. The serene lot backs onto a lovely pond and includes a fenced yard & matching shed. (id:39198)
Property Details
Interior
Features
Main level Floor
Living room
18.1 x 15.1Dining room
12.2 x 15Kitchen
9.2 x 15Laundry room
5.9 x 9Property History
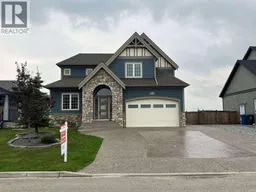 40
40
