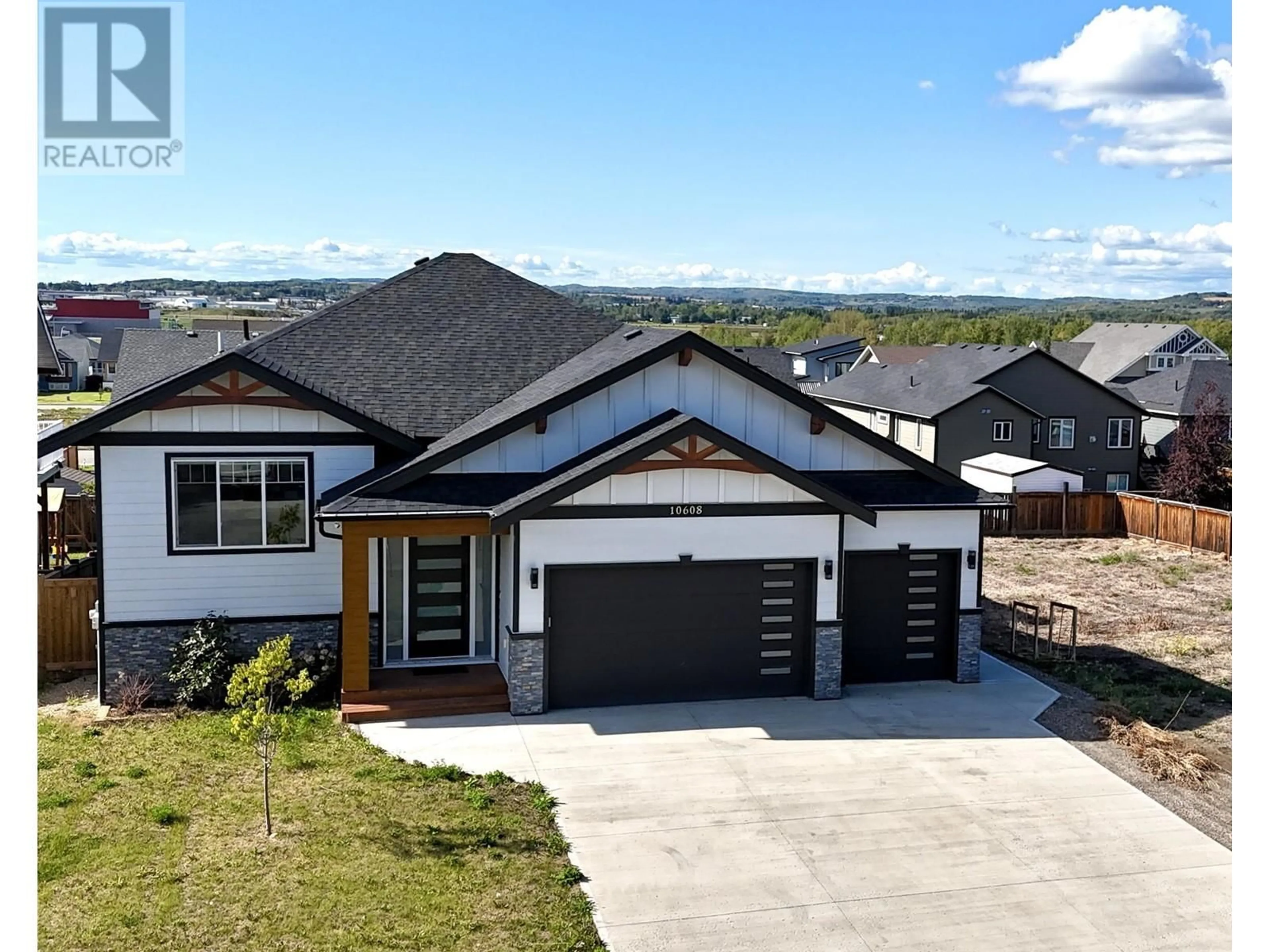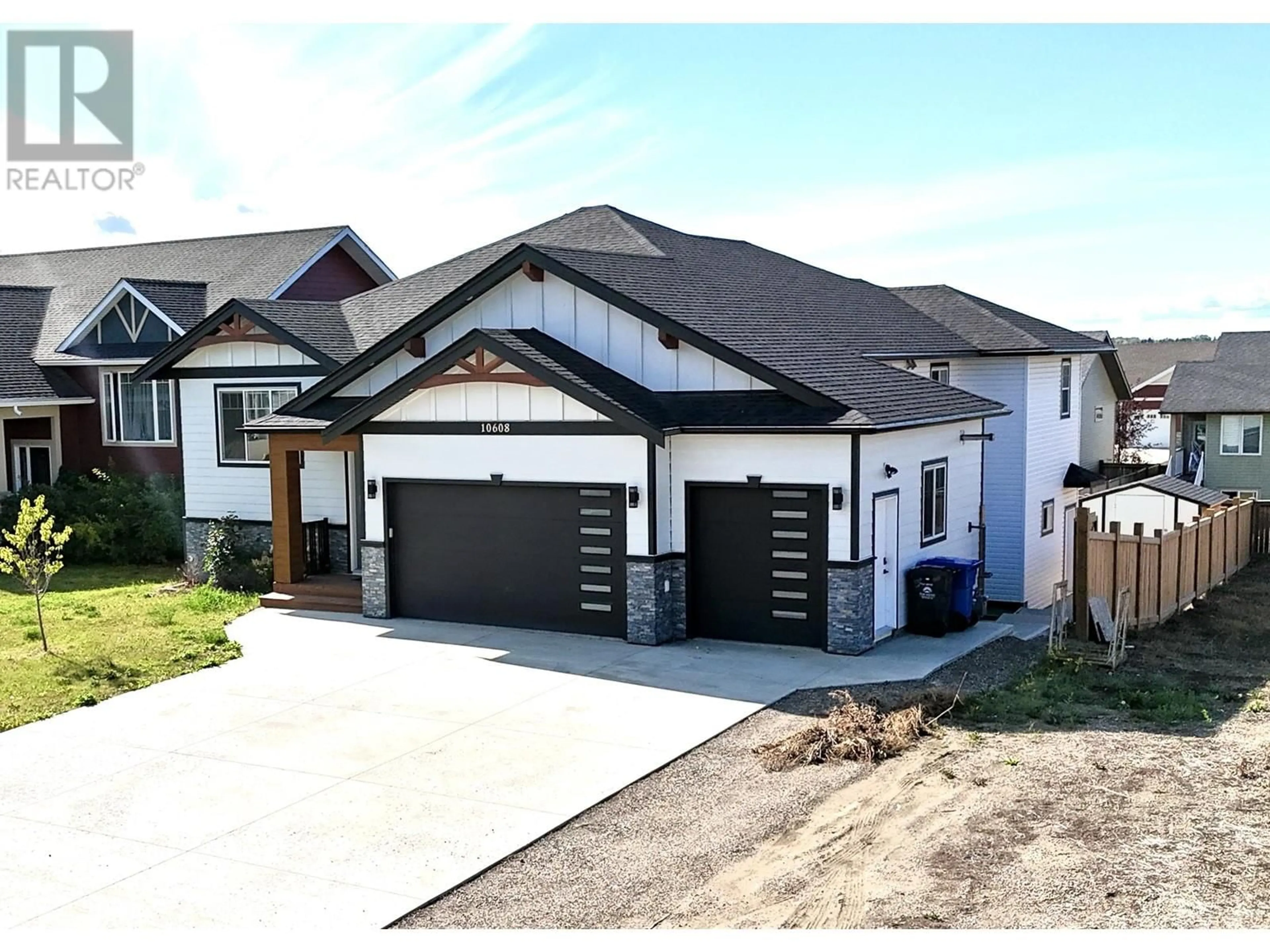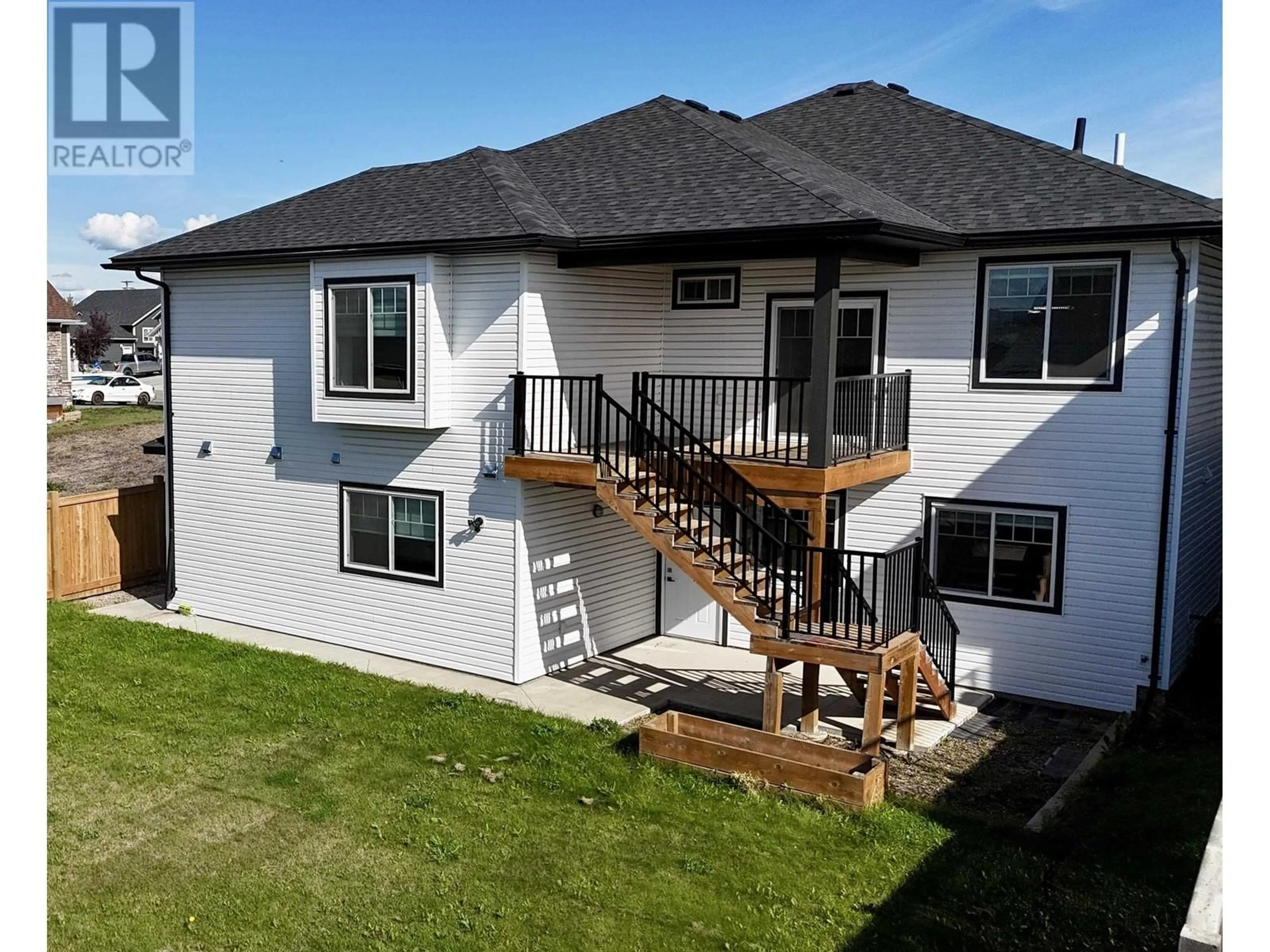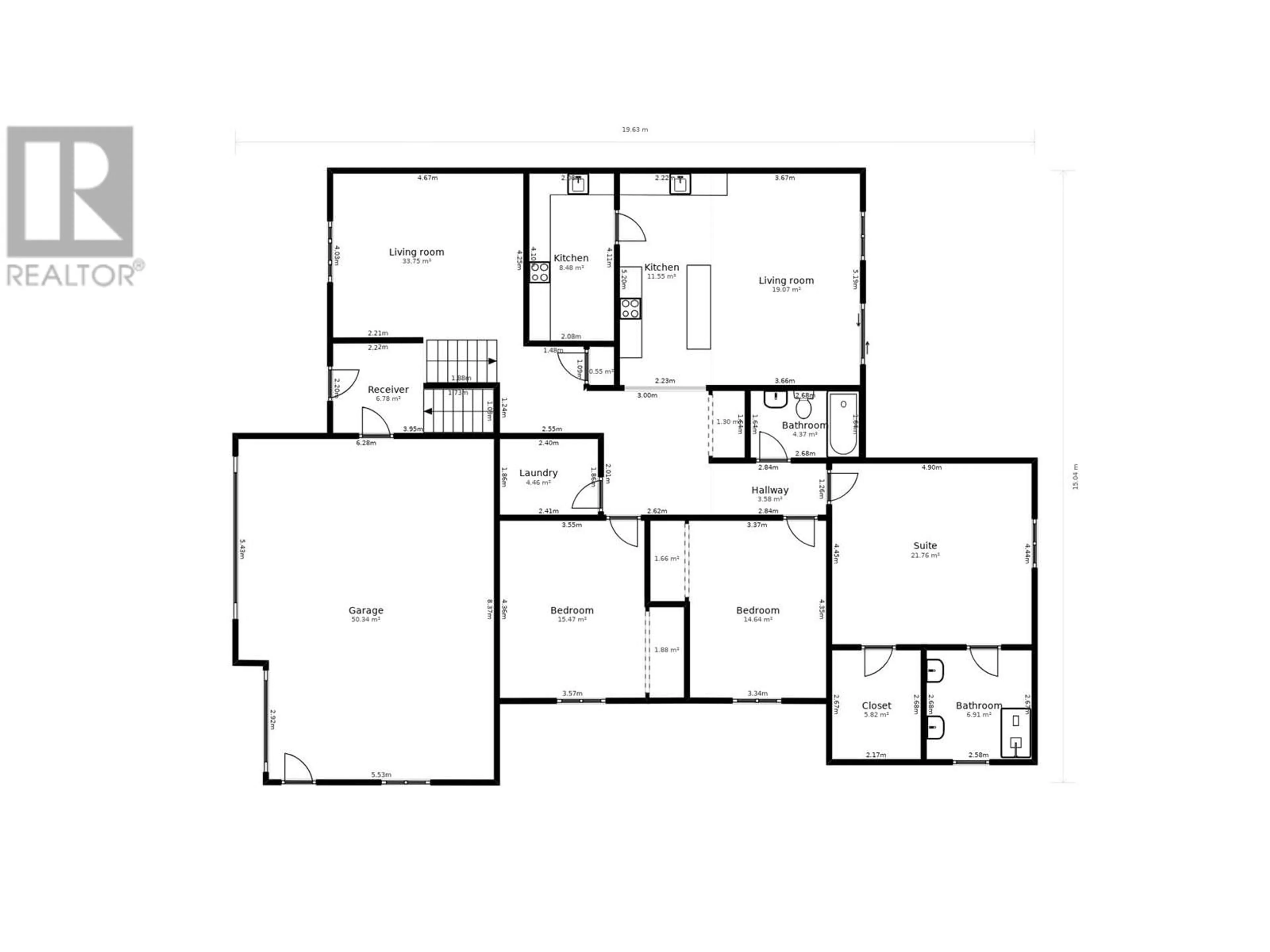10608 109 STREET, Fort St. John, British Columbia V1J0J3
Contact us about this property
Highlights
Estimated ValueThis is the price Wahi expects this property to sell for.
The calculation is powered by our Instant Home Value Estimate, which uses current market and property price trends to estimate your home’s value with a 90% accuracy rate.Not available
Price/Sqft$224/sqft
Est. Mortgage$3,388/mo
Tax Amount ()$6,614/yr
Days On Market103 days
Description
Step into this stunning modern 6-bedroom, 5-bathroom home, situated on a spacious private lot in the sought-after Cities NW. Originally designed by the Owner as a personal residence, with high-end finishes at every turn. 8-foot solid front door, high ceilings, accent walls this home exudes elegance. The gourmet kitchen boasts a professional-grade appliance package and a large island, complemented by a Butler's Kitchen with its own fridge, stove and dishwasher. Two primary suite's which offer custom feature walls, luxurious ensuites, and walk-in closets. On the lower level, you'll find a spacious family theatre rm with a wet bar, additional bedrooms and a 600 sq. ft. in-law or nanny suite with it's own private entrance. The heated oversized three-car garage has a triple concrete driveway. (id:39198)
Property Details
Interior
Features
Main level Floor
Living room
15 x 13.8Kitchen
16.4 x 9.7Dining room
16.4 x 9.2Kitchen
13.5 x 6Property History
 37
37



