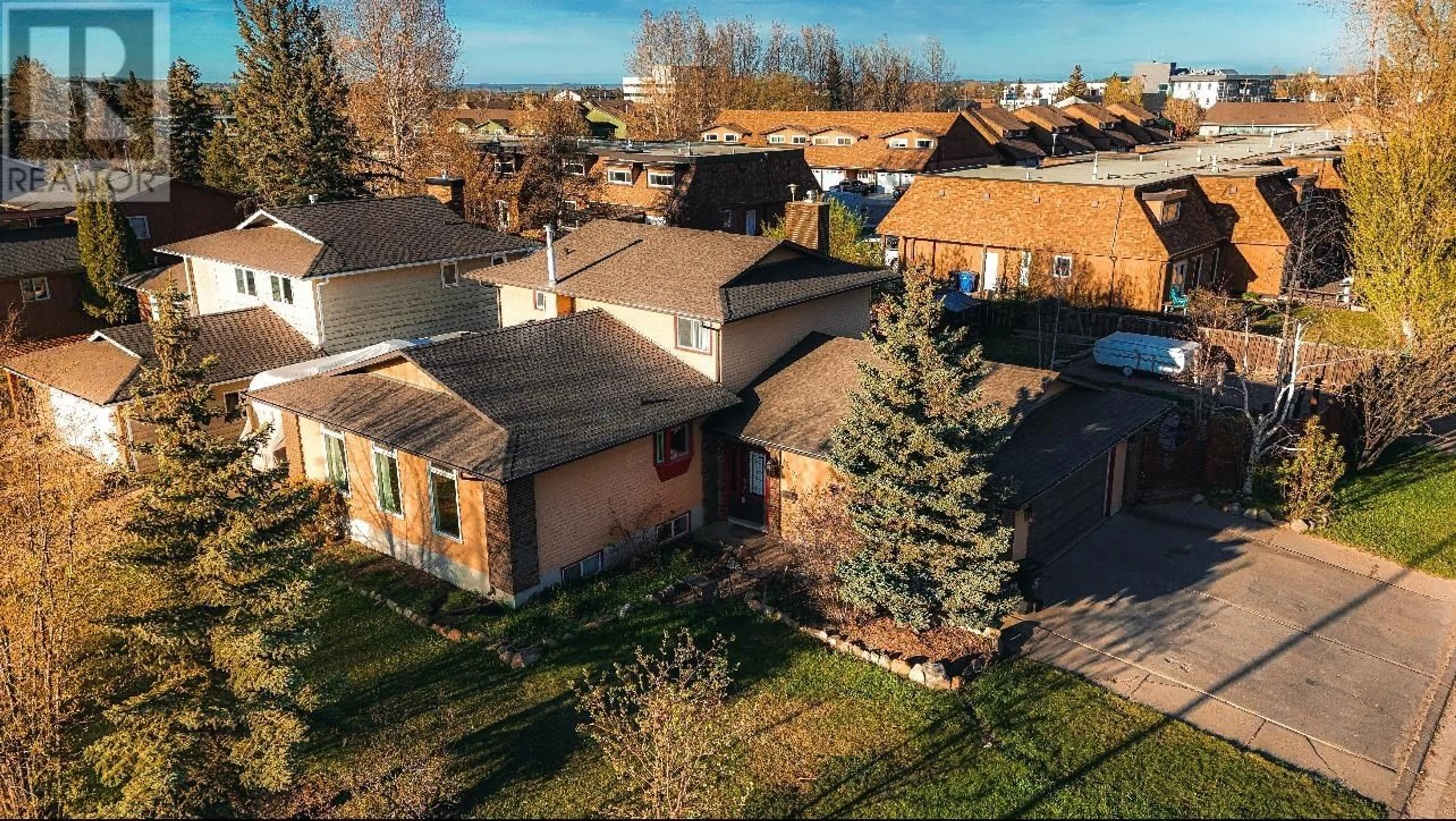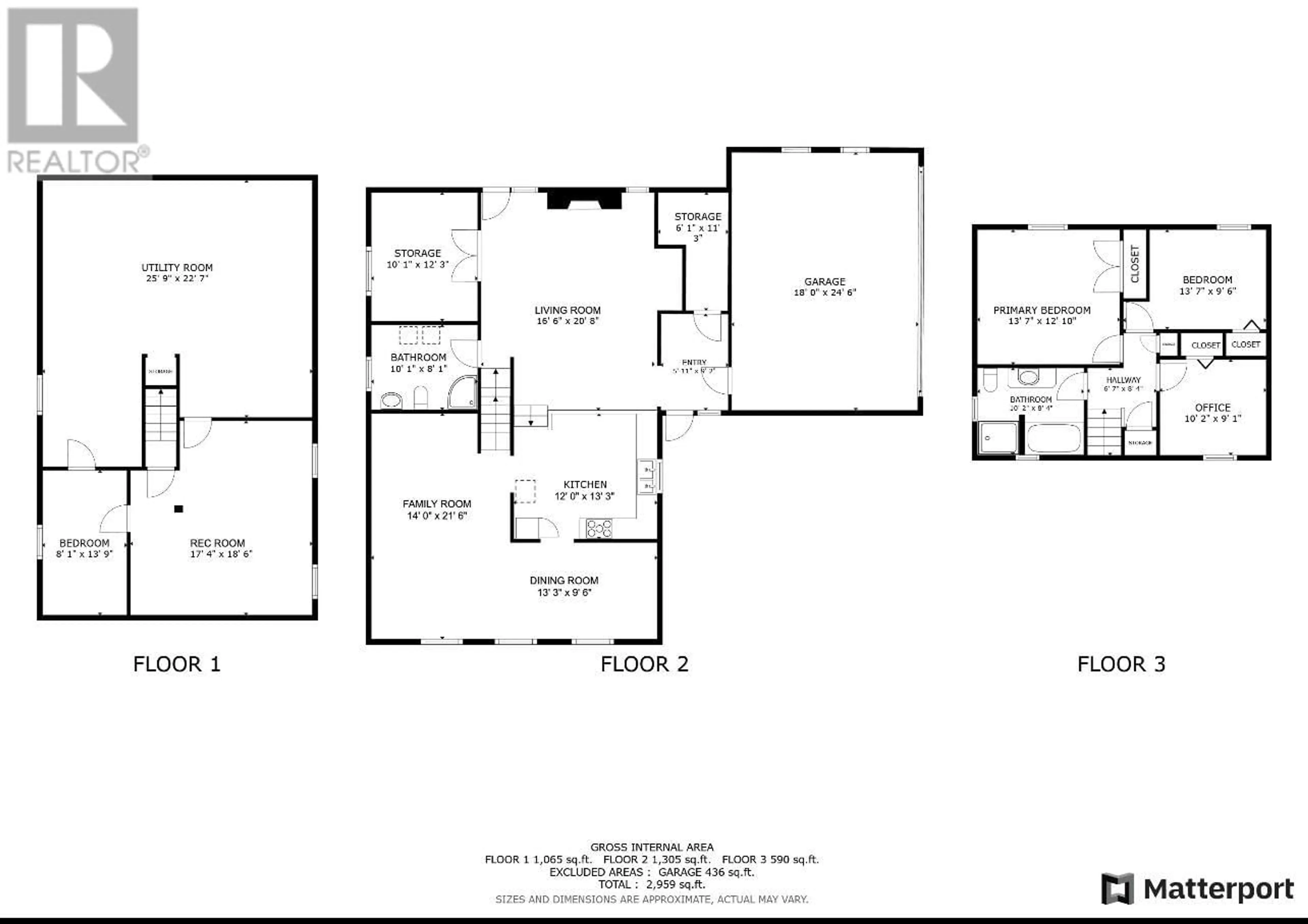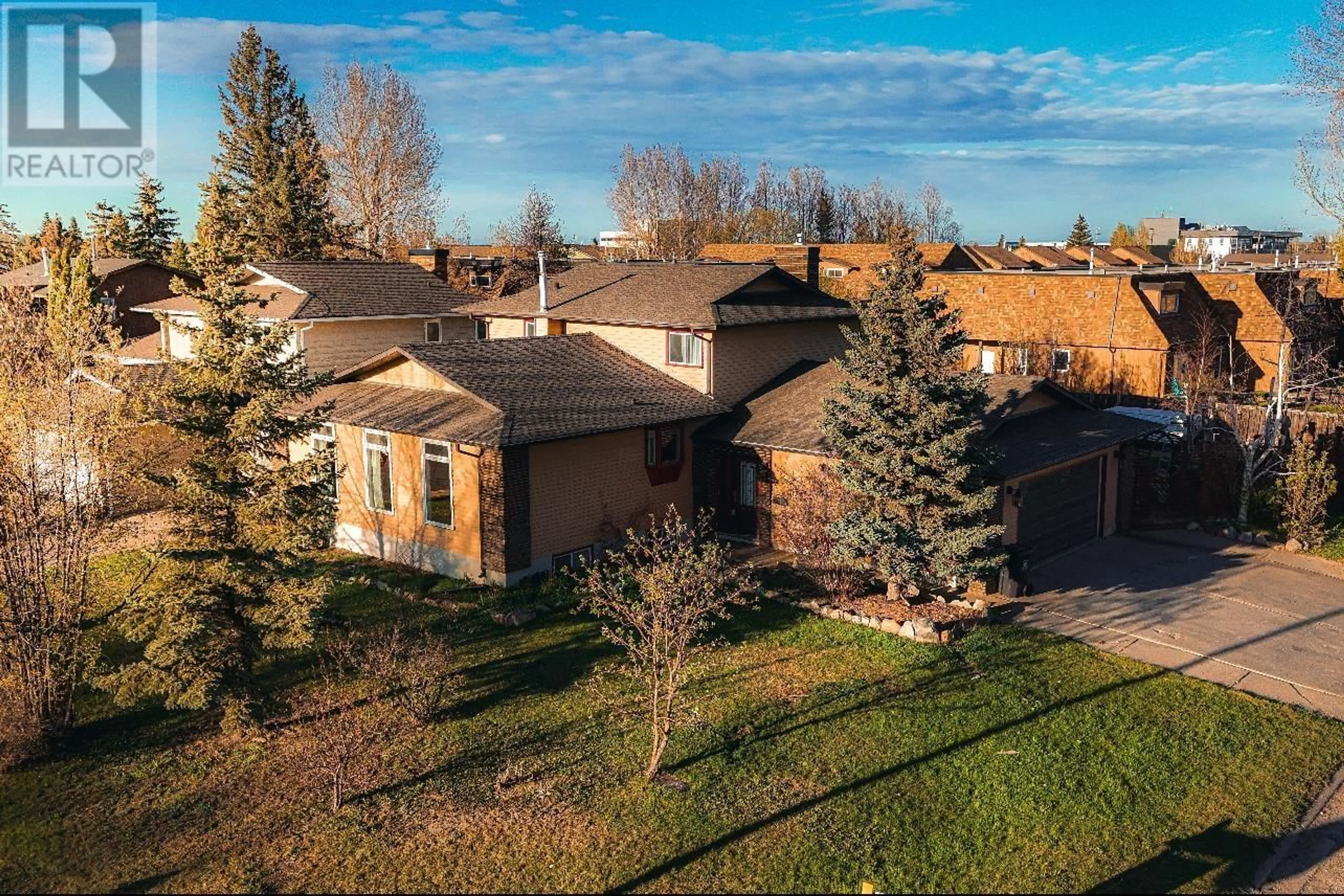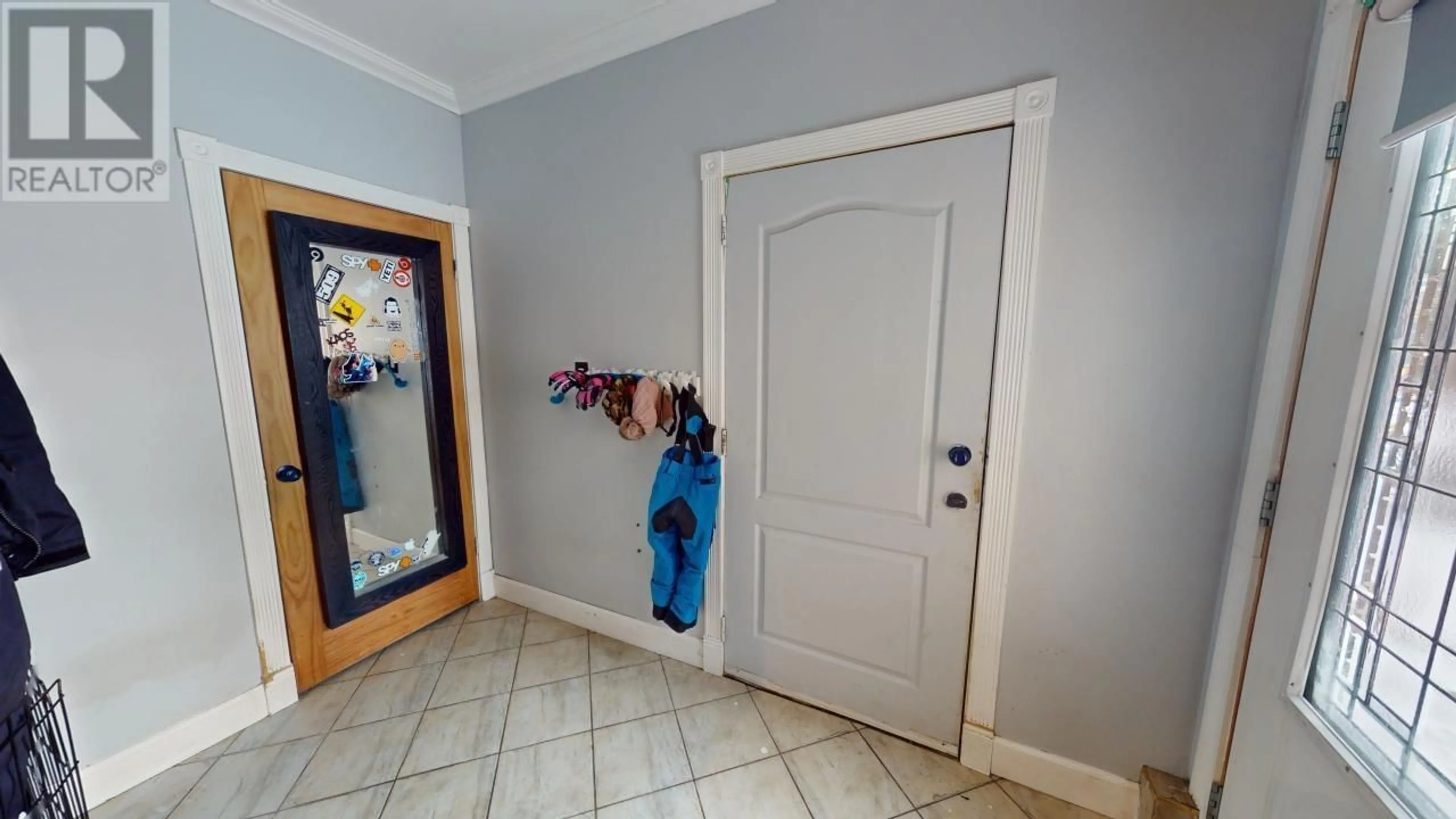10603 104 STREET, Fort St. John, British Columbia V1J5G9
Contact us about this property
Highlights
Estimated valueThis is the price Wahi expects this property to sell for.
The calculation is powered by our Instant Home Value Estimate, which uses current market and property price trends to estimate your home’s value with a 90% accuracy rate.Not available
Price/Sqft$136/sqft
Monthly cost
Open Calculator
Description
Welcome to the sought-after Finch Neighborhood. This impressive 3-level spilt home boasts abundant space and is bathed in natural light, featuring a warm gas fireplace and a elegant dining room. Inside you'll find four spacious bedrooms, a family room and a finished basement complete with a rec room and a convenient crawl space for ample storage. The heated double car garage is ideal for various projects, additionally the property includes a charming 1500 square foot deck, mature trees, greenhouse, storage shed and RV parking enhancing the appeal of this beautiful residence. Don't miss your chance! (id:39198)
Property Details
Interior
Features
Main level Floor
Living room
16.6 x 20.8Dining room
13.3 x 9.6Kitchen
12 x 13.3Family room
14 x 21.6Property History
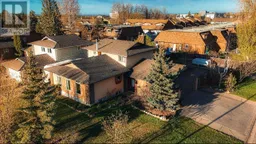 29
29
