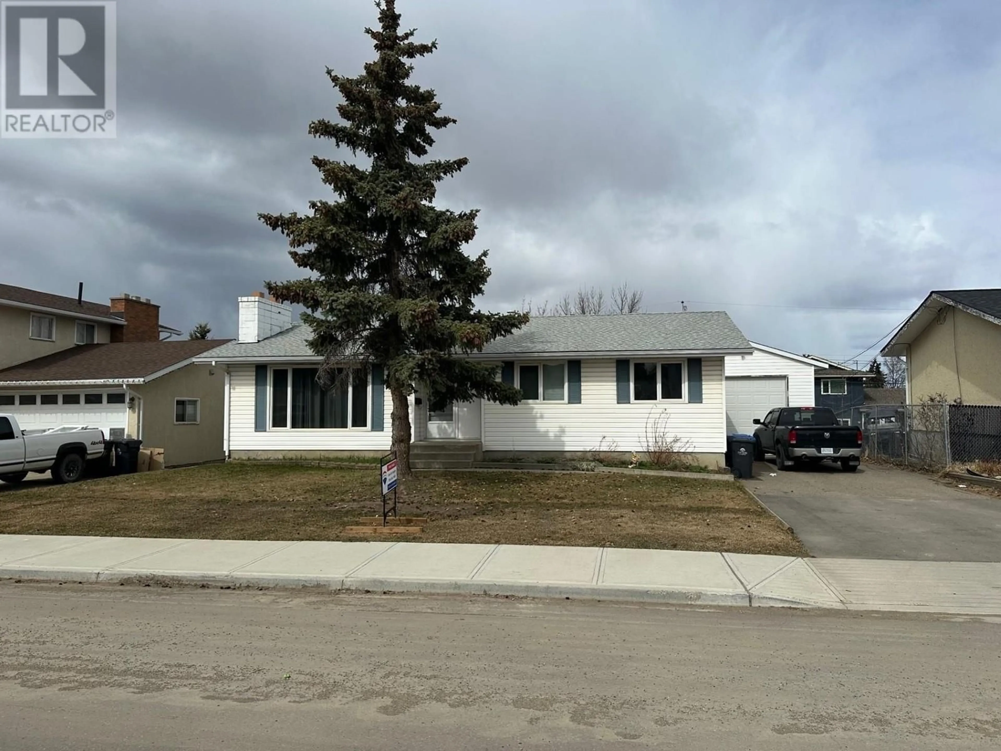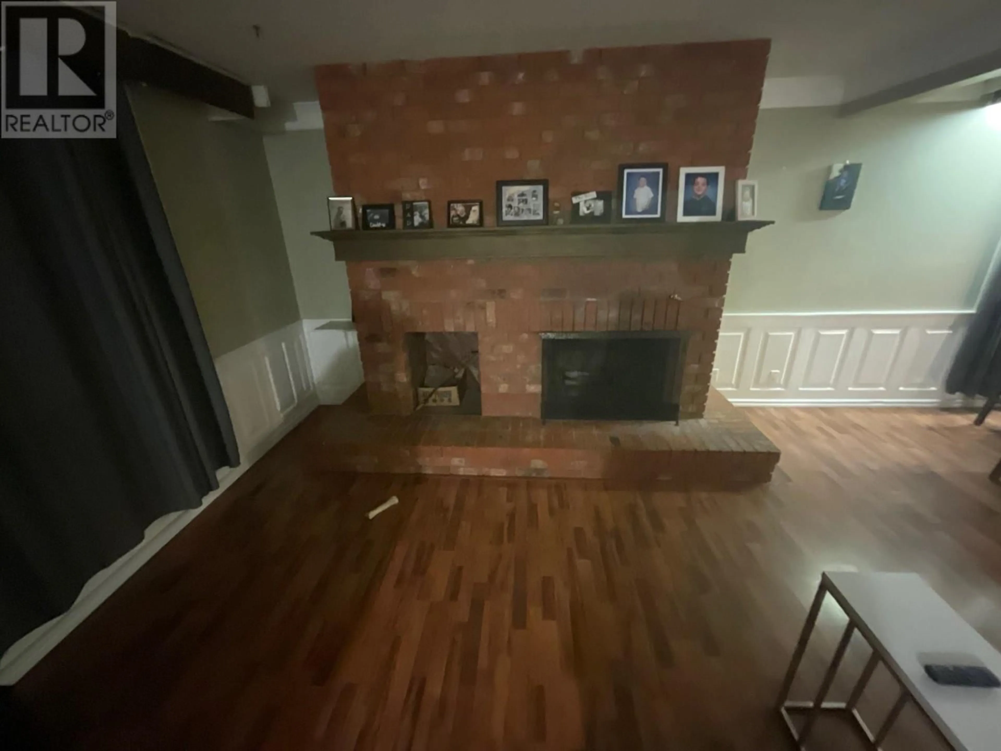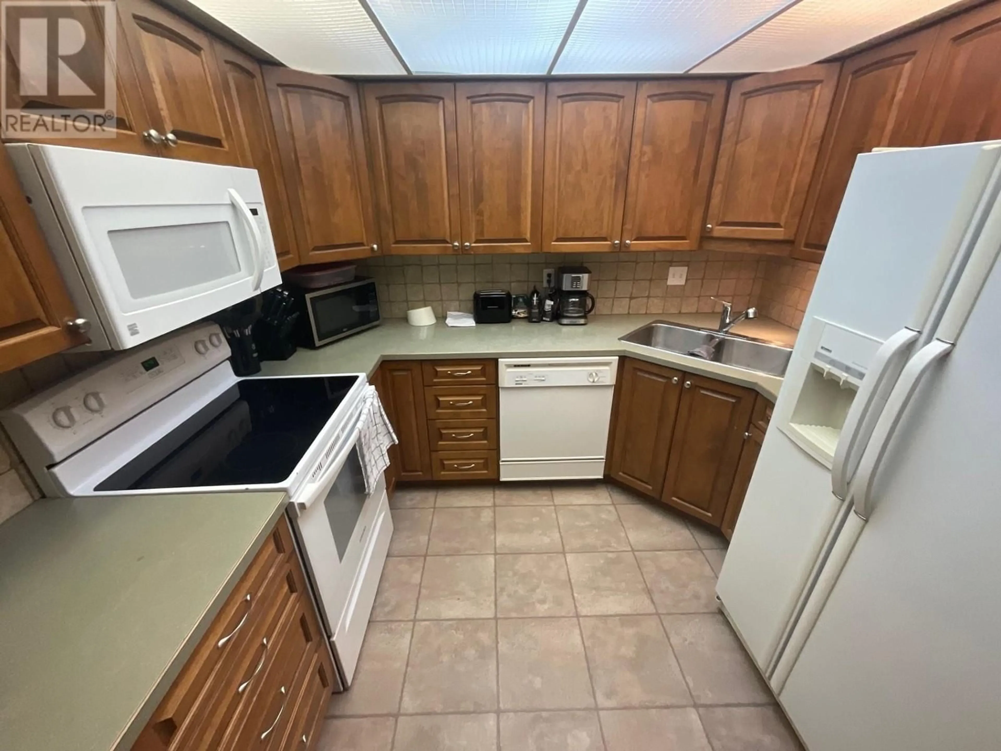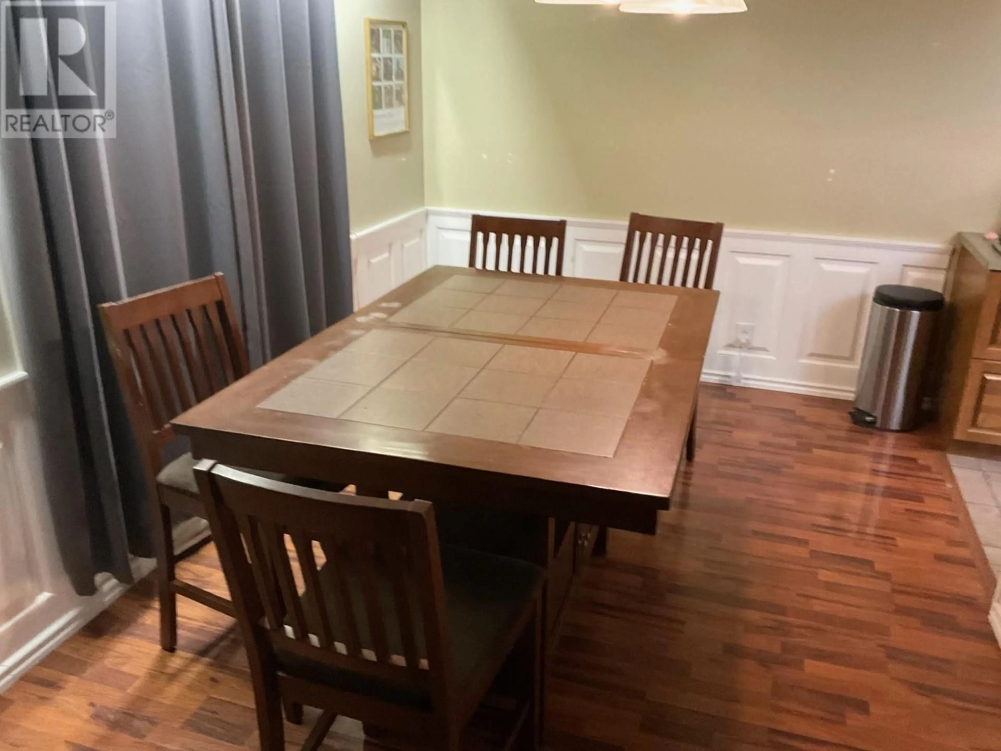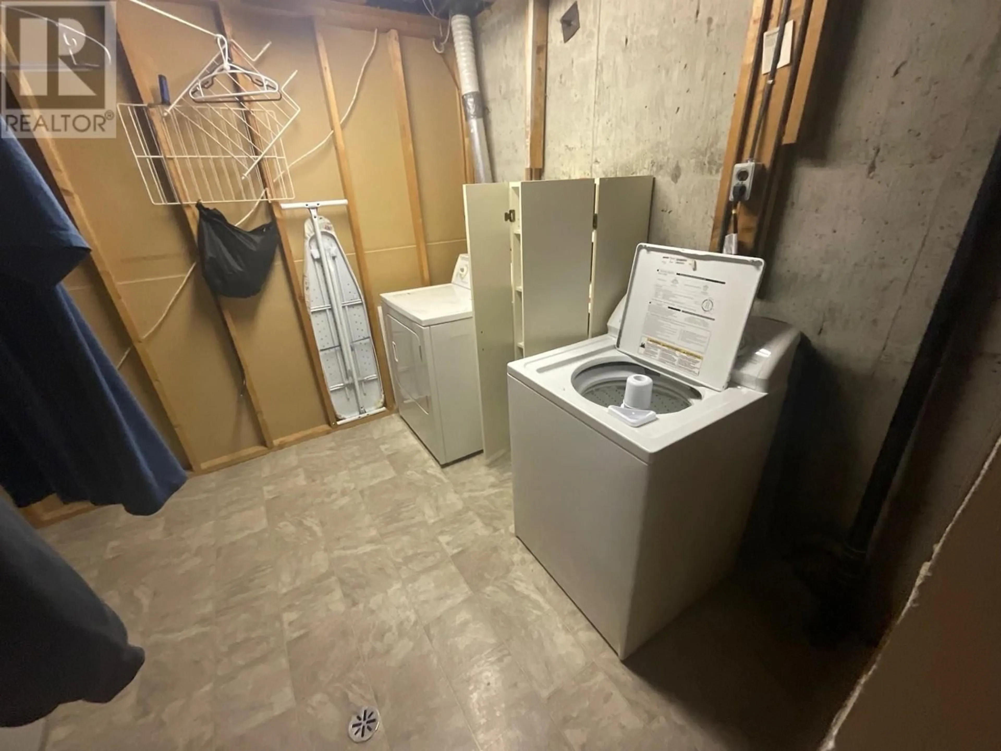10412 112 AVENUE, Fort St. John, British Columbia V1J2W7
Contact us about this property
Highlights
Estimated valueThis is the price Wahi expects this property to sell for.
The calculation is powered by our Instant Home Value Estimate, which uses current market and property price trends to estimate your home’s value with a 90% accuracy rate.Not available
Price/Sqft$166/sqft
Monthly cost
Open Calculator
Description
Charming family haven! Welcome to this spacious, move-in ready 4-brd, 2-bathrm home that is perfect for families looking for both comfort and functionality! Situated in a peaceful neighborhood, this home offers everything you need to make lasting memories. A large dining room allowing dinner parties or enjoy quiet meals with ample space. The living room features a brick fireplace, creating a cozy atmosphere on chilly evenings. The basement has a large family area, perfect for entertaining guests, relaxing with loved ones, or cozy movie nights! Whether you're an auto enthusiast or need extra storage, this oversized garage will accommodate all your needs. Located just minutes from CM Finch this home is a true blend of convenience and comfort. (id:39198)
Property Details
Interior
Features
Main level Floor
Living room
17.7 x 11.1Kitchen
12.9 x 9.9Dining room
14.2 x 8.1Primary Bedroom
12.8 x 13.5Property History
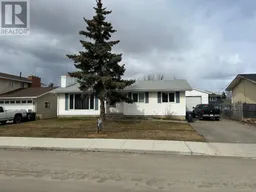 11
11
