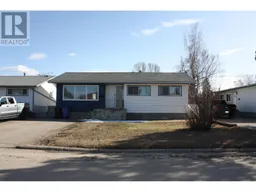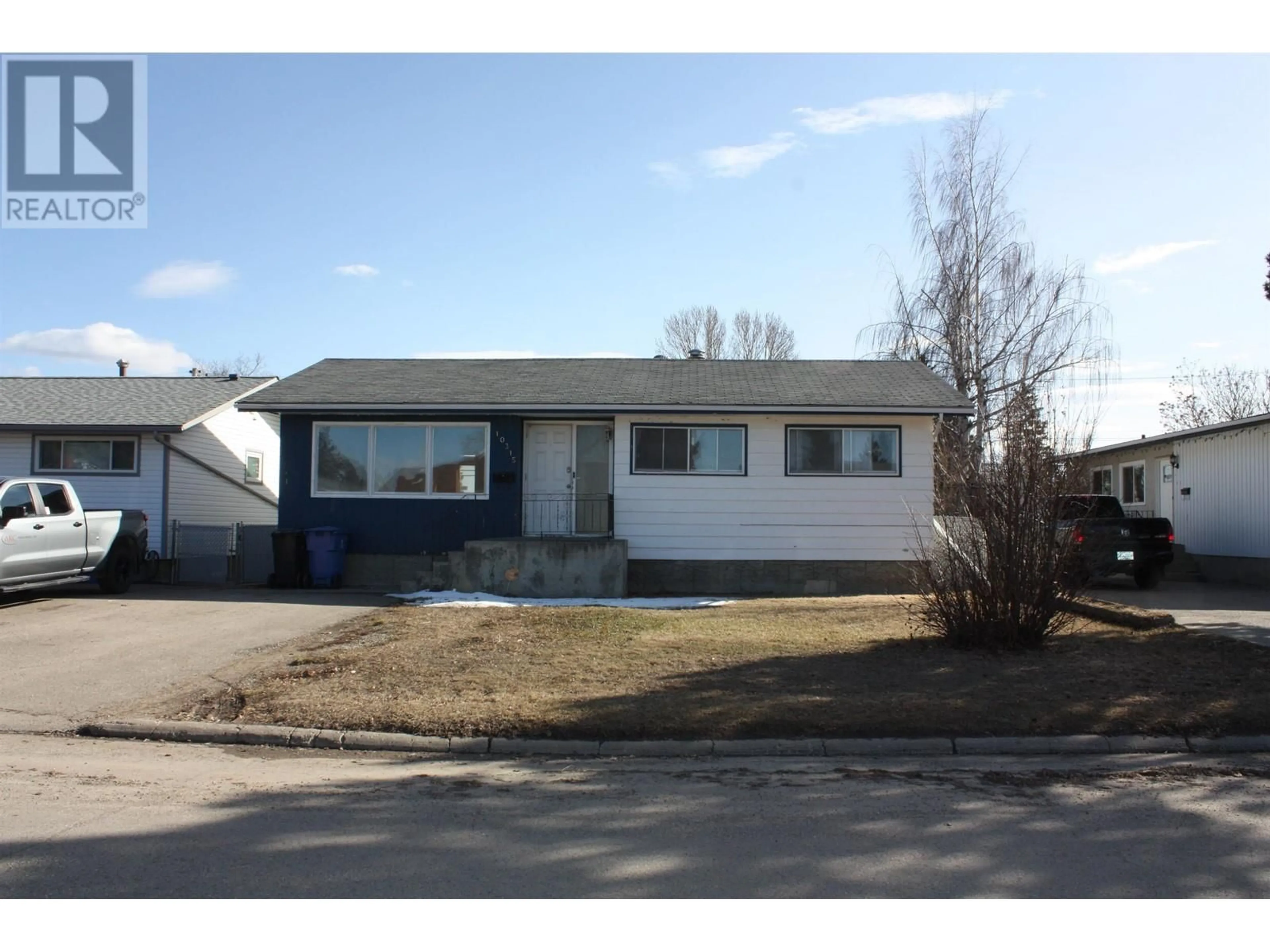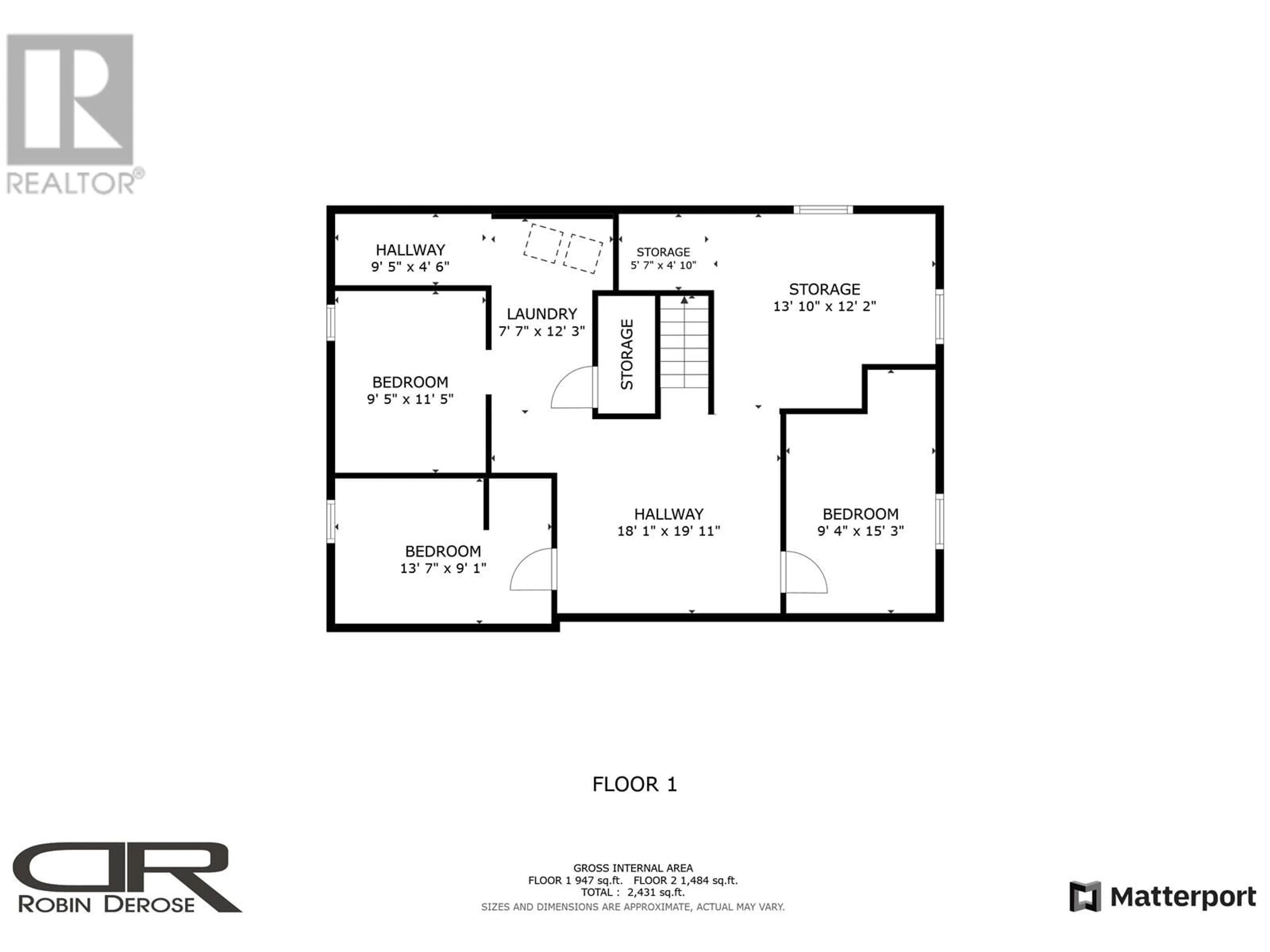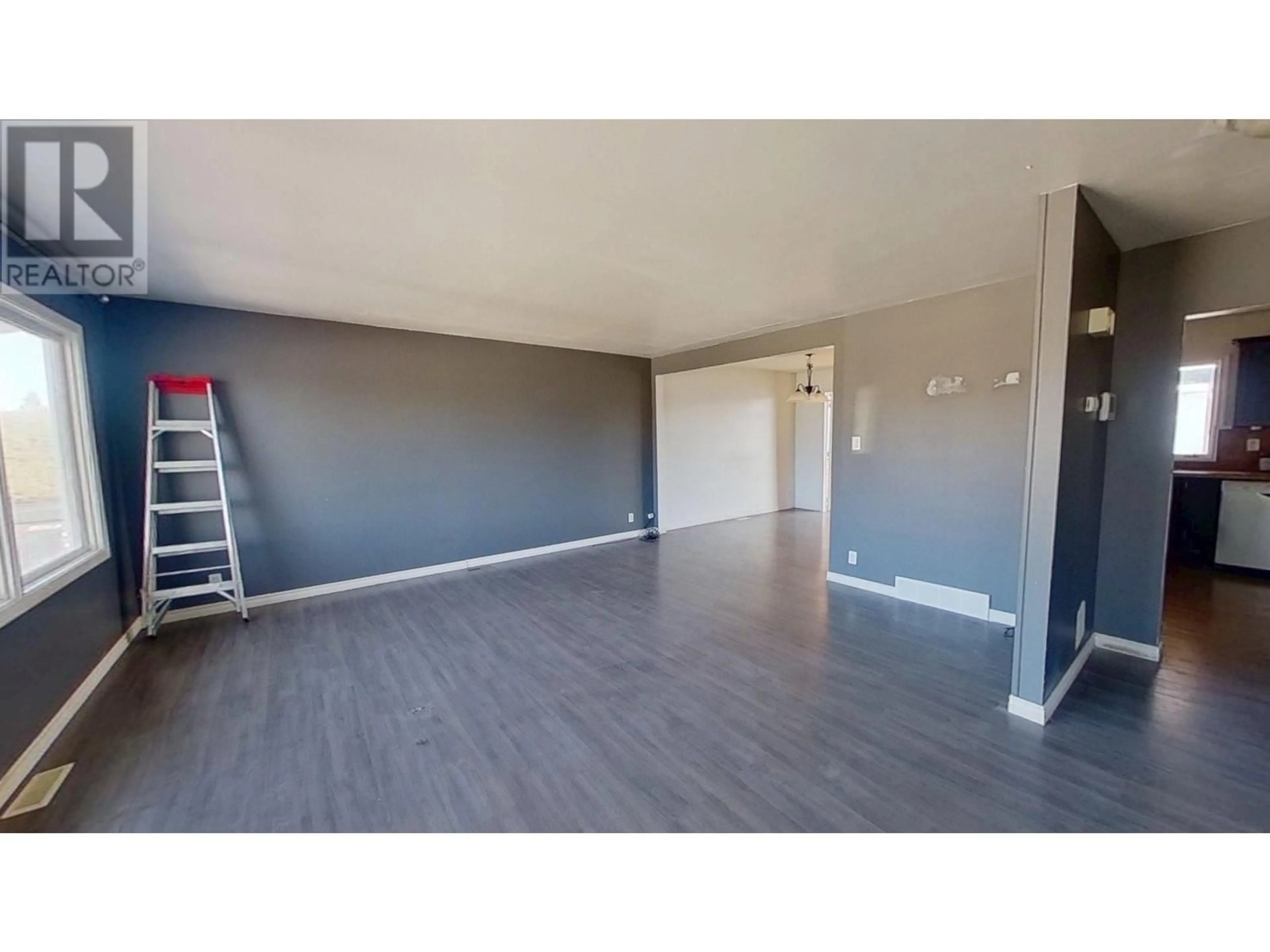10315 105 AVENUE, Fort St. John, British Columbia V1J2M5
Contact us about this property
Highlights
Estimated ValueThis is the price Wahi expects this property to sell for.
The calculation is powered by our Instant Home Value Estimate, which uses current market and property price trends to estimate your home’s value with a 90% accuracy rate.Not available
Price/Sqft$116/sqft
Est. Mortgage$1,288/mo
Tax Amount ()$2,801/yr
Days On Market69 days
Description
* PREC - Personal Real Estate Corporation. Welcome home to over 2,500 sq ft of beautifully updated living space, offering 6 bedrooms and 2 full bathrooms - perfect for growing families or those needing extra room to spread out. The main floor features a generous living room, ideal for relaxing or entertaining, and an upgraded kitchen that shines with stainless steel appliances, an abundance of cabinetry including a pantry, and convenient counter seating. Enjoy year-round sunshine in the stunning south-facing solarium - there's even space for a hot tub! The large, fully fenced backyard offers alley access and potential for a future garage, making it as practical as it is inviting. Located close to schools, parks, and everyday amenities, this move-in-ready home is truly a must-see! (id:39198)
Property Details
Interior
Features
Main level Floor
Living room
16.9 x 14.5Kitchen
11.1 x 11Dining room
11 x 8.1Family room
19.3 x 13.9Property History
 40
40



