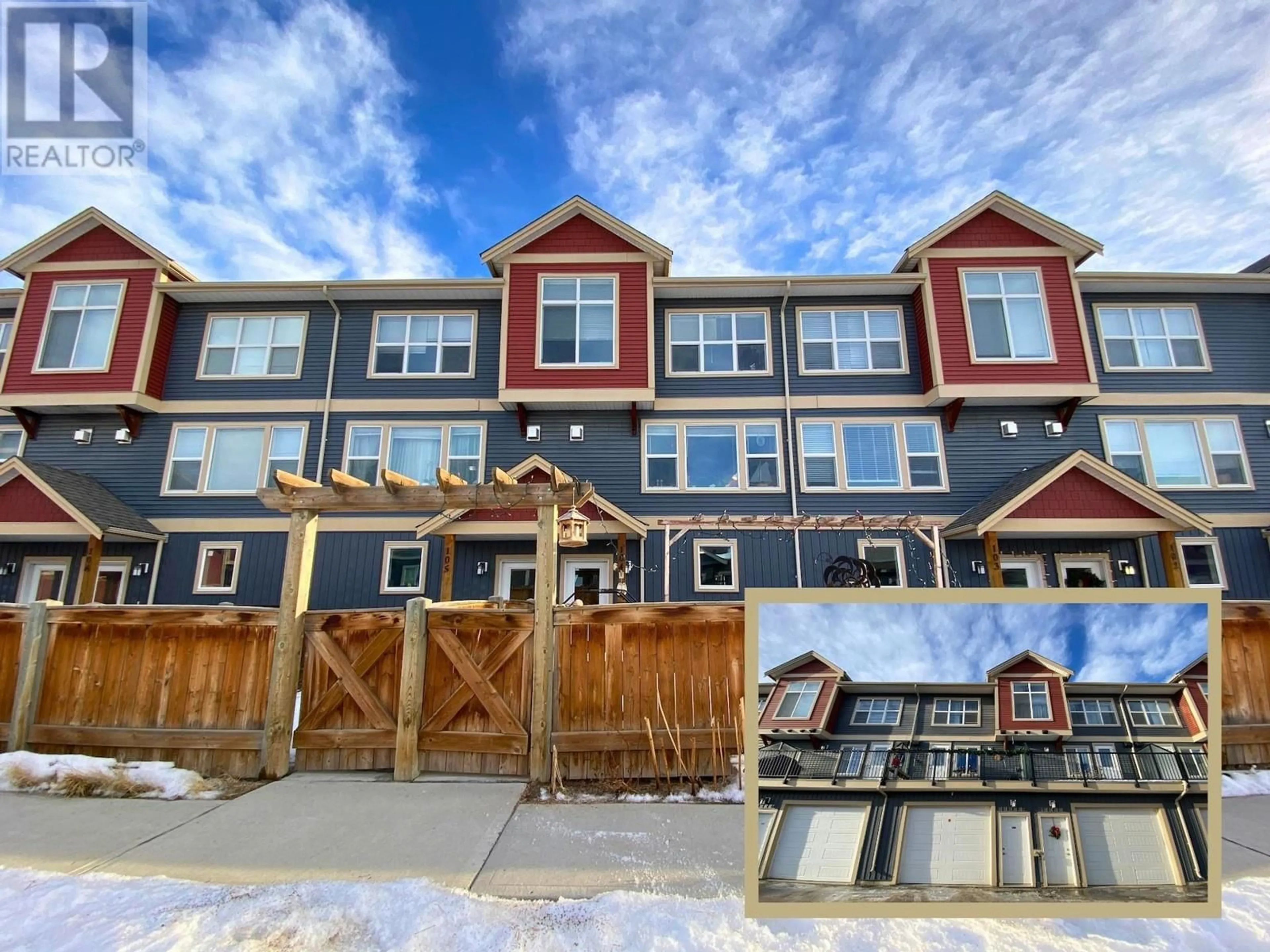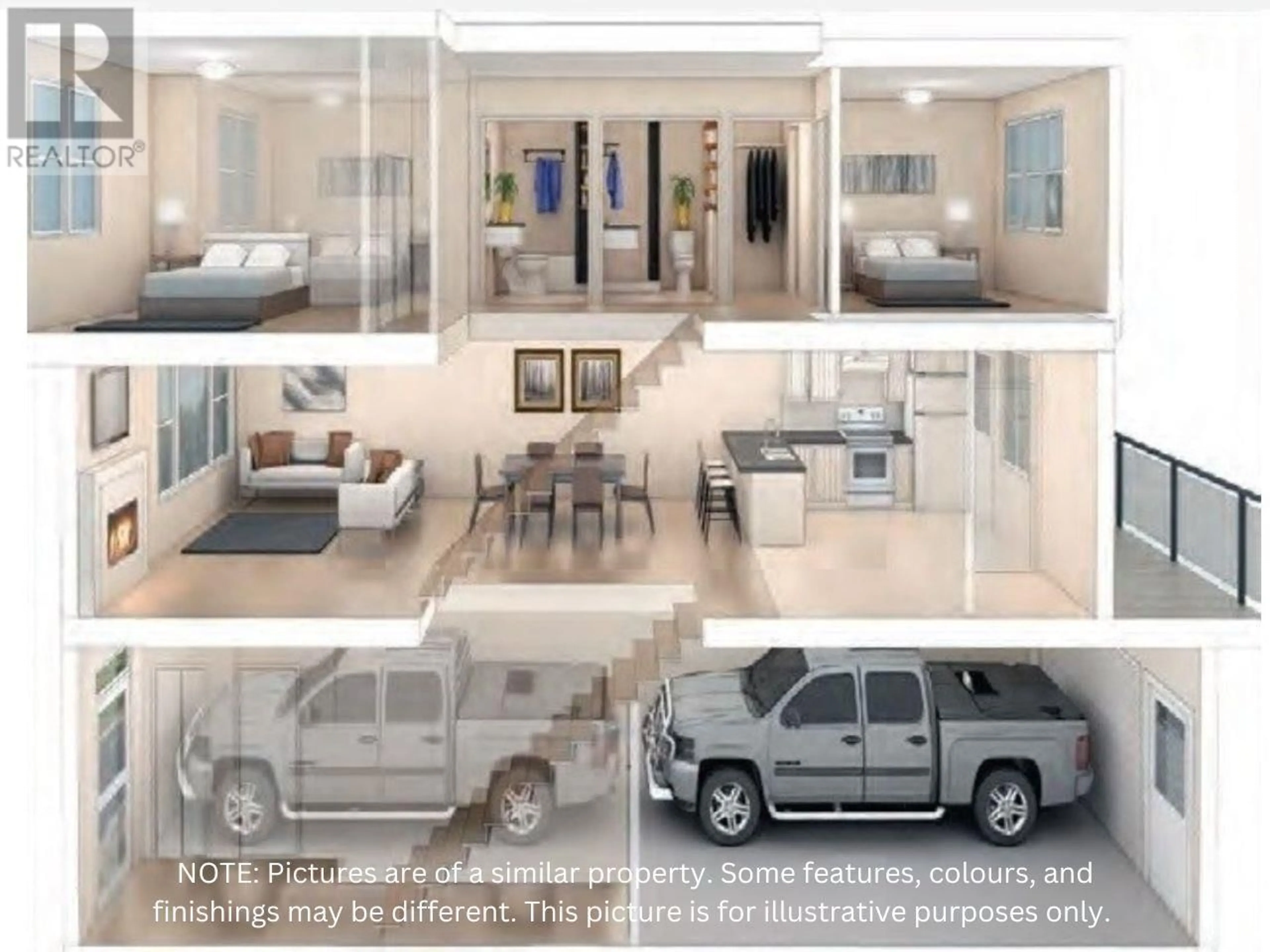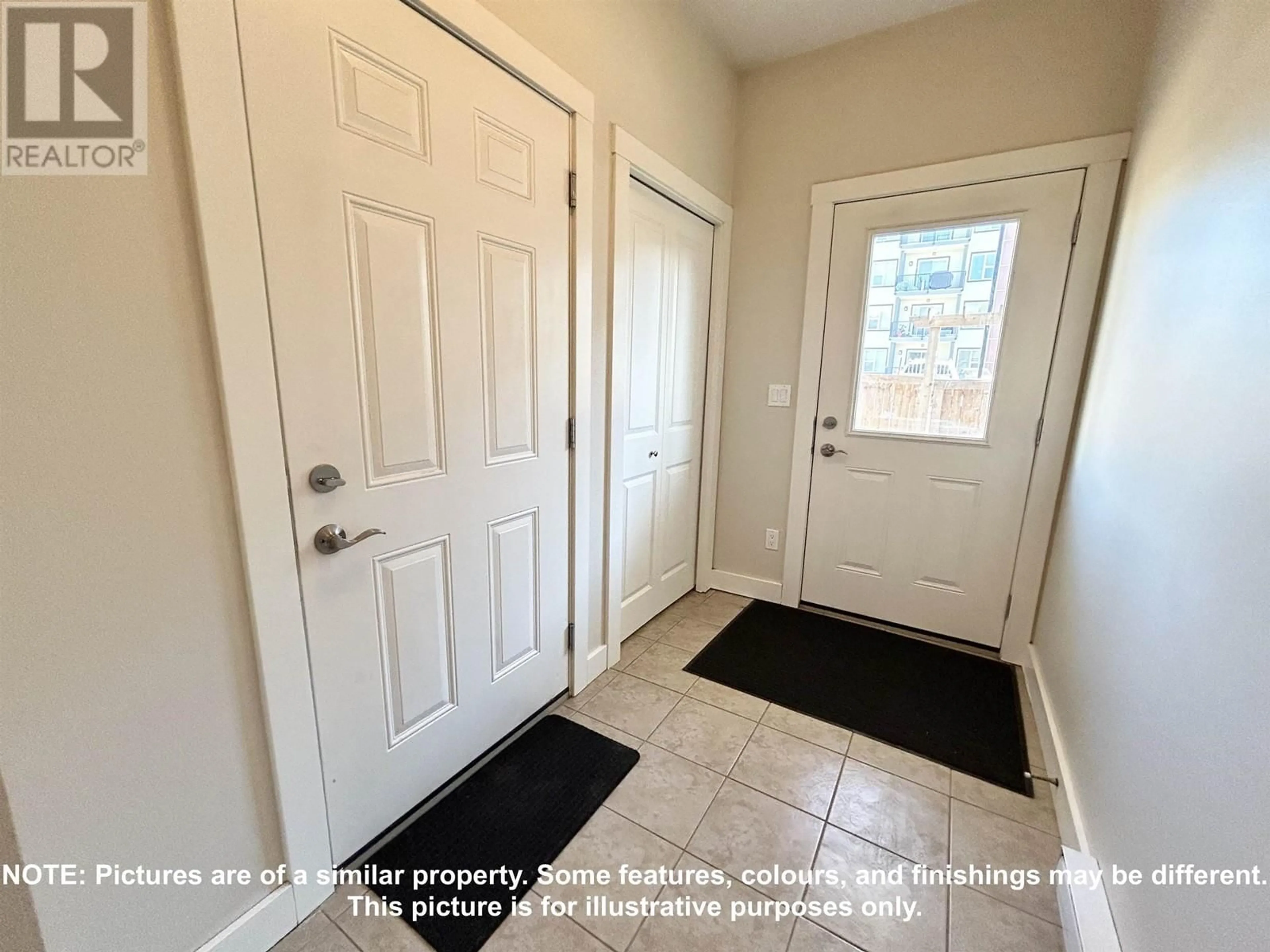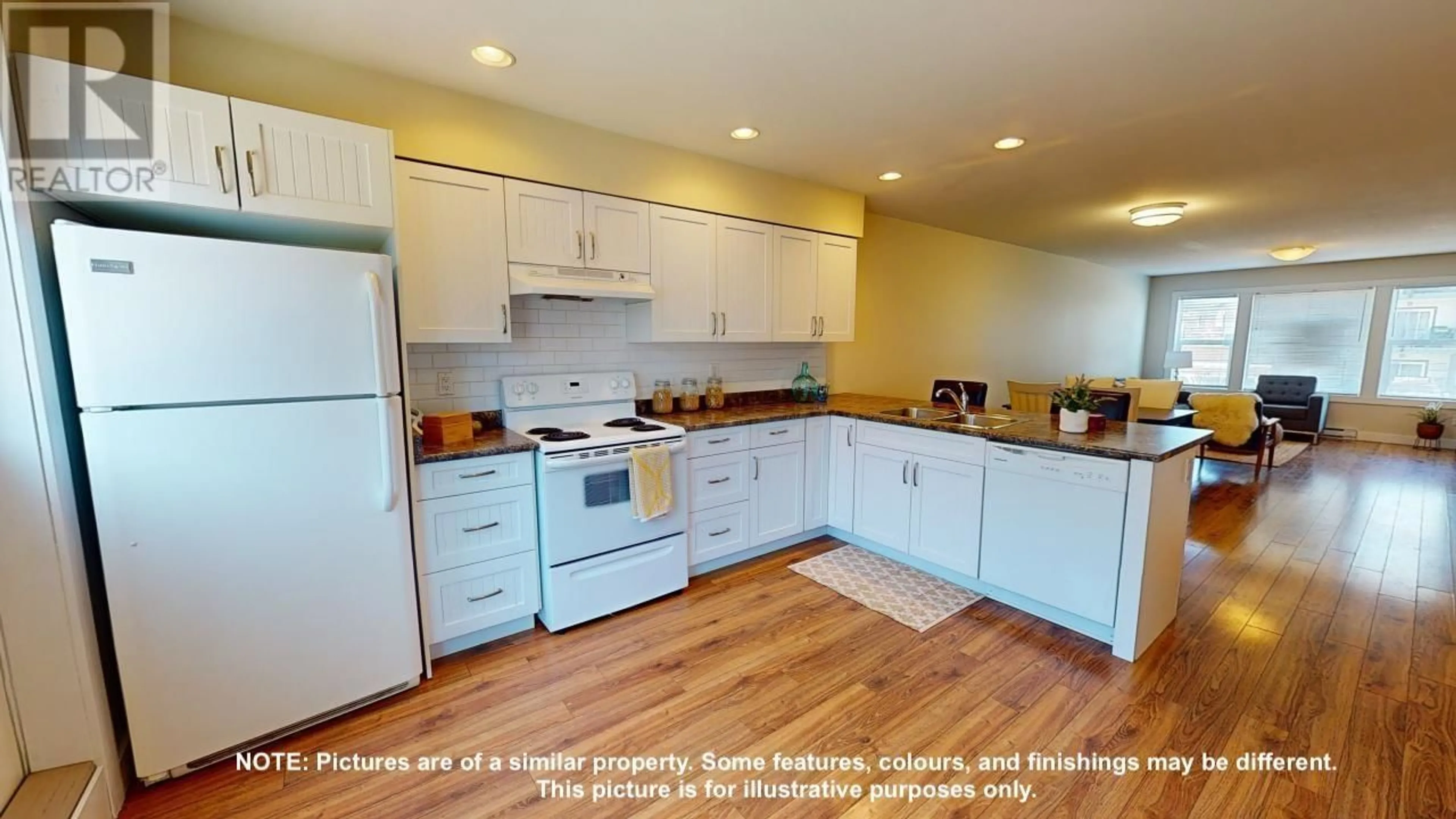103 - 10303 112 STREET, Fort St. John, British Columbia V1J0N6
Contact us about this property
Highlights
Estimated valueThis is the price Wahi expects this property to sell for.
The calculation is powered by our Instant Home Value Estimate, which uses current market and property price trends to estimate your home’s value with a 90% accuracy rate.Not available
Price/Sqft$188/sqft
Monthly cost
Open Calculator
Description
* PREC - Personal Real Estate Corporation. Looking for low-maintenance living with modern comforts? This 3-storey Hudson townhome in NW Fort St. John offers 3 bedrooms, 2.5 bathrooms, fenced yard & an open-concept kitchen that flows onto a balcony overlooking the playground, perfect for keeping an eye on the kids. Upstairs, all bedrooms are together with the primary featuring a 3-piece ensuite, walk thru closet. The tandem double garage (10.5' x 43') provides room for 2 vehicles or storage for toys & gear. Located near Ma Murray Elementary, parks & amenities, this home blends convenience with comfort for busy families or first-time buyers. This townhome fits your lifestyle with no more shoveling the snow off your vehicle at an affordable price as cheap, if not cheaper than renting. (id:39198)
Property Details
Interior
Features
Lower level Floor
Foyer
8.9 x 5.5Condo Details
Amenities
Laundry - In Suite, Fireplace(s)
Inclusions
Property History
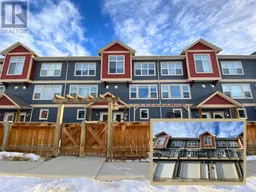 32
32
