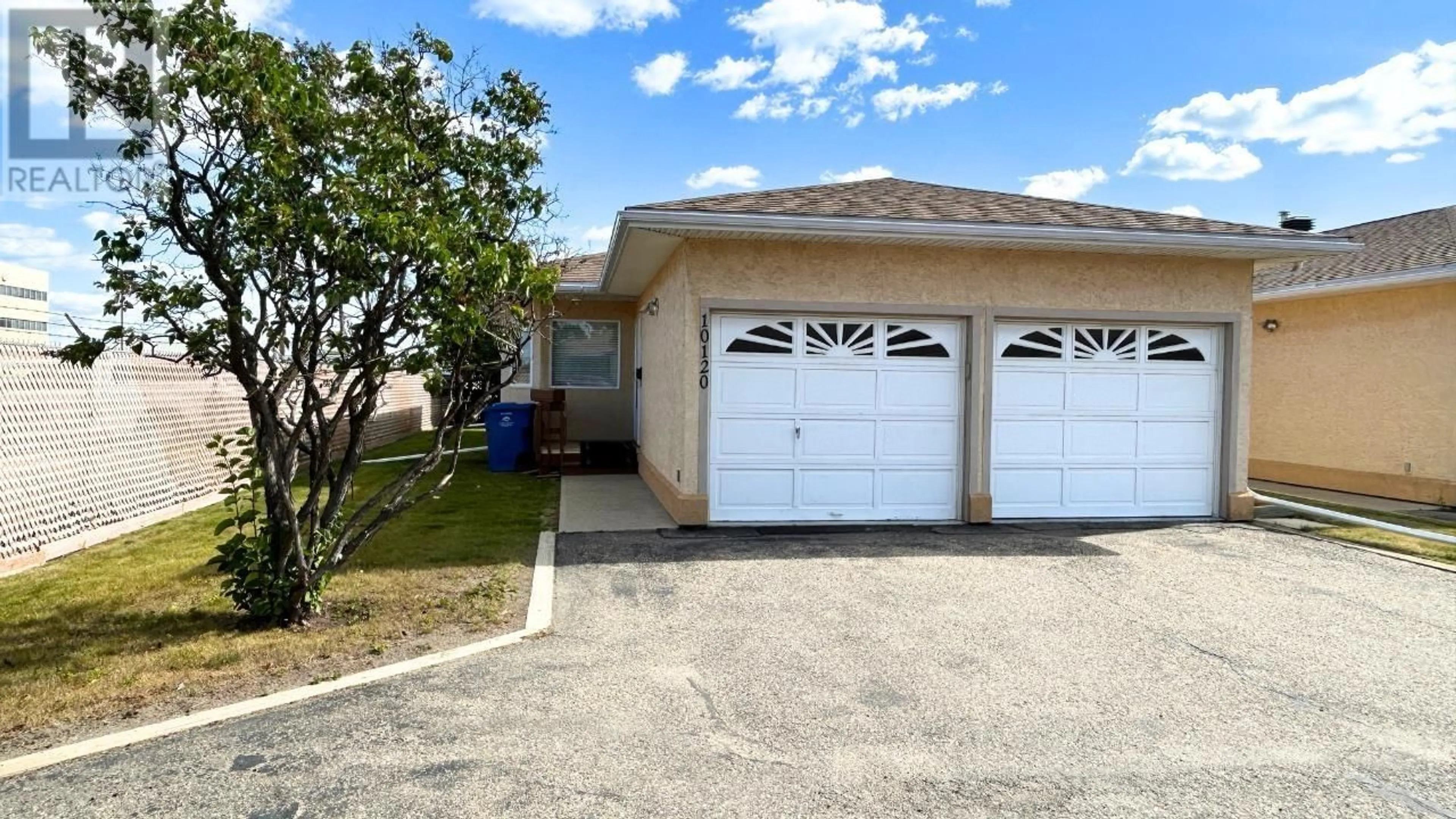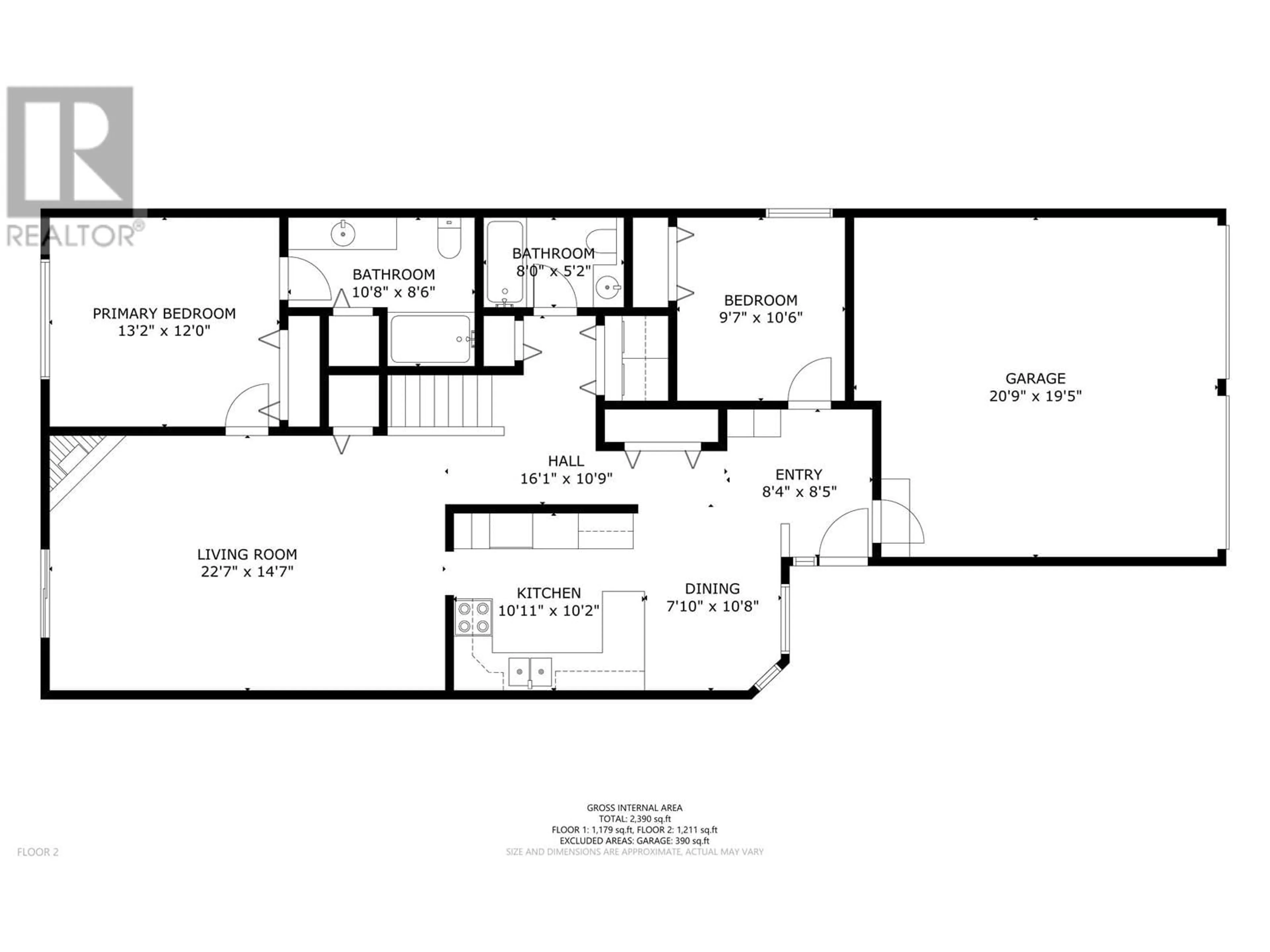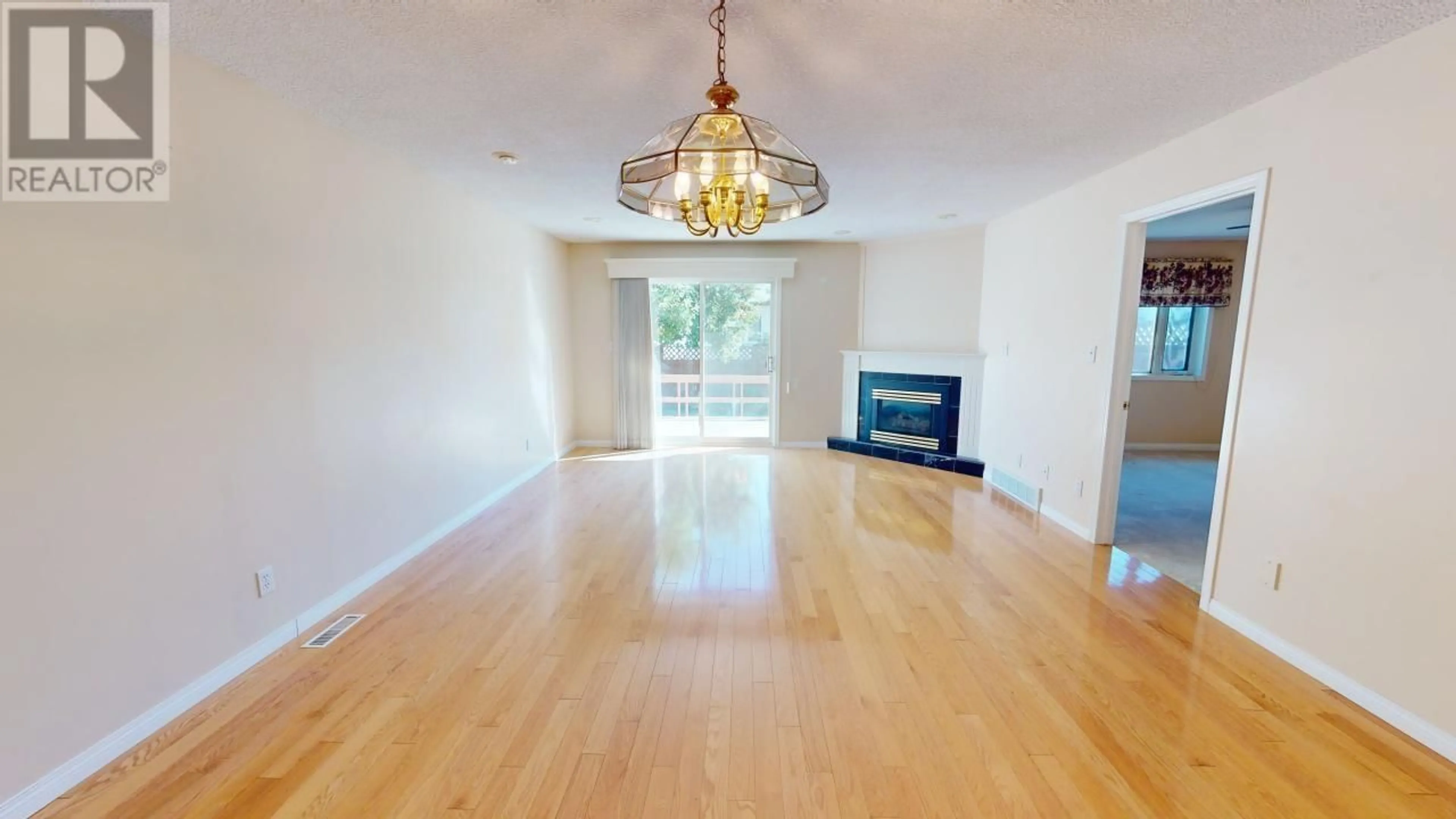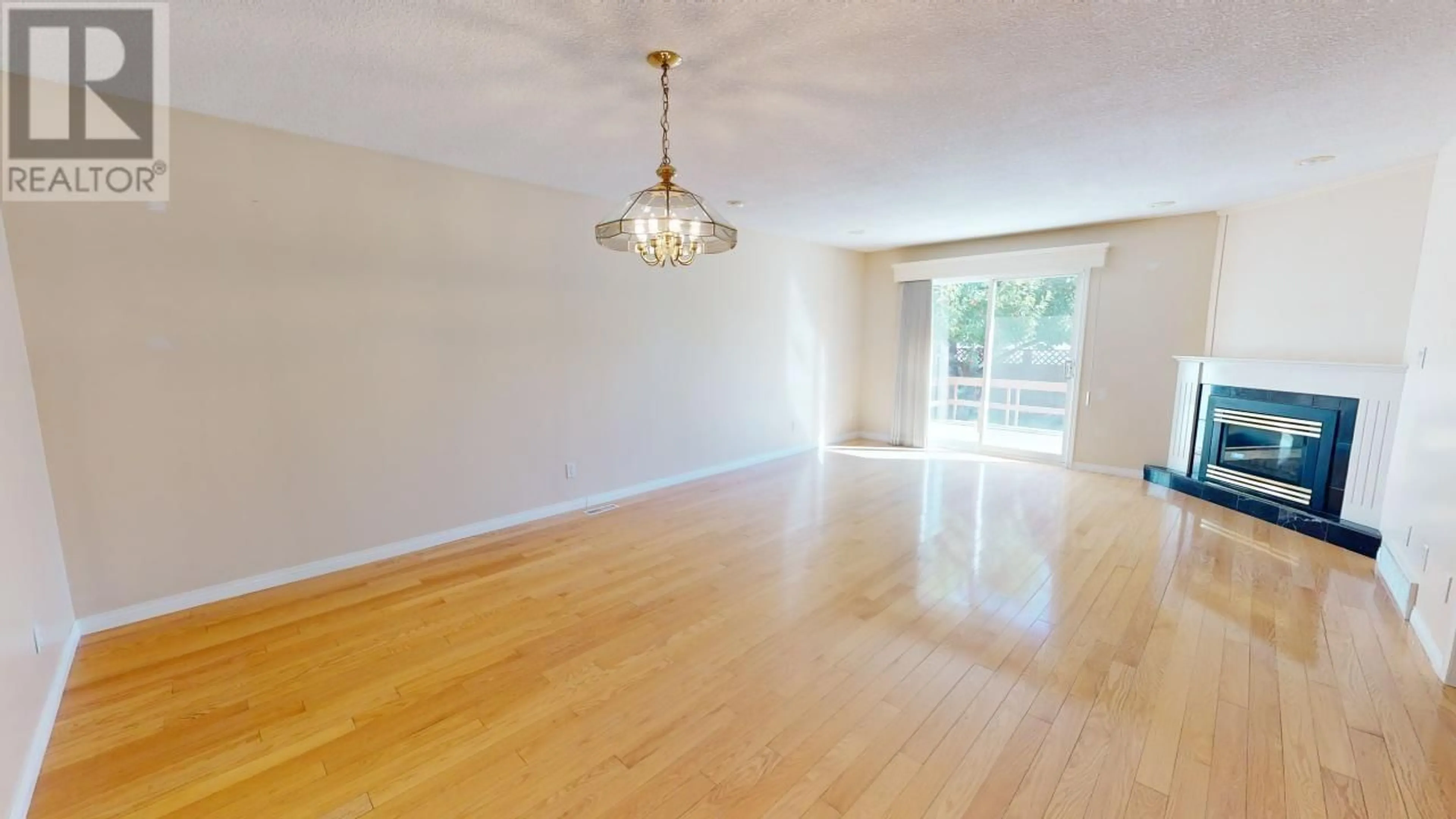10120 108 AVENUE, Fort St. John, British Columbia V1J6N7
Contact us about this property
Highlights
Estimated ValueThis is the price Wahi expects this property to sell for.
The calculation is powered by our Instant Home Value Estimate, which uses current market and property price trends to estimate your home’s value with a 90% accuracy rate.Not available
Price/Sqft$154/sqft
Est. Mortgage$1,589/mo
Tax Amount ()$3,117/yr
Days On Market46 days
Description
* PREC - Personal Real Estate Corporation. Discover this charming, beautifully maintained 55+ adult townhome, perfectly situated on a comer for peace & centrally located for convenience. The inviting home boasts 4 beds, 3 baths & an attached double garage with a wide driveway. Inside, the bright living room features stunning hardwood floors and a cozy fireplace, while the kitchen provides ample storage & a spacious dining are for family dinners. The master bedroom includes a 4pc ensuite, and main floor laundry adds to the convenience. Head downstairs to the fully finished bsmt, expanding your living space w/two bedrooms, a family/rec room, 3pc bath & versatile storage space. Enjoy your morning coffee on the sundeck, overlooking your partially fenced backyard space. Strata fee is $350/mo., up to 2 small pets allowed. (id:39198)
Property Details
Interior
Features
Basement Floor
Bedroom 3
12.5 x 12.6Storage
9.7 x 8.7Utility room
6.1 x 8.7Storage
3.2 x 8.5Condo Details
Inclusions
Property History
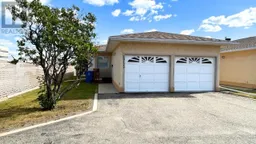 31
31
