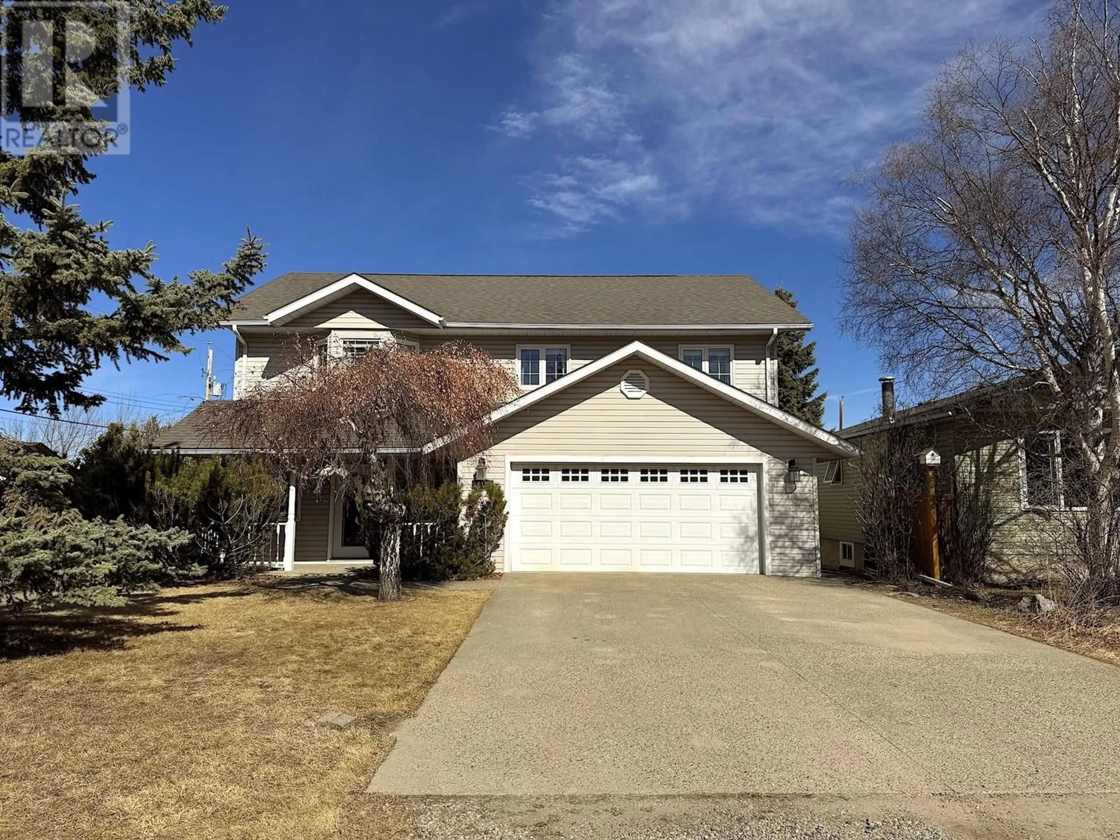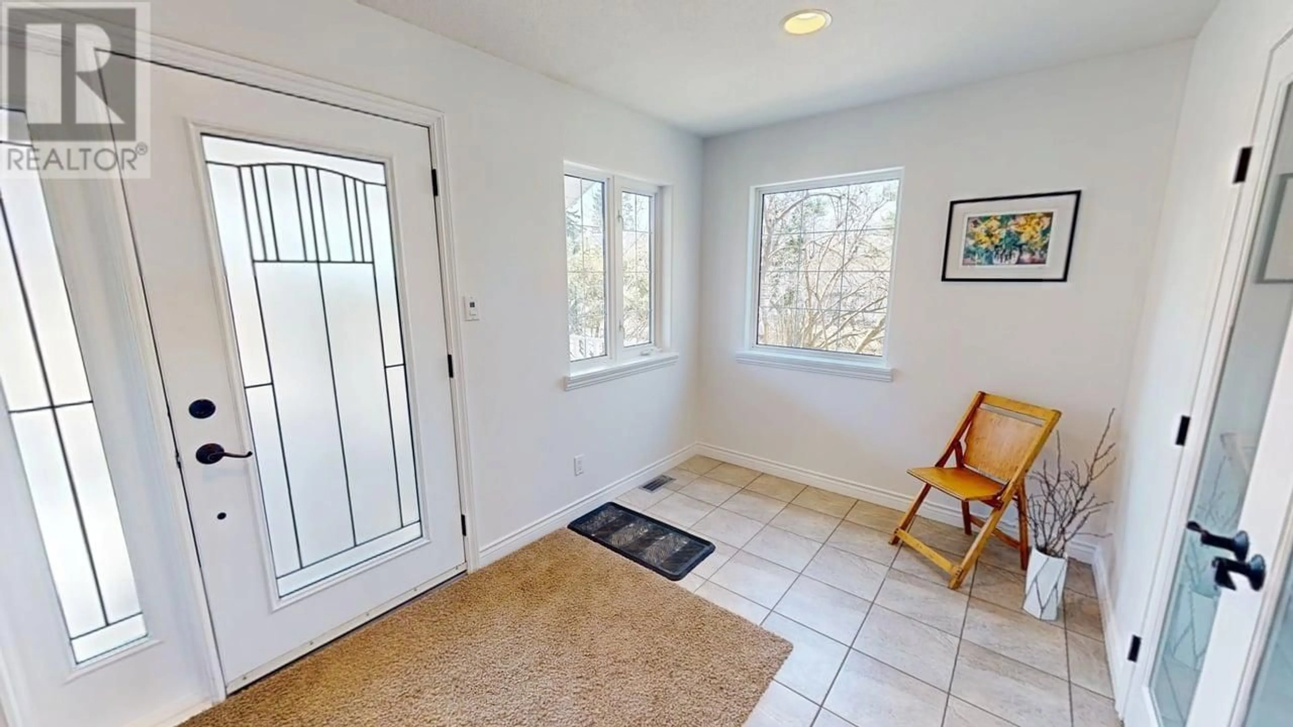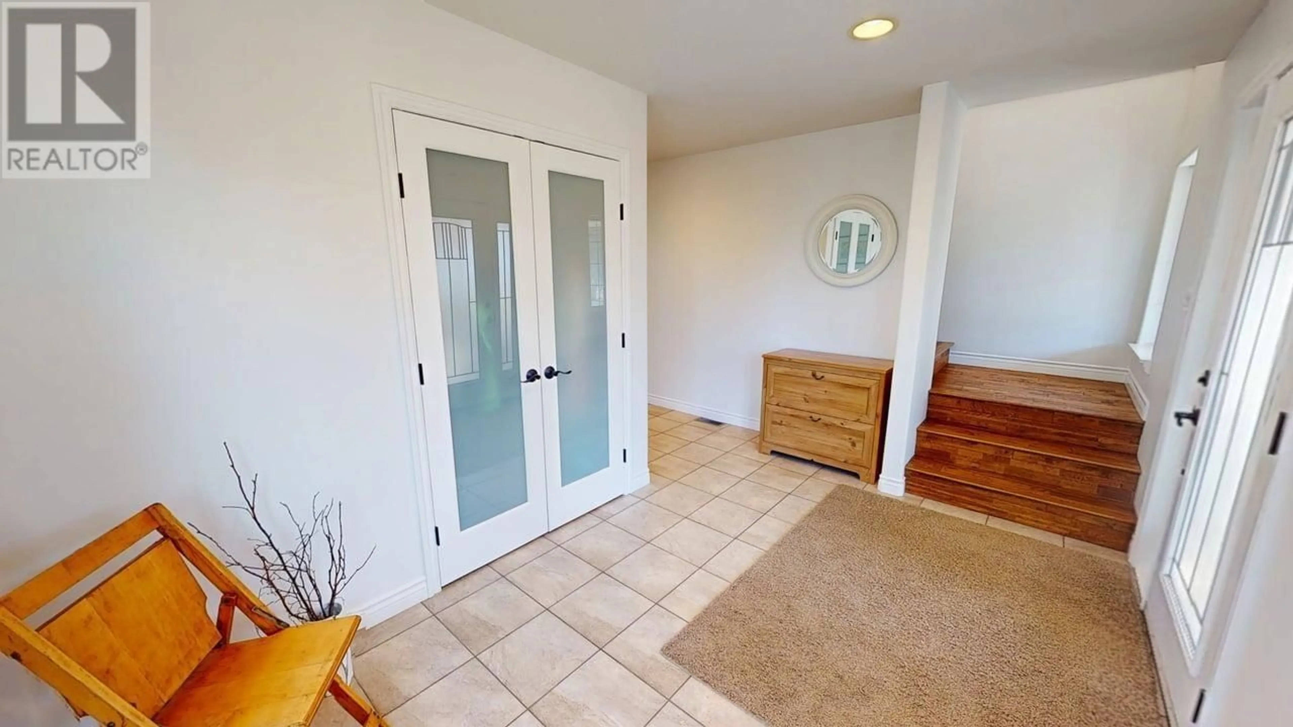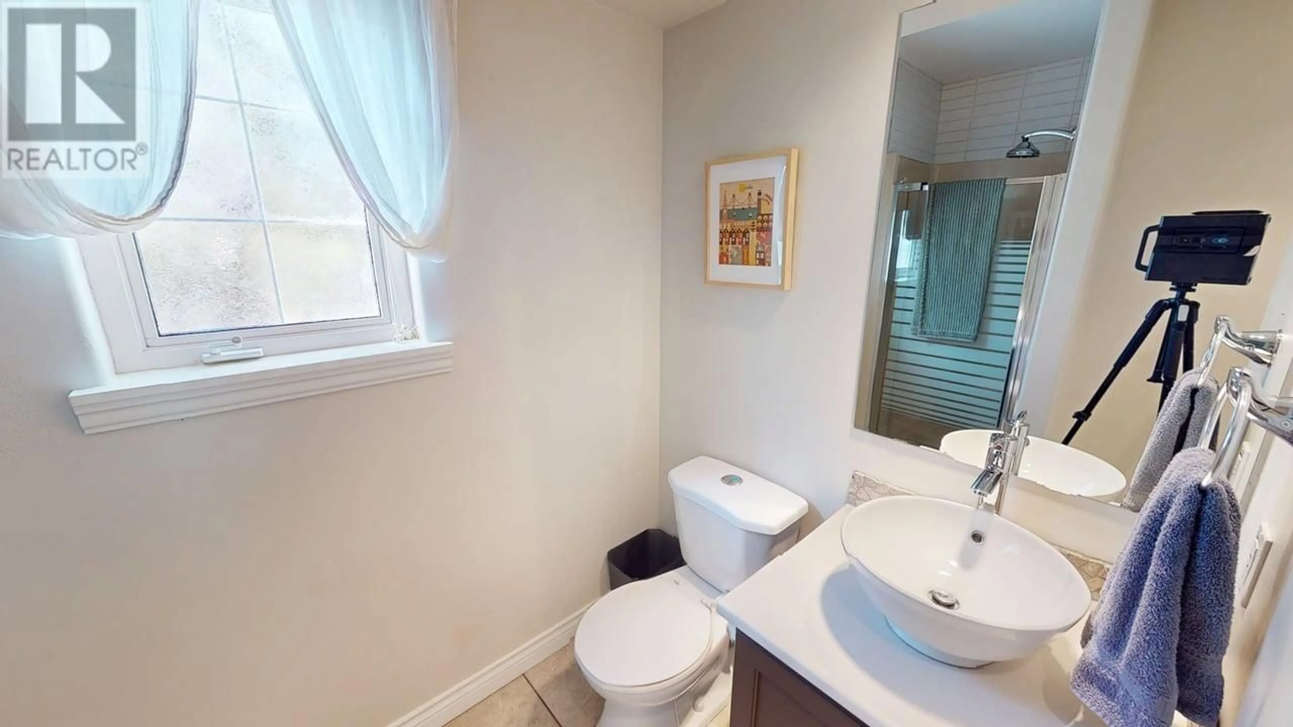10108 112 AVENUE, Fort St. John, British Columbia V1J6G6
Contact us about this property
Highlights
Estimated ValueThis is the price Wahi expects this property to sell for.
The calculation is powered by our Instant Home Value Estimate, which uses current market and property price trends to estimate your home’s value with a 90% accuracy rate.Not available
Price/Sqft$219/sqft
Est. Mortgage$2,358/mo
Tax Amount ()$4,774/yr
Days On Market12 days
Description
* PREC - Personal Real Estate Corporation. This immaculate home feels like new & is packed with thoughtful upgrades. Situated in the highly sought-after Finch school district, you'll fall in love with the two-tiered backyard—easily one of the nicest in Fort St. John. With mature trees, a privacy fence, alley access on two sides, & extra space between properties, it offers both comfort & breathing room. Step onto the charming covered porch & into a spacious foyer where your eyes are immediately drawn to the backyard views. Inside, you'll find large open rooms, beautiful hardwood floors, newer paint, HWT 2024, roof 5 years old, & new kitchen cabinet faces. This home is truly move-in ready—every detail is already taken care of. (id:39198)
Property Details
Interior
Features
Main level Floor
Foyer
13 x 8Laundry room
16.5 x 8Bedroom 2
12.8 x 9.7Family room
16.1 x 12.9Property History
 38
38



