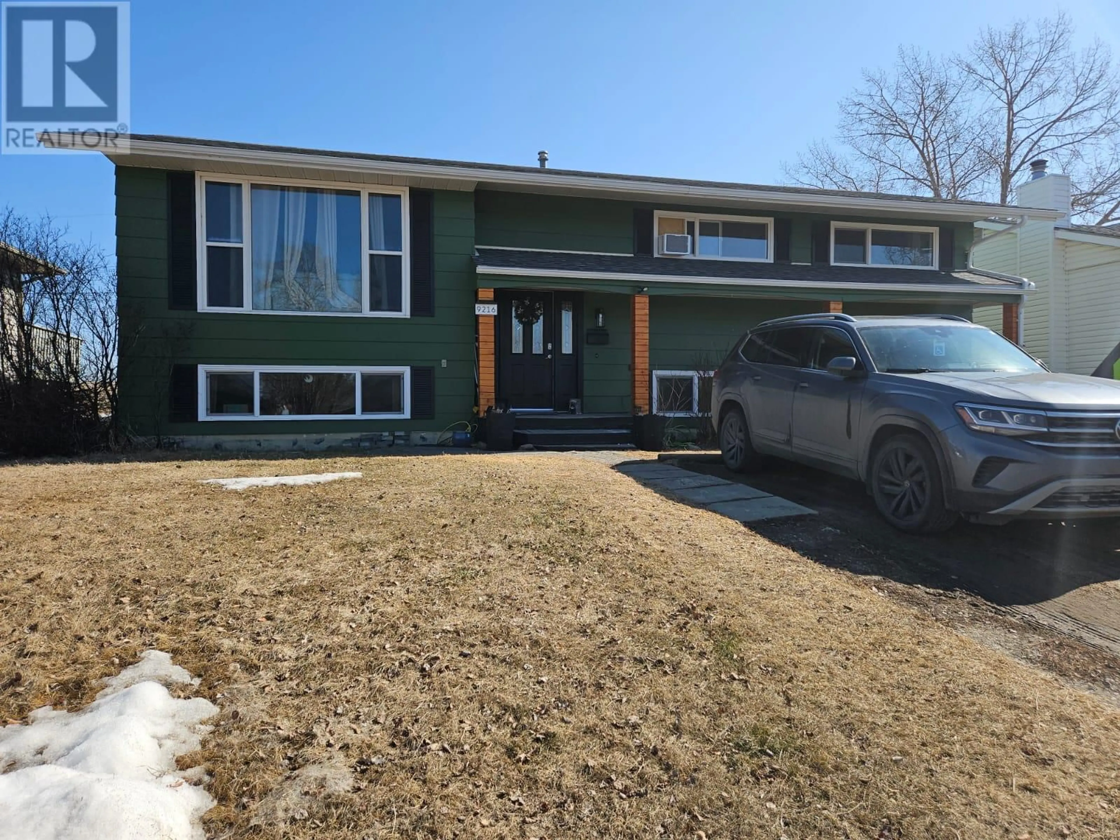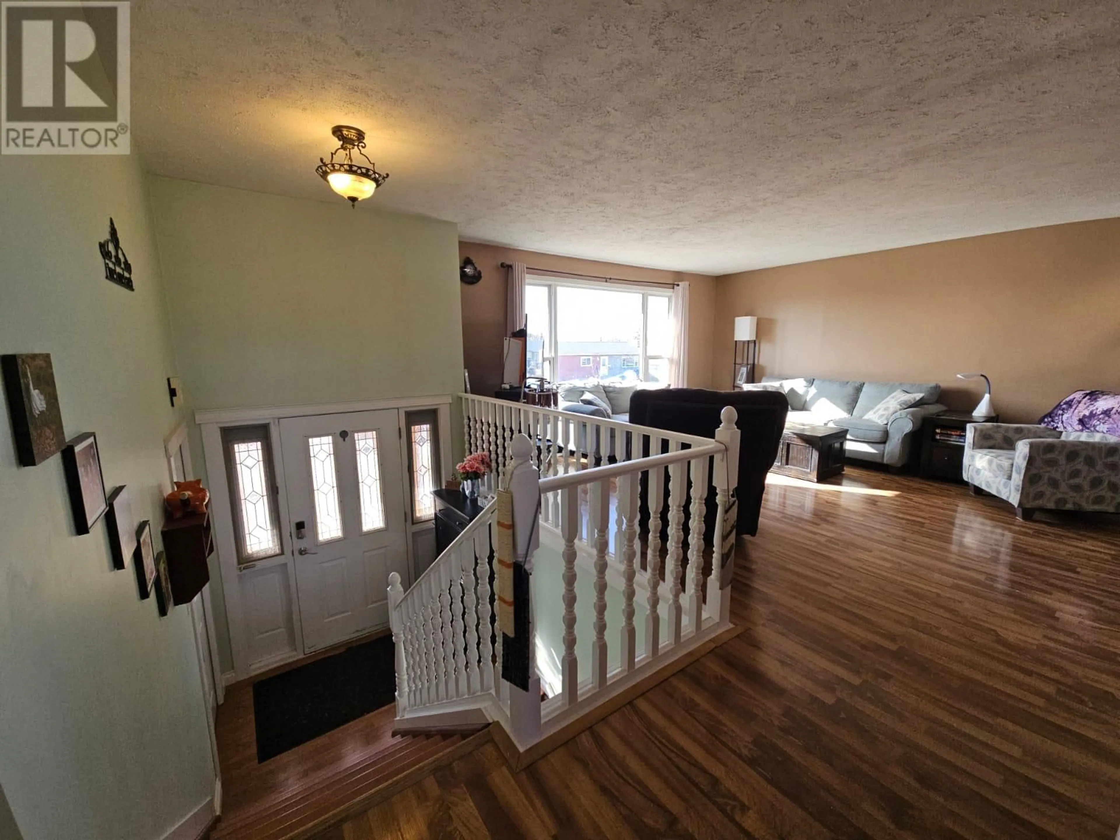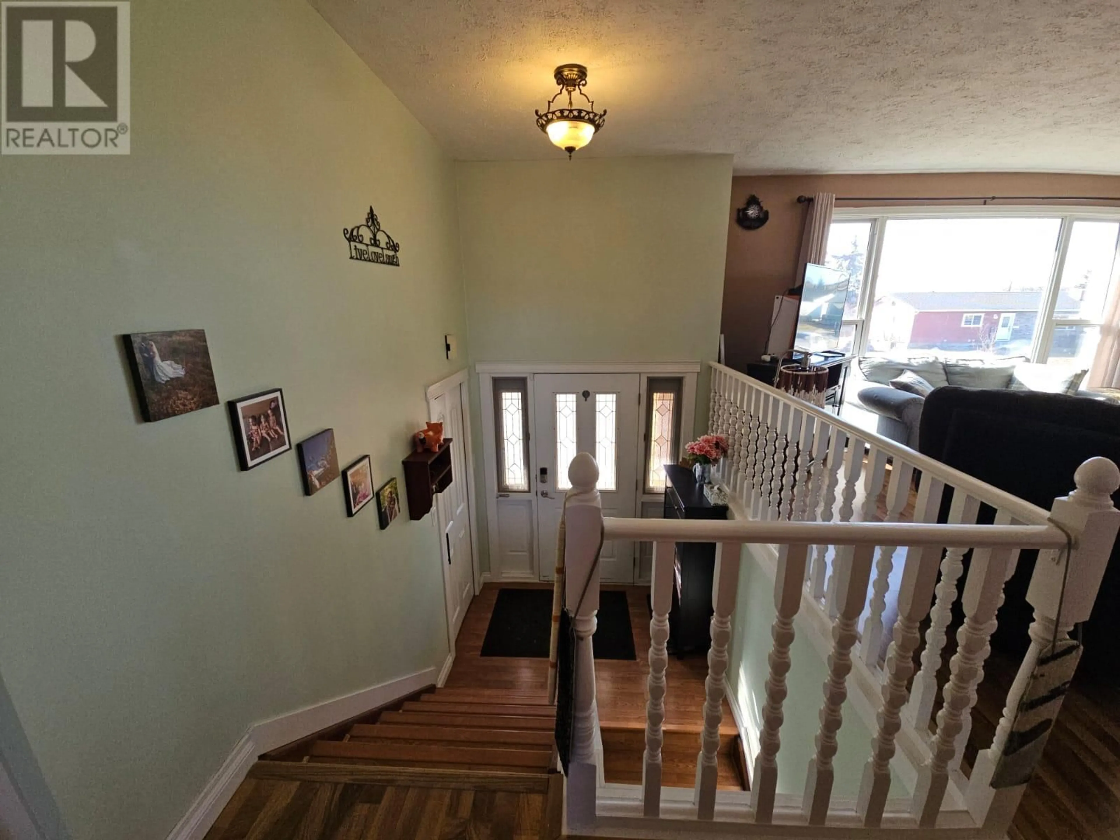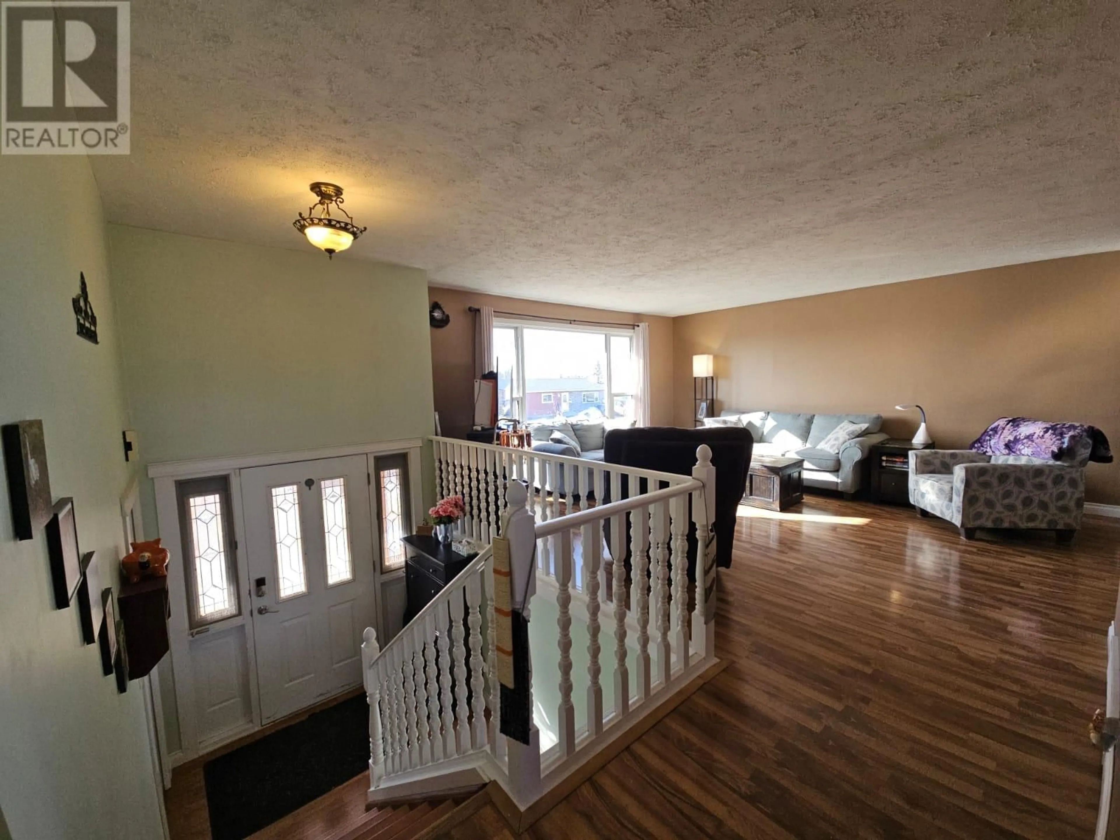9216 6 STREET, Dawson Creek, British Columbia V1G3L6
Contact us about this property
Highlights
Estimated ValueThis is the price Wahi expects this property to sell for.
The calculation is powered by our Instant Home Value Estimate, which uses current market and property price trends to estimate your home’s value with a 90% accuracy rate.Not available
Price/Sqft$149/sqft
Est. Mortgage$1,546/mo
Tax Amount ()$3,962/yr
Days On Market26 days
Description
Welcome to your new spacious sanctuary in Dawson Creek! Perfectly situated backing onto serene open fields, this move-in ready bi-level home offers everything a growing family needs. With a generous 2,408 sq ft, there's ample space for comfort and creativity. Enjoy peace of mind with numerous updates, including almost all new windows and updated gutters, allowing you to settle in with ease. Step inside to find a bright, flowing layout that features a large kitchen opening onto a massive back deck. This inviting space is perfect for sipping morning coffee or hosting evening barbecues with loved ones. Adjacent to the kitchen, a sunlit and expansive dining area effortlessly transitions into the living room, creating a charming hub for family gatherings. The master bedroom is a unique spacious retreat, complemented by a handy 2-piece ensuite. An additional well-sized bedroom and a beautifully renovated main bathroom complete the main floor. The expansive lower level features a huge recreational room, perfect for entertaining or relaxing, plus two additional bedrooms, a laundry room, a large storage area, and another chicly updated bathroom. Your outdoor space won't disappoint, with a newer fully fenced backyard, roof was redone in 2024, a dedicated garden area, and plenty of room for additional parking. This delightful home in a tranquil location is a rare find. Call today to book your viewing appointment and envision the personalized touches you'll bring to make it truly yours! (id:39198)
Property Details
Interior
Features
Basement Floor
Storage
12'10'' x 5'0''Recreation room
28'5'' x 15'4''Laundry room
9'11'' x 13'7''Bedroom
12'3'' x 9'3''Exterior
Parking
Garage spaces -
Garage type -
Total parking spaces 4
Property History
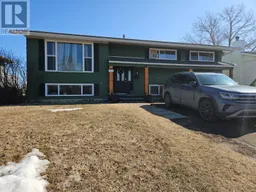 54
54
