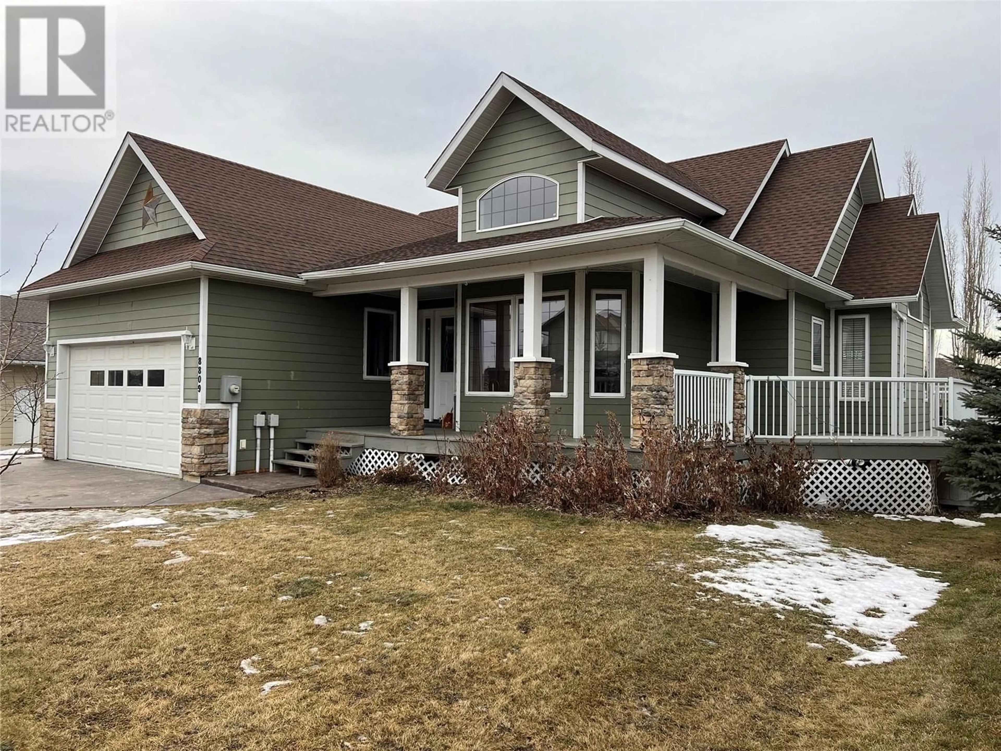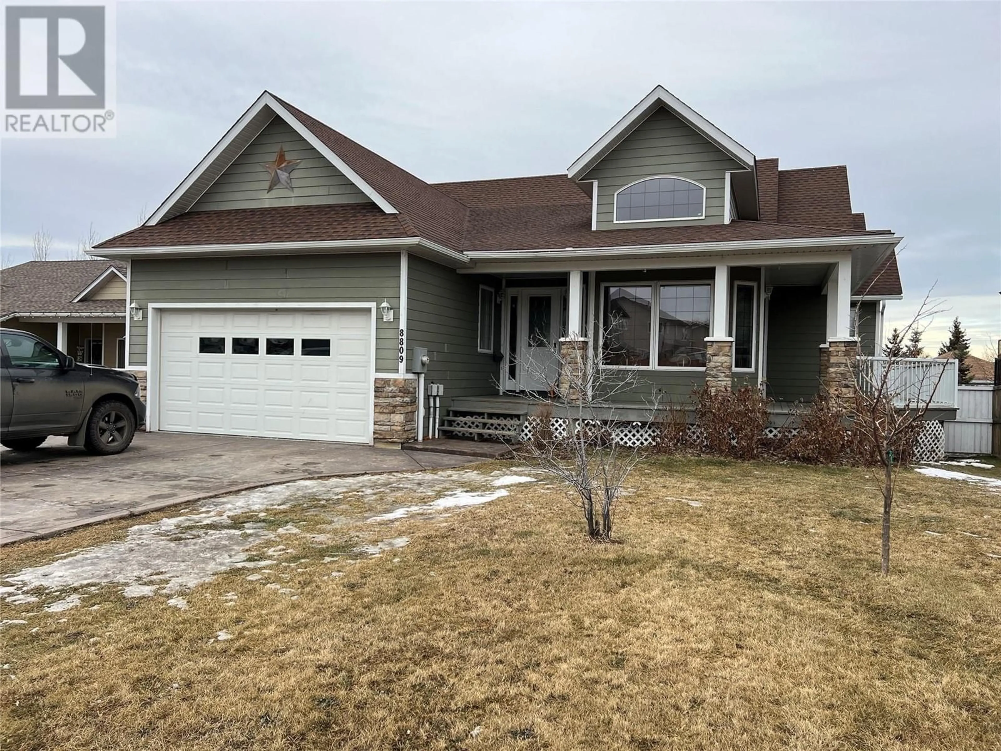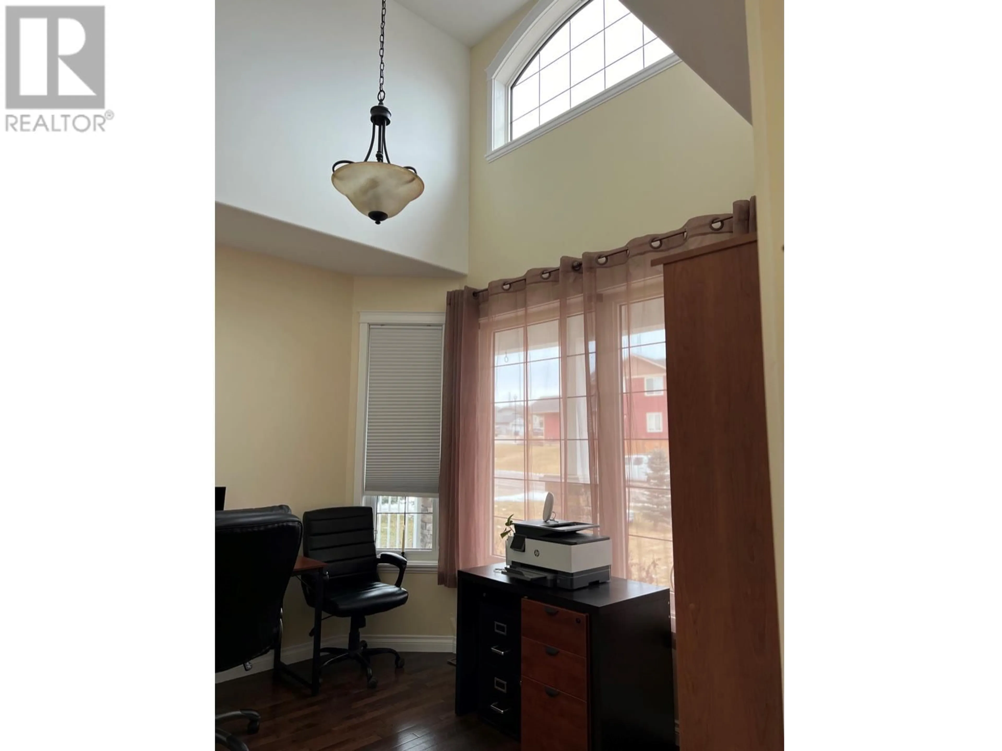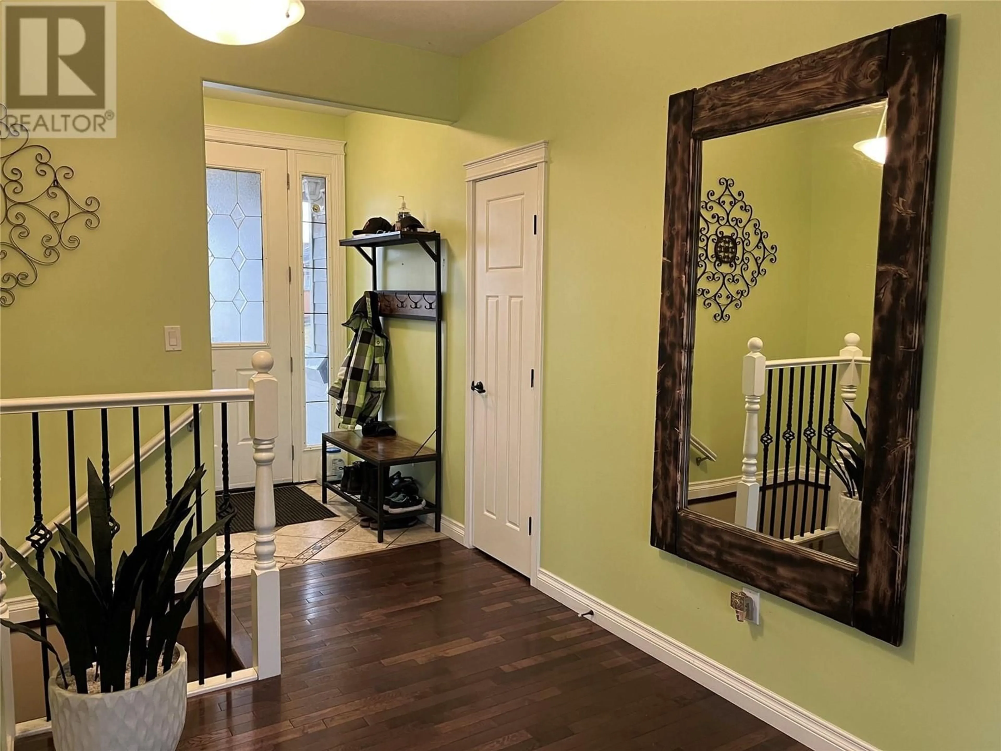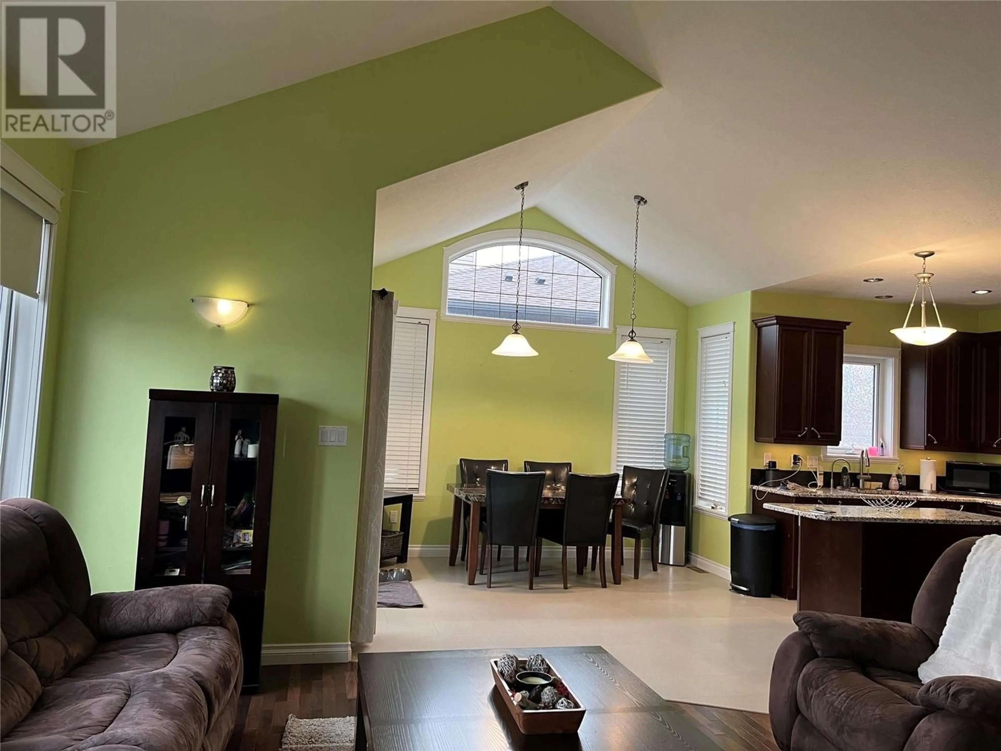8809 19A STREET, Dawson Creek, British Columbia V1G0A7
Contact us about this property
Highlights
Estimated valueThis is the price Wahi expects this property to sell for.
The calculation is powered by our Instant Home Value Estimate, which uses current market and property price trends to estimate your home’s value with a 90% accuracy rate.Not available
Price/Sqft$197/sqft
Monthly cost
Open Calculator
Description
TENANTS ARE GONE AND PAINTING IS ALMOST DONE! Eye-catching cottage style exterior with a wrap-around veranda & a classy stamped concrete driveway welcomes you to this spectacular almost 3000 sq/ft 5 bedroom 3 full bathroom home. The main floor has a casual, comfortable open floor plan with striking vaulted ceilings and high arc-topped windows. The combination of a living room open to the dining area & kitchen creates a huge gathering space. The corner gas fireplace in the living room offers a cozy focus for chilly days/evenings. The kitchen is designed to make meal prep a breeze, while enjoying custom cabinets with undercabinet lighting over the granite countertops. From the dining area, garden doors lead out to a partially covered deck – perfect for barbeques & relaxing in the summer. Shed & kids’ jungle gym are included in this fenced yard, with plenty of room to add a fire pit or garden. Frosted french doors lead into the master bedroom, which is a private retreat of its own with a large walk-in closet & a full ensuite with dual sinks & a corner jetted tub. The second bedroom utilizes the main full bathroom. The finished basement has 2 more bedrooms, a full bathroom, a huge family room with a wet bar rough-in & a large storage/utility room with on-demand hot water, water softener, HVAC system. The 5th bedroom, at the front of the house, has a vaulted ceiling with a hanging pendant light and high arc-topped window & would make a spectacular den/office/hobby room – or whatever you can imagine! (id:39198)
Property Details
Interior
Features
Main level Floor
Kitchen
11'0'' x 12'0''4pc Bathroom
4pc Ensuite bath
Bedroom
9'0'' x 10'8''Exterior
Parking
Garage spaces -
Garage type -
Total parking spaces 2
Property History
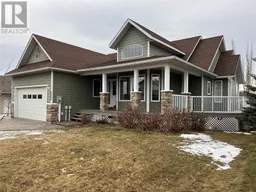 36
36
