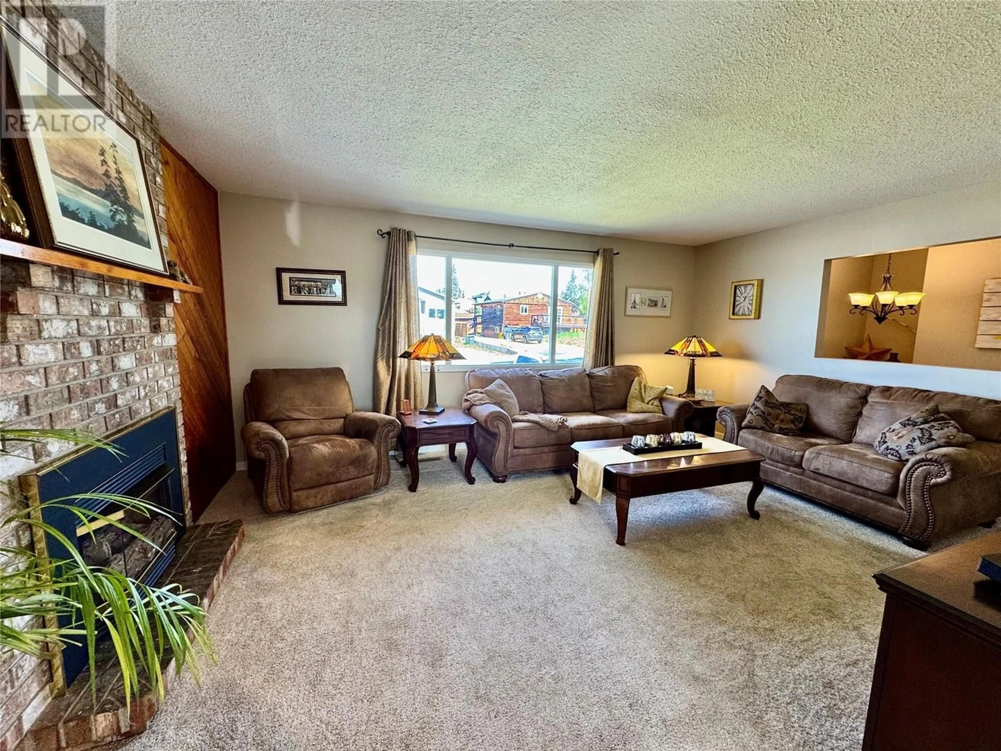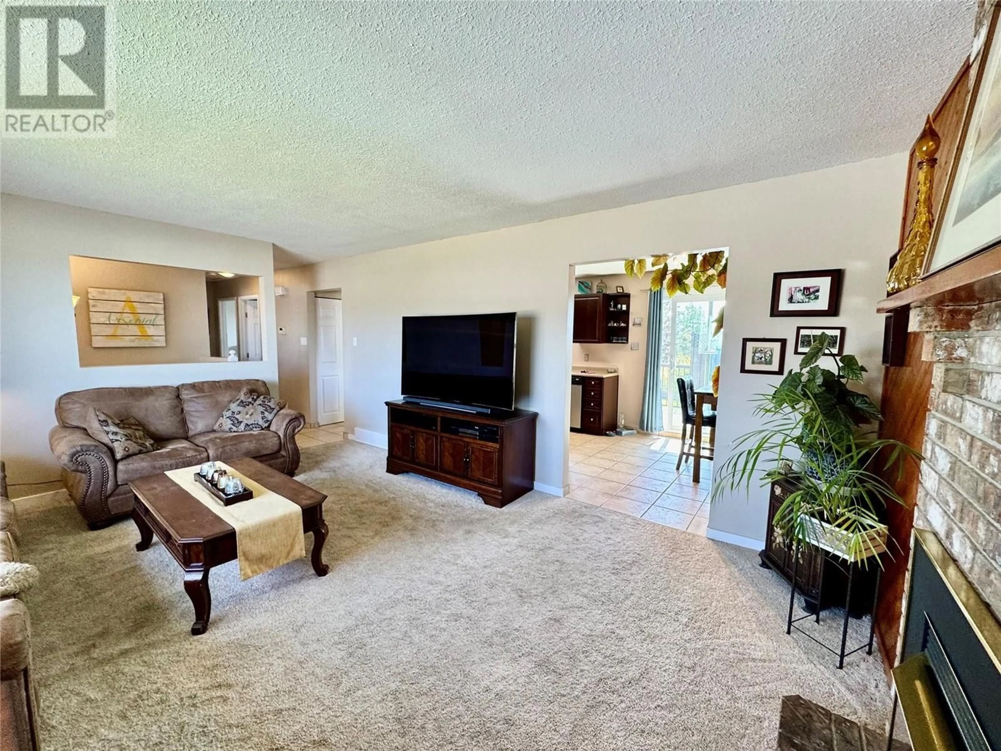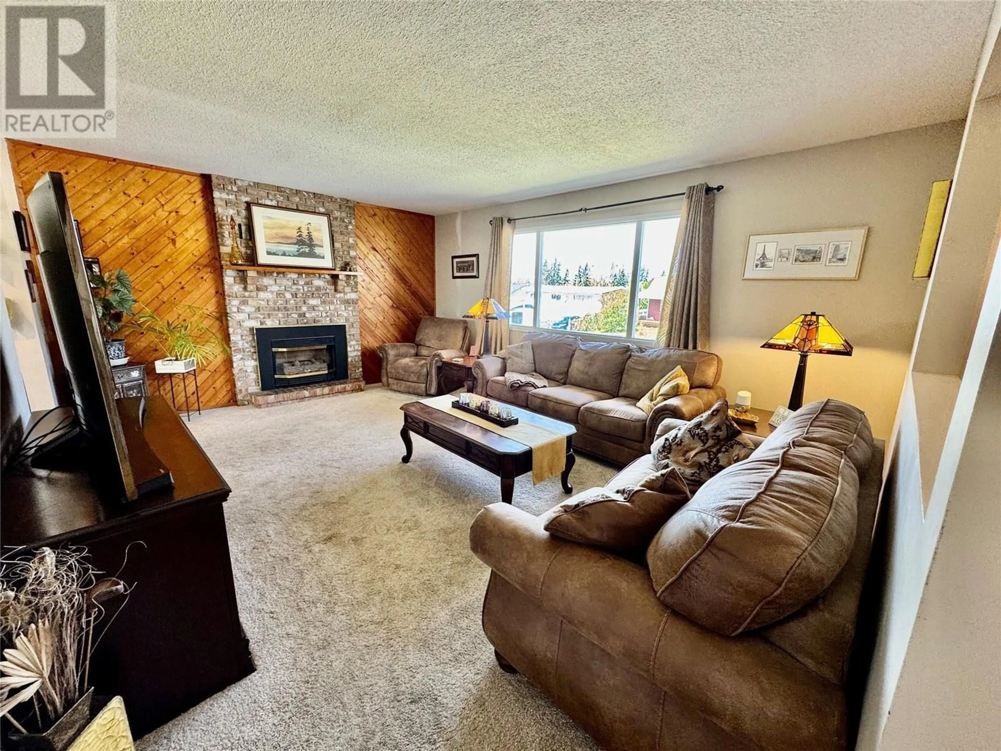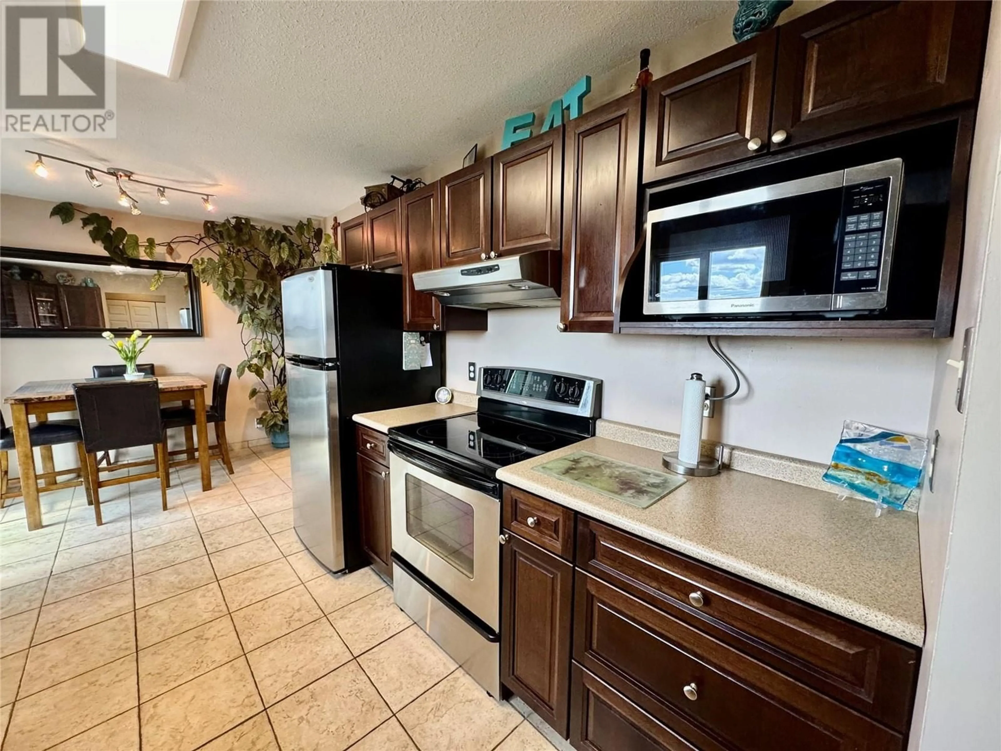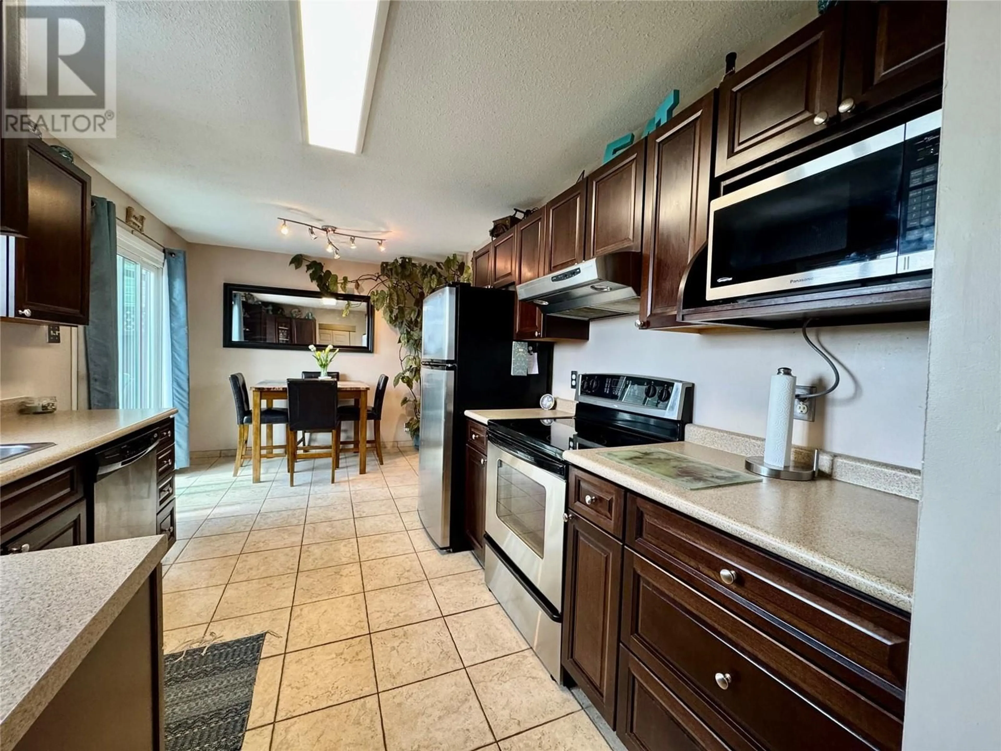605 98 AVENUE, Dawson Creek, British Columbia V1G1S3
Contact us about this property
Highlights
Estimated ValueThis is the price Wahi expects this property to sell for.
The calculation is powered by our Instant Home Value Estimate, which uses current market and property price trends to estimate your home’s value with a 90% accuracy rate.Not available
Price/Sqft$194/sqft
Est. Mortgage$1,447/mo
Tax Amount ()$3,176/yr
Days On Market16 days
Description
Stunning Bi-Level Home with High-End Finishings & Sun-Drenched Backyard! Welcome to your dream home! This beautifully designed bi-level residence blends elegance, comfort, and functionality in one perfect package. From the moment you step inside, you’ll be greeted by luxurious high-end finishings and a layout that caters to both everyday living and entertaining with a spacious and bright open-concept main floor, Gourmet kitchen with premium appliances & countertops, and the custom cabinetry . The garden doors help flood the home with natural light. This property has a Beautifully landscaped backyard with southern exposure—perfect for summer evenings and outdoor gatherings . Generously sized bedrooms, Fully finished basement offering additional living space, ideal for a home theater, gym, or guest suite and ample storage. Located in nice neighborhood, this home truly has it all—style, space, and sunshine. Whether you’re hosting a dinner party or enjoying a quiet night in, every detail has been thoughtfully crafted for modern living. Don’t miss out—schedule your private showing today! (id:39198)
Property Details
Interior
Features
Basement Floor
Workshop
9' x 8'Bedroom
11' x 12'Den
9' x 8'Recreation room
17' x 11'Property History
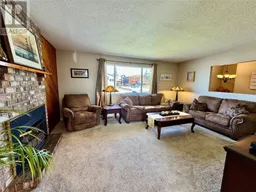 29
29
