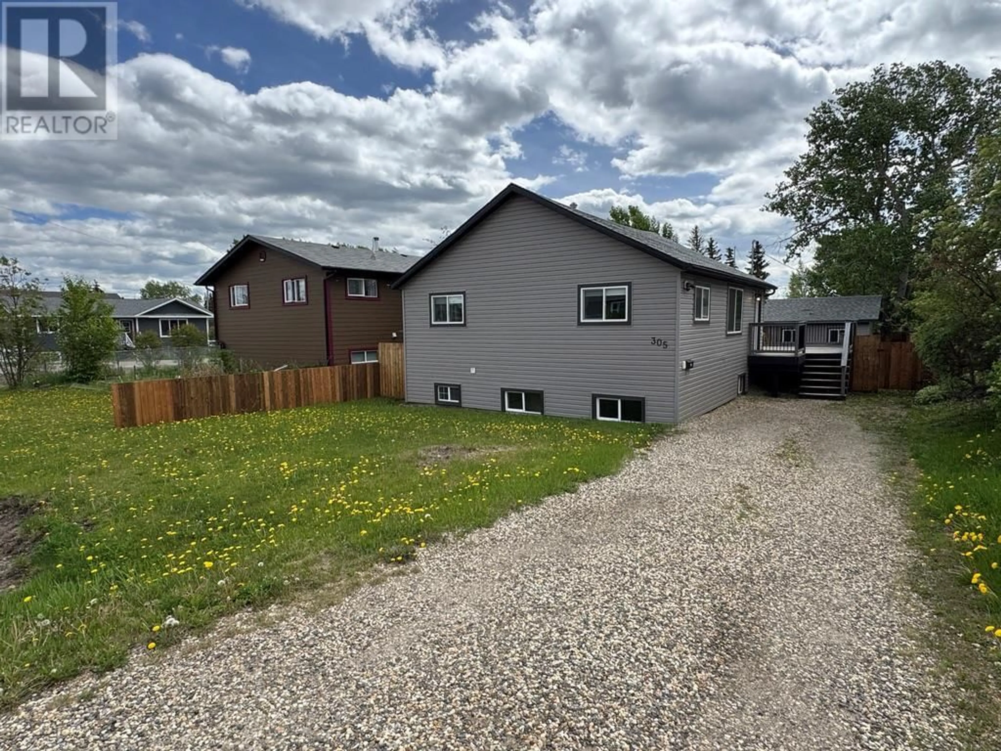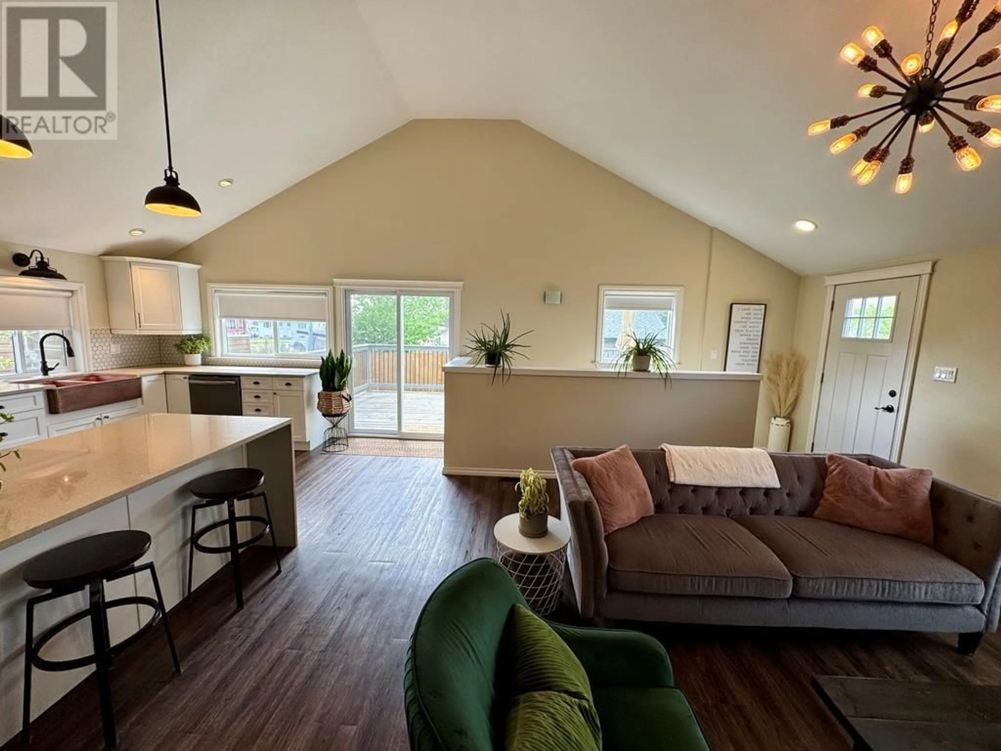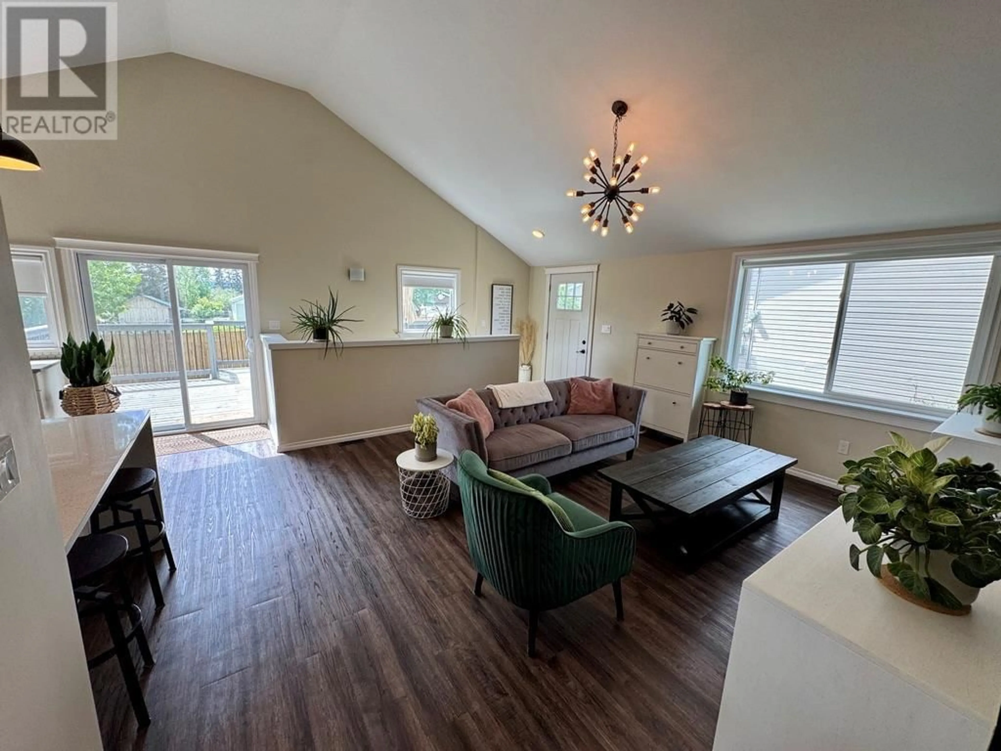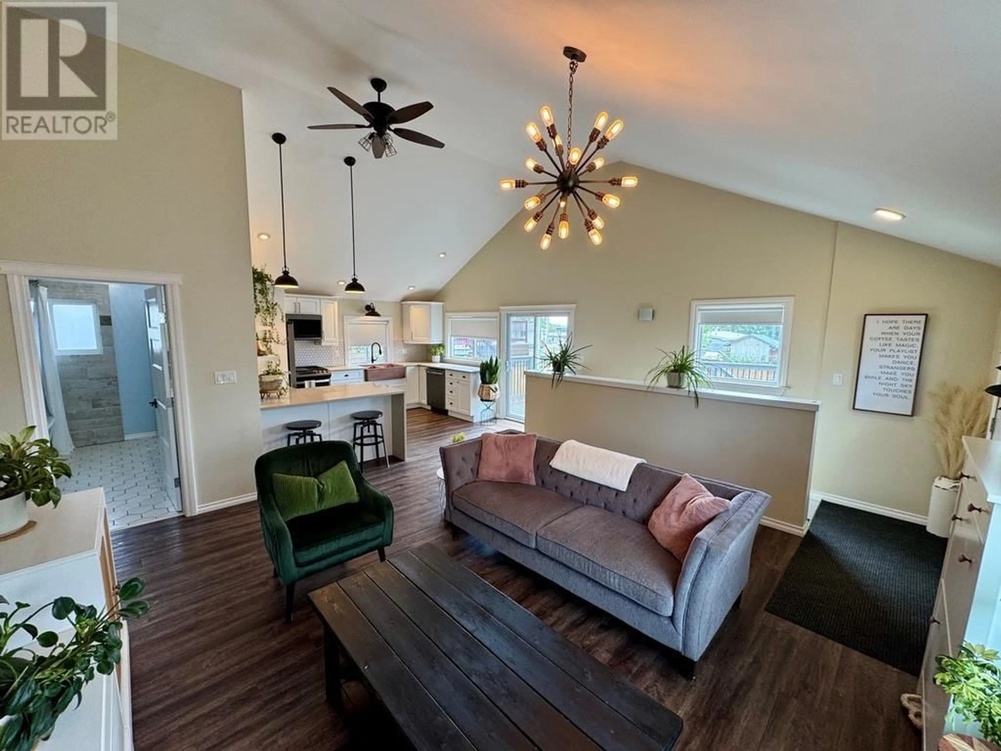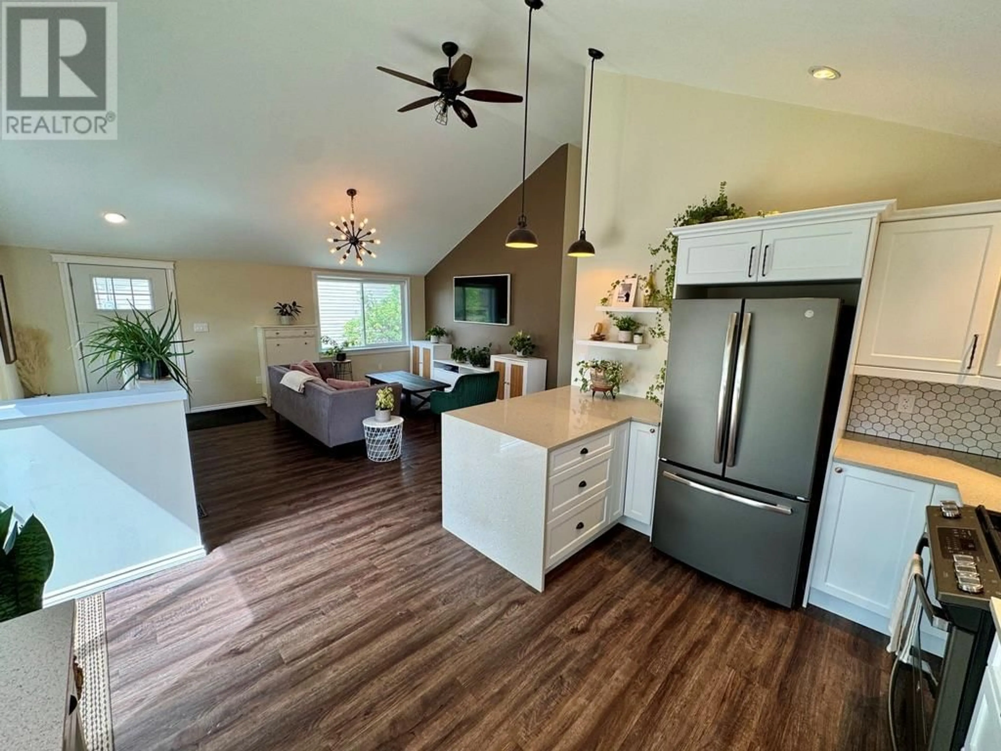305 98 AVENUE, Dawson Creek, British Columbia V1G1R8
Contact us about this property
Highlights
Estimated ValueThis is the price Wahi expects this property to sell for.
The calculation is powered by our Instant Home Value Estimate, which uses current market and property price trends to estimate your home’s value with a 90% accuracy rate.Not available
Price/Sqft$166/sqft
Est. Mortgage$1,241/mo
Tax Amount ()$2,736/yr
Days On Market5 days
Description
Beautifully Updated Home with Vaulted Ceilings & Spacious Backyard. Step into this stylish and thoughtfully updated 4-bedroom, 2-bathroom home that blends comfort, functionality, and modern design. The spacious open-concept main floor features vaulted ceilings, kitchen with white shaker cabinets, newer S/S appliances, a large peninsula with counter seating, and a striking copper sink. Patio doors off the dining area lead to a generous deck that overlooks the fully fenced backyard—complete with a garden shed—making it ideal for entertaining or relaxing outdoors. Two bedrooms and a beautiful 4-piece bath complete the main floor. The lower level offers two additional bedrooms, a 3-piece bath with laundry, and a rec room with a wet bar—perfect for movie nights, hosting guests, or a 2nd kitchen if needed. Additional highlights include alley access with off-street parking and a long list of upgrades: new shingles, fencing, hot water tank, spray foam insulation, Blueskin foundation membrane, windows, doors and updated electrical. This move-in-ready gem offers comfort, charm, and peace of mind—inside and out. Don't miss your chance to call it home! (id:39198)
Property Details
Interior
Features
Basement Floor
Laundry room
9' x 12'Bedroom
8' x 12'Bedroom
7' x 12'Recreation room
17' x 13'Property History
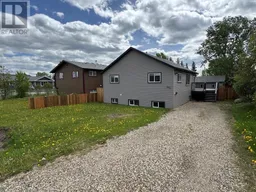 32
32
