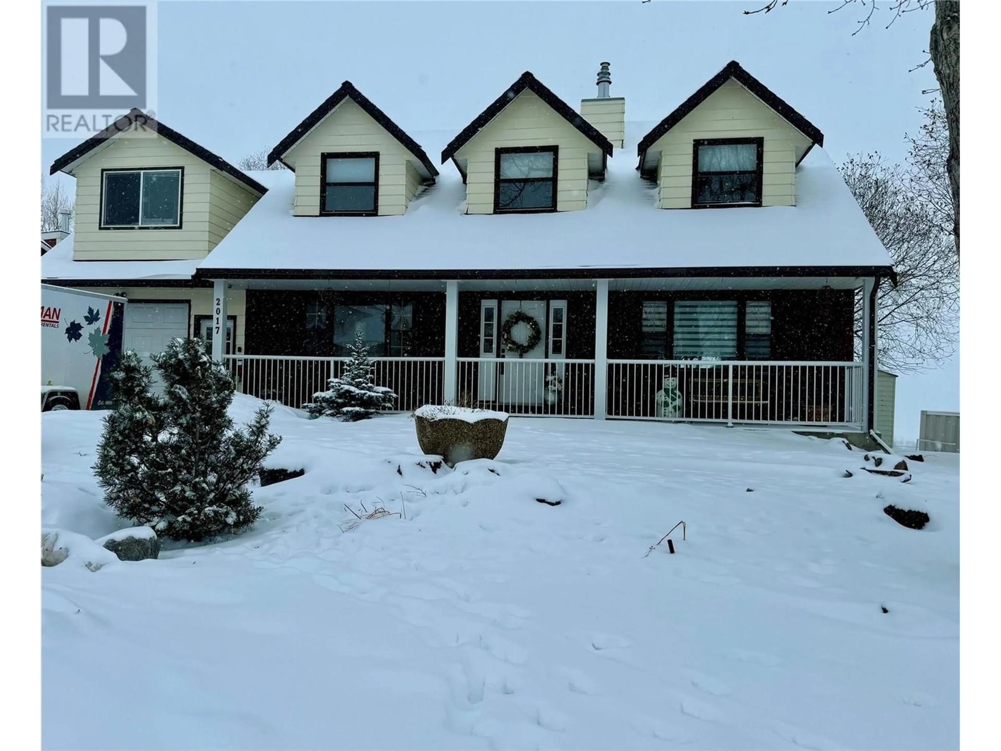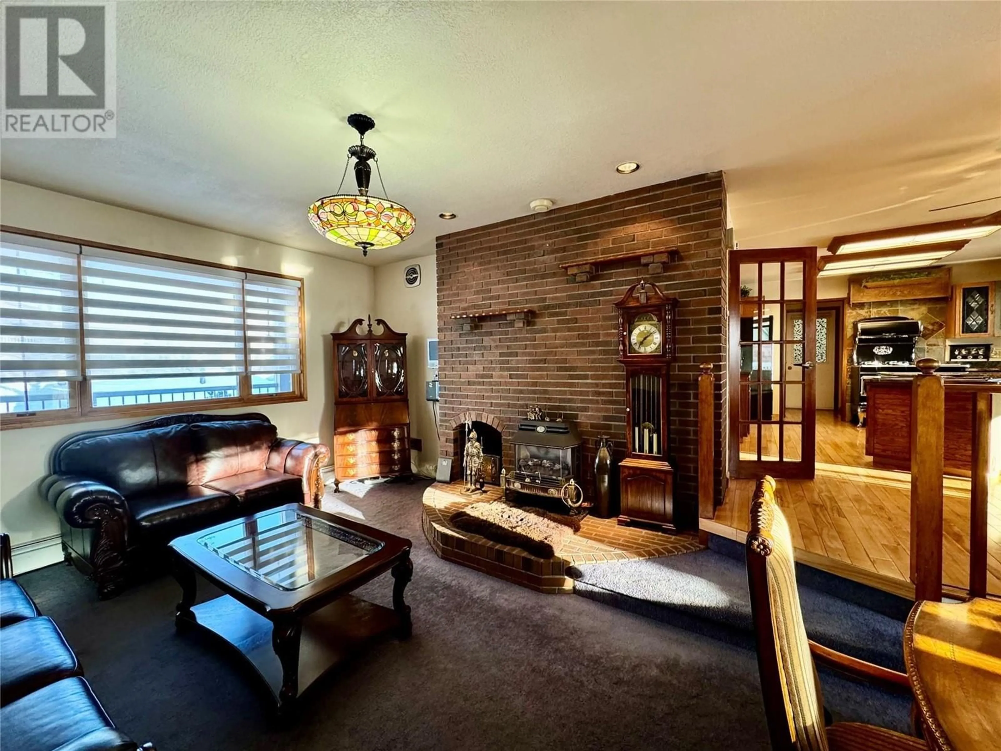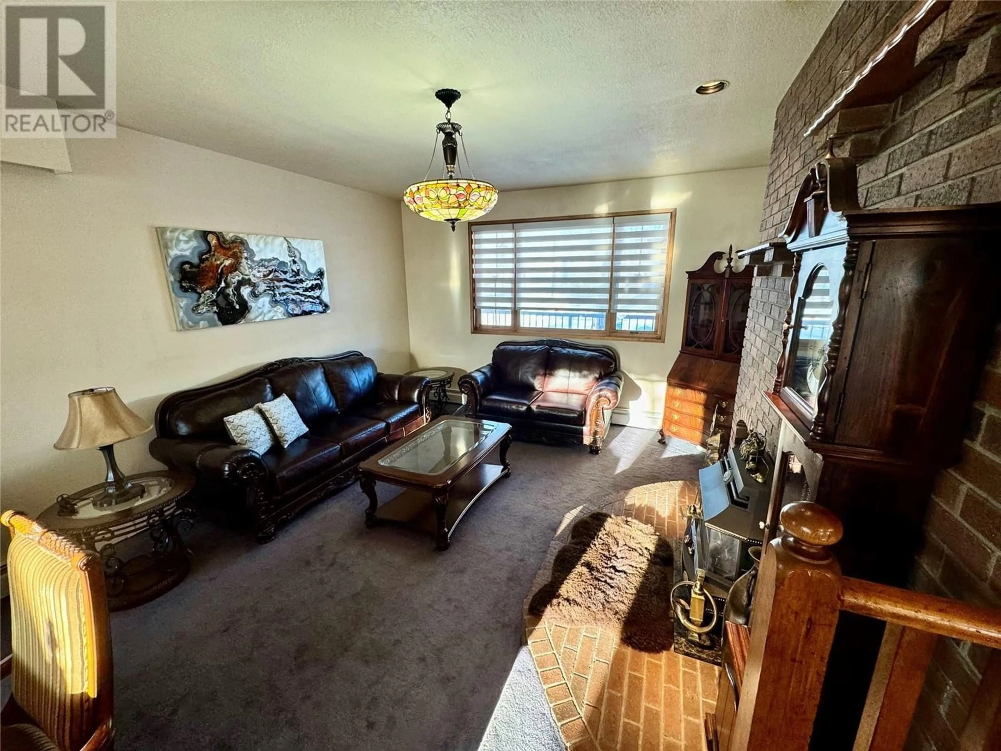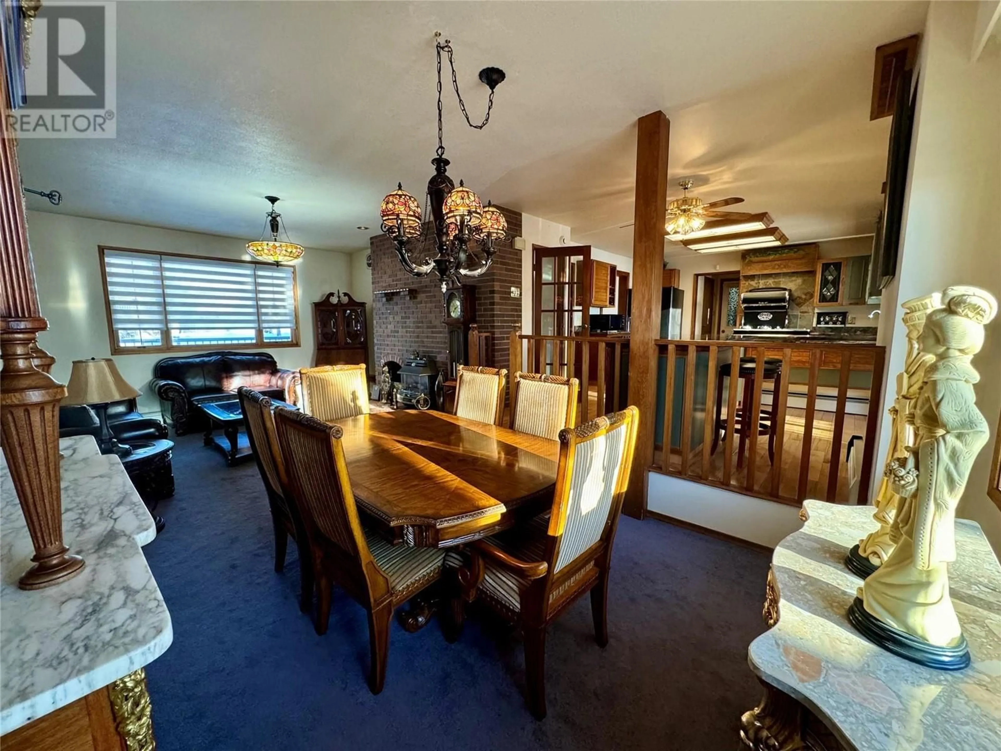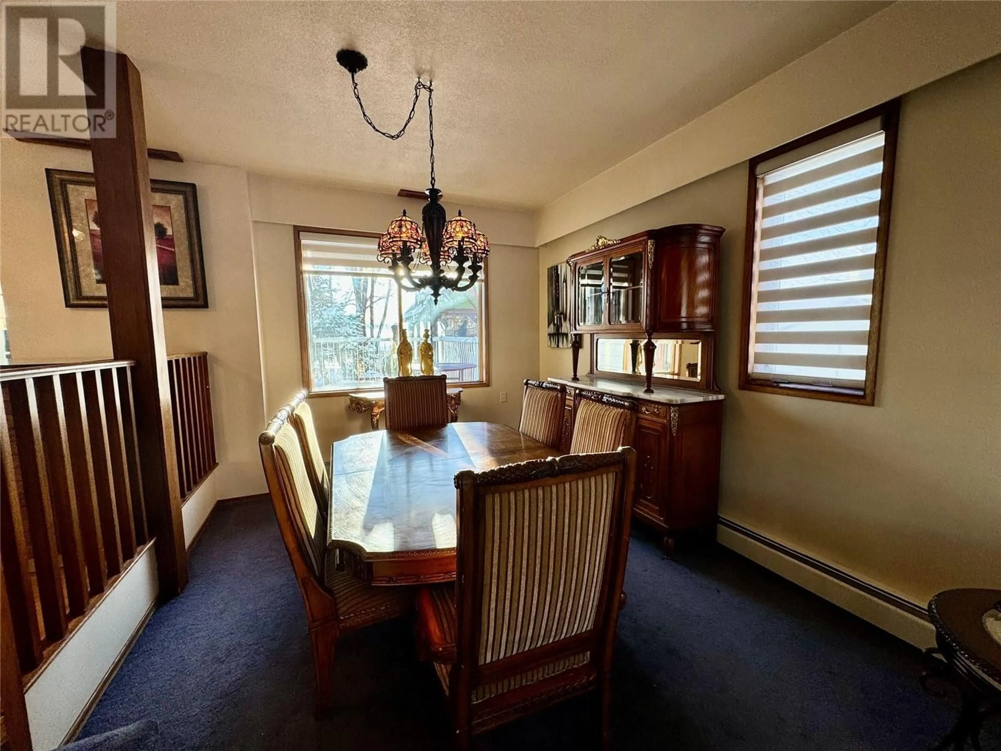2017 89 Avenue, Dawson Creek, British Columbia V1G4S2
Contact us about this property
Highlights
Estimated ValueThis is the price Wahi expects this property to sell for.
The calculation is powered by our Instant Home Value Estimate, which uses current market and property price trends to estimate your home’s value with a 90% accuracy rate.Not available
Price/Sqft$142/sqft
Est. Mortgage$2,143/mo
Tax Amount ()-
Days On Market105 days
Description
EXECUTIVE HOME-SOUTH FACING BACKYARD-CARMELO SUBDIVISON-This beautiful home has the most wonderful layout, Bright and open kitchen with 2 cooking areas, custom granite countertops & breakfast counter. Off the Kitchen you will find cozy sunroom and private deck, & the sunken living room hosts natural brick with a gas fireplace ,dining area with large windows and Custom blinds. Upstairs you will find the Primary bedroom and the ensuite has a timeless footed path tub. There are 2 other bedrooms ,one currently being used as a theatre room, and wood shelving overlooking the stair case that features a in home library. The basement is an entertainers dream with pool table area/ games room, Office/Den space, bathroom cold room and ample storage. Through the attached 15x26 finished garage and up the staircase you will find a fully self contained furnished suite with balcony and an amazing view. The backyard at this property is magazine like with foliage, out door chess yard set, cook house and numerous outbuilding , also a PVC fence that will last the test of time and backs onto greenspace. The Roof, eavestroughs and boiler were all done In 2020 . This home is a must see. (id:39198)
Property Details
Interior
Features
Basement Floor
Laundry room
9'10'' x 4'7''3pc Bathroom
Recreation room
25'0'' x 20'10''Den
12'10'' x 8'4''Exterior
Features
Parking
Garage spaces 1
Garage type Attached Garage
Other parking spaces 0
Total parking spaces 1
Property History
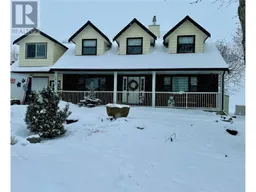 80
80
