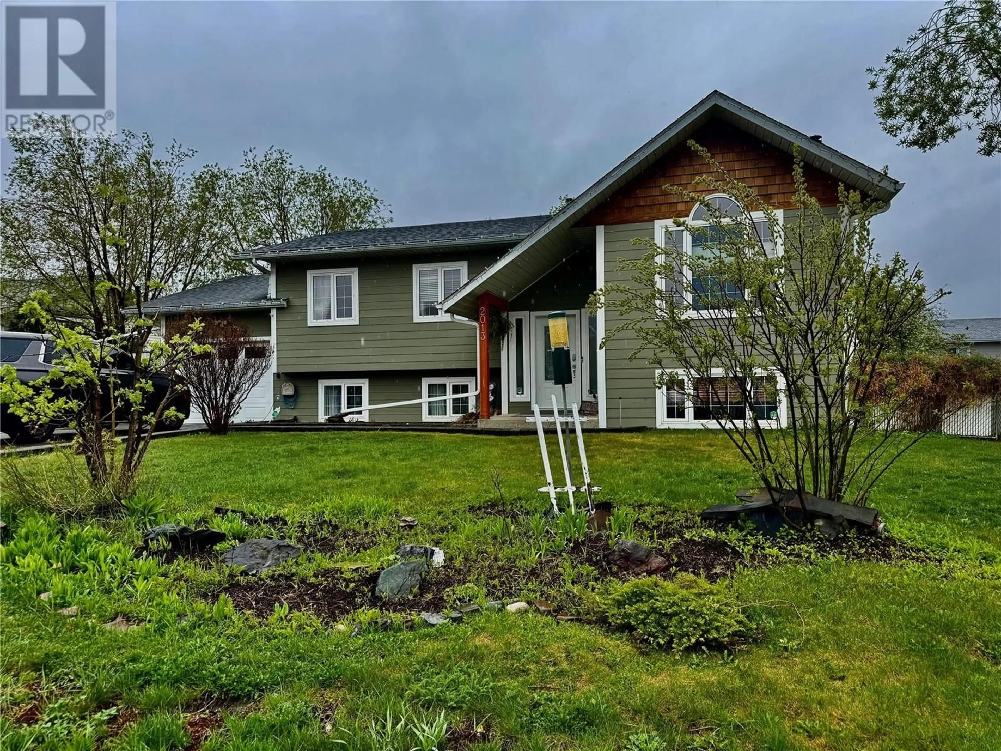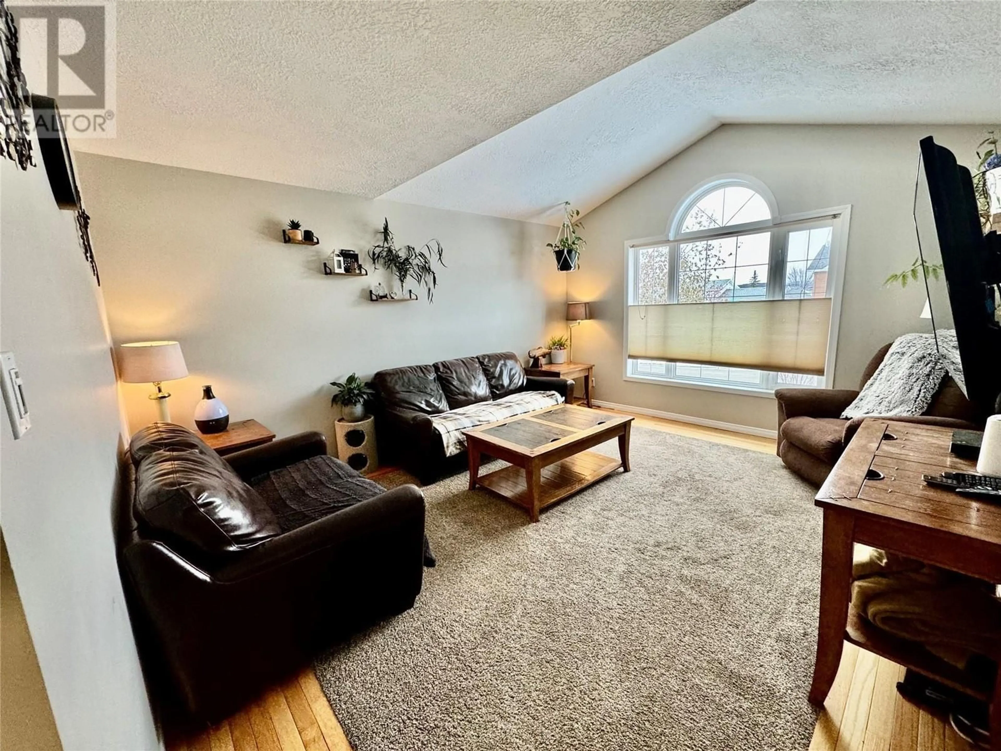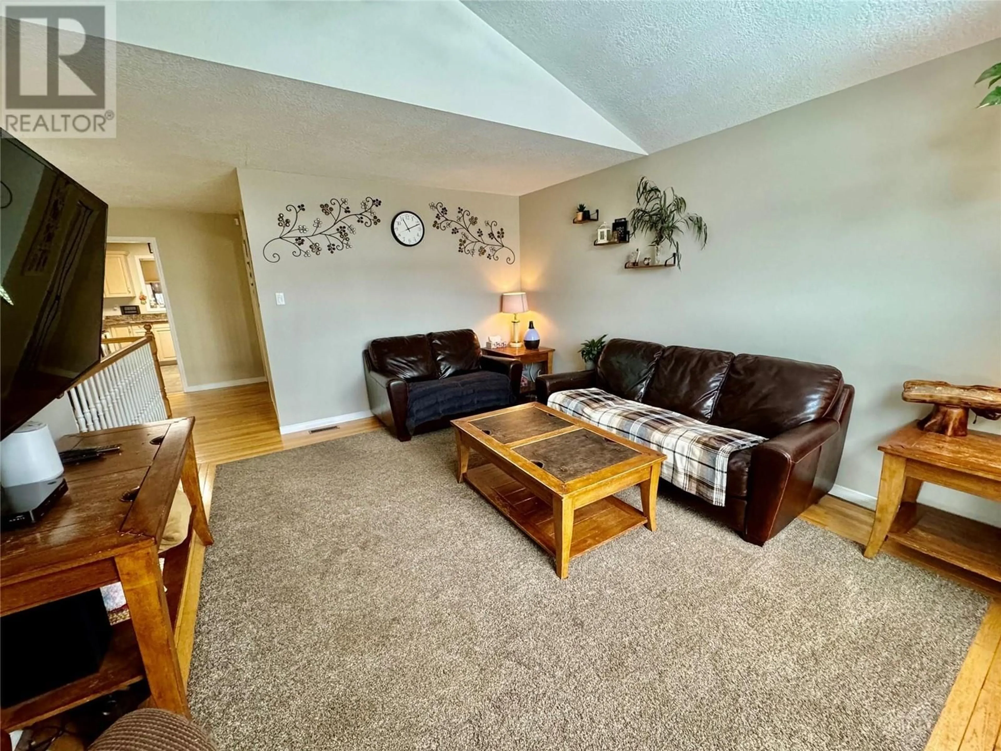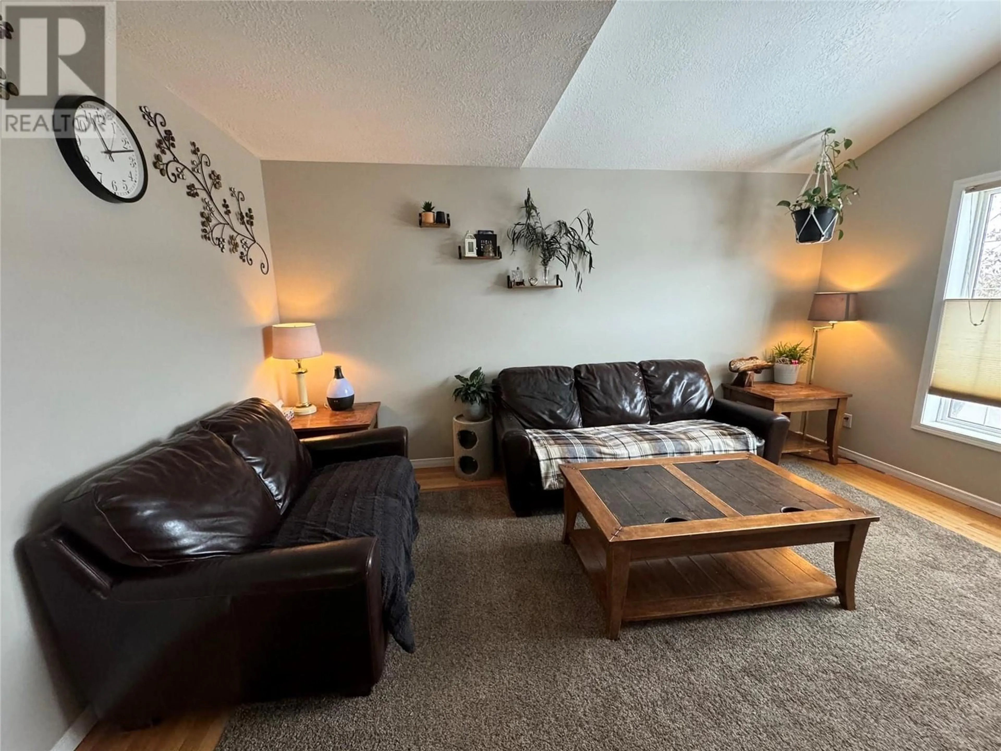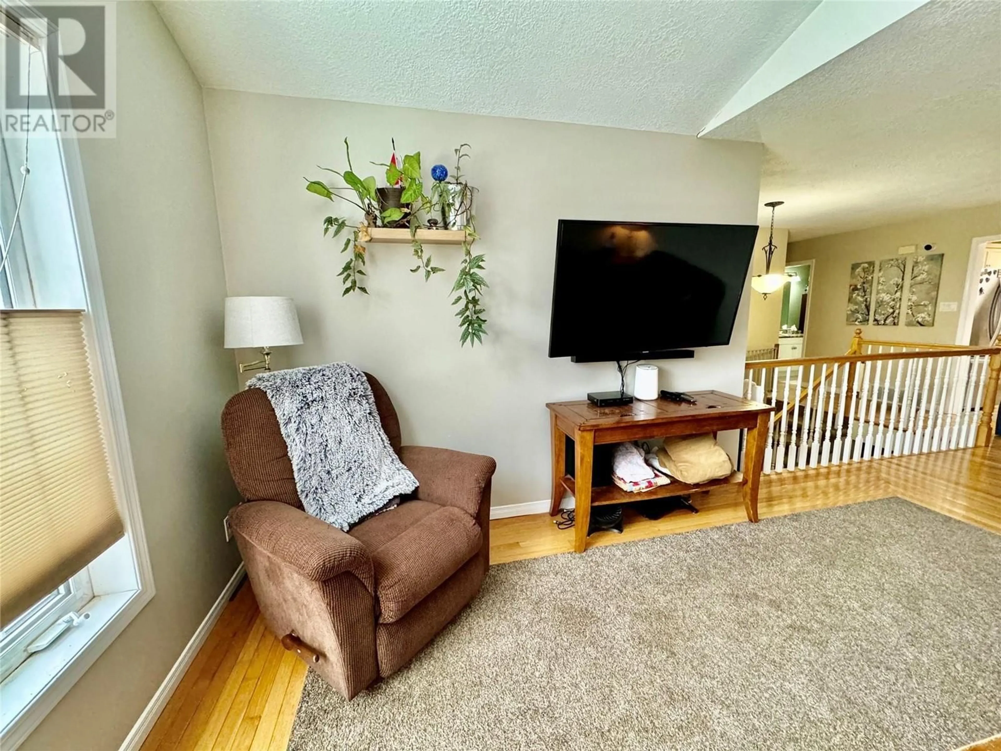2013 87A AVENUE, Dawson Creek, British Columbia V1G4W5
Contact us about this property
Highlights
Estimated valueThis is the price Wahi expects this property to sell for.
The calculation is powered by our Instant Home Value Estimate, which uses current market and property price trends to estimate your home’s value with a 90% accuracy rate.Not available
Price/Sqft$155/sqft
Monthly cost
Open Calculator
Description
BEAUTIFUL NEIGHBOURHOOD- CAMARLO AREA- Welcome to your perfect family home with almost 2900 sq feet of finshed living space, offering everything you need for comfortable cozy living . With northern living a large foyer and boot room are a must, 4 bedrroms, 3 bathrooms and a daylight basement . Step inside and find a wood stove up and down for warm winter nights , the kitchen has new Stainless Appliances, granite counterops and extra dining space with a formal dining room just of the kitchen area. The living room has vaulted ceilings and hardwood floors and offers a bright and inviting space for entertaining. The split level entry makes for easy access to your spacious rec room, beautifully done laundry room with new washer and dryer, Brand New Hot Water Tank, oversized guest bedroom and access from the basement to your attached garage, and ample storage. The backyard is fenced, private ,seperate fenced garden area,and offers the perfect place to spend the summer, plenty of spcae for the kids to play, weekend Barbecues or just enjoying the sunsets and relaxing under the stars Call soon to view this wonderful combination of space, seclusion and Charm. (id:39198)
Property Details
Interior
Features
Basement Floor
Storage
11'2'' x 14'7''Recreation room
12'7'' x 28'2''Laundry room
6'6'' x 11'2''Bedroom
11'3'' x 17'4''Exterior
Parking
Garage spaces -
Garage type -
Total parking spaces 1
Property History
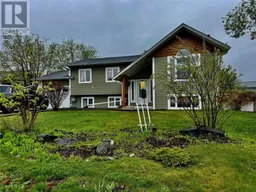 41
41
