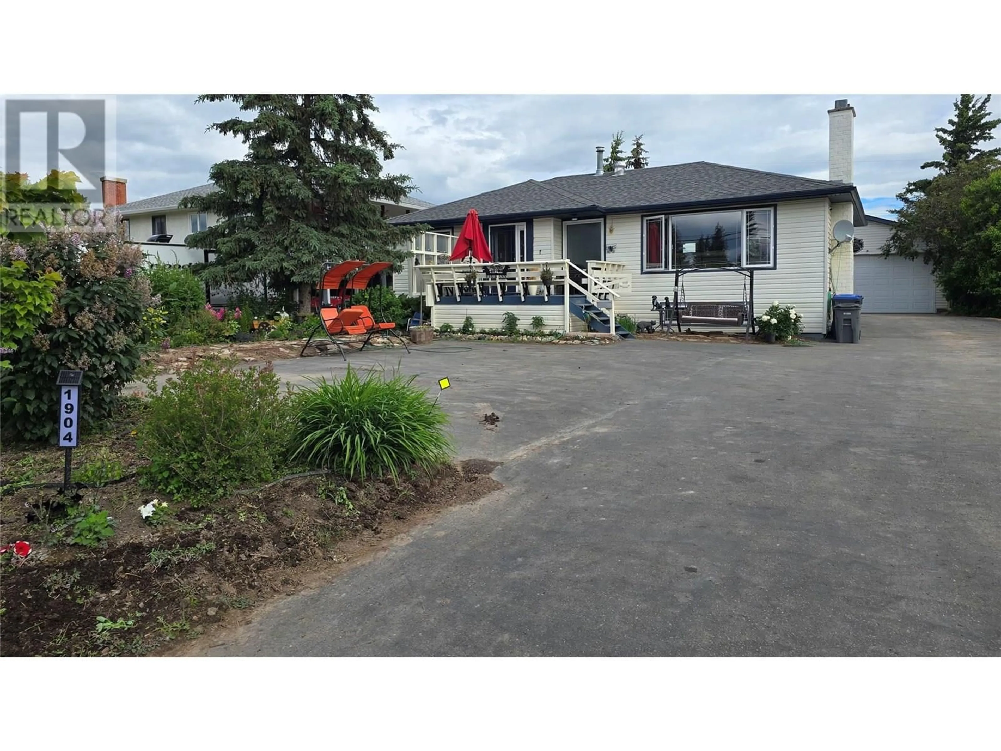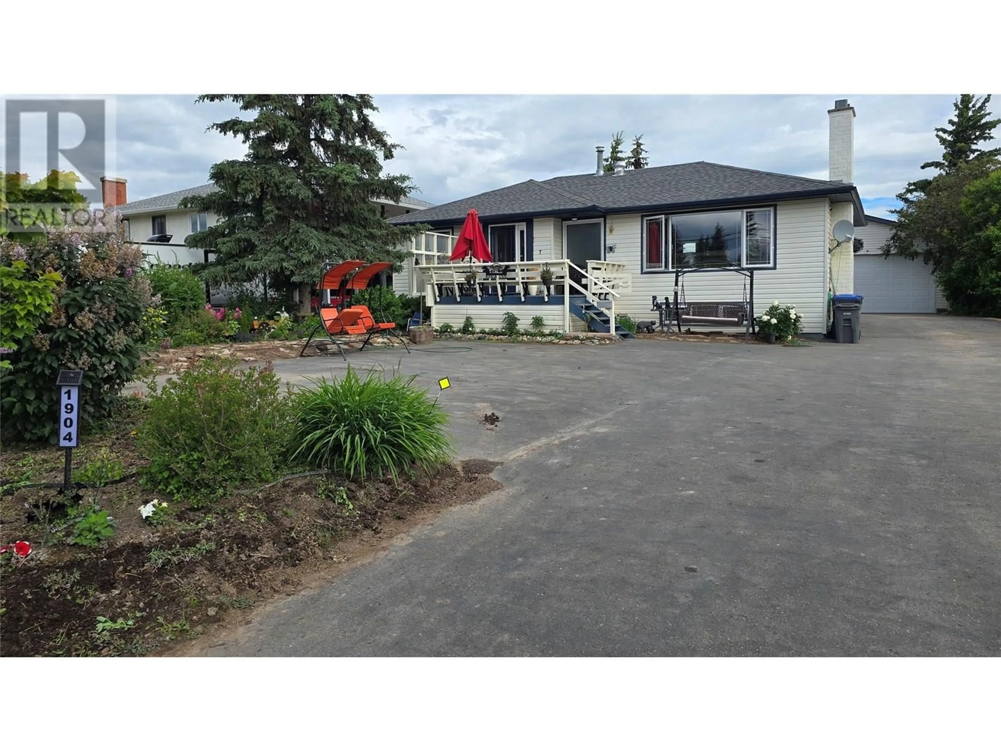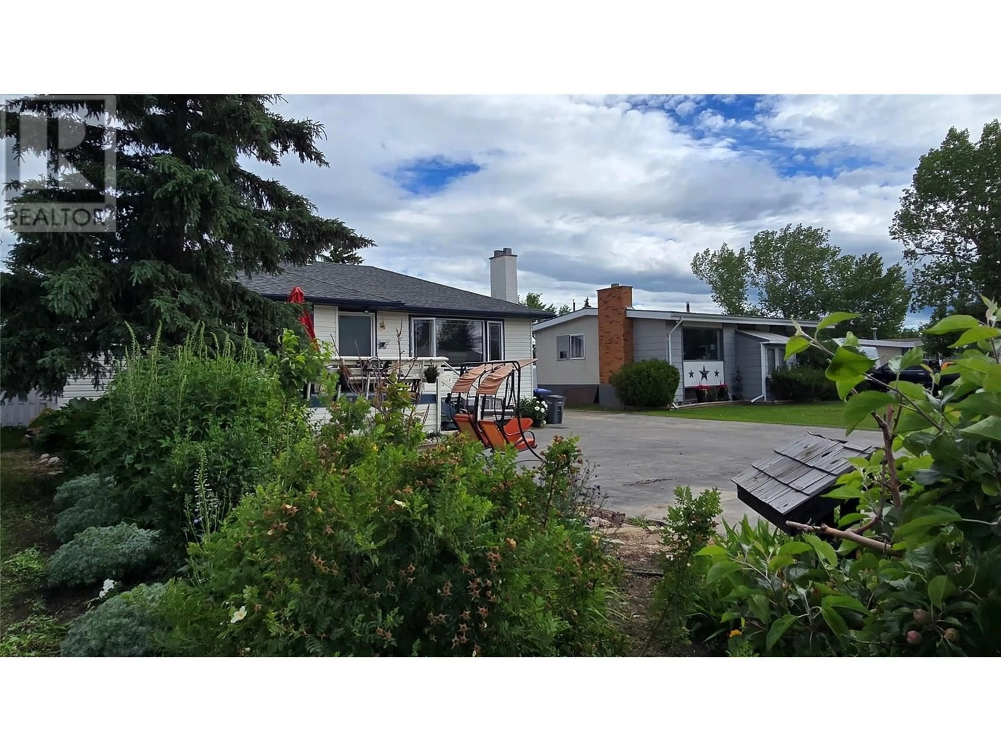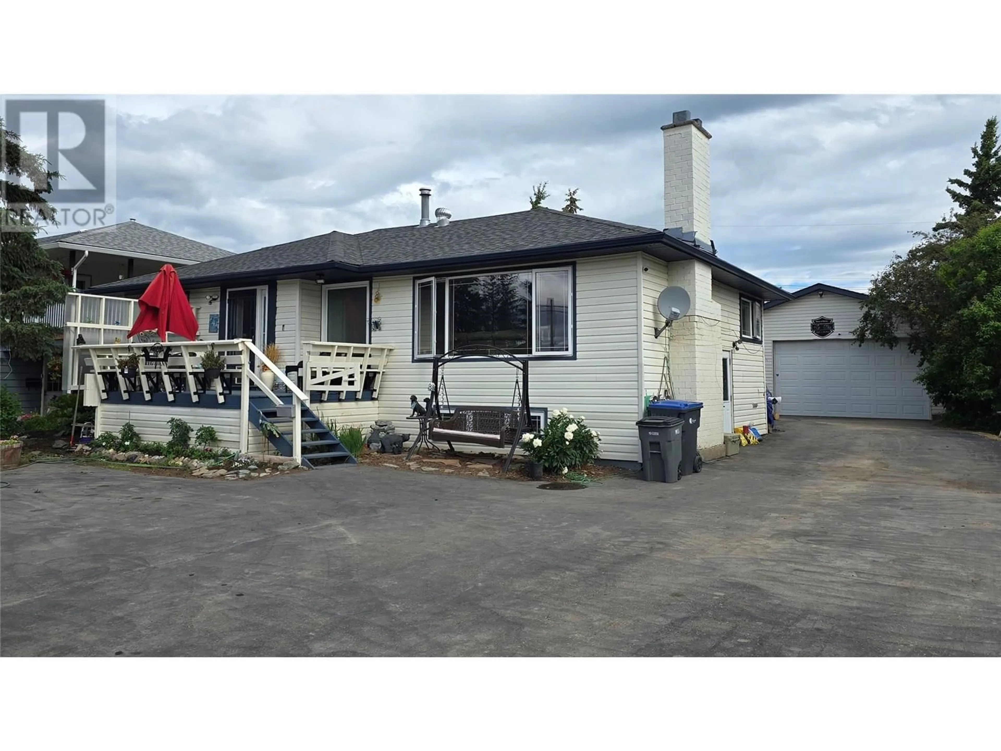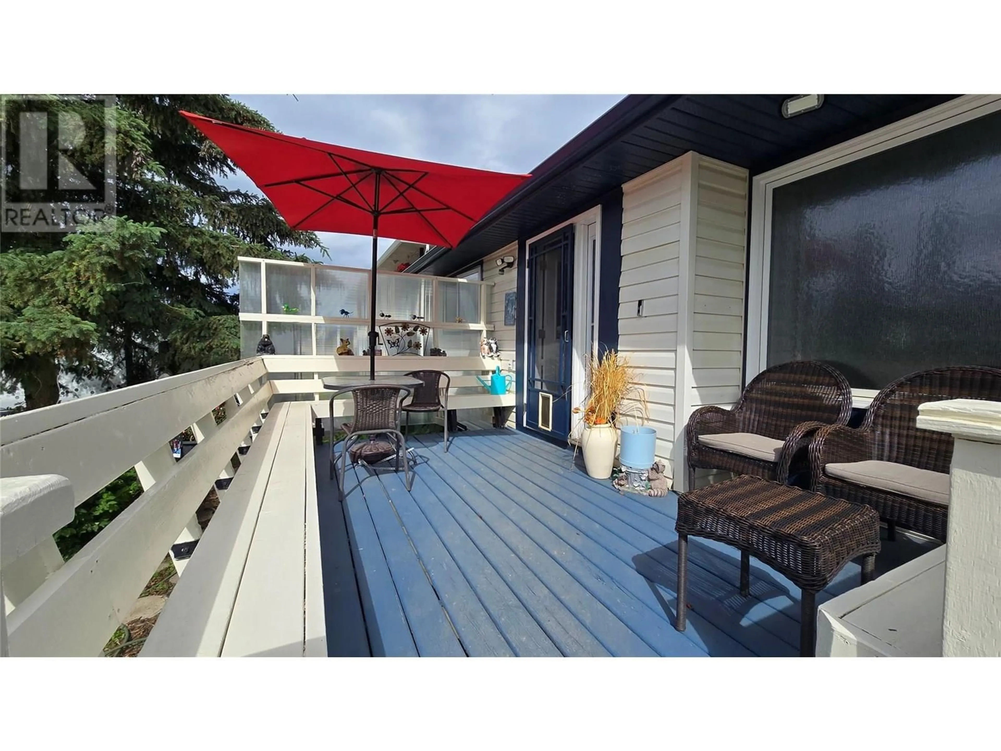1904 108 AVENUE, Dawson Creek, British Columbia V1G2T8
Contact us about this property
Highlights
Estimated valueThis is the price Wahi expects this property to sell for.
The calculation is powered by our Instant Home Value Estimate, which uses current market and property price trends to estimate your home’s value with a 90% accuracy rate.Not available
Price/Sqft$222/sqft
Monthly cost
Open Calculator
Description
OPEN HOUSE - Saturday August 9th 11AM - 1PM Welcome to this amazing home located in an established, sought after neighborhood that has been loved by the same family for almost 30 years. Featuring 4 bedrooms and 2 bathrooms, the main level offers a bright open-concept living space with a custom kitchen, large living & dining rooms, two bedrooms and a full bathroom. Downstairs, you’ll find two additional bedrooms, the second bathroom, laundry area, rec room, cold storage and basement entry. Outside, enjoy custom front and back decks with privacy/windbreaks and custom-built seating. Off the dining room, the back deck overlooks a fully fenced yard with a large detached shop, raised garden beds, a storage shed, raspberry patch and firepit area. The front yard has been thoughtfully redesigned with an asphalt parking area and attractive garden space featuring perennials and fruit trees - a gardener's dream!. Located close to Canalta Elementary and nearby parks, this rock solid home has been renovated over the years for their growing family. Call today to set up your time to view! (id:39198)
Property Details
Interior
Features
Basement Floor
Other
16' x 8'Family room
18' x 12'3pc Bathroom
Bedroom
12' x 9'Exterior
Parking
Garage spaces -
Garage type -
Total parking spaces 2
Property History
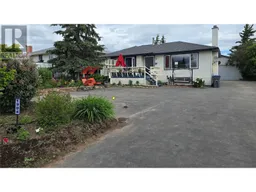 29
29
