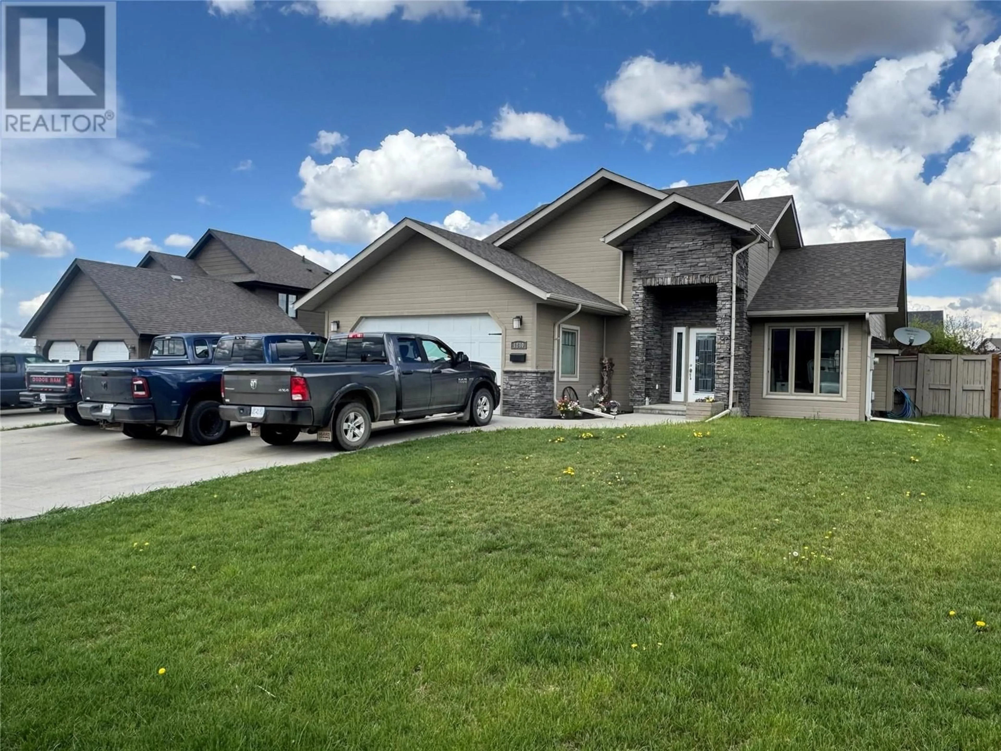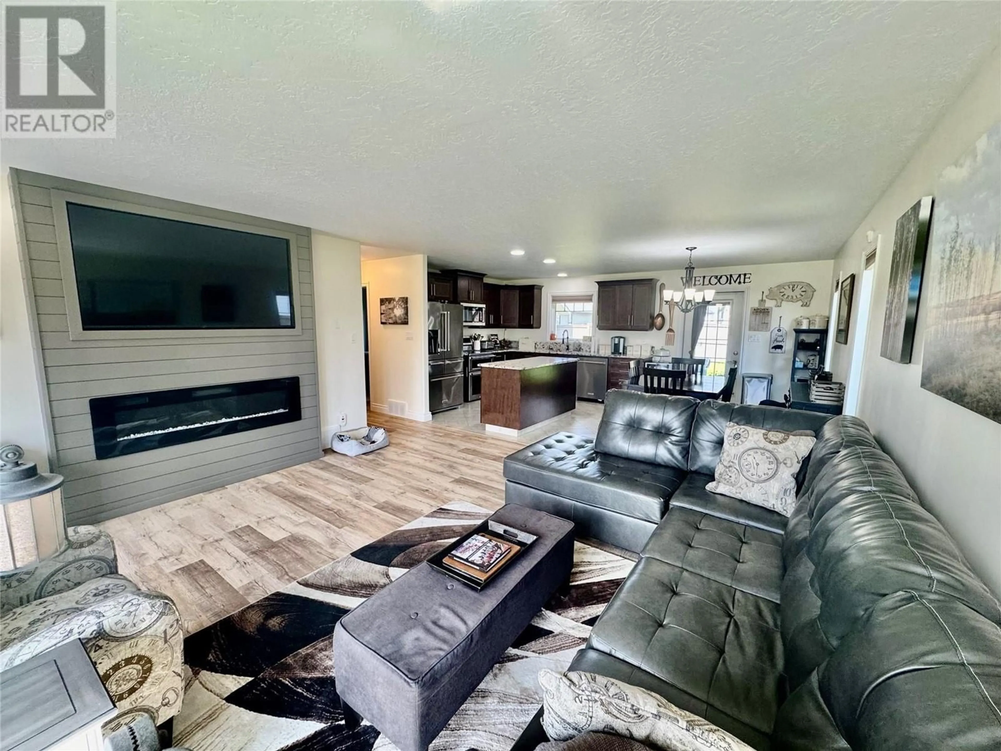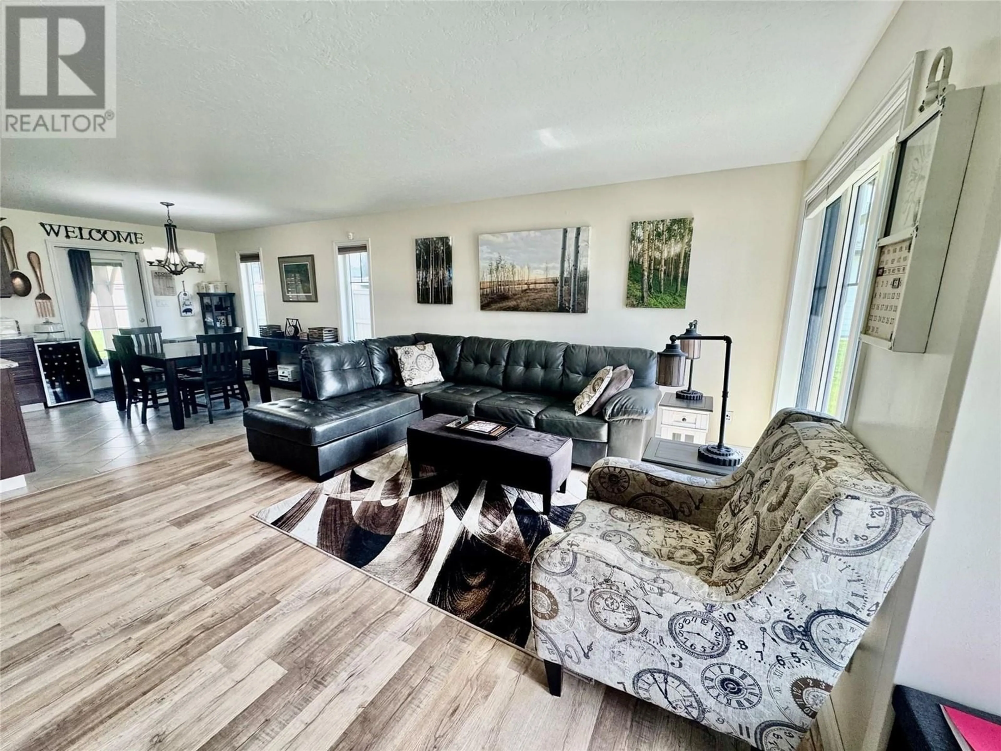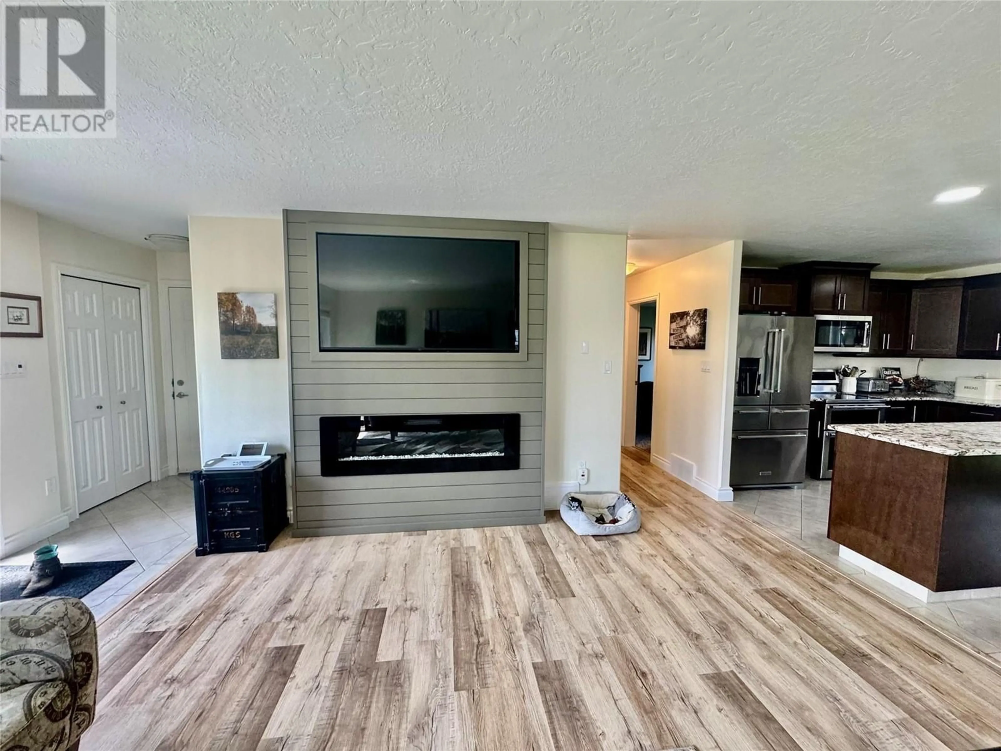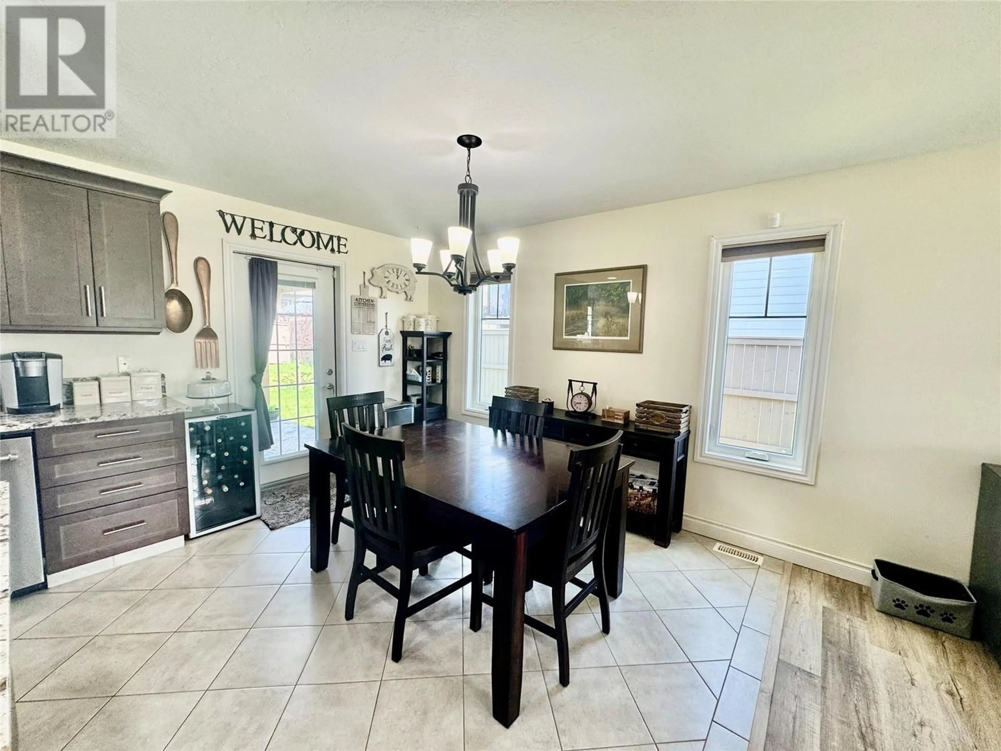1840 86 AVENUE, Dawson Creek, British Columbia V1G0C8
Contact us about this property
Highlights
Estimated ValueThis is the price Wahi expects this property to sell for.
The calculation is powered by our Instant Home Value Estimate, which uses current market and property price trends to estimate your home’s value with a 90% accuracy rate.Not available
Price/Sqft$187/sqft
Est. Mortgage$2,487/mo
Tax Amount ()$5,273/yr
Days On Market18 days
Description
Executive-Style Dream Home – Comfort, Space & Style for the Whole Family! Welcome to luxury living with this beautifully designed executive-style home, crafted for comfort, functionality, and elegant everyday living. Main Floor Master Suite – Enjoy privacy and convenience with your own spacious retreat, complete with a luxurious ensuite and walk-in closet. This home offers Open Concept Living , perfect for entertaining and family life, the seamless flow between the gourmet kitchen with granite counter tops and stainless appliances , dining area, and expansive living room creates a bright, airy atmosphere filled with natural light and feature wall with flush mount Television space and a gorgeous fireplace . The private backyard oasis lets you step outside to a beautifully landscaped, fully fenced backyard , ideal for summer barbecues under the custom gazebo ,or hosting under the stars. There is a Teenagers’ Retreat/Guest area on the upper level , give them their own space to relax, study, and hang out with generously sized bedrooms, and a full 5 piece bath — the perfect balance of independence and togetherness. Located in a prestigious neighborhood close to top schools, parks, and amenities, this home offers luxury and practicality in perfect harmony. Contact us today to schedule your private tour. This is the one your family has been waiting for! (id:39198)
Property Details
Interior
Features
Basement Floor
Bedroom
8' x 14'Recreation room
19'0'' x 29'0''4pc Bathroom
Exterior
Parking
Garage spaces -
Garage type -
Total parking spaces 2
Property History
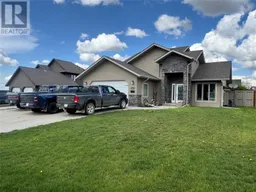 31
31
