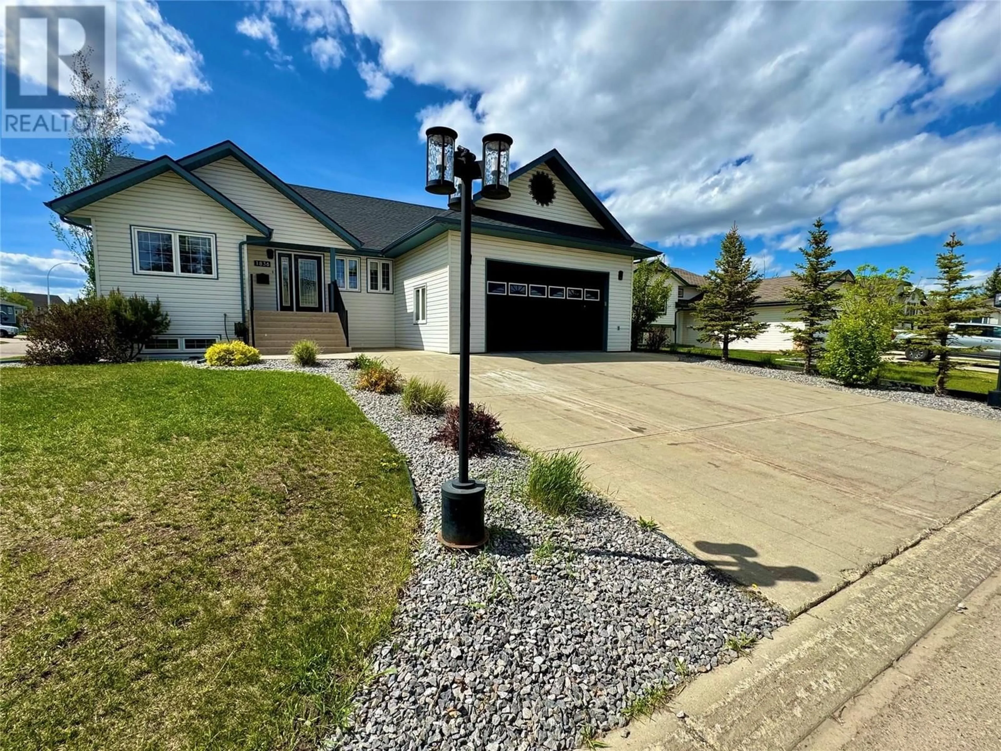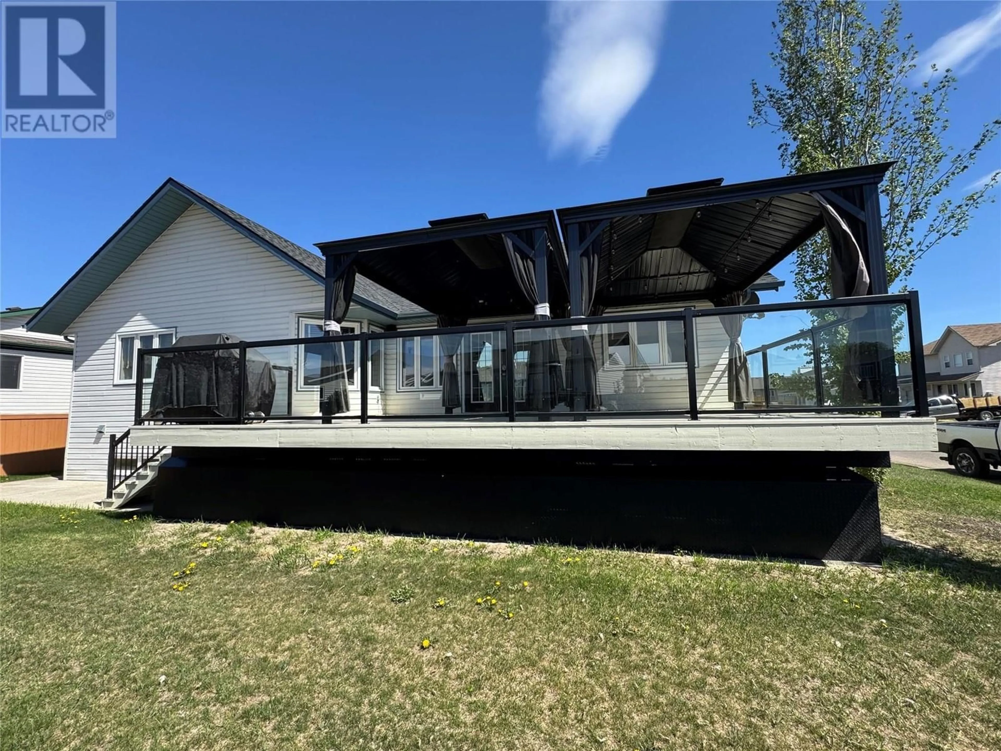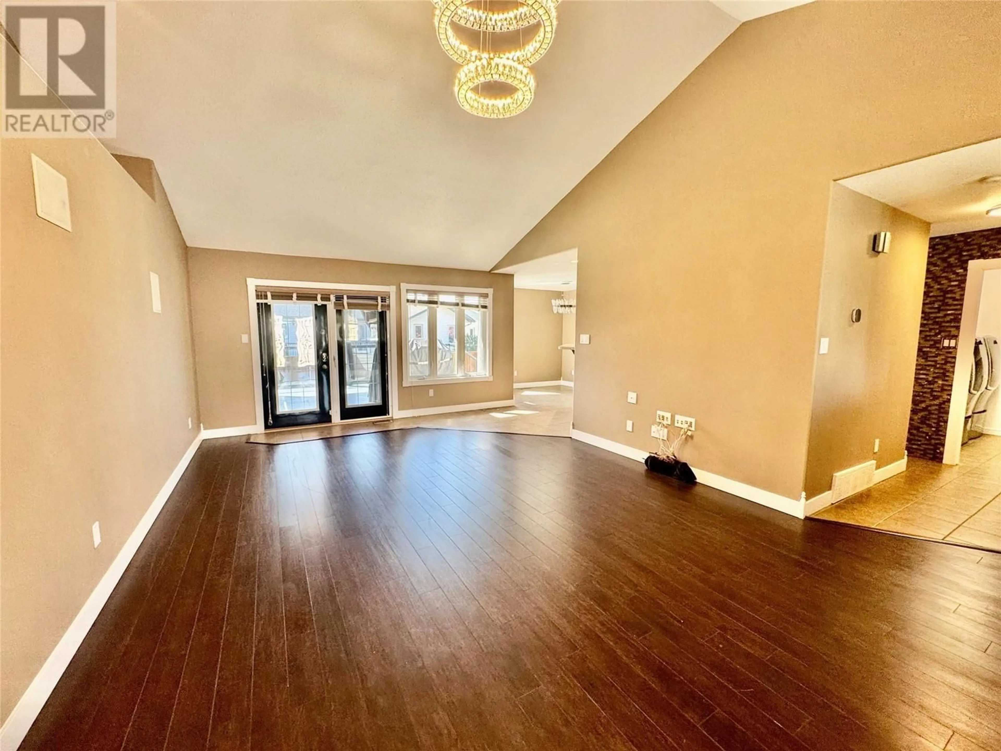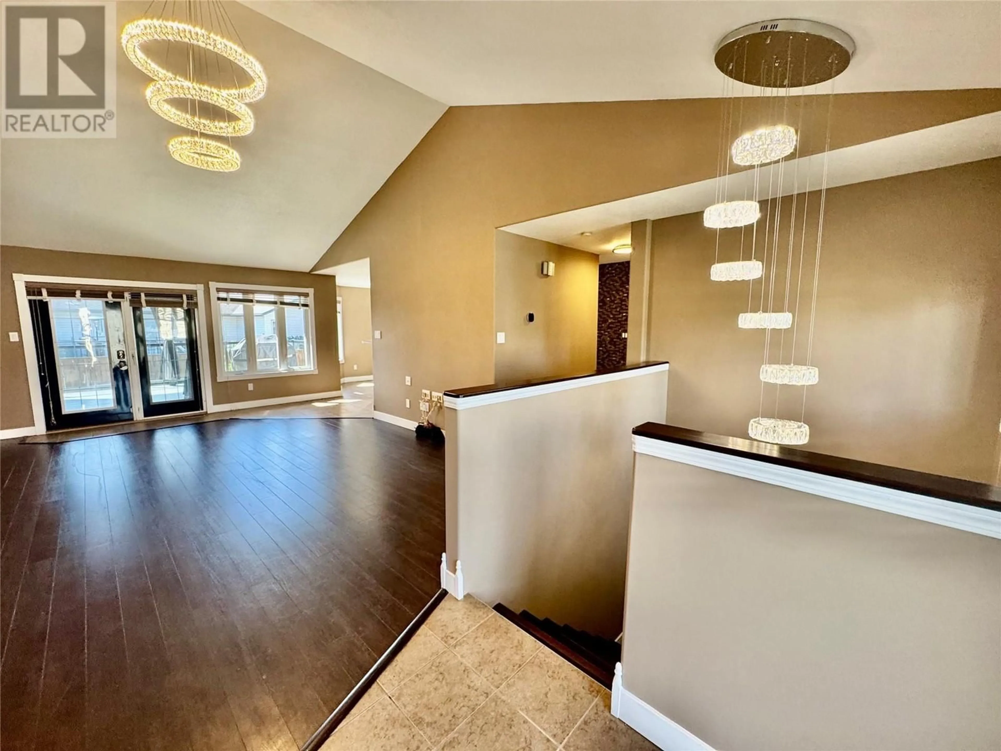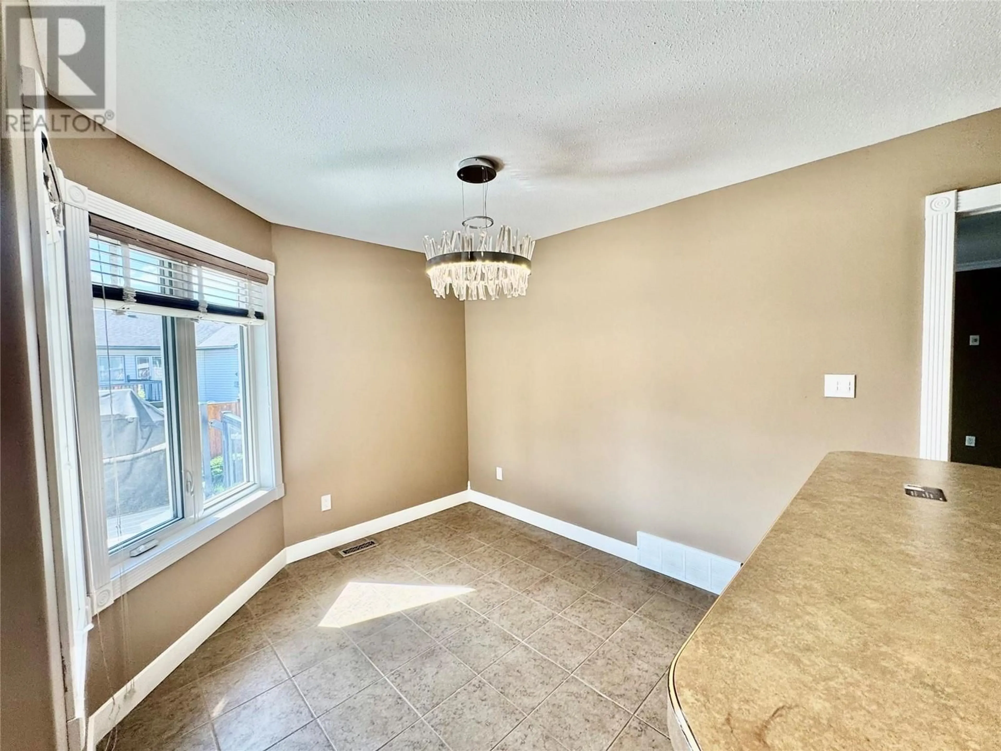1836 WILLOWBROOK CRESCENT, Dawson Creek, British Columbia V1G2P9
Contact us about this property
Highlights
Estimated ValueThis is the price Wahi expects this property to sell for.
The calculation is powered by our Instant Home Value Estimate, which uses current market and property price trends to estimate your home’s value with a 90% accuracy rate.Not available
Price/Sqft$202/sqft
Est. Mortgage$2,315/mo
Tax Amount ()$5,180/yr
Days On Market5 days
Description
Executive Home in Prestigious Neighborhood with Luxurious Upgrades~ Welcome to this stunning executive residence nestled in one of the area’s most desirable neighborhoods. This meticulously maintained home features exquisite finishing touches throughout, including elegant chandelier lighting that adds a touch of sophistication to every room. From inside the front door you will find soaring ceilings and an open living room, that flows through to the gourmet kitchen with new gleaming stainless appliances and a cooks dream with a gas range stowe. Step outside to an expansive deck perfect for entertaining, complete with a charming gazebo ideal for relaxing evenings. The primary suite is privately tucked away on one side of the home with the 3 other bedrooms and bathroom are adjacent to the main living area, with the added feature of main floor laundry . The fully finished basement offers versatile space for recreation, entertaining, or additional living and a gym area complete with steam shower , your private wellness retreat . The home comfortably sits on a beautifully landscaped corner lot with expansive concrete parking area and an oversized attached garage This home seamlessly blends luxury, comfort, and function—ideal for those seeking refined living in a prime location. Call today for your private showing (id:39198)
Property Details
Interior
Features
Main level Floor
Living room
14' x 21'Bedroom
10' x 10'Kitchen
10' x 11'4pc Bathroom
Exterior
Parking
Garage spaces -
Garage type -
Total parking spaces 2
Property History
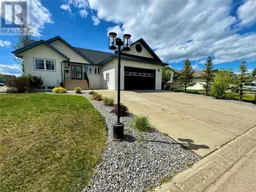 37
37
